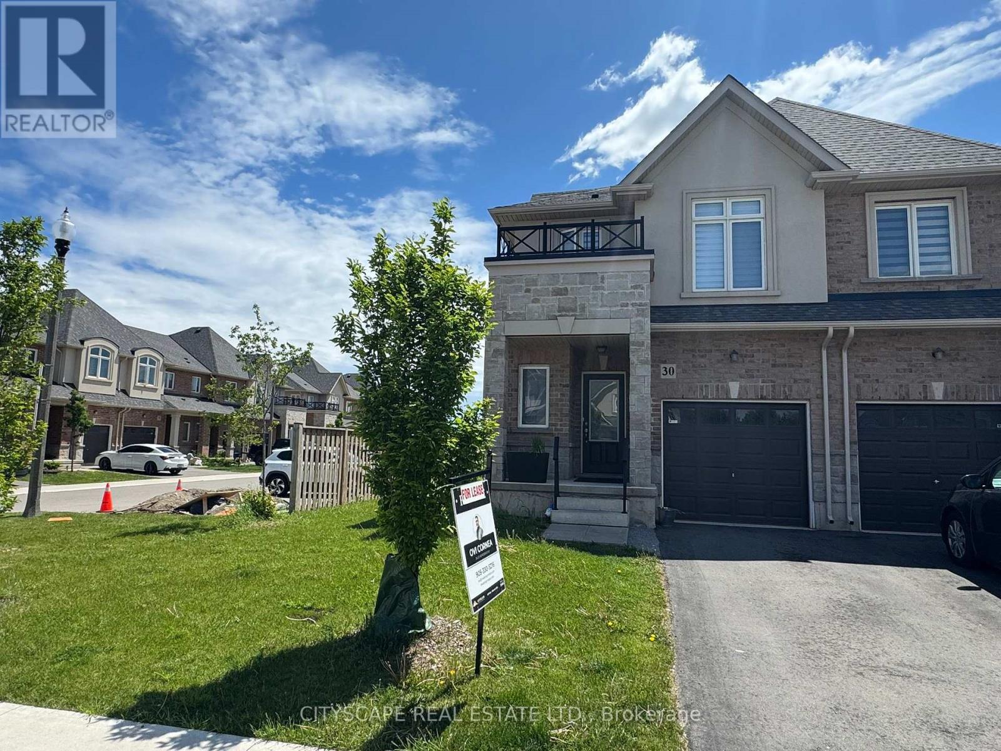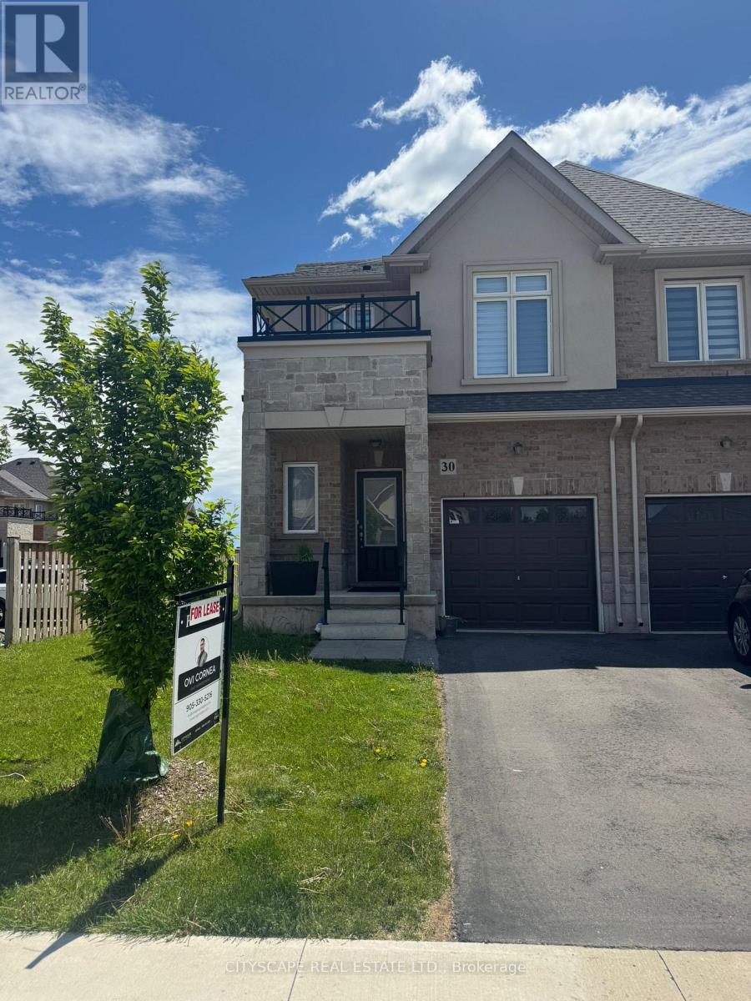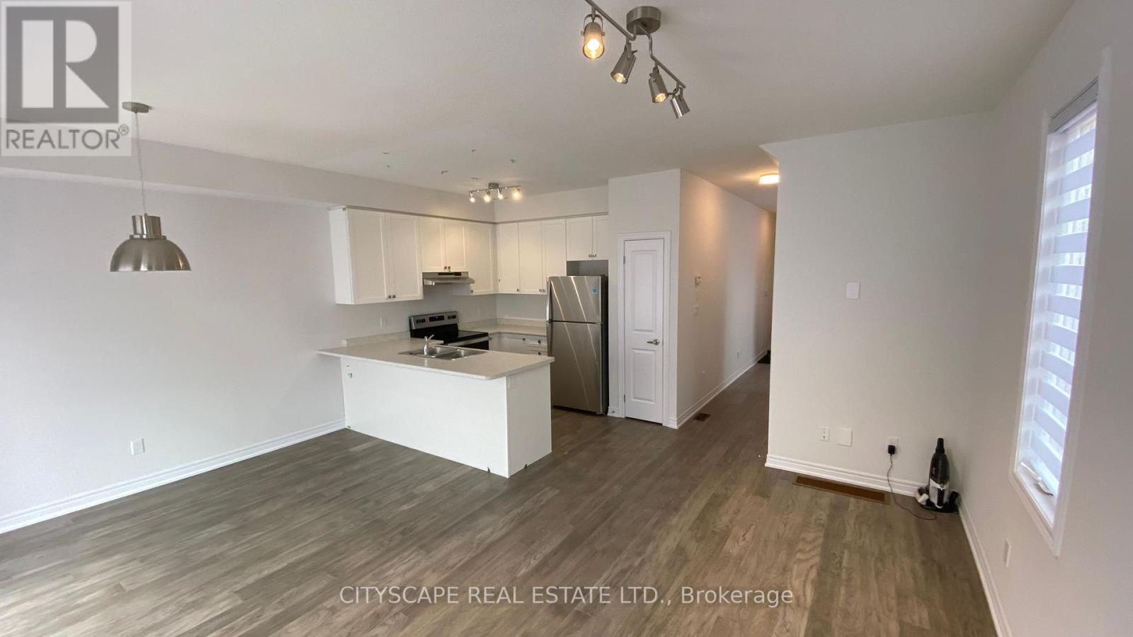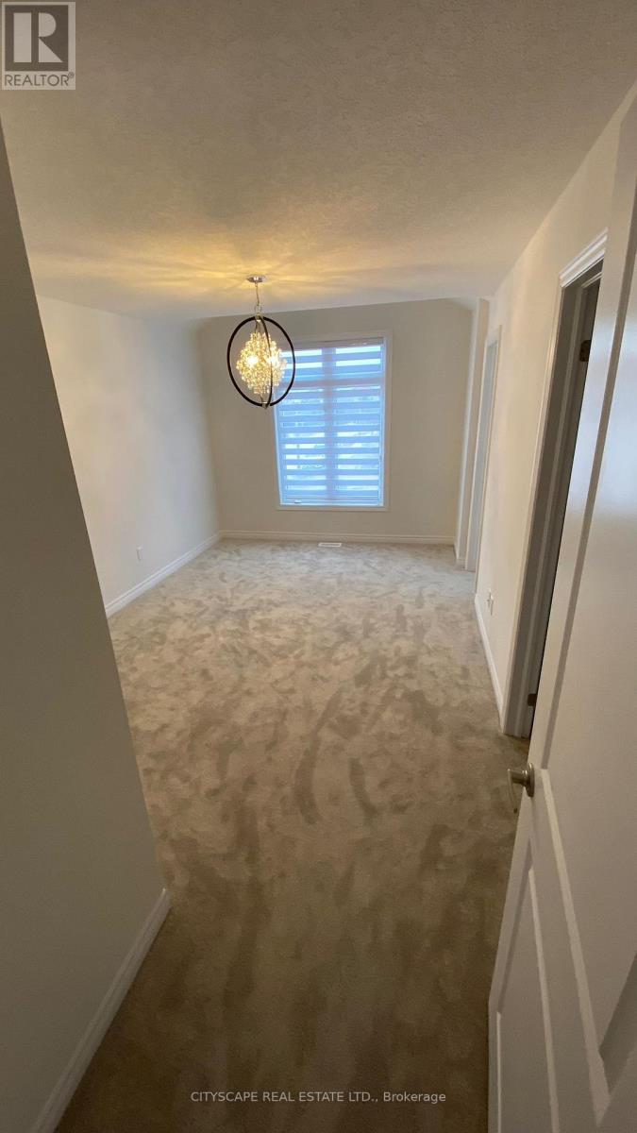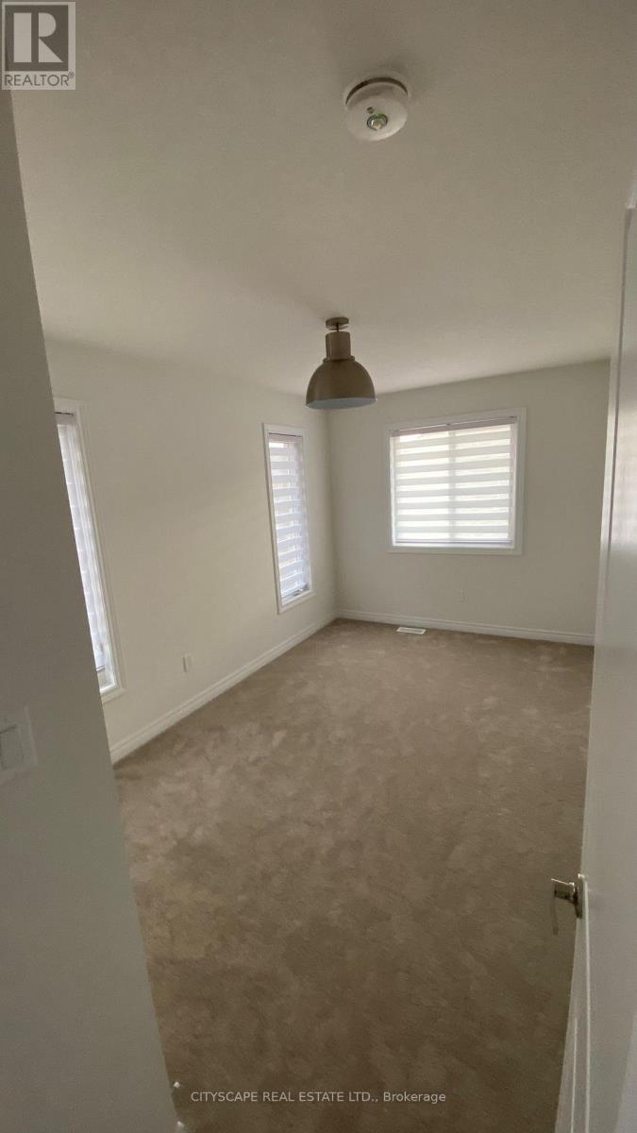30 Foothills Lane Hamilton, Ontario L8E 0K1
$3,000 Monthly
Stunning 3-bedroom, 2.5-bath end unit townhome offering 1,283 sq. ft. of beautifully designed living space. This sun-filled home features an open-concept living and dining area with hardwood flooring throughout the main floor. The modern kitchen boasts upgraded lighting, cabinetry, a large island, and stainless steel appliances perfect for everyday living and entertaining. Conveniently located just minutes from the QEW, Fifty Point Conservation Area, Marina, and the future GO Train station. Enjoy walking distance to schools, shopping, Metro, medical offices, and restaurants. Requirements: Full Credit check, rental application, employment letter, references and first and last month deposit. Tenant will be responsible for utilities. Rental application fallow the link https://l.singlekey.com/ba10df (id:61852)
Property Details
| MLS® Number | X12196424 |
| Property Type | Single Family |
| Neigbourhood | Industrial |
| Community Name | Stoney Creek |
| AmenitiesNearBy | Beach, Park, Public Transit |
| CommunityFeatures | Community Centre |
| Features | Conservation/green Belt |
| ParkingSpaceTotal | 2 |
Building
| BathroomTotal | 3 |
| BedroomsAboveGround | 3 |
| BedroomsTotal | 3 |
| Age | 0 To 5 Years |
| Appliances | Central Vacuum, Water Heater, All, Window Coverings |
| BasementDevelopment | Unfinished |
| BasementType | Full (unfinished) |
| ConstructionStyleAttachment | Attached |
| CoolingType | Central Air Conditioning |
| ExteriorFinish | Brick |
| FlooringType | Hardwood, Ceramic |
| FoundationType | Poured Concrete |
| HalfBathTotal | 1 |
| HeatingFuel | Natural Gas |
| HeatingType | Forced Air |
| StoriesTotal | 2 |
| SizeInterior | 1100 - 1500 Sqft |
| Type | Row / Townhouse |
| UtilityWater | Municipal Water |
Parking
| Attached Garage | |
| Garage |
Land
| Acreage | No |
| FenceType | Fenced Yard |
| LandAmenities | Beach, Park, Public Transit |
| Sewer | Sanitary Sewer |
Rooms
| Level | Type | Length | Width | Dimensions |
|---|---|---|---|---|
| Second Level | Primary Bedroom | 3.05 m | 4.72 m | 3.05 m x 4.72 m |
| Second Level | Bathroom | Measurements not available | ||
| Second Level | Bedroom 2 | 2.74 m | 4.17 m | 2.74 m x 4.17 m |
| Second Level | Bedroom 3 | 2.67 m | 4.17 m | 2.67 m x 4.17 m |
| Second Level | Bathroom | Measurements not available | ||
| Ground Level | Great Room | 2.44 m | 3.35 m | 2.44 m x 3.35 m |
| Ground Level | Dining Room | 3.05 m | 4.72 m | 3.05 m x 4.72 m |
| Ground Level | Kitchen | 2.44 m | 1.98 m | 2.44 m x 1.98 m |
| Ground Level | Bathroom | Measurements not available |
https://www.realtor.ca/real-estate/28416967/30-foothills-lane-hamilton-stoney-creek-stoney-creek
Interested?
Contact us for more information
Ovi Cornea
Salesperson
885 Plymouth Dr #2
Mississauga, Ontario L5V 0B5
