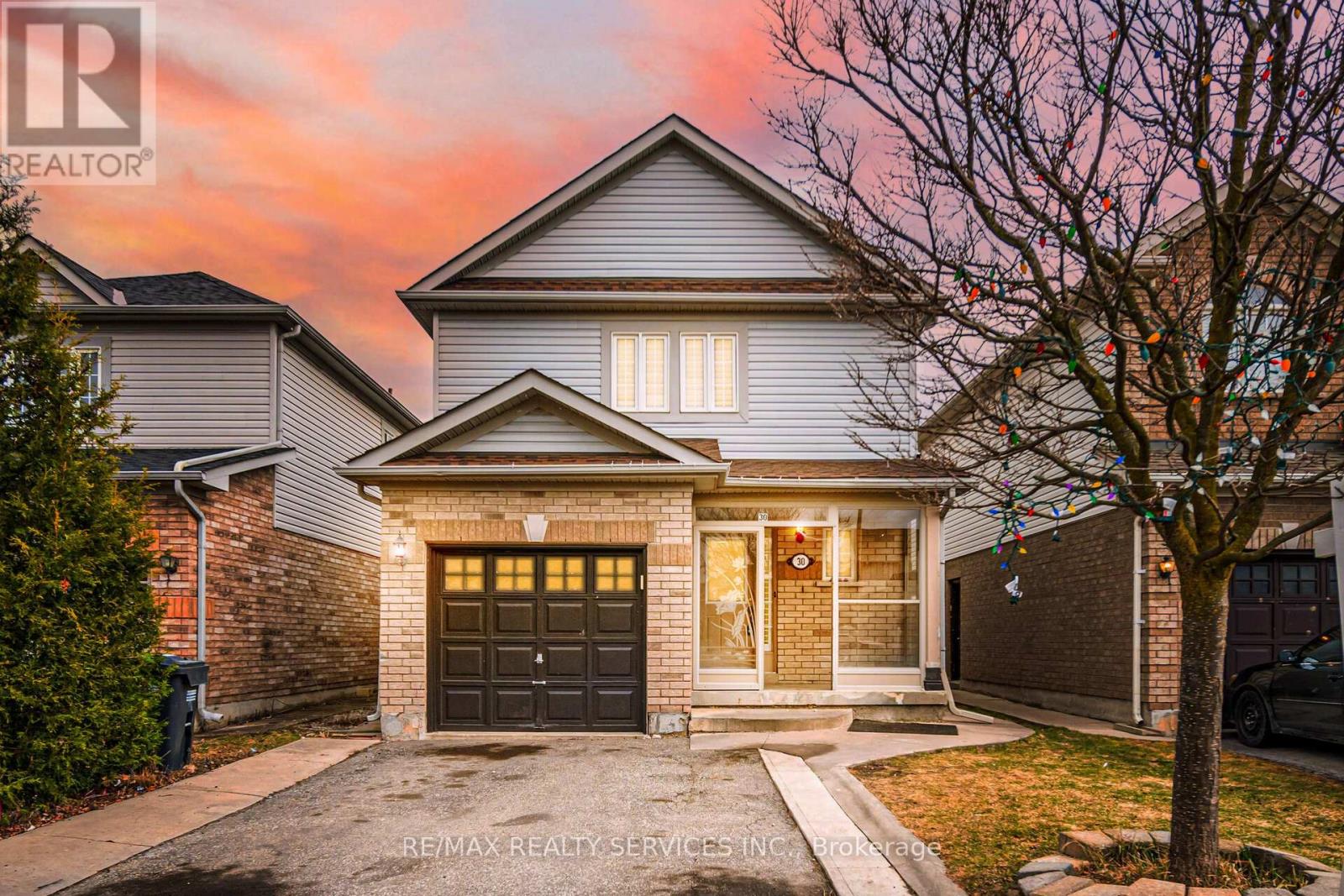30 Earl Grey Crescent Brampton, Ontario L7A 2L1
$899,900
well-kept and clean !! 3 bedroom 3 bathroom fully detached home situated on a quiet st. offering living and dining com/b, upgraded family size kitchen with granite countertops , s/s appliances and eatin, all good size bedrooms, professionally finished basement with sep side entrance, large driveway, freshly painted, landscaped front and back yard and much more. must be seen. steps away from all the amenities. (id:61852)
Property Details
| MLS® Number | W12092048 |
| Property Type | Single Family |
| Community Name | Fletcher's Meadow |
| AmenitiesNearBy | Park, Public Transit, Schools |
| ParkingSpaceTotal | 5 |
Building
| BathroomTotal | 3 |
| BedroomsAboveGround | 3 |
| BedroomsBelowGround | 1 |
| BedroomsTotal | 4 |
| BasementDevelopment | Finished |
| BasementFeatures | Separate Entrance |
| BasementType | N/a (finished) |
| ConstructionStyleAttachment | Detached |
| CoolingType | Central Air Conditioning |
| ExteriorFinish | Brick, Vinyl Siding |
| FlooringType | Hardwood, Ceramic, Laminate |
| FoundationType | Unknown |
| HalfBathTotal | 1 |
| HeatingFuel | Natural Gas |
| HeatingType | Forced Air |
| StoriesTotal | 2 |
| SizeInterior | 1100 - 1500 Sqft |
| Type | House |
| UtilityWater | Municipal Water |
Parking
| Garage |
Land
| Acreage | No |
| FenceType | Fenced Yard |
| LandAmenities | Park, Public Transit, Schools |
| Sewer | Sanitary Sewer |
| SizeDepth | 85 Ft |
| SizeFrontage | 30 Ft |
| SizeIrregular | 30 X 85 Ft |
| SizeTotalText | 30 X 85 Ft |
Rooms
| Level | Type | Length | Width | Dimensions |
|---|---|---|---|---|
| Second Level | Primary Bedroom | 4.88 m | 4.4 m | 4.88 m x 4.4 m |
| Second Level | Bedroom 2 | 3.8 m | 3.35 m | 3.8 m x 3.35 m |
| Second Level | Bedroom 3 | 4.11 m | 2.9 m | 4.11 m x 2.9 m |
| Basement | Living Room | 6.09 m | 4.57 m | 6.09 m x 4.57 m |
| Main Level | Living Room | 4.57 m | 3.66 m | 4.57 m x 3.66 m |
| Main Level | Kitchen | 3.66 m | 3.2 m | 3.66 m x 3.2 m |
| Main Level | Eating Area | 3.05 m | 2.5 m | 3.05 m x 2.5 m |
Interested?
Contact us for more information
Sunny Purewal
Salesperson
295 Queen Street East
Brampton, Ontario L6W 3R1
Rajbir Singh Purewal
Broker
295 Queen Street East
Brampton, Ontario L6W 3R1
















































