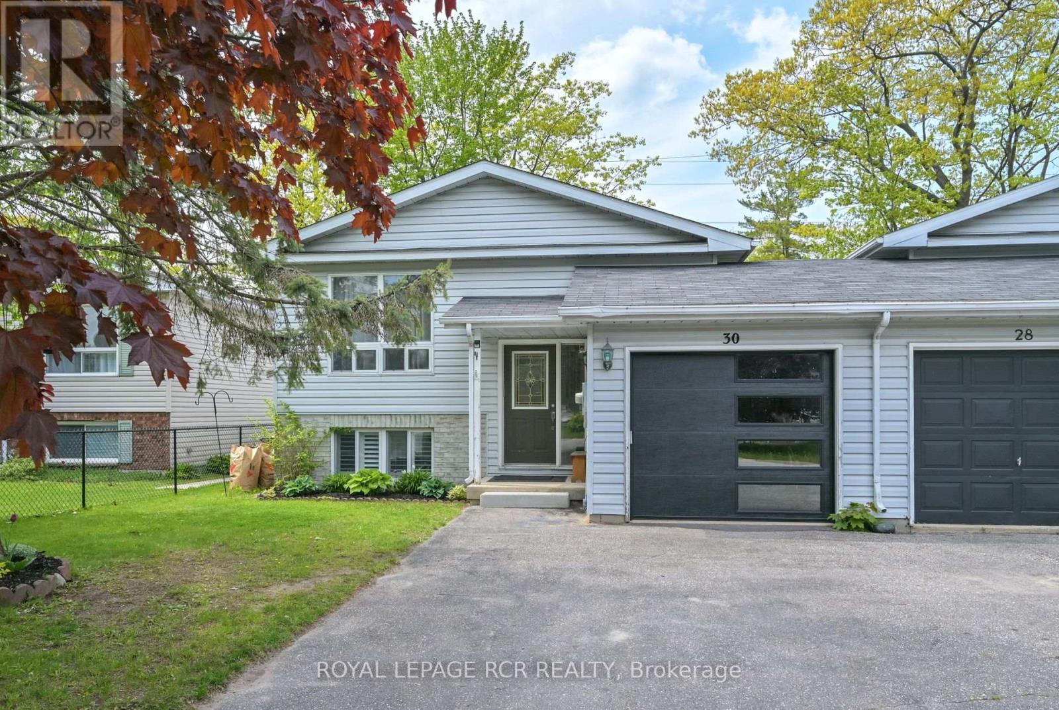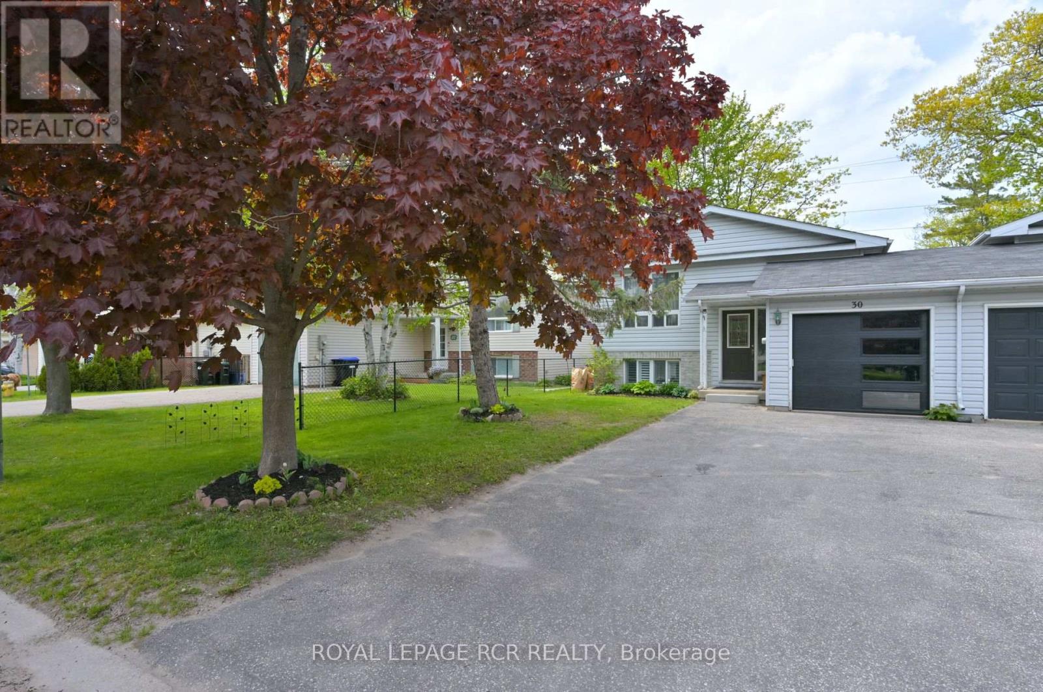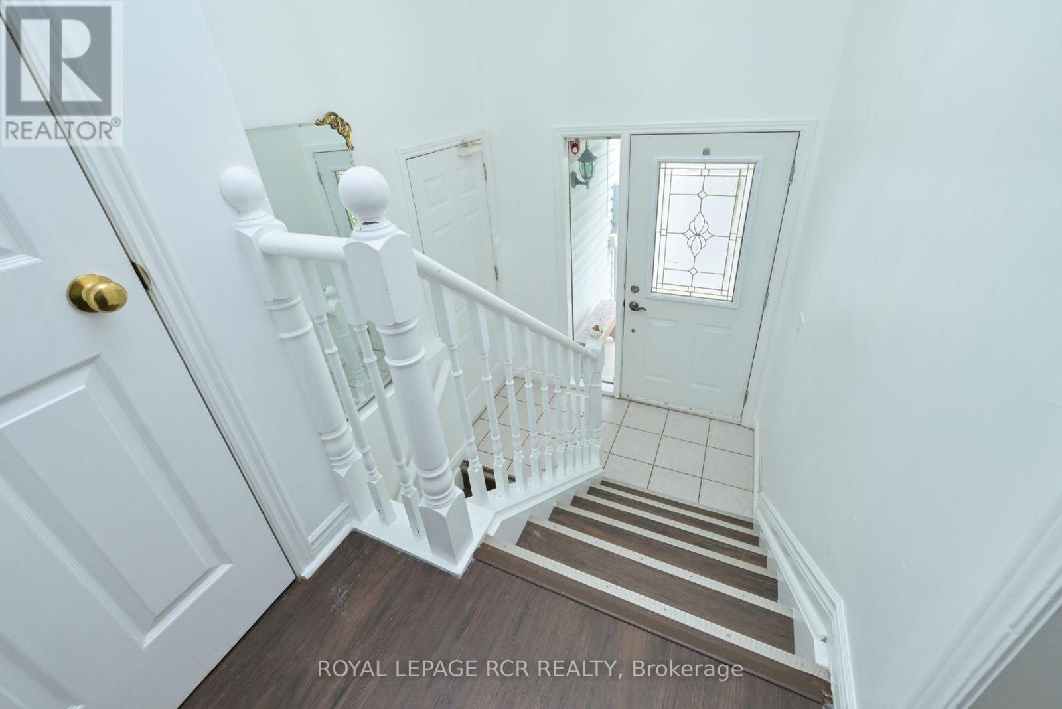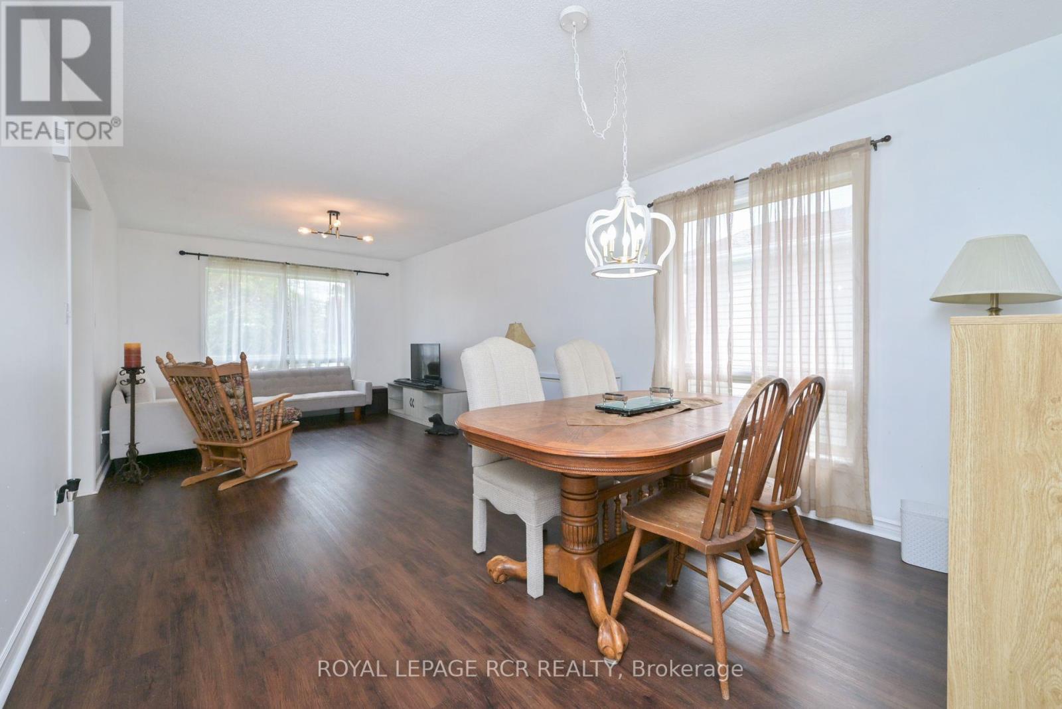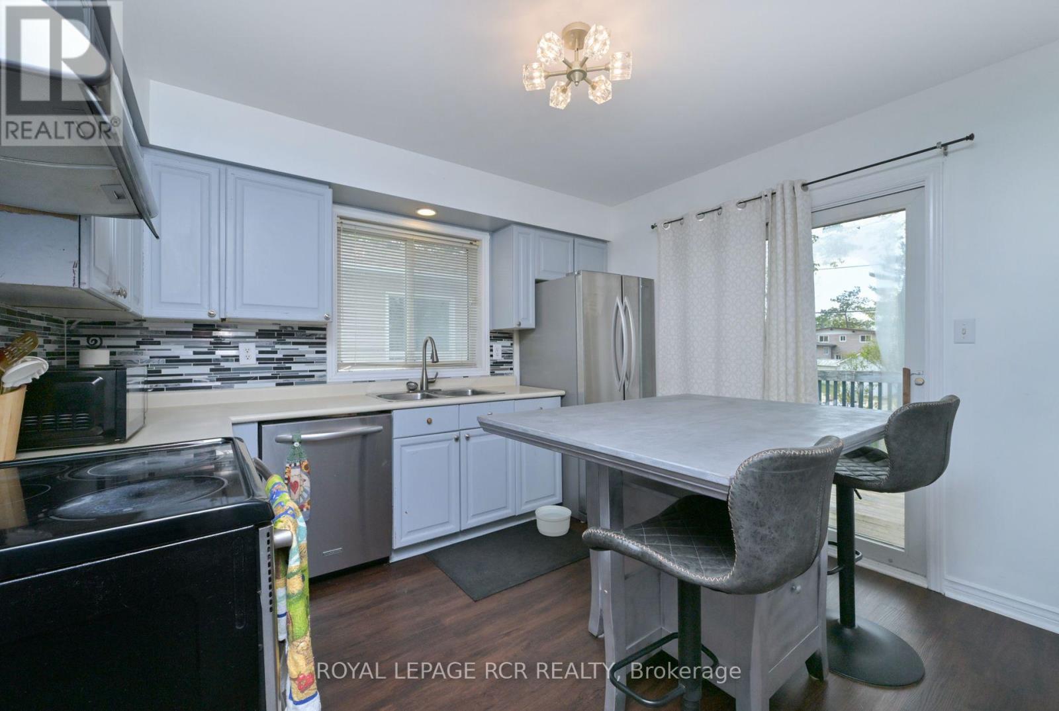30 Dyer Drive Wasaga Beach, Ontario L9Z 1E2
$549,800
Welcome to this charming raised bungalow, linked only at the garage, perfectly situated in a desirable, family-friendly neighborhood close to schools, the beach, and scenic trails.Step inside to a bright front entryway with convenient access to the fully insulated garage, complete with an updated garage door and a man door leading to the backyard. Just a few steps up, the main level offers a spacious open-concept living and dining area with two large, bright windows that fill the space with natural light, and newer laminate flooring throughout.The beautifully updated kitchen features stainless steel appliances, a central island for extra prep space, and a walk-out to the deck ideal for summer barbecues and relaxing in the backyard. The main floor is complete with a generous primary bedroom offering a semi-ensuite 4-piece bath for added convenience.Downstairs, youll find a bright, versatile lower level with fantastic in-law or extended family potential. It boasts a large rec room, a kitchen area (no stove), two comfortable bedrooms, and a 3-piece bath. Additional highlights include a gas furnace, approximately 5 years old, offering peace of mind for years to come. ** This is a linked property.** (id:61852)
Property Details
| MLS® Number | S12188547 |
| Property Type | Single Family |
| Community Name | Wasaga Beach |
| ParkingSpaceTotal | 3 |
| Structure | Deck |
Building
| BathroomTotal | 2 |
| BedroomsAboveGround | 1 |
| BedroomsBelowGround | 2 |
| BedroomsTotal | 3 |
| Age | 31 To 50 Years |
| Appliances | Dishwasher, Dryer, Garage Door Opener, Stove, Washer, Refrigerator |
| ArchitecturalStyle | Raised Bungalow |
| BasementDevelopment | Finished |
| BasementType | N/a (finished) |
| ConstructionStyleAttachment | Detached |
| CoolingType | Central Air Conditioning |
| ExteriorFinish | Vinyl Siding |
| FlooringType | Laminate, Carpeted |
| FoundationType | Poured Concrete |
| HeatingFuel | Natural Gas |
| HeatingType | Forced Air |
| StoriesTotal | 1 |
| SizeInterior | 700 - 1100 Sqft |
| Type | House |
| UtilityWater | Municipal Water |
Parking
| Attached Garage |
Land
| Acreage | No |
| Sewer | Sanitary Sewer |
| SizeDepth | 117 Ft ,1 In |
| SizeFrontage | 35 Ft ,6 In |
| SizeIrregular | 35.5 X 117.1 Ft |
| SizeTotalText | 35.5 X 117.1 Ft |
| ZoningDescription | R2 |
Rooms
| Level | Type | Length | Width | Dimensions |
|---|---|---|---|---|
| Lower Level | Bedroom 2 | 3.49 m | 3.4 m | 3.49 m x 3.4 m |
| Lower Level | Bedroom 3 | 3.25 m | 3.09 m | 3.25 m x 3.09 m |
| Main Level | Living Room | 7 m | 3.38 m | 7 m x 3.38 m |
| Main Level | Dining Room | 7 m | 3.38 m | 7 m x 3.38 m |
| Main Level | Kitchen | 3.28 m | 3.37 m | 3.28 m x 3.37 m |
| Main Level | Primary Bedroom | 4.62 m | 3.38 m | 4.62 m x 3.38 m |
https://www.realtor.ca/real-estate/28399860/30-dyer-drive-wasaga-beach-wasaga-beach
Interested?
Contact us for more information
Josh Reso
Salesperson
14 - 75 First Street
Orangeville, Ontario L9W 2E7
