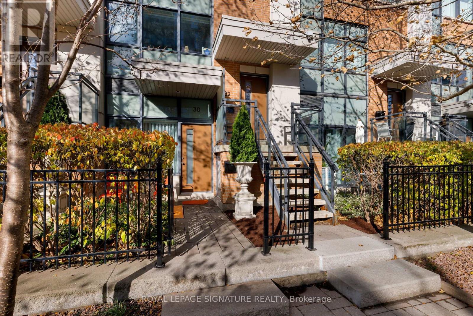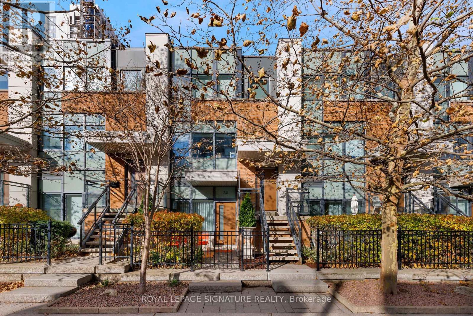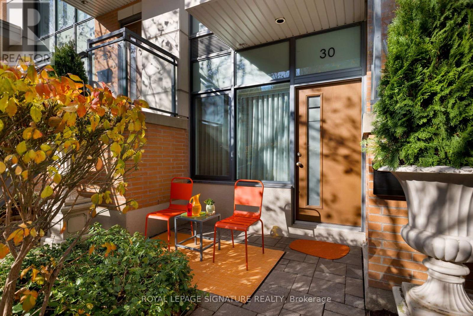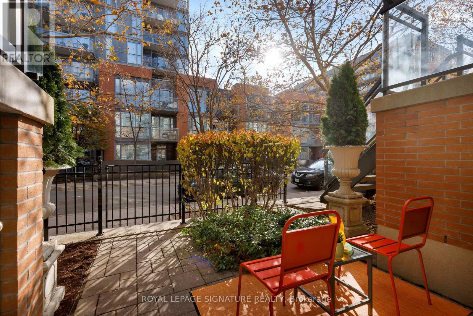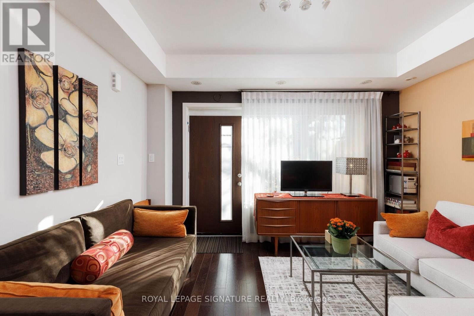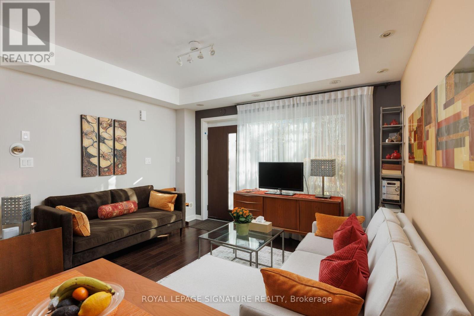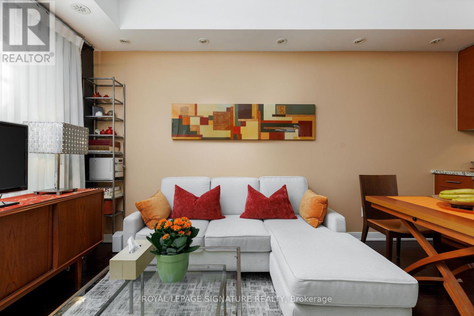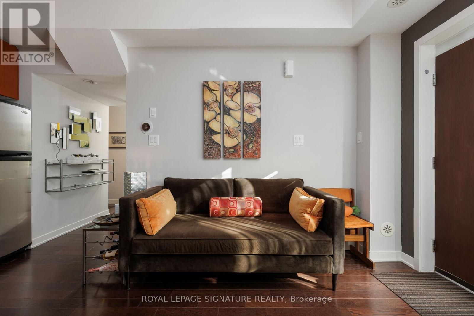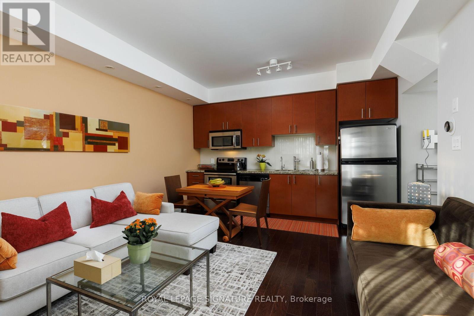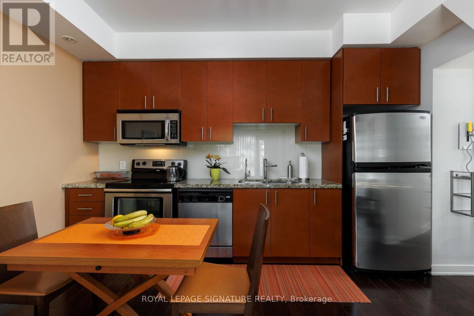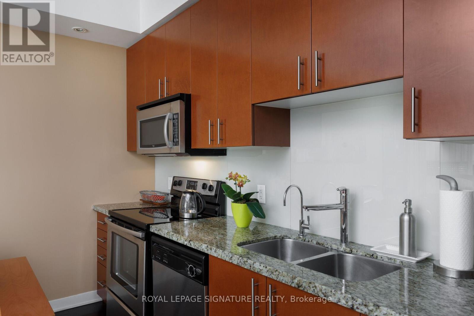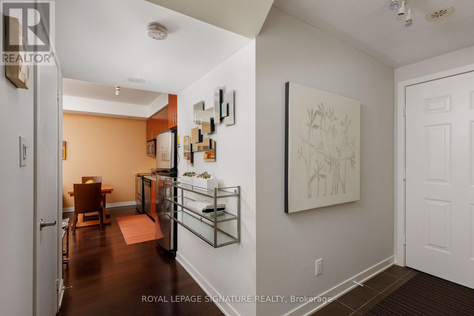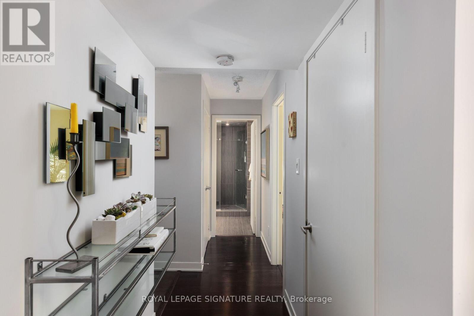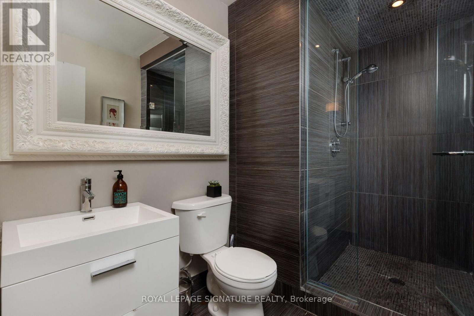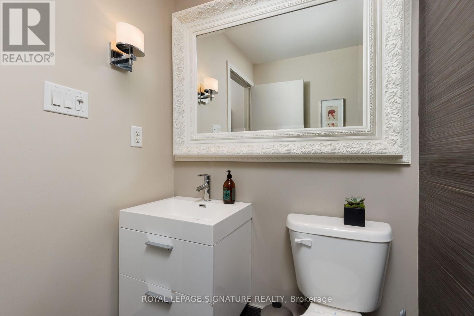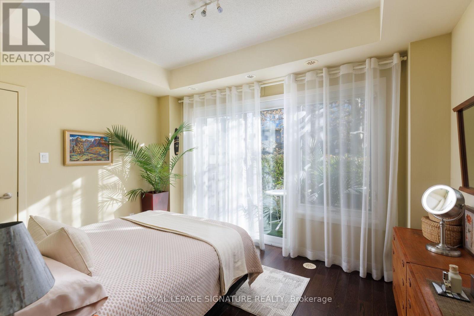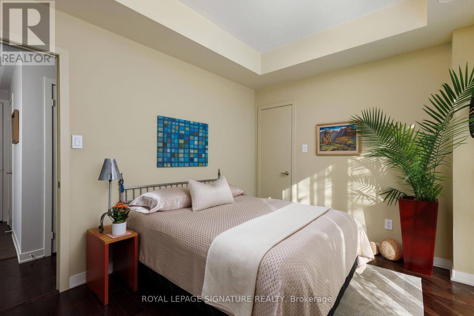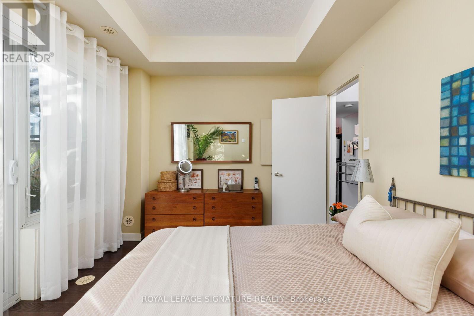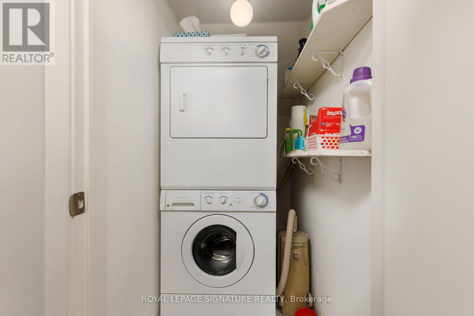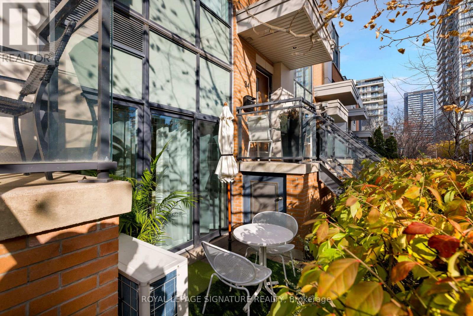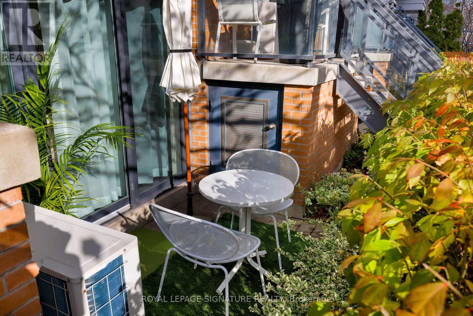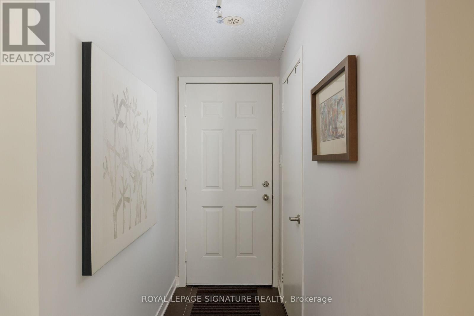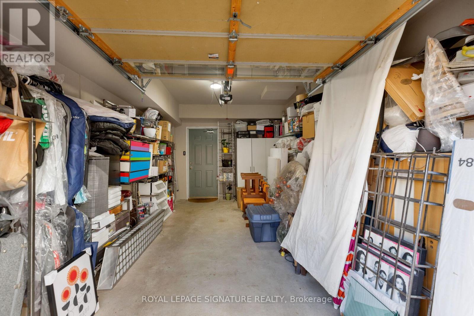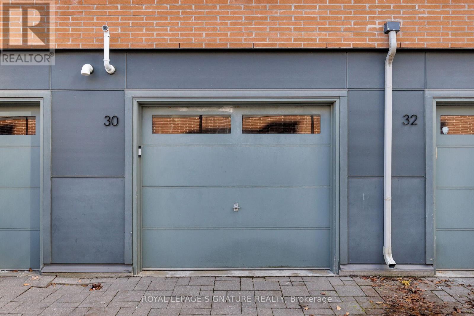30 Cole Street Toronto, Ontario M5A 4M3
$588,000Maintenance, Insurance, Common Area Maintenance, Parking
$348.21 Monthly
Maintenance, Insurance, Common Area Maintenance, Parking
$348.21 MonthlyRarely Offered Modern & Spacious 1 Bedroom TownHome With 2 South Facing Terraces (Bbq's Allowed). Open Concept With Hardwood Floors Throughout, Tasteful Finishes. Freshly Painted, Renovated Bathroom With Floor To Ceiling Designer Ceramic Tiled Shower. Plenty Of Storage Inside & Outside (2 Lockers). Master Suite With Large Walk-In Closet & Walkout To Terrace. Perfect Alternative To A High Rise Condo. Freshco, Tim Horton's, & TTC All Steps Away. Down The Street From The Aquatic Centre, New Arts And Cultural Centre, 6 Acre Park & Community Centre W/Gym And Indoor Track. Oversized Built In Garage With Direct Entry to Unit. Low Maintenance Fees, 100 Bike Score, 99 Walk Score, 94 Transit Score. Fantastic Central Location. Close Proximity to Everything. Just Move In And Enjoy!!! (id:61852)
Property Details
| MLS® Number | C12573938 |
| Property Type | Single Family |
| Neigbourhood | Toronto Centre |
| Community Name | Regent Park |
| CommunityFeatures | Pets Allowed With Restrictions |
| EquipmentType | Water Heater |
| Features | Carpet Free, In Suite Laundry |
| ParkingSpaceTotal | 1 |
| RentalEquipmentType | Water Heater |
Building
| BathroomTotal | 1 |
| BedroomsAboveGround | 1 |
| BedroomsTotal | 1 |
| Amenities | Storage - Locker |
| Appliances | Garage Door Opener Remote(s), Water Heater - Tankless, Water Purifier, Blinds, Dishwasher, Dryer, Garage Door Opener, Microwave, Stove, Washer, Whirlpool, Refrigerator |
| BasementType | None |
| CoolingType | Central Air Conditioning |
| ExteriorFinish | Brick |
| FlooringType | Hardwood, Ceramic |
| HeatingFuel | Natural Gas |
| HeatingType | Forced Air |
| SizeInterior | 600 - 699 Sqft |
| Type | Row / Townhouse |
Parking
| Garage |
Land
| Acreage | No |
Rooms
| Level | Type | Length | Width | Dimensions |
|---|---|---|---|---|
| Main Level | Living Room | 4.43 m | 2.73 m | 4.43 m x 2.73 m |
| Main Level | Dining Room | 4.43 m | 2.29 m | 4.43 m x 2.29 m |
| Main Level | Kitchen | 4.43 m | 2.29 m | 4.43 m x 2.29 m |
| Main Level | Bedroom | 3.87 m | 3.01 m | 3.87 m x 3.01 m |
| Main Level | Bathroom | 2.78 m | 1.91 m | 2.78 m x 1.91 m |
| Main Level | Laundry Room | 3.01 m | 1.12 m | 3.01 m x 1.12 m |
| Main Level | Foyer | 3.54 m | 3.34 m | 3.54 m x 3.34 m |
https://www.realtor.ca/real-estate/29134187/30-cole-street-toronto-regent-park-regent-park
Interested?
Contact us for more information
Raffi Malkhassian
Salesperson
8 Sampson Mews Suite 201 The Shops At Don Mills
Toronto, Ontario M3C 0H5
