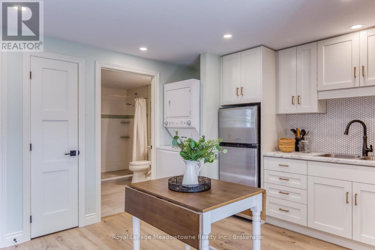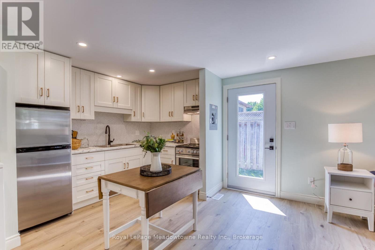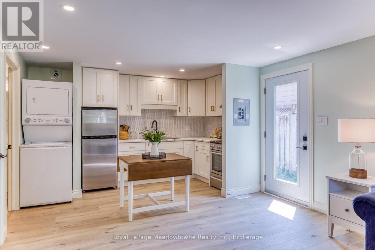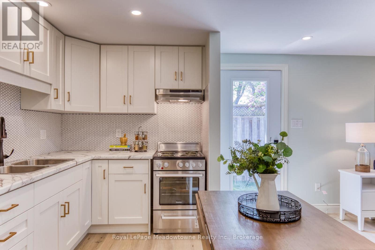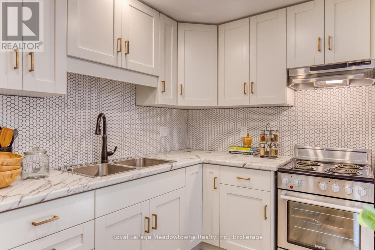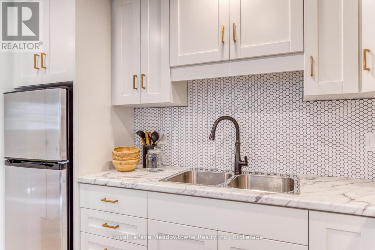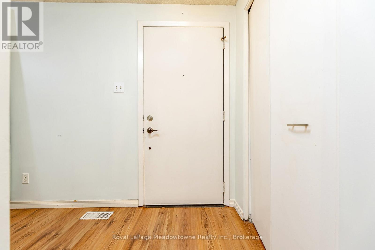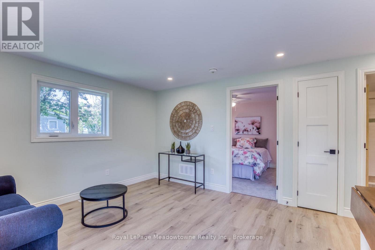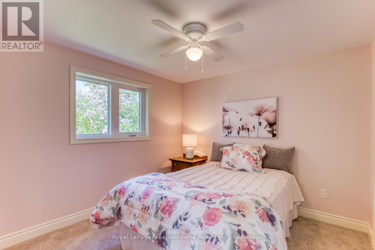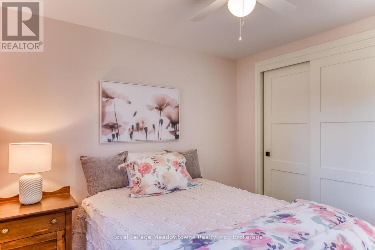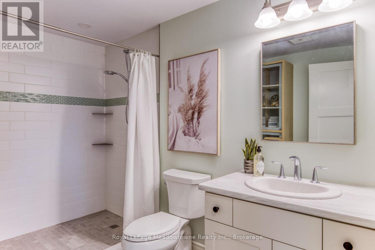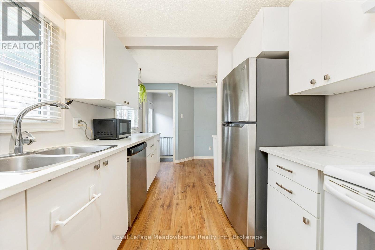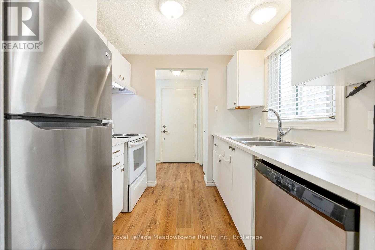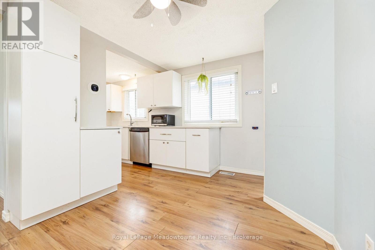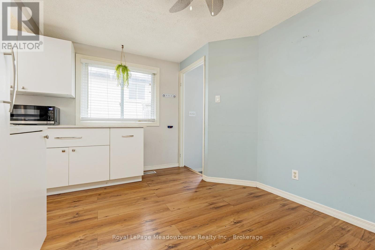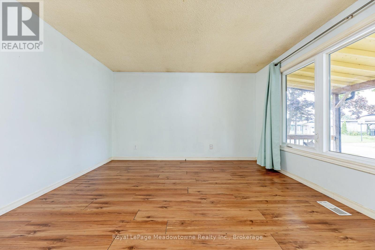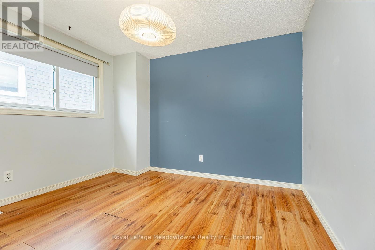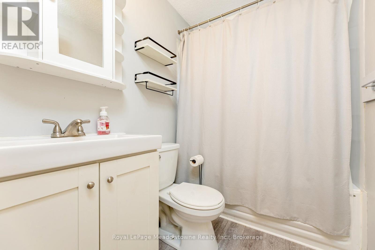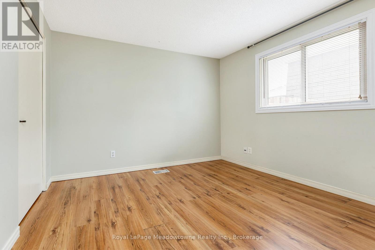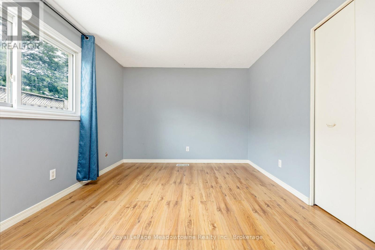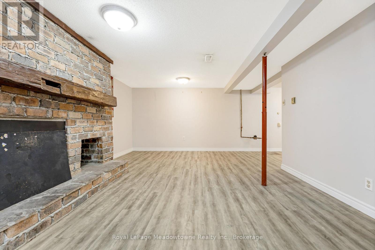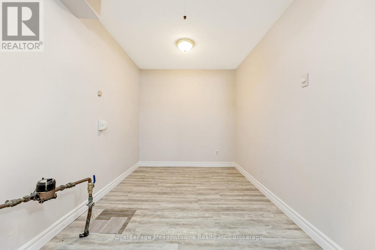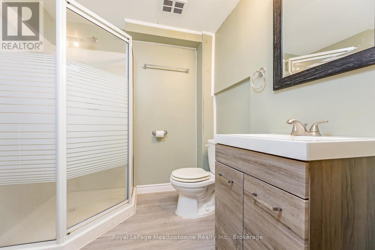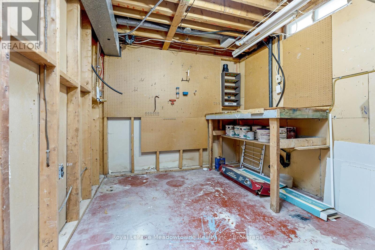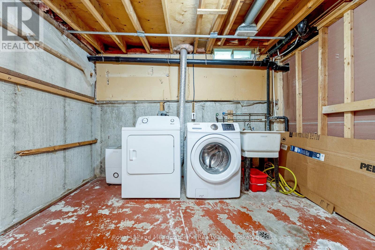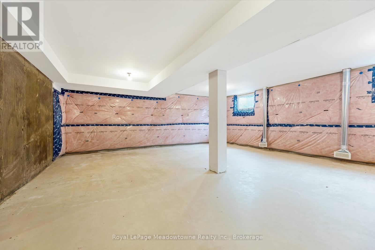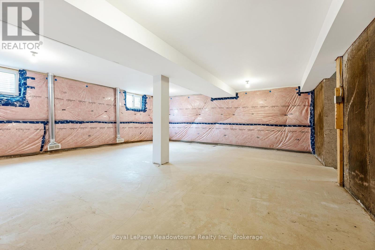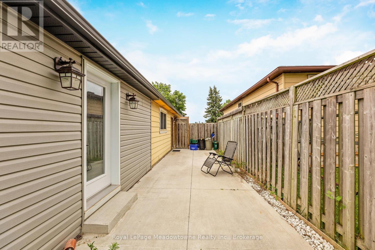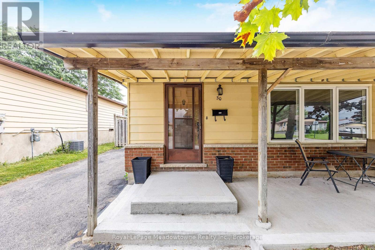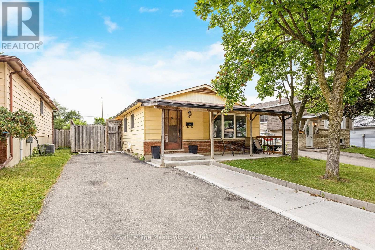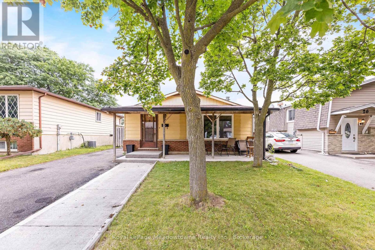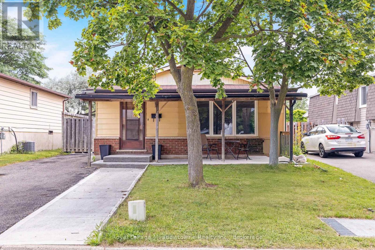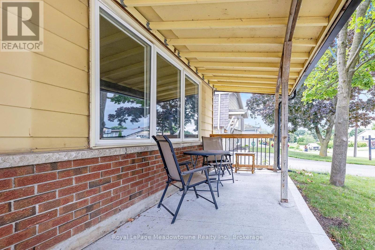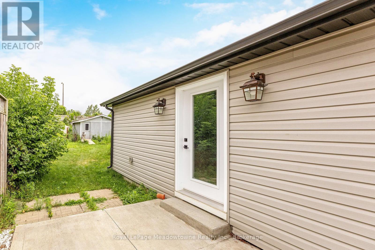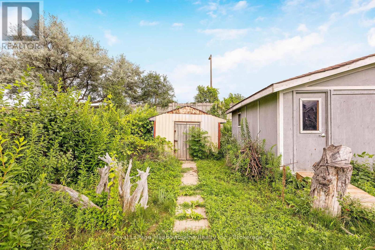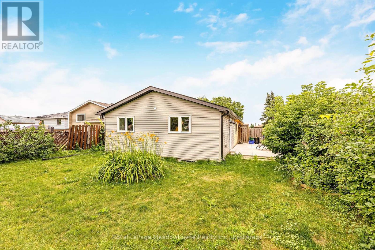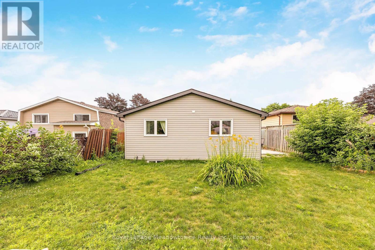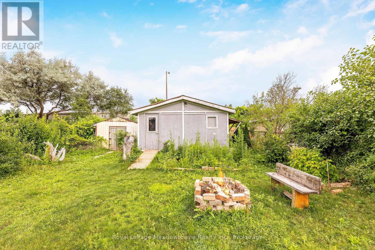30 Cluthe Crescent Kitchener, Ontario N2P 1M8
$749,900
Amazing Opportunity for a Legal Duplex in Desirable Pioneer Park neighbourhood of Kitchener.This property is GREAT for a buyer looking for a mortgage helper or investor looking to add toyour portfolio. Located minutes to the 401, Conestoga College, lots of parks, trails, shopping,this location has it all! The first unit has front door entrance and includes both 3 bedroomsupstairs and a full LARGE basement downstairs with potential for a 4th bedroom in the basement.2 Bathrooms in this unit. The back unit hosts a 1 bedroom 1 bathroom space with it's ownseparate washer and dryer machines. This home is also ideal for those looking for an in-lawsuite for parents. Large backyard and sheds for storage. Furnace 2023. Washer/Dryer 2024. VinylFlooring installed in basement in 2023. 3045 Total Sq footage of Useable Space! (id:61852)
Property Details
| MLS® Number | X12353314 |
| Property Type | Single Family |
| Neigbourhood | Pioneer Park |
| AmenitiesNearBy | Park, Place Of Worship, Public Transit, Schools |
| EquipmentType | Water Heater |
| Features | Irregular Lot Size, Sump Pump, In-law Suite |
| ParkingSpaceTotal | 4 |
| RentalEquipmentType | Water Heater |
| Structure | Porch, Shed |
Building
| BathroomTotal | 3 |
| BedroomsAboveGround | 4 |
| BedroomsTotal | 4 |
| Age | 31 To 50 Years |
| Amenities | Fireplace(s) |
| Appliances | Dishwasher, Dryer, Stove, Washer, Window Coverings, Refrigerator |
| ArchitecturalStyle | Bungalow |
| BasementDevelopment | Finished |
| BasementType | Full (finished) |
| ConstructionStyleAttachment | Detached |
| CoolingType | Central Air Conditioning |
| ExteriorFinish | Brick, Vinyl Siding |
| FireProtection | Smoke Detectors |
| FireplacePresent | Yes |
| FireplaceTotal | 1 |
| FoundationType | Poured Concrete |
| HeatingFuel | Natural Gas |
| HeatingType | Forced Air |
| StoriesTotal | 1 |
| SizeInterior | 1500 - 2000 Sqft |
| Type | House |
| UtilityWater | Municipal Water |
Parking
| No Garage |
Land
| Acreage | No |
| LandAmenities | Park, Place Of Worship, Public Transit, Schools |
| Sewer | Sanitary Sewer |
| SizeDepth | 146 Ft ,6 In |
| SizeFrontage | 40 Ft |
| SizeIrregular | 40 X 146.5 Ft ; Slight Irregular In Rear |
| SizeTotalText | 40 X 146.5 Ft ; Slight Irregular In Rear |
| ZoningDescription | R2c |
Rooms
| Level | Type | Length | Width | Dimensions |
|---|---|---|---|---|
| Basement | Recreational, Games Room | 7.05 m | 6.51 m | 7.05 m x 6.51 m |
| Basement | Bathroom | 1.98 m | 1.55 m | 1.98 m x 1.55 m |
| Ground Level | Living Room | 4.75 m | 3.79 m | 4.75 m x 3.79 m |
| Ground Level | Kitchen | 1.97 m | 3.72 m | 1.97 m x 3.72 m |
| Ground Level | Kitchen | 2.48 m | 2.34 m | 2.48 m x 2.34 m |
| Ground Level | Bedroom | 2.94 m | 3.11 m | 2.94 m x 3.11 m |
| Ground Level | Bathroom | 2.15 m | 3.11 m | 2.15 m x 3.11 m |
| Ground Level | Dining Room | 3.81 m | 2.76 m | 3.81 m x 2.76 m |
| Ground Level | Bathroom | 2.31 m | 1.59 m | 2.31 m x 1.59 m |
| Ground Level | Bedroom | 3.13 m | 4.54 m | 3.13 m x 4.54 m |
| Ground Level | Bedroom | 3.34 m | 3.25 m | 3.34 m x 3.25 m |
| Ground Level | Bedroom | 3.41 m | 2.6 m | 3.41 m x 2.6 m |
| Ground Level | Living Room | 3.99 m | 3.72 m | 3.99 m x 3.72 m |
Utilities
| Cable | Installed |
| Electricity | Installed |
| Sewer | Installed |
https://www.realtor.ca/real-estate/28752383/30-cluthe-crescent-kitchener
Interested?
Contact us for more information
Melissa Cherry
Salesperson
475 Main St
Milton, Ontario L9T 1R1
