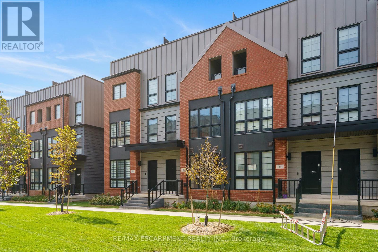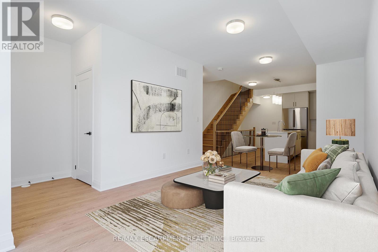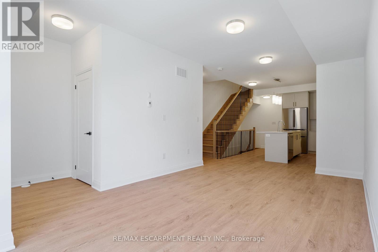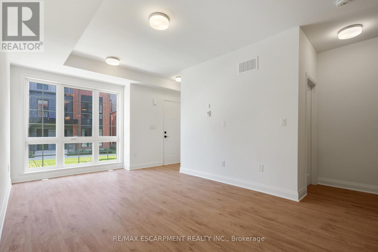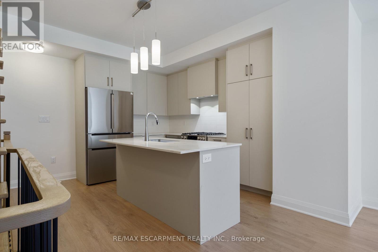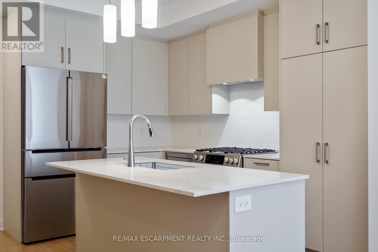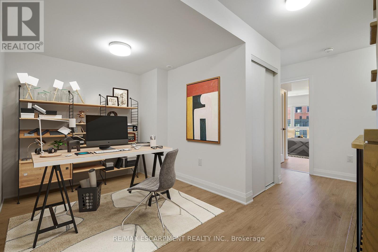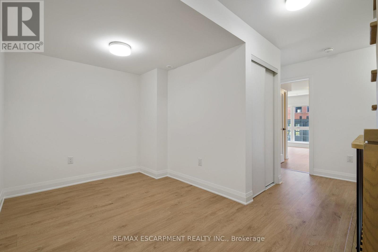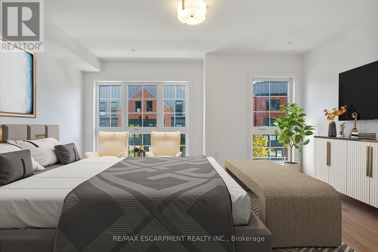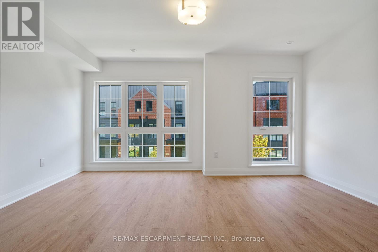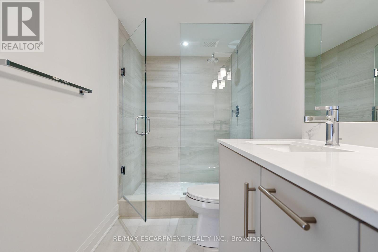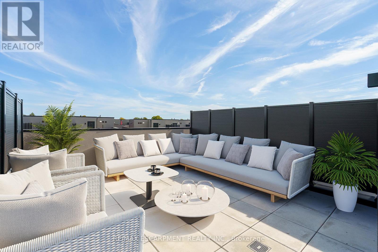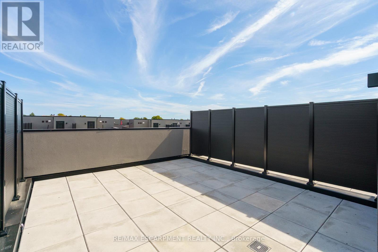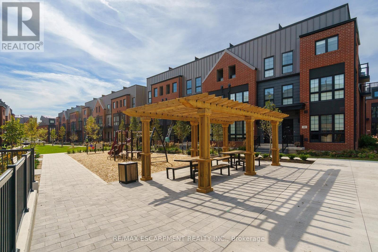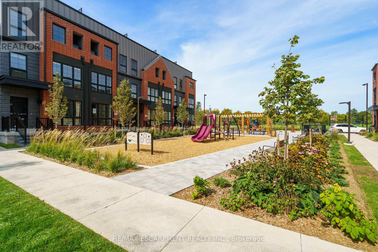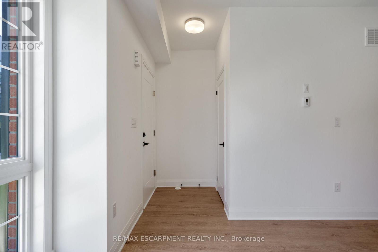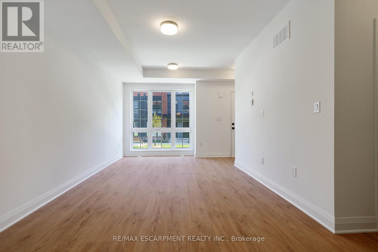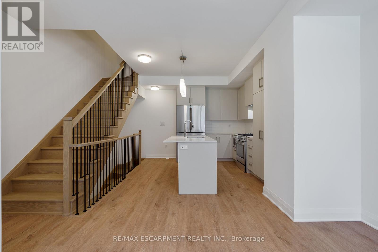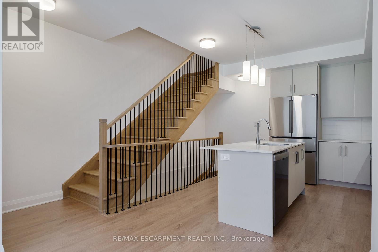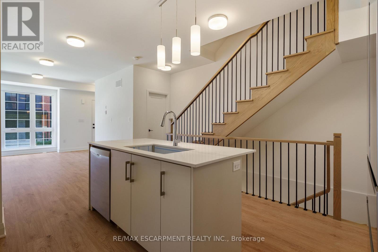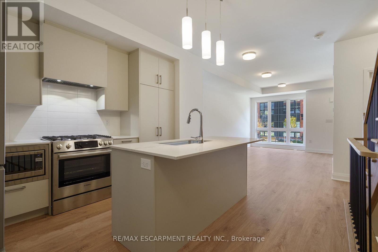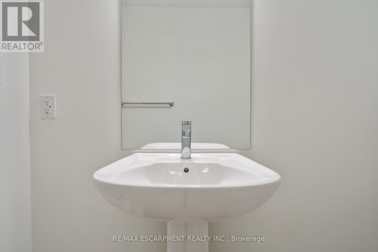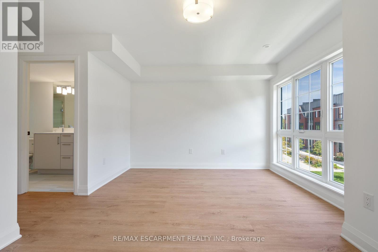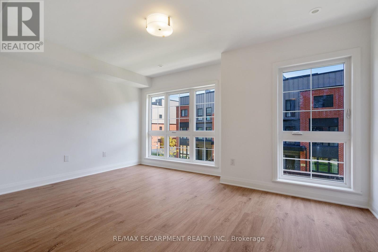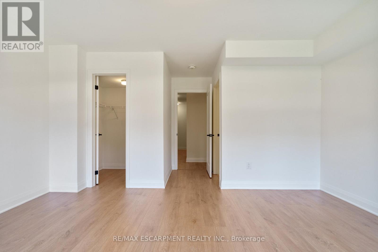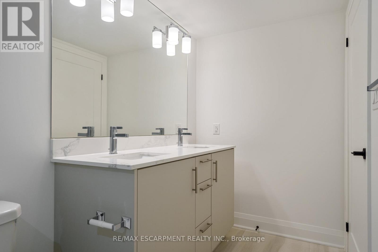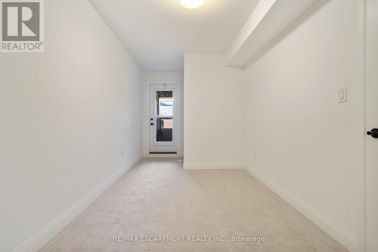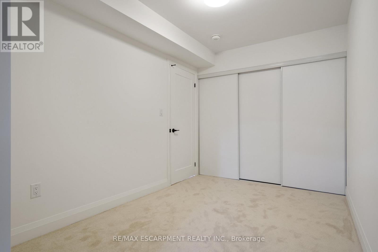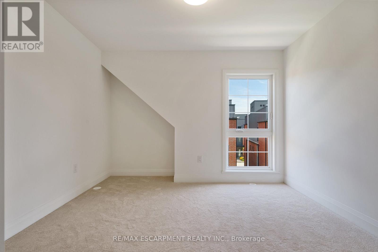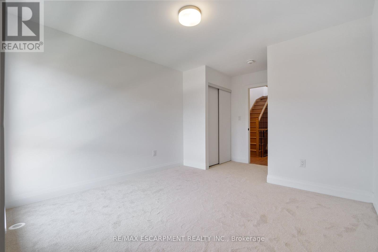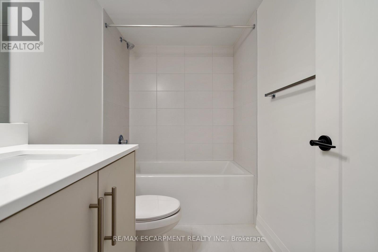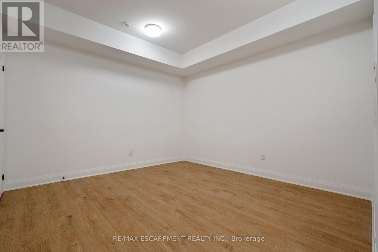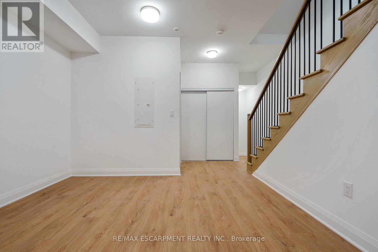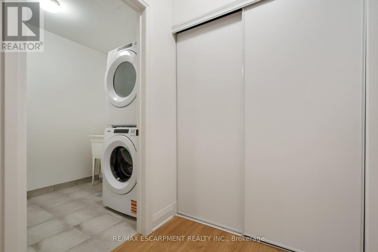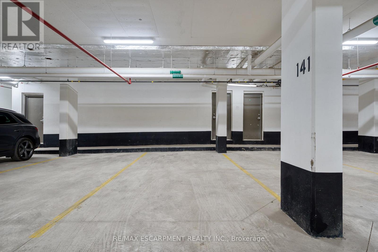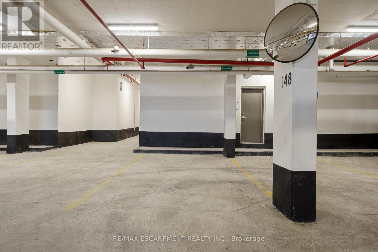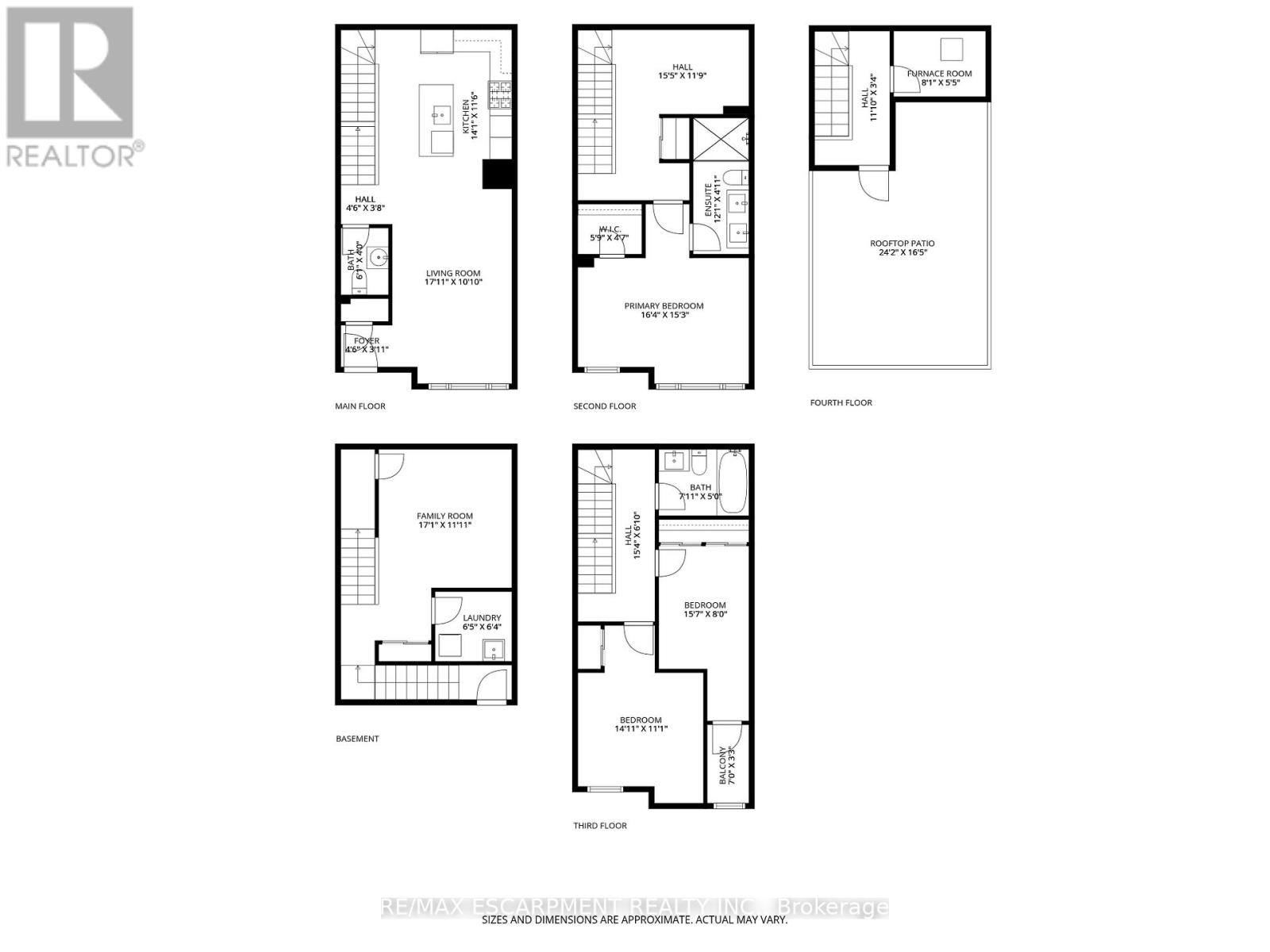30 Burleigh Mews Vaughan, Ontario L4J 0M1
$4,300 MonthlyParcel of Tied LandMaintenance, Parcel of Tied Land
$289 Monthly
Maintenance, Parcel of Tied Land
$289 MonthlyExperience luxury living in the hottest address in Thornhill with this stunning brand new contemporary-style four-storey townhouse. Located in the most sought-after area, this home offers modern elegance and exceptional convenience, making it perfect for professionals or families. The property features a spacious rooftop patio with a gas line for BBQs, ideal for entertaining while enjoying beautiful garden views. The fully finished basement provides additional living space or a home gym and has direct access to two underground parking spots. Inside, you'll find modern finishes, including beautiful stone countertops, a gas range, and sleek cabinetry, creating a stylish and functional kitchen. The primary suite is a private retreat, featuring its own ensuite bathroom, while a separate den on its own dedicated floor offers extra privacy and comfort. Combining sophisticated design with practical living spaces, this residence is an exceptional place to call home. Don't wait - make this extraordinary property yours to call home! (id:61852)
Property Details
| MLS® Number | N12448303 |
| Property Type | Single Family |
| Community Name | Uplands |
| AmenitiesNearBy | Hospital, Park, Place Of Worship, Public Transit |
| CommunityFeatures | Community Centre |
| Features | Flat Site |
| ParkingSpaceTotal | 2 |
Building
| BathroomTotal | 3 |
| BedroomsAboveGround | 3 |
| BedroomsTotal | 3 |
| Age | New Building |
| Amenities | Separate Heating Controls, Separate Electricity Meters |
| Appliances | Water Heater - Tankless, Water Heater, Dishwasher, Dryer, Microwave, Range, Washer, Refrigerator |
| BasementDevelopment | Finished |
| BasementType | Full (finished) |
| ConstructionStyleAttachment | Attached |
| CoolingType | Central Air Conditioning |
| ExteriorFinish | Aluminum Siding, Brick |
| FireProtection | Smoke Detectors |
| FlooringType | Vinyl |
| FoundationType | Block |
| HalfBathTotal | 1 |
| HeatingFuel | Natural Gas |
| HeatingType | Forced Air |
| StoriesTotal | 3 |
| SizeInterior | 1500 - 2000 Sqft |
| Type | Row / Townhouse |
| UtilityWater | Municipal Water |
Parking
| Garage |
Land
| Acreage | No |
| LandAmenities | Hospital, Park, Place Of Worship, Public Transit |
| LandscapeFeatures | Landscaped |
| Sewer | Sanitary Sewer |
| SizeTotalText | Under 1/2 Acre |
| SoilType | Clay |
Rooms
| Level | Type | Length | Width | Dimensions |
|---|---|---|---|---|
| Second Level | Den | 4.7 m | 3.58 m | 4.7 m x 3.58 m |
| Second Level | Primary Bedroom | 4.98 m | 4.65 m | 4.98 m x 4.65 m |
| Second Level | Bathroom | 3.68 m | 1.5 m | 3.68 m x 1.5 m |
| Third Level | Bedroom 2 | 4.55 m | 3.38 m | 4.55 m x 3.38 m |
| Third Level | Bedroom 3 | 4.75 m | 2.44 m | 4.75 m x 2.44 m |
| Third Level | Bathroom | 2.41 m | 1.52 m | 2.41 m x 1.52 m |
| Basement | Family Room | 5.21 m | 3.63 m | 5.21 m x 3.63 m |
| Basement | Laundry Room | 1.96 m | 1.93 m | 1.96 m x 1.93 m |
| Basement | Other | Measurements not available | ||
| Main Level | Living Room | 5.46 m | 3.3 m | 5.46 m x 3.3 m |
| Main Level | Kitchen | 4.29 m | 3.51 m | 4.29 m x 3.51 m |
| Main Level | Bathroom | 1.85 m | 1.22 m | 1.85 m x 1.22 m |
| Upper Level | Other | 7.37 m | 5 m | 7.37 m x 5 m |
| Upper Level | Utility Room | 2.46 m | 1.65 m | 2.46 m x 1.65 m |
Utilities
| Cable | Installed |
| Electricity | Installed |
| Sewer | Installed |
https://www.realtor.ca/real-estate/28958937/30-burleigh-mews-vaughan-uplands-uplands
Interested?
Contact us for more information
Charlene Gulka
Salesperson
860 Queenston Rd #4b
Hamilton, Ontario L8G 4A8
