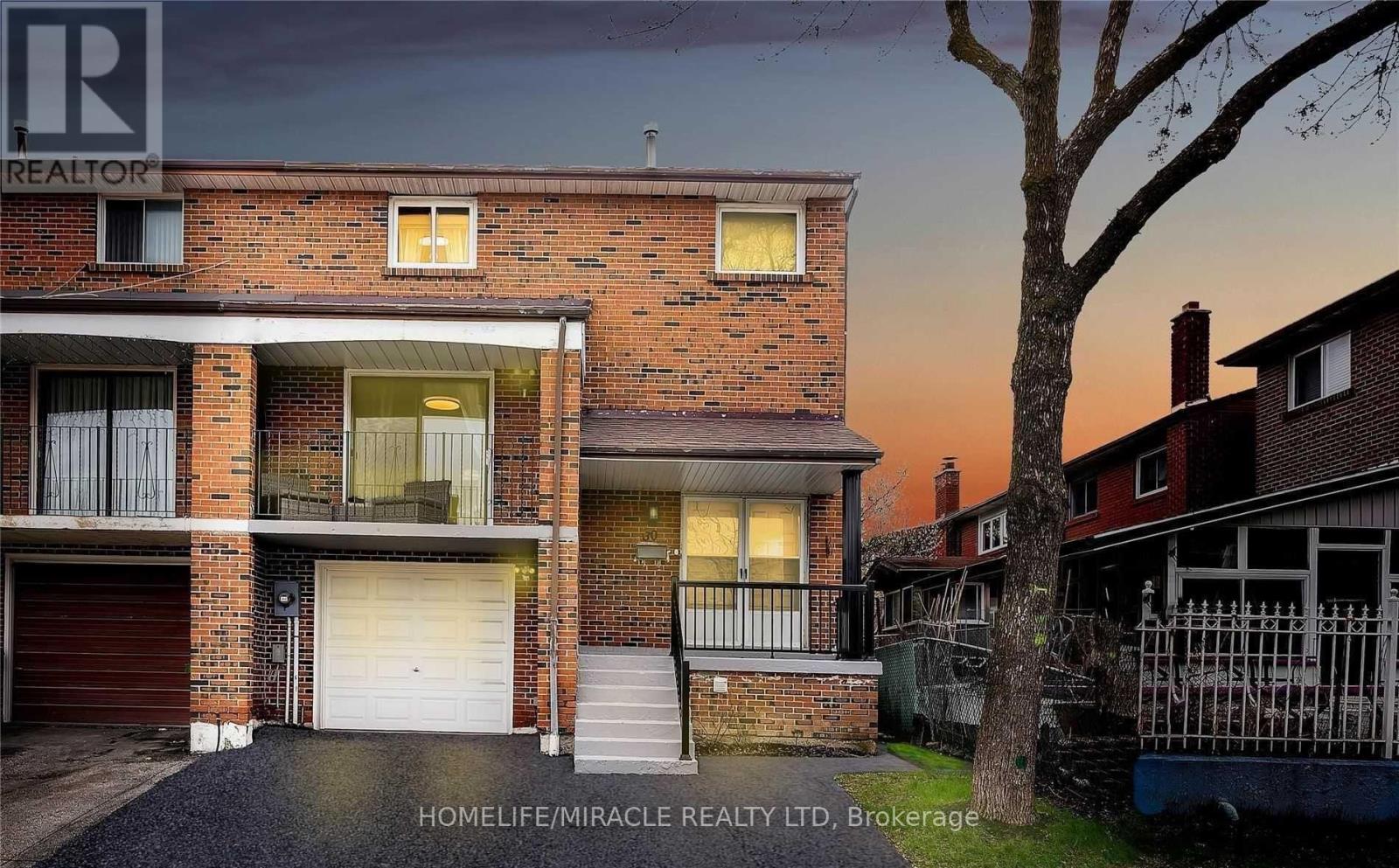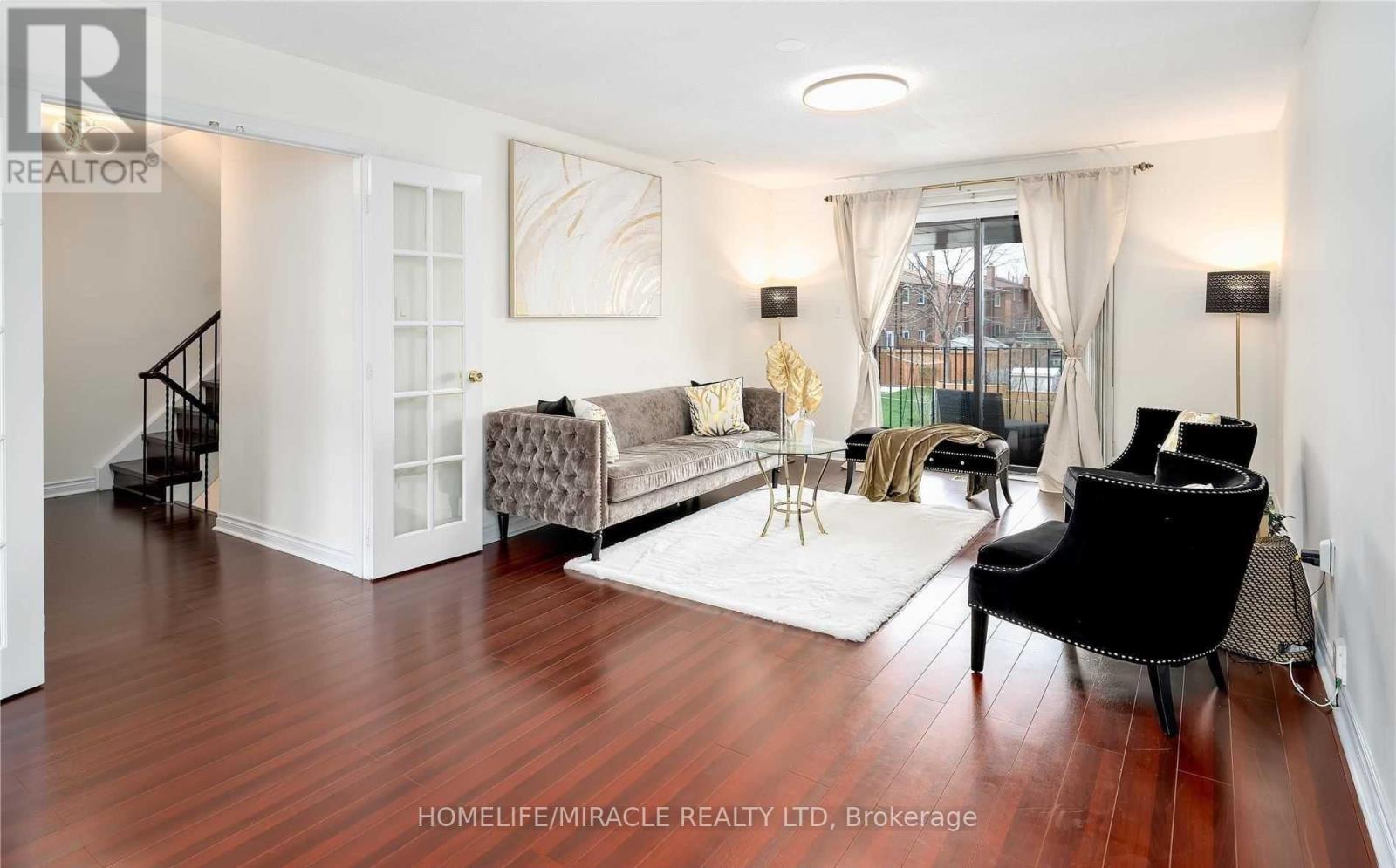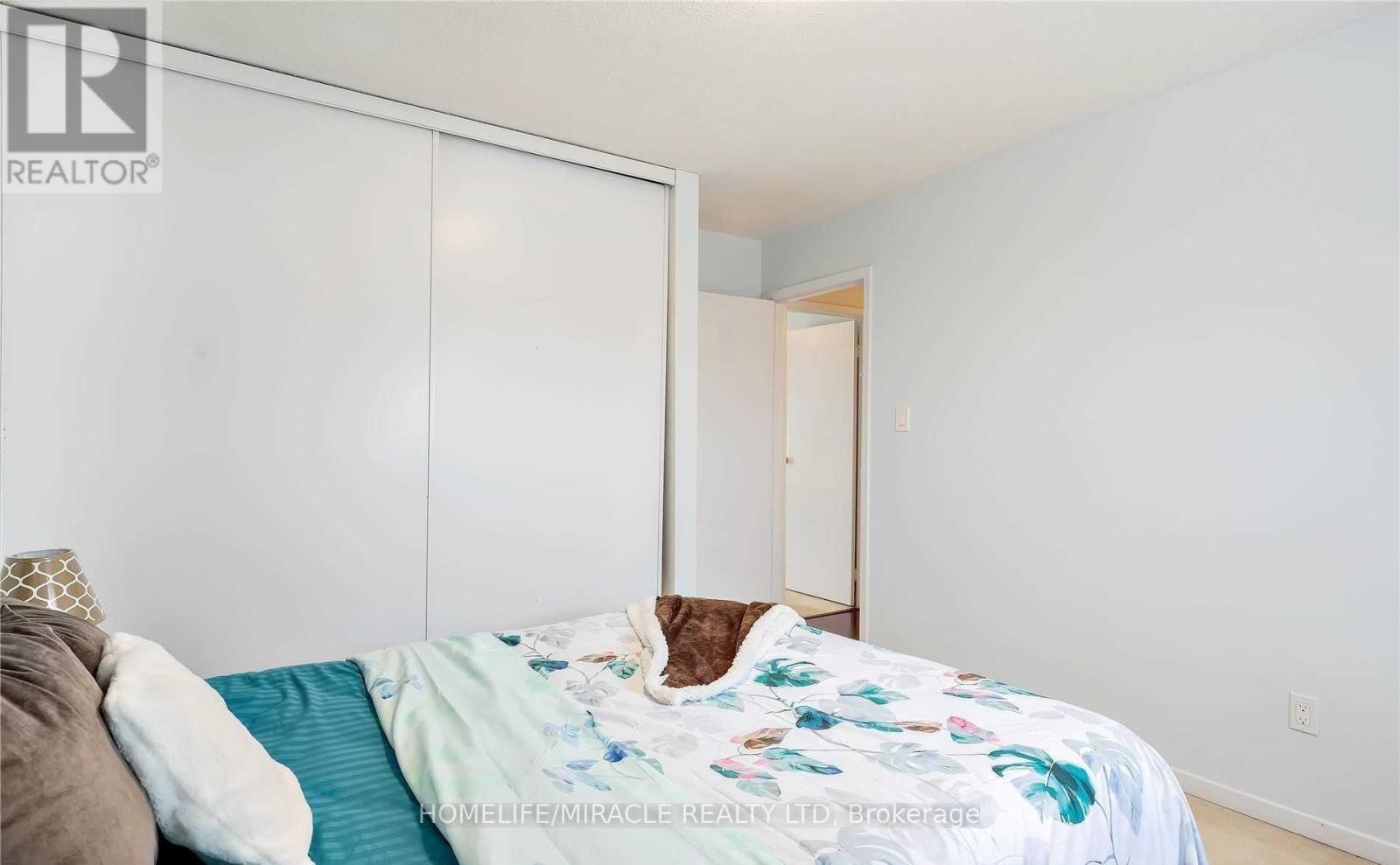30 Brownridge Crescent Toronto, Ontario M9V 4M5
$3,199 Monthly
Welcome To This Amazing Well Presented Home With 3 Bedroom, 2 Washroom, Large Deck And Open Balcony, Large Principal Bedrooms With Lots Of Closet Space, New Spacious Eat-In Kitchen With New Ceramic Floor And Backsplash. Walking Distance To Humber College & Etobicoke Hospital,24-Hrs Bus Service Available, Steps To Future Lrt And Go St. Must See. Ideal for students and new immigrants. (id:61852)
Property Details
| MLS® Number | W12147958 |
| Property Type | Single Family |
| Neigbourhood | Etobicoke |
| Community Name | West Humber-Clairville |
| ParkingSpaceTotal | 3 |
Building
| BathroomTotal | 2 |
| BedroomsAboveGround | 3 |
| BedroomsTotal | 3 |
| BasementFeatures | Separate Entrance |
| BasementType | N/a |
| ConstructionStyleAttachment | Semi-detached |
| CoolingType | Central Air Conditioning |
| ExteriorFinish | Brick |
| FoundationType | Concrete |
| HalfBathTotal | 1 |
| HeatingFuel | Natural Gas |
| HeatingType | Forced Air |
| StoriesTotal | 2 |
| SizeInterior | 1100 - 1500 Sqft |
| Type | House |
| UtilityWater | Municipal Water |
Parking
| Garage |
Land
| Acreage | No |
| Sewer | Sanitary Sewer |
Rooms
| Level | Type | Length | Width | Dimensions |
|---|---|---|---|---|
| Second Level | Primary Bedroom | 5 m | 3.71 m | 5 m x 3.71 m |
| Second Level | Bedroom 2 | 4.34 m | 4.45 m | 4.34 m x 4.45 m |
| Second Level | Bedroom 3 | 3.46 m | 2.66 m | 3.46 m x 2.66 m |
| Main Level | Dining Room | 3.53 m | 3.71 m | 3.53 m x 3.71 m |
| Main Level | Kitchen | 3.35 m | 3.54 m | 3.35 m x 3.54 m |
| Main Level | Living Room | 5.43 m | 3.71 m | 5.43 m x 3.71 m |
Interested?
Contact us for more information
Sunny Shah
Salesperson
821 Bovaird Dr West #31
Brampton, Ontario L6X 0T9
Dishank Badiyani
Salesperson
470 Chrysler Dr Unit 19
Brampton, Ontario L6S 0C1



































