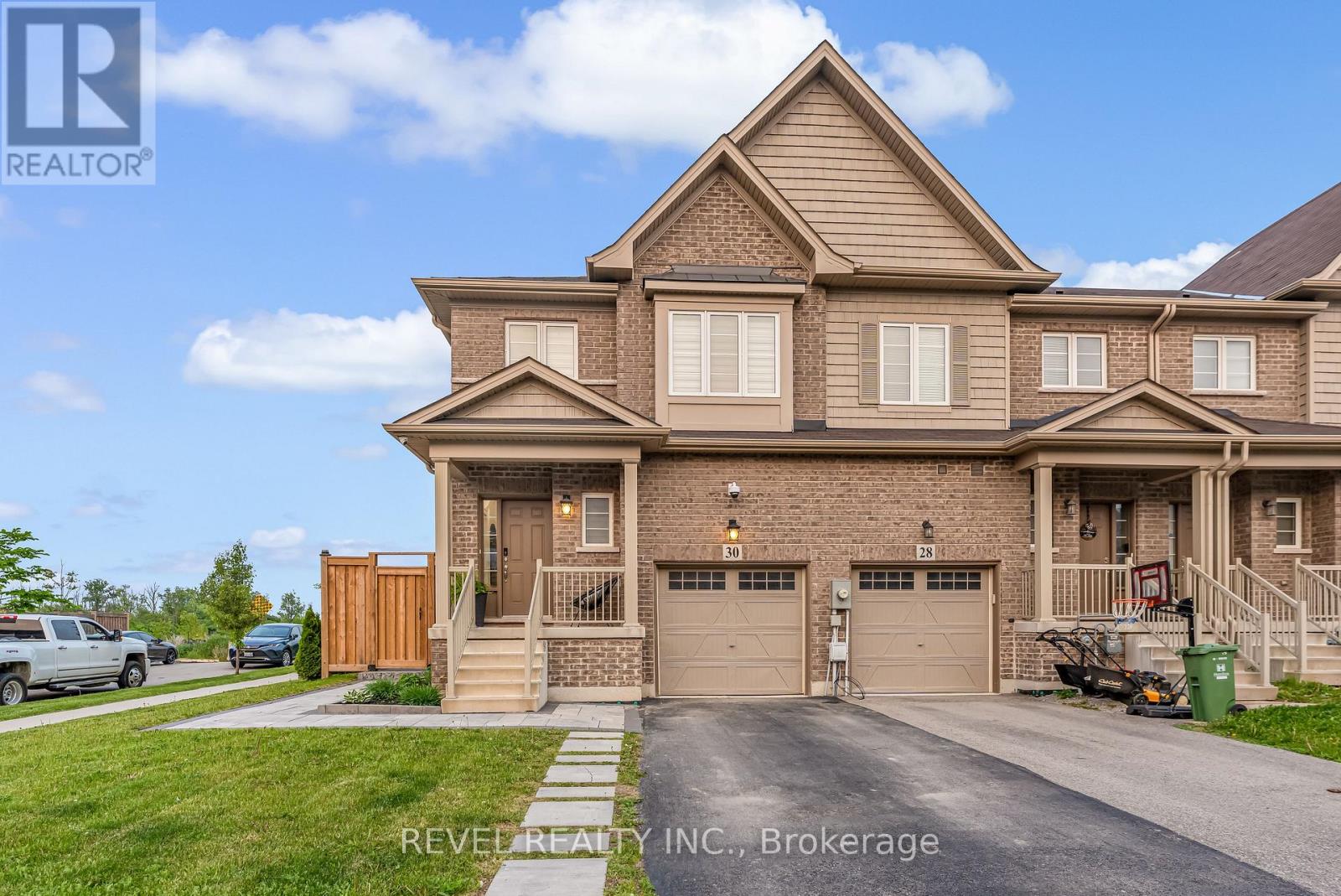30 Bradbury Road Hamilton, Ontario L8J 0L1
$839,900
Stunning freehold end unit townhome in the heart of the Stoney Creek Mountain! Welcome to 30 Bradbury Road, one of a kind unit! Situated onan extra large newly fenced lot with no rear neighbours, this location delivers it all. Property features 3 bedrooms, 3.5 bathrooms with upgradesthat include luxury vinyl plank throughout, quartz countertops in kitchen/baths, tile backsplash, high end stainless steel kitchen appliances, newinterior doors, baseboards, casing, all new faucets, all new ELF's with a newly built basement that includes a custom bathroom and fireplaceadding a very modern touch to the space! The fine touches continue to the exterior with wonderful curb appeal trailing into the backyard,interlock hardscaping (with built in ground lights), complete fencing fully equipped with an entertainment gazebo and shed with no rearneighbours! Amazing opportunity for first time buyers and growing families alike! (id:61852)
Property Details
| MLS® Number | X12202132 |
| Property Type | Single Family |
| Neigbourhood | Felker |
| Community Name | Stoney Creek Mountain |
| ParkingSpaceTotal | 2 |
Building
| BathroomTotal | 4 |
| BedroomsAboveGround | 3 |
| BedroomsTotal | 3 |
| Age | 6 To 15 Years |
| Amenities | Fireplace(s) |
| Appliances | Dishwasher, Dryer, Microwave, Stove, Washer, Window Coverings, Refrigerator |
| BasementDevelopment | Finished |
| BasementType | N/a (finished) |
| ConstructionStyleAttachment | Attached |
| CoolingType | Central Air Conditioning |
| ExteriorFinish | Brick |
| FireplacePresent | Yes |
| FireplaceTotal | 2 |
| FireplaceType | Insert |
| FoundationType | Poured Concrete |
| HalfBathTotal | 1 |
| HeatingFuel | Natural Gas |
| HeatingType | Forced Air |
| StoriesTotal | 2 |
| SizeInterior | 1500 - 2000 Sqft |
| Type | Row / Townhouse |
| UtilityWater | Municipal Water |
Parking
| Attached Garage | |
| Garage |
Land
| Acreage | No |
| Sewer | Sanitary Sewer |
| SizeDepth | 100 Ft ,1 In |
| SizeFrontage | 38 Ft |
| SizeIrregular | 38 X 100.1 Ft |
| SizeTotalText | 38 X 100.1 Ft |
| ZoningDescription | Rm2-23 |
Rooms
| Level | Type | Length | Width | Dimensions |
|---|---|---|---|---|
| Second Level | Bedroom | 2.61 m | 2.74 m | 2.61 m x 2.74 m |
| Second Level | Bedroom 2 | 2.75 m | 3.86 m | 2.75 m x 3.86 m |
| Second Level | Office | 2.61 m | 4.91 m | 2.61 m x 4.91 m |
| Second Level | Bathroom | 2.75 m | 1.41 m | 2.75 m x 1.41 m |
| Second Level | Primary Bedroom | 3.85 m | 4.25 m | 3.85 m x 4.25 m |
| Basement | Foyer | 2.39 m | 6.3 m | 2.39 m x 6.3 m |
| Basement | Laundry Room | 2.03 m | 2.18 m | 2.03 m x 2.18 m |
| Basement | Family Room | 5.46 m | 3.41 m | 5.46 m x 3.41 m |
| Basement | Bathroom | 1.72 m | 2.98 m | 1.72 m x 2.98 m |
| Main Level | Foyer | 1.84 m | 2.18 m | 1.84 m x 2.18 m |
| Main Level | Dining Room | 3 m | 3.42 m | 3 m x 3.42 m |
| Main Level | Bathroom | 1.13 m | 2.57 m | 1.13 m x 2.57 m |
| Main Level | Kitchen | 2.46 m | 3.41 m | 2.46 m x 3.41 m |
| Main Level | Living Room | 5.46 m | 3.2 m | 5.46 m x 3.2 m |
Interested?
Contact us for more information
Abdellah Majd
Salesperson
69 John St South Unit 400a
Hamilton, Ontario L8N 2B9




































