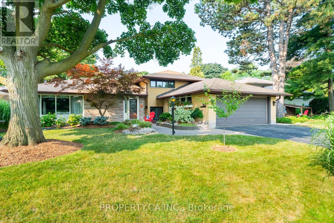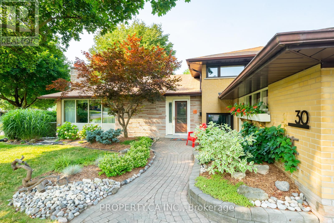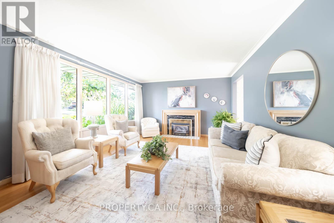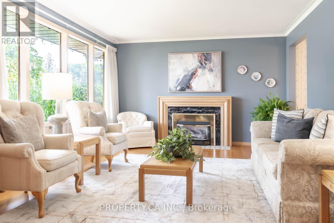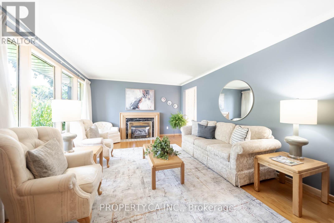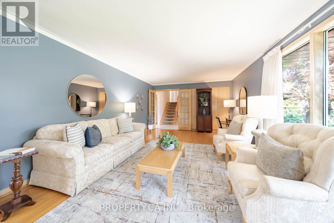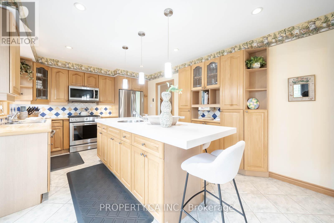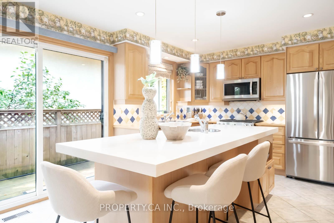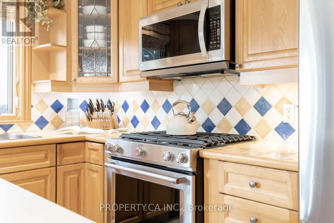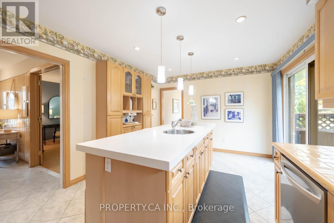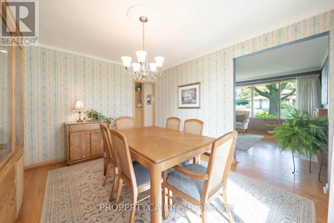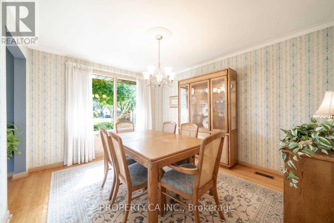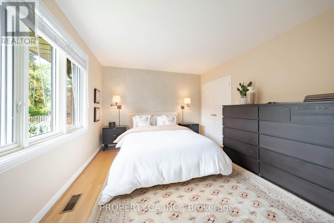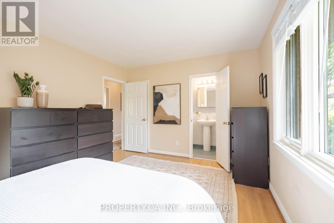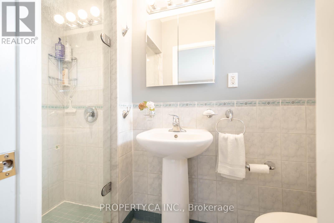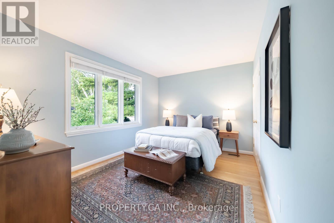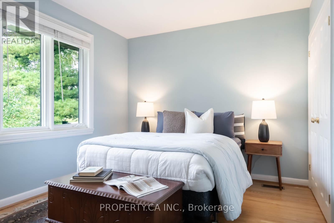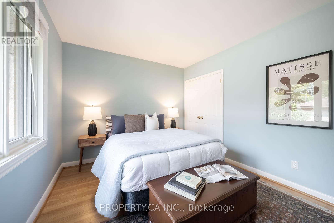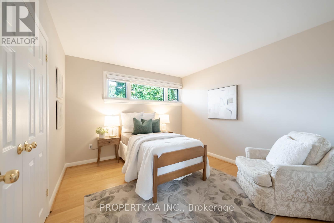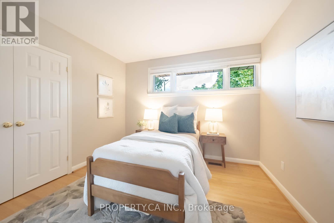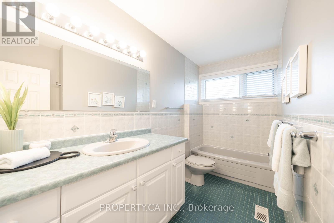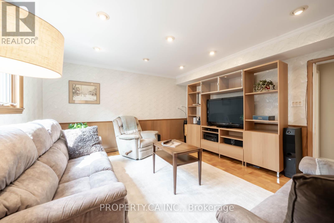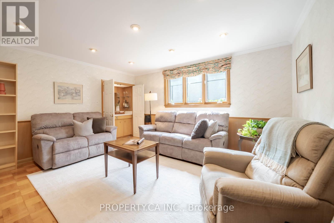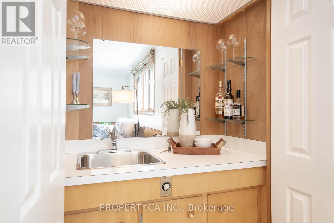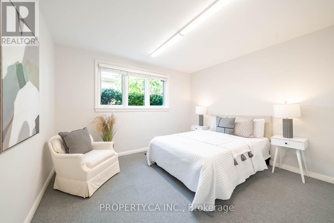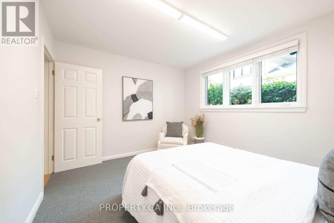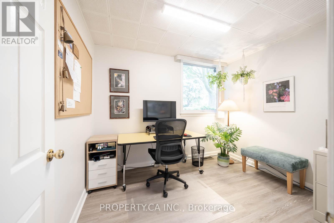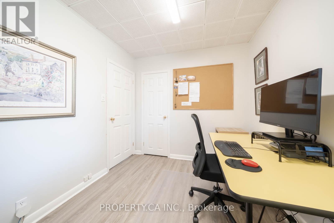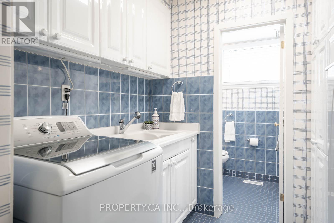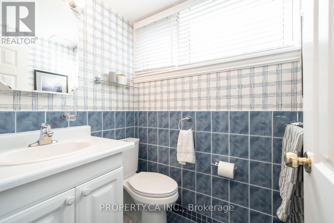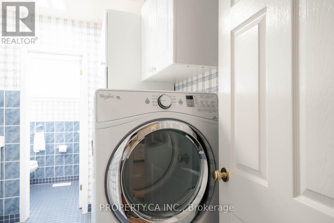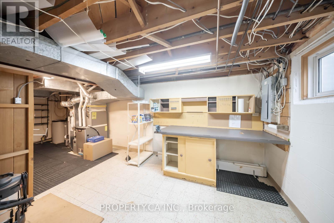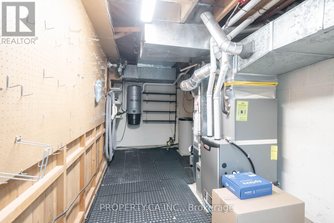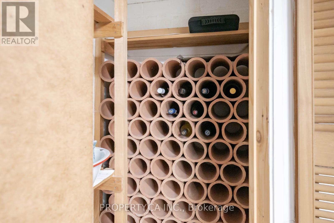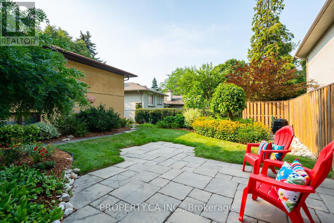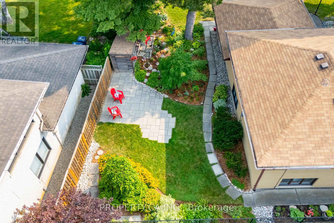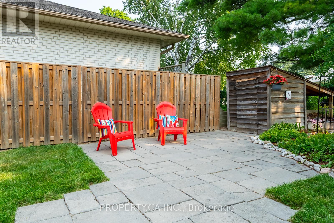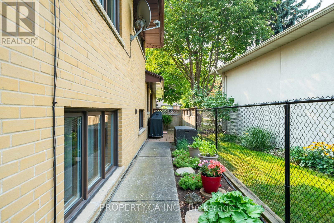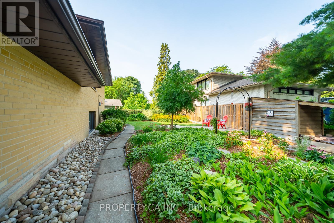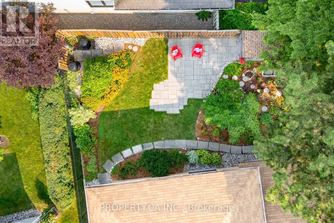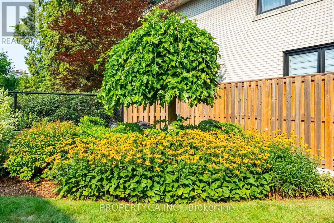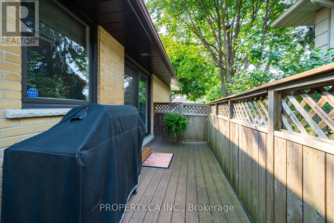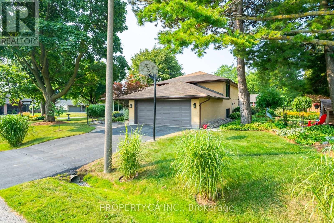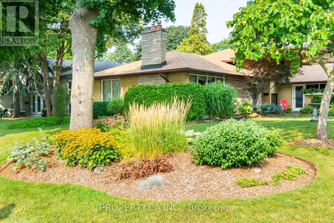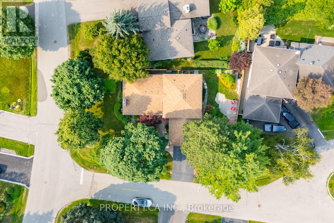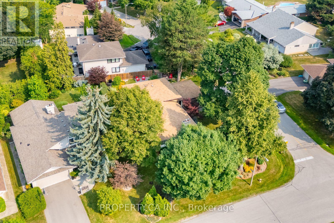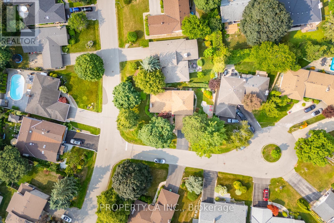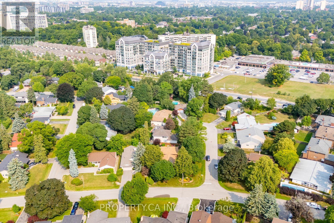30 Bournemouth Road Toronto, Ontario M9A 2C7
$1,949,000
Situated on a large lot, this spacious, meticulously maintained 5-Bedroom home offers comfort, character, and an unbeatable location in one of Etobicoke's most sought-after neighbourhoods. Built in 1960 and lovingly cared for by the same owner since 1990, this residence showcases true pride of ownership throughout. Tucked away on a quiet cul-de-sac, the home features a functional layout with bright, inviting rooms ideal for both everyday living and entertaining. With plenty of space for a growing family, it offers the perfect blend of classic charm and modern potential. The property's prime location means you're just minutes from top-rated schools, beautiful parks, shopping, dining, and convenient transit, while still enjoying the peace and tranquility of a family-friendly community. A rare opportunity to own a 5-bedroom home on a generous lot in such a desirable pocket of Etobicoke 30 Bournemouth is ready to welcome its next chapter. (id:61852)
Property Details
| MLS® Number | W12424549 |
| Property Type | Single Family |
| Neigbourhood | Princess-Rosethorn |
| Community Name | Princess-Rosethorn |
| AmenitiesNearBy | Park, Place Of Worship, Public Transit, Schools |
| Features | Cul-de-sac |
| ParkingSpaceTotal | 6 |
| Structure | Deck, Shed |
Building
| BathroomTotal | 3 |
| BedroomsAboveGround | 3 |
| BedroomsBelowGround | 2 |
| BedroomsTotal | 5 |
| Age | 51 To 99 Years |
| Amenities | Fireplace(s) |
| Appliances | Garage Door Opener Remote(s), Central Vacuum, Window Coverings |
| BasementDevelopment | Finished |
| BasementType | N/a (finished) |
| ConstructionStyleAttachment | Detached |
| ConstructionStyleSplitLevel | Sidesplit |
| CoolingType | Central Air Conditioning |
| ExteriorFinish | Brick |
| FireplacePresent | Yes |
| FireplaceTotal | 1 |
| FlooringType | Hardwood, Ceramic, Laminate |
| HalfBathTotal | 1 |
| HeatingFuel | Natural Gas |
| HeatingType | Forced Air |
| SizeInterior | 2000 - 2500 Sqft |
| Type | House |
| UtilityWater | Municipal Water |
Parking
| Attached Garage | |
| Garage |
Land
| Acreage | No |
| LandAmenities | Park, Place Of Worship, Public Transit, Schools |
| LandscapeFeatures | Landscaped, Lawn Sprinkler |
| Sewer | Sanitary Sewer |
| SizeDepth | 107 Ft ,10 In |
| SizeFrontage | 68 Ft ,2 In |
| SizeIrregular | 68.2 X 107.9 Ft |
| SizeTotalText | 68.2 X 107.9 Ft|under 1/2 Acre |
Rooms
| Level | Type | Length | Width | Dimensions |
|---|---|---|---|---|
| Basement | Recreational, Games Room | Measurements not available | ||
| Lower Level | Bedroom 4 | 3.2 m | 3.39 m | 3.2 m x 3.39 m |
| Lower Level | Bedroom 5 | 3.11 m | 2.53 m | 3.11 m x 2.53 m |
| Lower Level | Family Room | 4.79 m | 4.3 m | 4.79 m x 4.3 m |
| Main Level | Living Room | 7.01 m | 4.05 m | 7.01 m x 4.05 m |
| Main Level | Dining Room | 3.96 m | 3.47 m | 3.96 m x 3.47 m |
| Main Level | Kitchen | 5.36 m | 3.47 m | 5.36 m x 3.47 m |
| Main Level | Primary Bedroom | 4.42 m | 3.47 m | 4.42 m x 3.47 m |
| Main Level | Bedroom 2 | 3.08 m | 4.69 m | 3.08 m x 4.69 m |
| Main Level | Bedroom 3 | 3.32 m | 3.51 m | 3.32 m x 3.51 m |
Utilities
| Cable | Available |
| Electricity | Installed |
| Sewer | Installed |
Interested?
Contact us for more information
Mariya Lopez Torres
Salesperson
31 Disera Drive Suite 250
Thornhill, Ontario L4J 0A7
