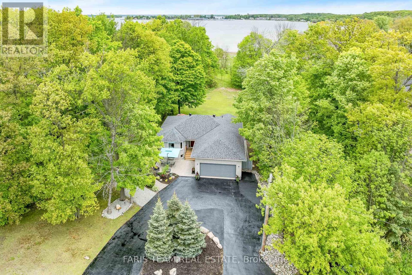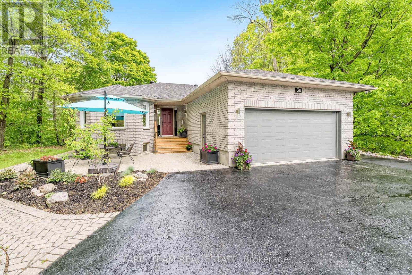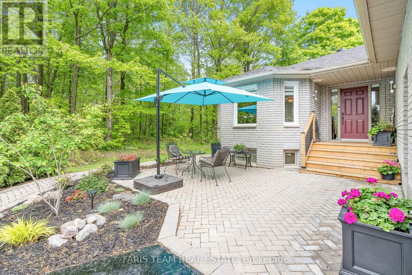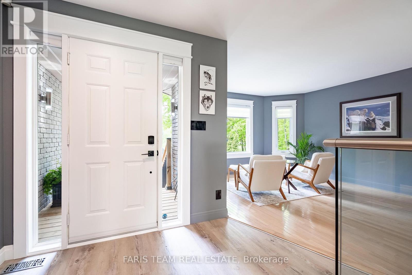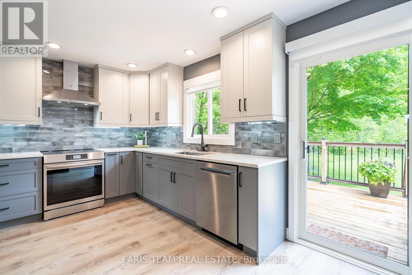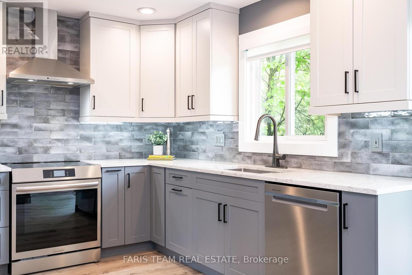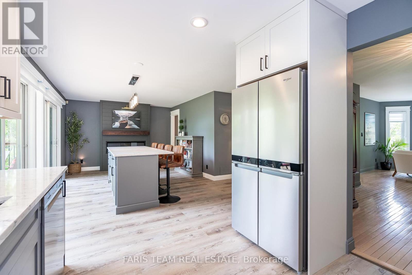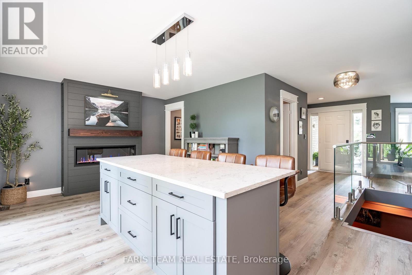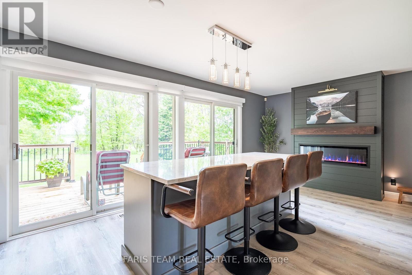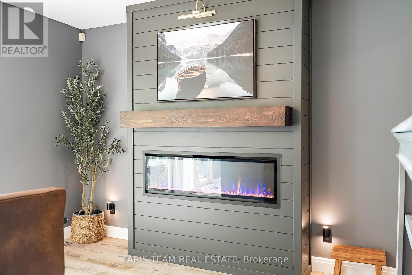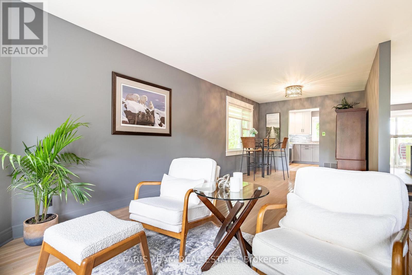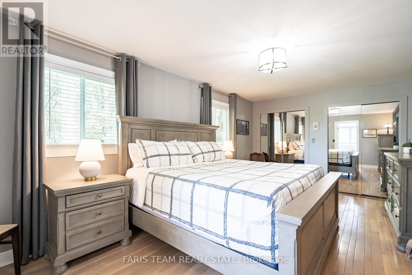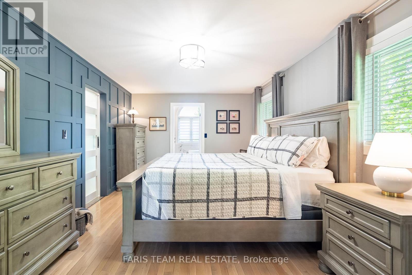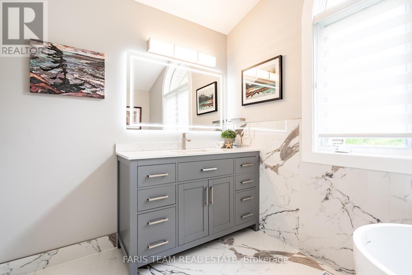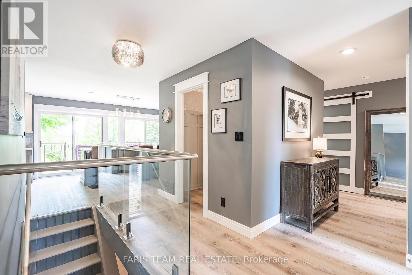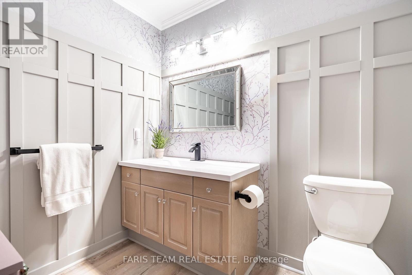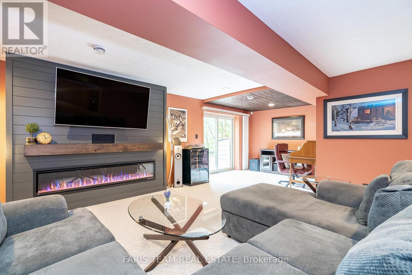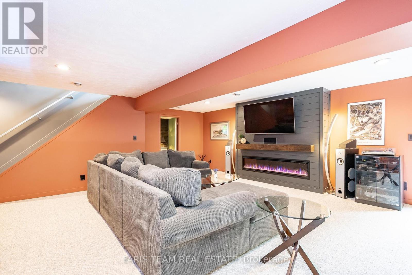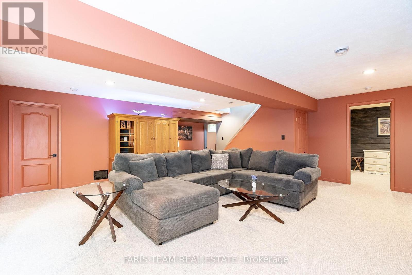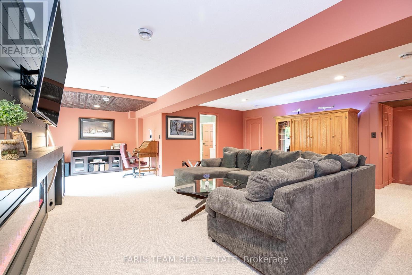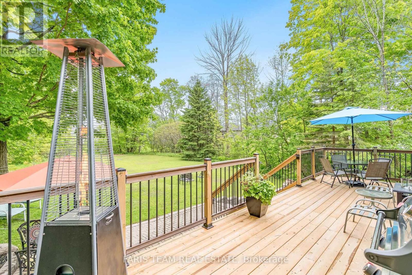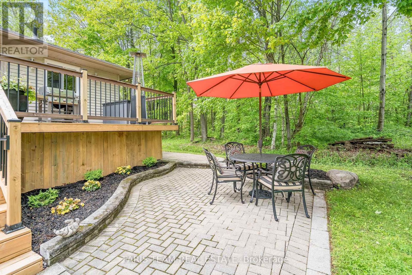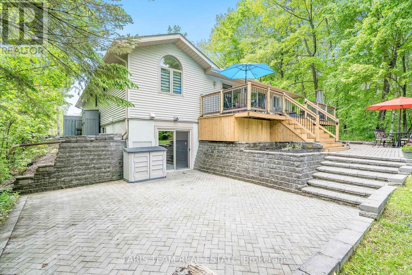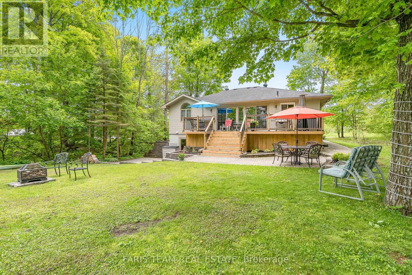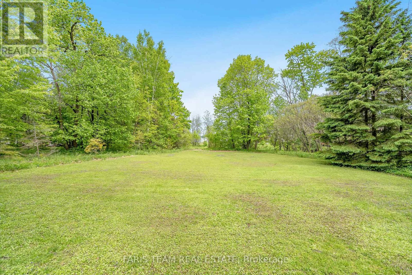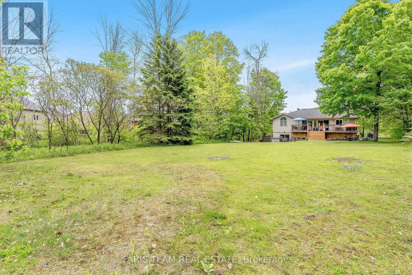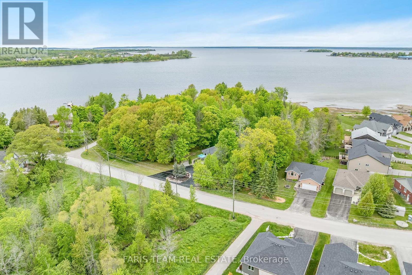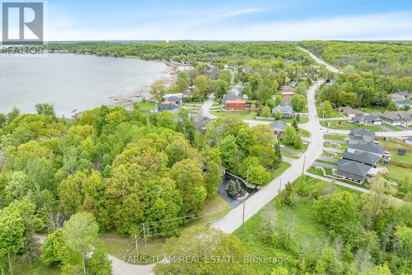30 Bourgeois Beach Road Tay, Ontario L0K 2A0
$1,199,900
Top 5 Reasons You Will Love This Home: 1) Discover this beautifully maintained all-brick raised bungalow, thoughtfully upgraded and perfectly positioned backing onto a serene, town-owned waterfront park 2) Brand-new kitchen where a sprawling island, oversized windows, and sliding patio doors invite you to take in tranquil water views from the newly built deck 3) The spacious main level primary bedroom delivers a private retreat, complete with a stylishly renovated ensuite featuring luxurious heated flooring 4) Downstairs, the bright walkout lower level extends the living space with a large family room, two additional bedrooms, a 5-piece bathroom, and a dedicated office, ideal for working or learning from home 5) Placed in a peaceful setting just moments from the highway and everyday amenities, providing comfort and unbeatable convenience. 1456 above grade sq.ft. plus a finished basement. Visit our website for more detailed information. (id:61852)
Property Details
| MLS® Number | S12190218 |
| Property Type | Single Family |
| Community Name | Victoria Harbour |
| AmenitiesNearBy | Marina |
| CommunityFeatures | School Bus |
| Features | Level Lot, Irregular Lot Size, Sump Pump |
| ParkingSpaceTotal | 14 |
| Structure | Deck, Patio(s) |
| ViewType | View |
Building
| BathroomTotal | 3 |
| BedroomsAboveGround | 1 |
| BedroomsBelowGround | 2 |
| BedroomsTotal | 3 |
| Age | 31 To 50 Years |
| Amenities | Fireplace(s) |
| Appliances | Central Vacuum, Dishwasher, Dryer, Stove, Washer, Refrigerator |
| ArchitecturalStyle | Raised Bungalow |
| BasementDevelopment | Finished |
| BasementFeatures | Walk Out |
| BasementType | Full (finished) |
| ConstructionStyleAttachment | Detached |
| CoolingType | Central Air Conditioning |
| ExteriorFinish | Brick |
| FireProtection | Alarm System |
| FireplacePresent | Yes |
| FireplaceTotal | 1 |
| FlooringType | Vinyl, Hardwood |
| FoundationType | Block |
| HalfBathTotal | 1 |
| HeatingFuel | Natural Gas |
| HeatingType | Forced Air |
| StoriesTotal | 1 |
| SizeInterior | 1100 - 1500 Sqft |
| Type | House |
| UtilityWater | Municipal Water |
Parking
| Attached Garage | |
| Garage |
Land
| Acreage | No |
| LandAmenities | Marina |
| Sewer | Sanitary Sewer |
| SizeDepth | 157 Ft |
| SizeFrontage | 52 Ft |
| SizeIrregular | 52 X 157 Ft |
| SizeTotalText | 52 X 157 Ft|under 1/2 Acre |
| SurfaceWater | River/stream |
| ZoningDescription | Dep |
Rooms
| Level | Type | Length | Width | Dimensions |
|---|---|---|---|---|
| Lower Level | Family Room | 8.9 m | 7.68 m | 8.9 m x 7.68 m |
| Lower Level | Bedroom | 5.14 m | 2.8 m | 5.14 m x 2.8 m |
| Lower Level | Bedroom | 4.17 m | 3.4 m | 4.17 m x 3.4 m |
| Lower Level | Laundry Room | 3.82 m | 2.64 m | 3.82 m x 2.64 m |
| Main Level | Kitchen | 8.67 m | 3.64 m | 8.67 m x 3.64 m |
| Main Level | Dining Room | 7.27 m | 3.65 m | 7.27 m x 3.65 m |
| Main Level | Primary Bedroom | 5.79 m | 3.43 m | 5.79 m x 3.43 m |
Interested?
Contact us for more information
Mark Faris
Broker
443 Bayview Drive
Barrie, Ontario L4N 8Y2
Jawni Thurston
Salesperson
531 King St
Midland, Ontario L4R 3N6
