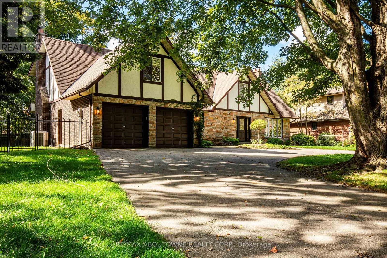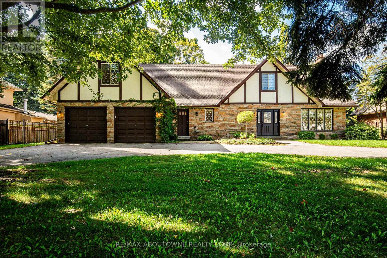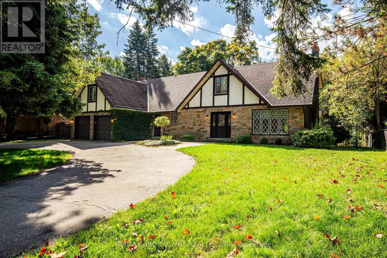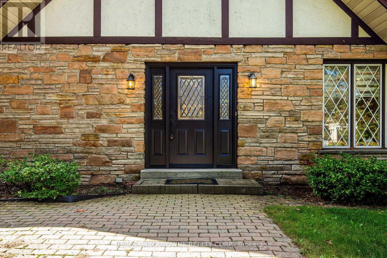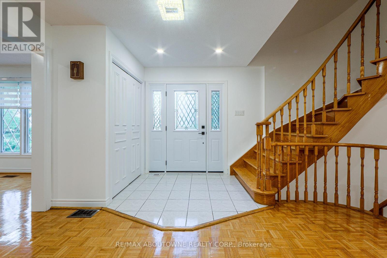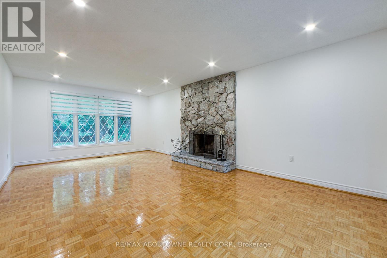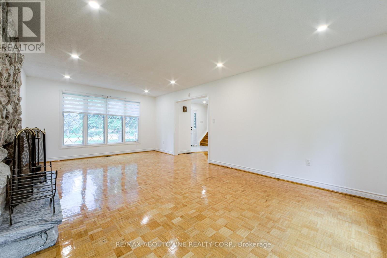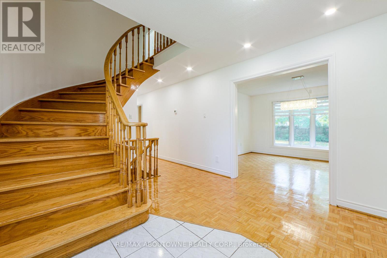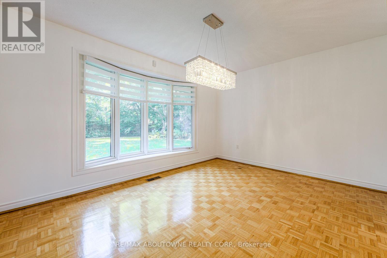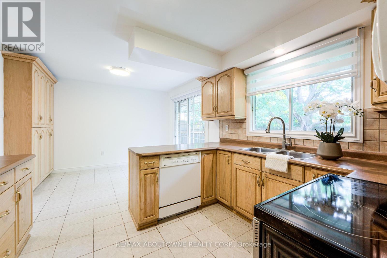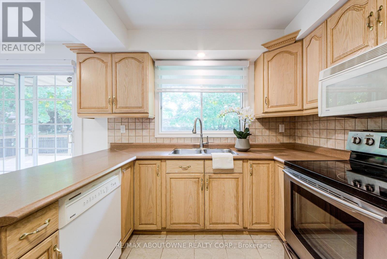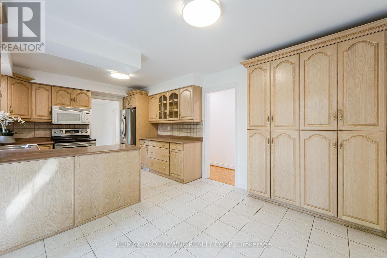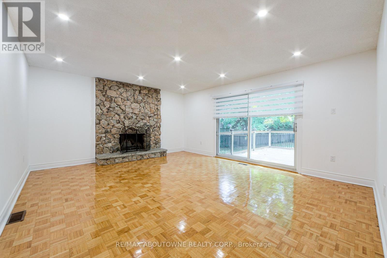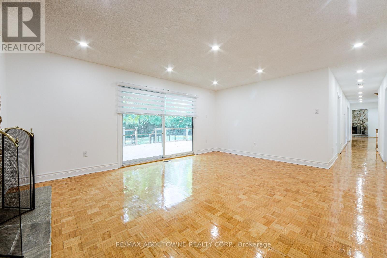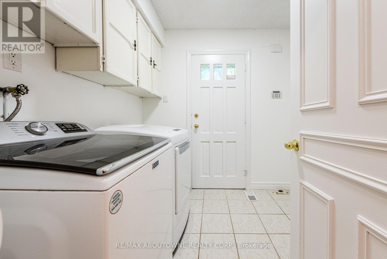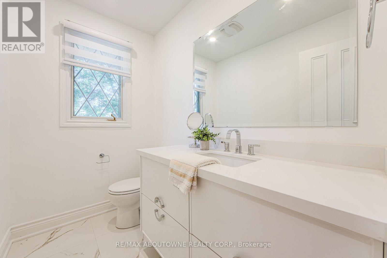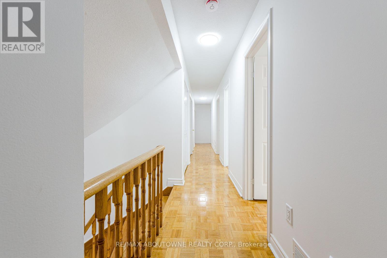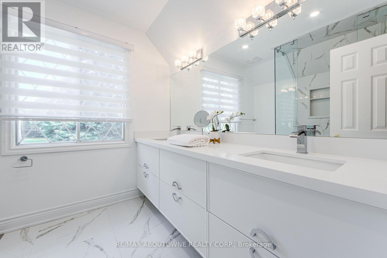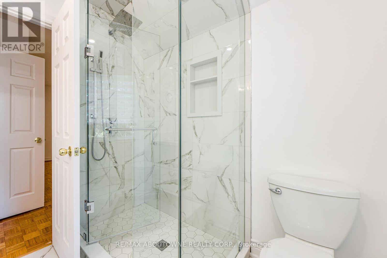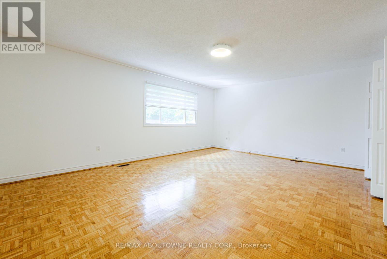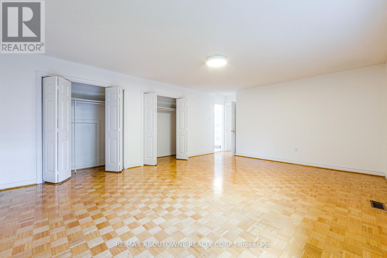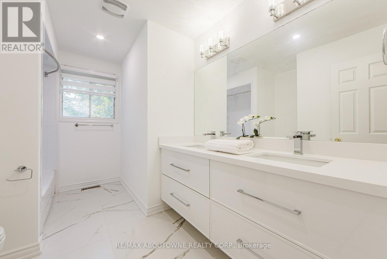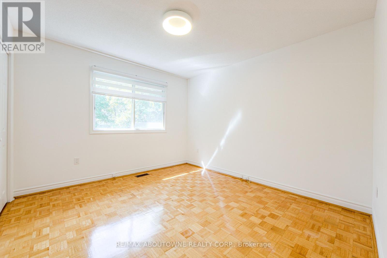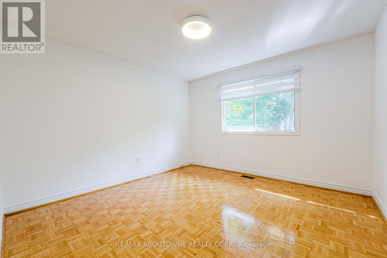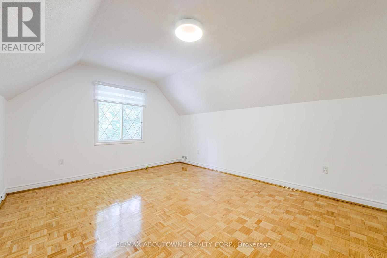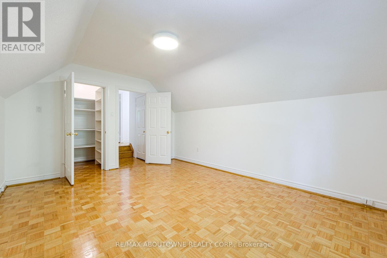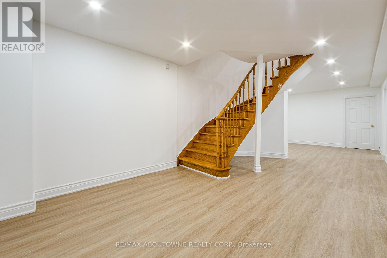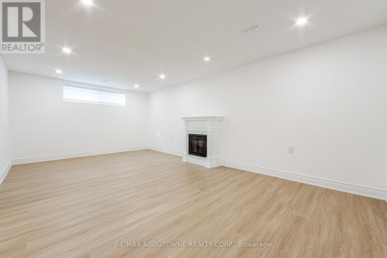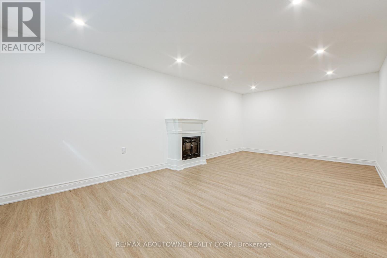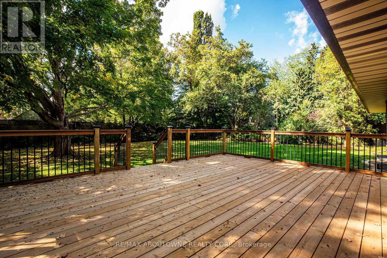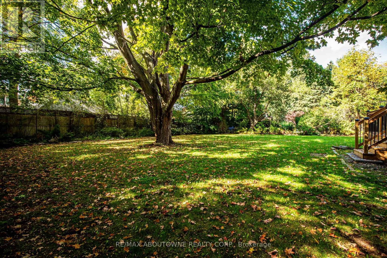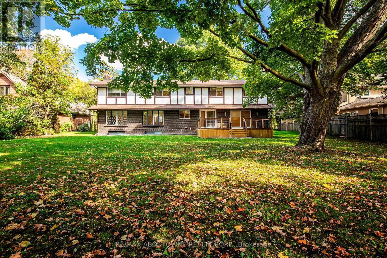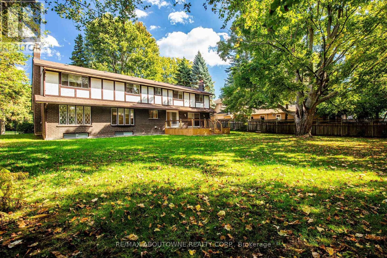30 Birkbank Drive Oakville, Ontario L6J 4Y9
$5,700 Monthly
Just steps to Lake Ontario, set on an expansive 103 x 161 lot surrounded by mature trees and offering nearly 4400sqft of total living space, this beautifully refreshed 5+1-bedroom Tudor-style home sits on a picturesque, tree-lined street in one of Oakvilles most sought-after neighborhoods. Within the catchment area for top-rated schools including Oakville Trafalgar High School, Maple Grove Public School, and E.J. James Public School, and just a short drive to Appleby College, this property combines elegance, comfort, and convenience.Recent updates include a brand-new front door, Zebra shades, modern light fixtures, pot lights in principal rooms, refinished parquet floors, and a custom rear deck. All three bathrooms have been tastefully renovated with quartz countertops, new vanities and faucets, designer tile, and a frameless glass shower in the primary ensuite.Designed for everyday living and entertaining, the main level offers a spacious living room with a stone wood-burning fireplace, formal dining room, gourmet kitchen with breakfast area and walkout to deck, and a family room featuring a second stone fireplace and another walkout to the backyard. A laundry room with garage access completes this level.Upstairs, the primary suite includes double closets and a spa-inspired ensuite with double sinks and glass shower. Four additional bedrooms share a luxurious five-piece bathroom with double sinks.The newly finished basement adds even more versatility, featuring luxury vinyl plank flooring, pot lights, a large recreation room with electric fireplace, sixth bedroom, office, and ample storage space. (id:61852)
Property Details
| MLS® Number | W12452096 |
| Property Type | Single Family |
| Community Name | 1006 - FD Ford |
| AmenitiesNearBy | Park, Public Transit |
| Features | Flat Site |
| ParkingSpaceTotal | 10 |
| WaterFrontType | Waterfront |
Building
| BathroomTotal | 3 |
| BedroomsAboveGround | 5 |
| BedroomsBelowGround | 1 |
| BedroomsTotal | 6 |
| Appliances | Central Vacuum |
| BasementDevelopment | Finished |
| BasementType | Full (finished) |
| ConstructionStyleAttachment | Detached |
| CoolingType | Central Air Conditioning |
| ExteriorFinish | Brick, Stone |
| FireplacePresent | Yes |
| FlooringType | Hardwood, Vinyl, Tile |
| FoundationType | Poured Concrete |
| HalfBathTotal | 1 |
| HeatingFuel | Natural Gas |
| HeatingType | Forced Air |
| StoriesTotal | 2 |
| SizeInterior | 3000 - 3500 Sqft |
| Type | House |
| UtilityWater | Municipal Water |
Parking
| Attached Garage | |
| Garage |
Land
| Acreage | No |
| FenceType | Fenced Yard |
| LandAmenities | Park, Public Transit |
| Sewer | Sanitary Sewer |
| SizeDepth | 161 Ft ,3 In |
| SizeFrontage | 103 Ft ,1 In |
| SizeIrregular | 103.1 X 161.3 Ft |
| SizeTotalText | 103.1 X 161.3 Ft|under 1/2 Acre |
Rooms
| Level | Type | Length | Width | Dimensions |
|---|---|---|---|---|
| Second Level | Bedroom | 3.61 m | 4.78 m | 3.61 m x 4.78 m |
| Second Level | Primary Bedroom | 6.38 m | 4.67 m | 6.38 m x 4.67 m |
| Second Level | Bedroom | 3.3 m | 3.53 m | 3.3 m x 3.53 m |
| Second Level | Bedroom | 3.58 m | 3.53 m | 3.58 m x 3.53 m |
| Second Level | Bedroom | 4.06 m | 3.94 m | 4.06 m x 3.94 m |
| Basement | Recreational, Games Room | 3.84 m | 6.65 m | 3.84 m x 6.65 m |
| Basement | Bedroom | 4.9 m | 3.02 m | 4.9 m x 3.02 m |
| Basement | Office | 4.8 m | 3.02 m | 4.8 m x 3.02 m |
| Basement | Utility Room | 5.89 m | 4.14 m | 5.89 m x 4.14 m |
| Main Level | Living Room | 3.94 m | 6.88 m | 3.94 m x 6.88 m |
| Main Level | Dining Room | 4.22 m | 3.35 m | 4.22 m x 3.35 m |
| Main Level | Kitchen | 2.72 m | 3.35 m | 2.72 m x 3.35 m |
| Main Level | Eating Area | 2.77 m | 3.35 m | 2.77 m x 3.35 m |
| Main Level | Family Room | 5.41 m | 4.52 m | 5.41 m x 4.52 m |
| Main Level | Laundry Room | 2.44 m | 2.26 m | 2.44 m x 2.26 m |
Utilities
| Cable | Available |
| Electricity | Installed |
| Sewer | Installed |
https://www.realtor.ca/real-estate/28966862/30-birkbank-drive-oakville-fd-ford-1006-fd-ford
Interested?
Contact us for more information
Stacy Peereboom
Salesperson
1235 North Service Rd W #100d
Oakville, Ontario L6M 3G5
Isla Macfarlane
Salesperson
1235 North Service Rd W #100d
Oakville, Ontario L6M 3G5
