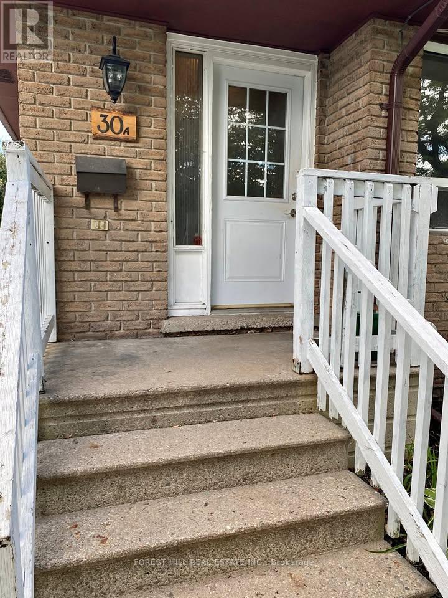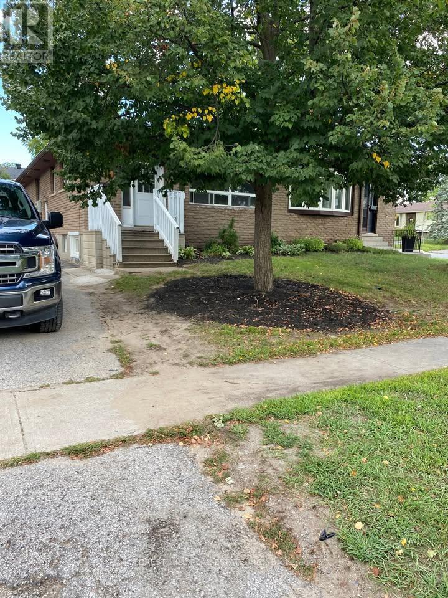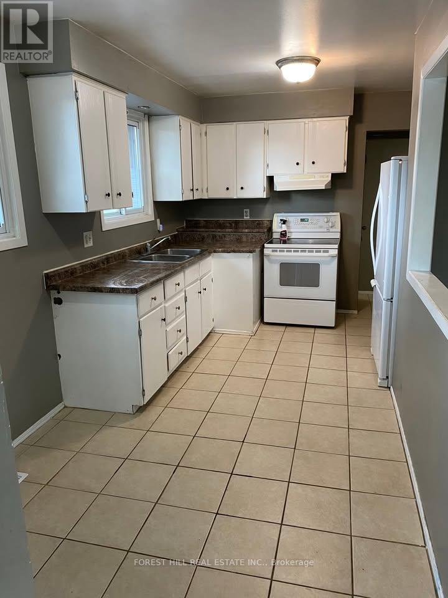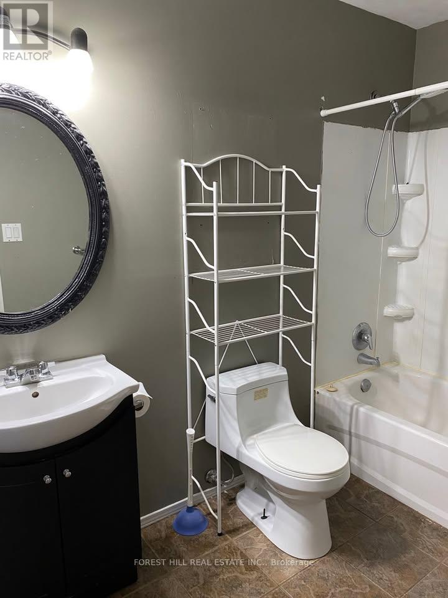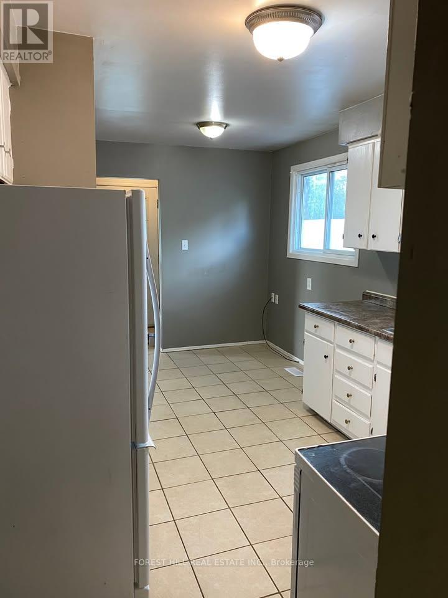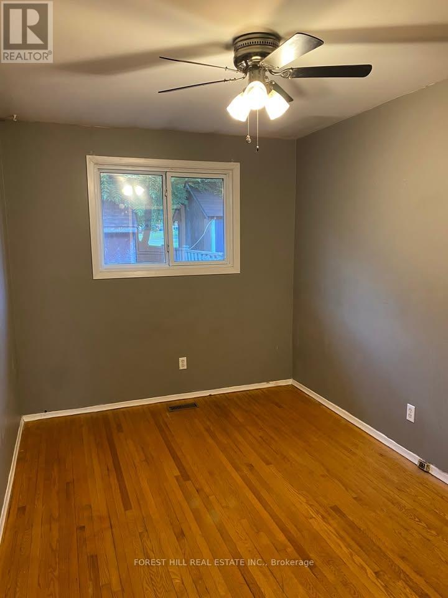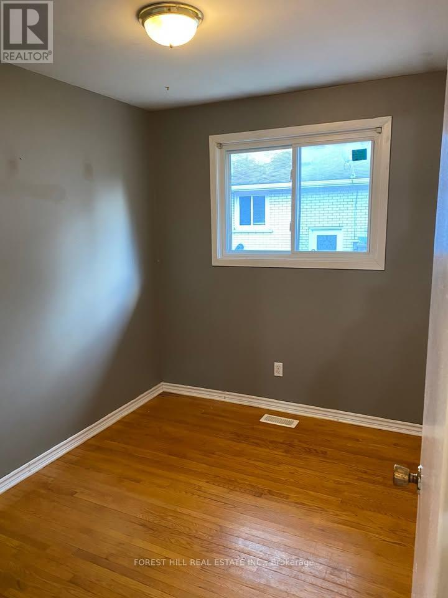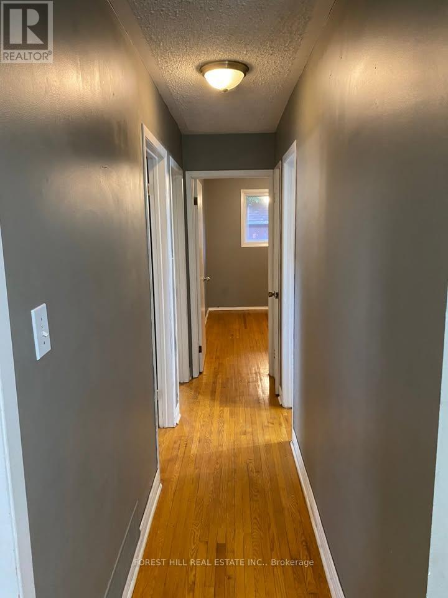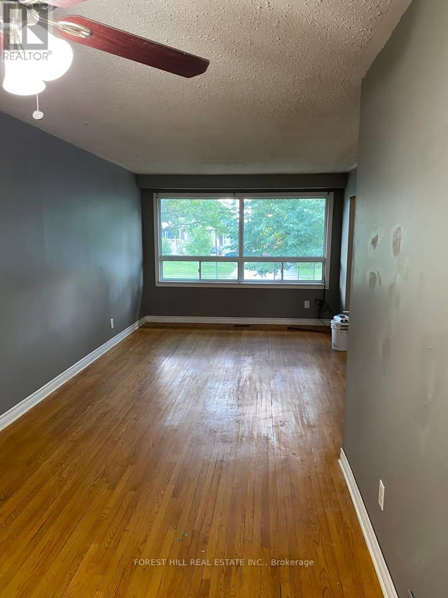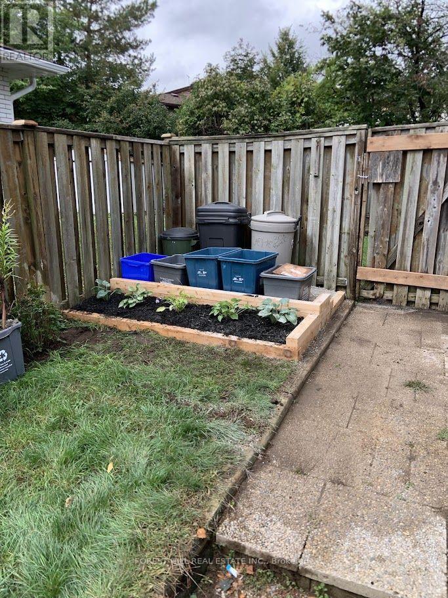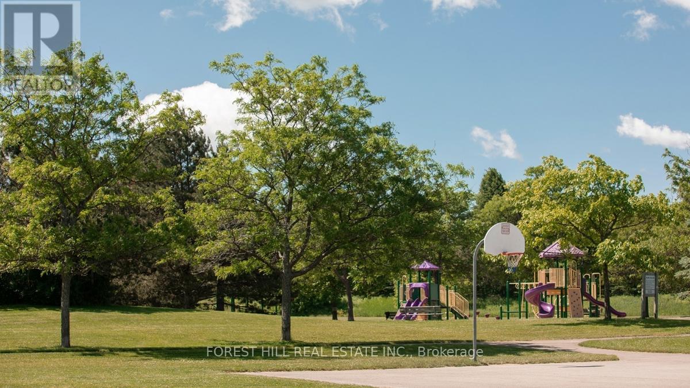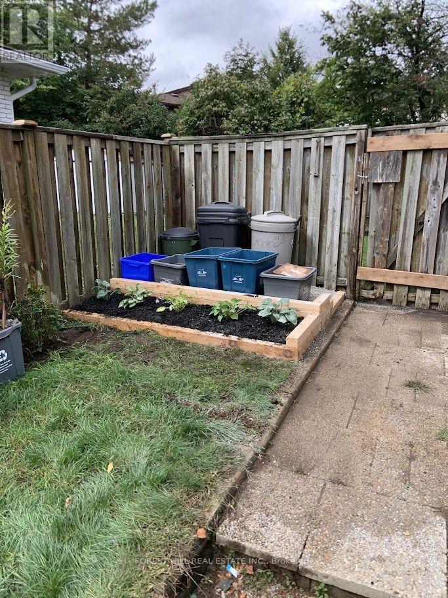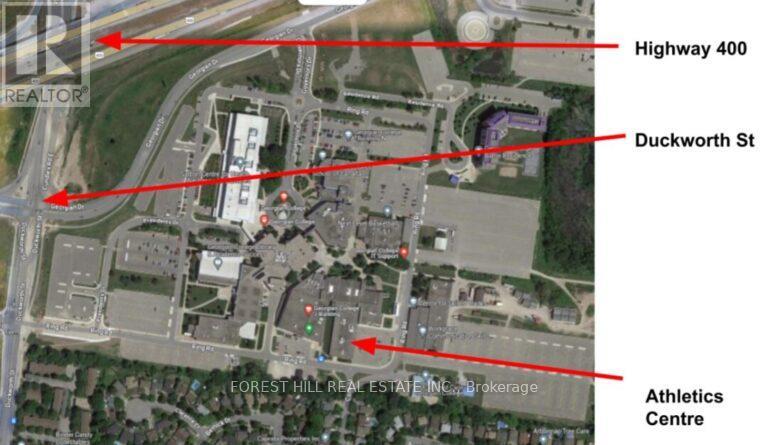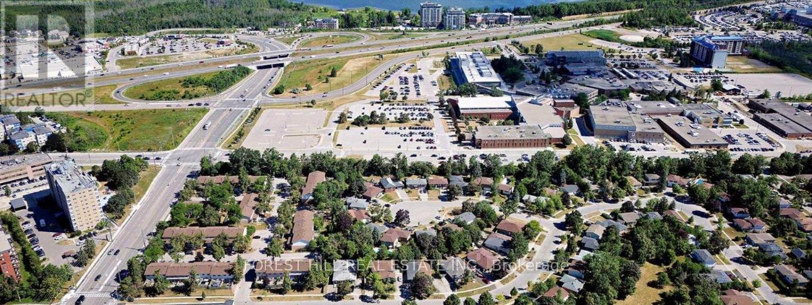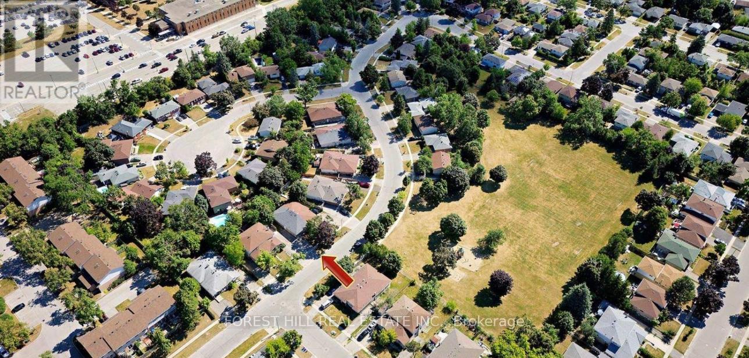30 Bernick Drive Barrie, Ontario L4M 5J5
$599,000
This well-maintained legal duplex offers a turnkey income opportunity with two fully self-contained units, each featuring private laundry and dedicated parking. Upper unit is vacant! Perfect for owner occupancy or new tenant. Lower unit is occupied by excellent tenants with a lease secured until March 2026, providing immediate and reliable rental income. The upper level includes three spacious bedrooms, a bright kitchen with dining and living areas, private laundry, and parking for two vehicles. The lower level offers two comfortable bedrooms, a full kitchen and living room, a private side entrance, laundry facilities, and parking for two vehicles. With its legal duplex designation, quality tenants, and steady cash flow, this property provides peace of mind for investors. Whether you are looking to expand your portfolio or secure your first investment property, this duplex checks all the boxes. (id:61852)
Property Details
| MLS® Number | S12421561 |
| Property Type | Single Family |
| Community Name | Grove East |
| ParkingSpaceTotal | 4 |
Building
| BathroomTotal | 2 |
| BedroomsAboveGround | 3 |
| BedroomsBelowGround | 2 |
| BedroomsTotal | 5 |
| Age | 31 To 50 Years |
| Appliances | Dryer, Two Stoves, Two Washers, Two Refrigerators |
| ArchitecturalStyle | Raised Bungalow |
| BasementFeatures | Apartment In Basement |
| BasementType | N/a |
| ConstructionStyleAttachment | Semi-detached |
| CoolingType | Central Air Conditioning |
| ExteriorFinish | Brick |
| FlooringType | Hardwood |
| FoundationType | Brick |
| HeatingFuel | Natural Gas |
| HeatingType | Forced Air |
| StoriesTotal | 1 |
| SizeInterior | 700 - 1100 Sqft |
| Type | House |
| UtilityWater | Municipal Water |
Parking
| No Garage |
Land
| Acreage | No |
| Sewer | Sanitary Sewer |
| SizeDepth | 105 Ft |
| SizeFrontage | 37 Ft ,6 In |
| SizeIrregular | 37.5 X 105 Ft |
| SizeTotalText | 37.5 X 105 Ft |
Rooms
| Level | Type | Length | Width | Dimensions |
|---|---|---|---|---|
| Basement | Kitchen | 2.9 m | 2.66 m | 2.9 m x 2.66 m |
| Basement | Bedroom | 3.5 m | 2.74 m | 3.5 m x 2.74 m |
| Basement | Bedroom | 3.5 m | 2.74 m | 3.5 m x 2.74 m |
| Basement | Bedroom | 2.97 m | 2.77 m | 2.97 m x 2.77 m |
| Main Level | Living Room | 7.93 m | 3.3 m | 7.93 m x 3.3 m |
| Main Level | Kitchen | 4.9 m | 3 m | 4.9 m x 3 m |
| Main Level | Primary Bedroom | 4.88 m | 3 m | 4.88 m x 3 m |
| Main Level | Bedroom 2 | 3.74 m | 2.6 m | 3.74 m x 2.6 m |
| Main Level | Bedroom 3 | 2.95 m | 2.4 m | 2.95 m x 2.4 m |
https://www.realtor.ca/real-estate/28901777/30-bernick-drive-barrie-grove-east-grove-east
Interested?
Contact us for more information
Jenn Stergios
Salesperson
9001 Dufferin St Unit A9
Thornhill, Ontario L4J 0H7
