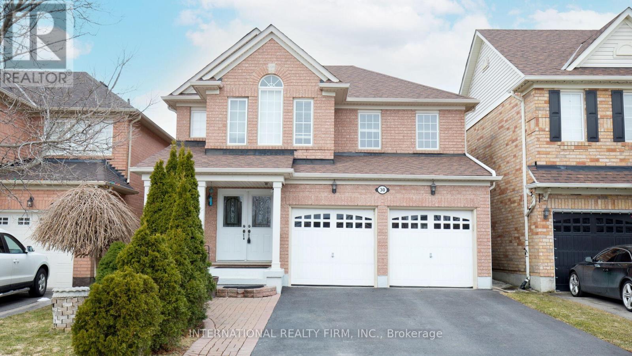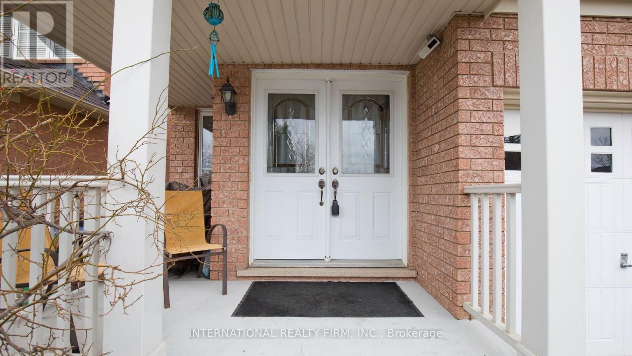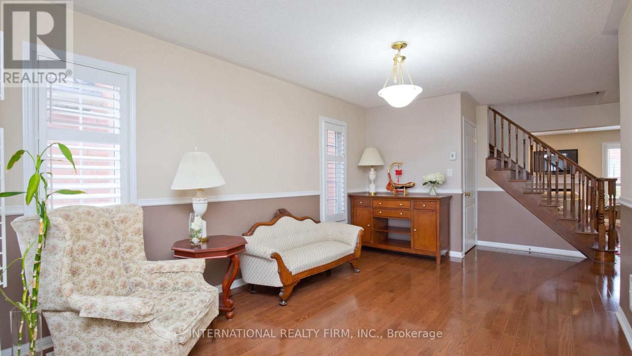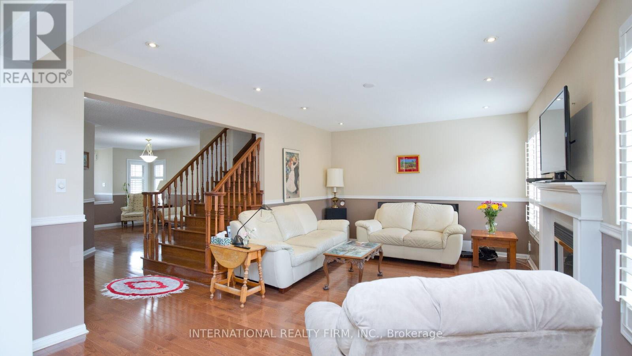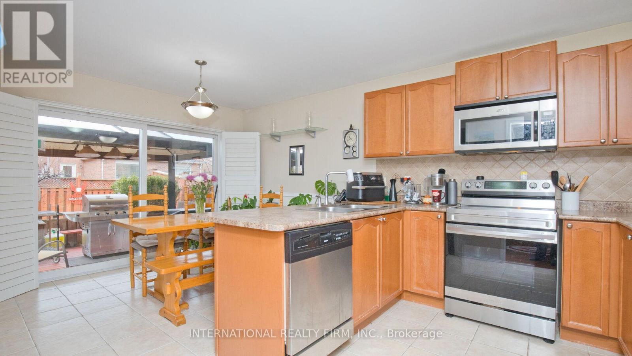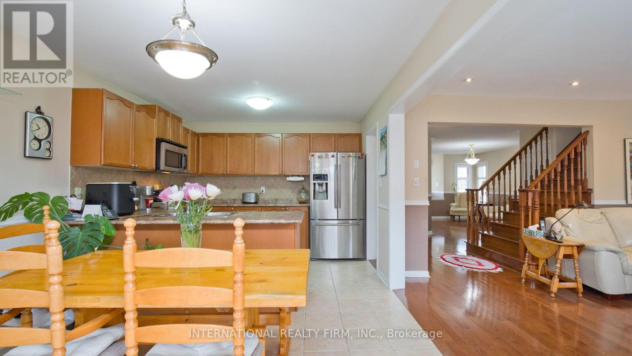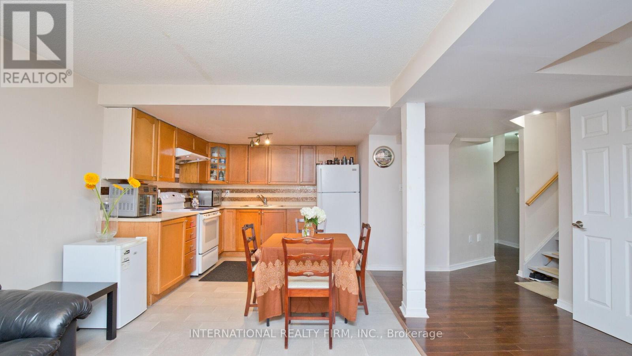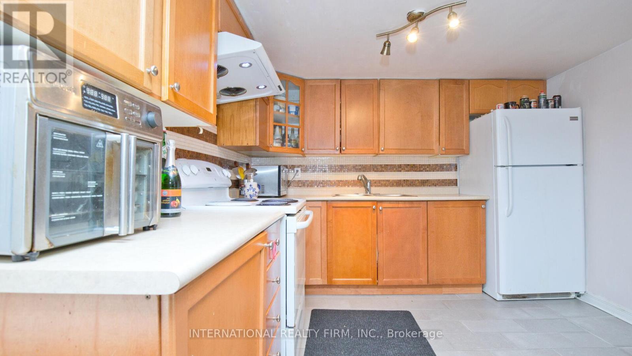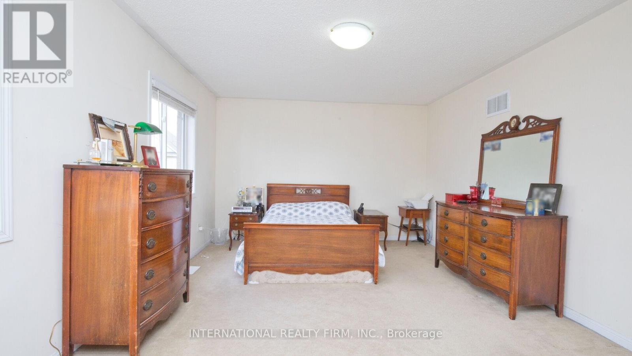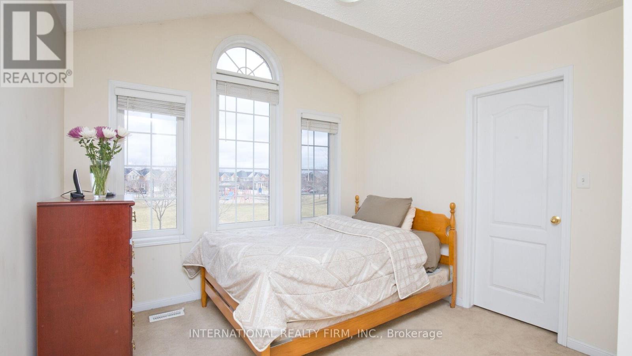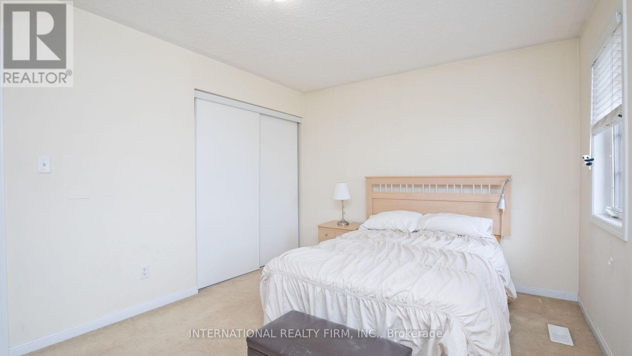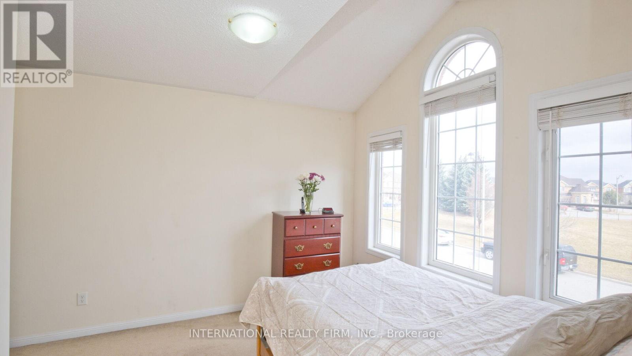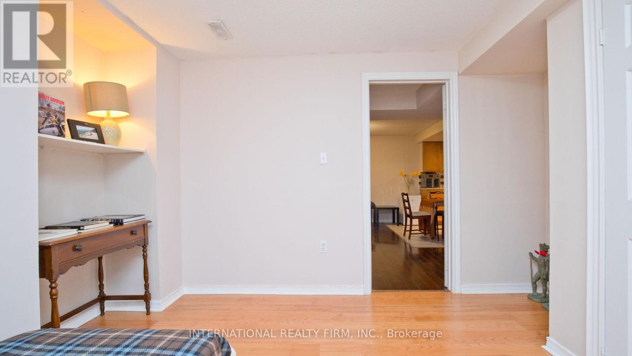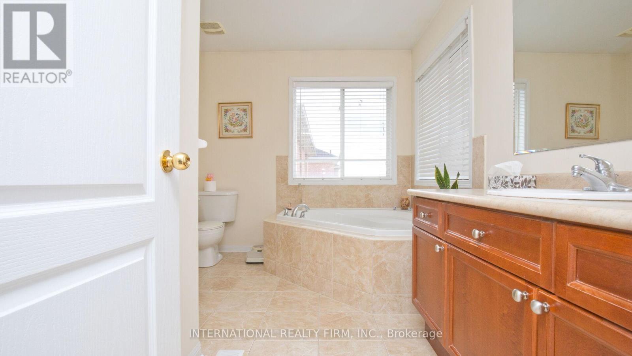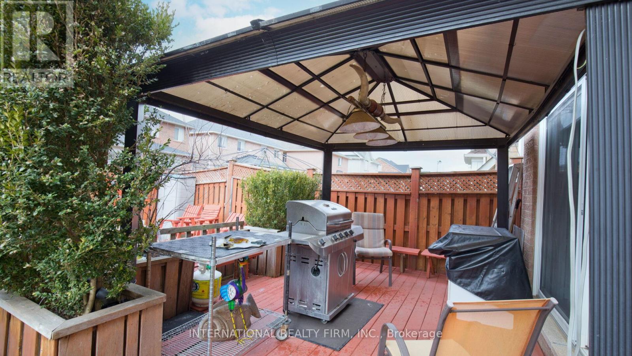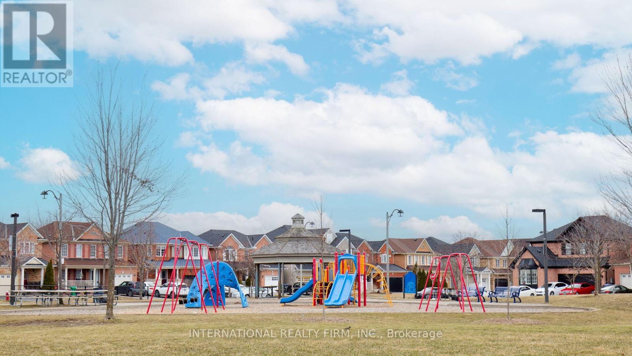30 Benmore Crescent Brampton, Ontario L6P 2T3
$1,349,000
Welcome to one of Castlemore's charming detached family homes. Very well maintained and open concept layout. Beautiful hardwood flooring throughout, upgraded with pot-lights and California shutters. Very safe, quite and family oriented neighborhood. Fully finished basement with separate entrance. Walkout to a spacious patio deck and beautiful backyard. Close to Parks, Public Transit, Highways, shops, restaurants, and other amenities. (id:61852)
Open House
This property has open houses!
11:00 am
Ends at:6:00 pm
11:00 am
Ends at:6:00 pm
11:00 am
Ends at:6:00 pm
11:00 am
Ends at:6:00 pm
11:00 am
Ends at:6:00 pm
11:00 am
Ends at:6:00 pm
11:00 am
Ends at:6:00 pm
Property Details
| MLS® Number | W12052520 |
| Property Type | Single Family |
| Community Name | Vales of Castlemore |
| ParkingSpaceTotal | 5 |
Building
| BathroomTotal | 4 |
| BedroomsAboveGround | 4 |
| BedroomsBelowGround | 2 |
| BedroomsTotal | 6 |
| Age | 16 To 30 Years |
| Amenities | Fireplace(s) |
| Appliances | All, Dishwasher, Dryer, Hood Fan, Microwave, Stove, Washer, Window Coverings, Refrigerator |
| BasementDevelopment | Finished |
| BasementFeatures | Apartment In Basement |
| BasementType | N/a (finished) |
| ConstructionStyleAttachment | Detached |
| CoolingType | Central Air Conditioning |
| ExteriorFinish | Brick |
| FireplacePresent | Yes |
| FireplaceTotal | 1 |
| FlooringType | Hardwood, Laminate, Ceramic, Carpeted |
| FoundationType | Concrete |
| HalfBathTotal | 1 |
| HeatingFuel | Natural Gas |
| HeatingType | Forced Air |
| StoriesTotal | 2 |
| SizeInterior | 2500 - 3000 Sqft |
| Type | House |
| UtilityWater | Municipal Water |
Parking
| Attached Garage | |
| Garage |
Land
| Acreage | No |
| Sewer | Septic System |
| SizeDepth | 89 Ft ,10 In |
| SizeFrontage | 36 Ft ,1 In |
| SizeIrregular | 36.1 X 89.9 Ft |
| SizeTotalText | 36.1 X 89.9 Ft |
| ZoningDescription | Residential |
Rooms
| Level | Type | Length | Width | Dimensions |
|---|---|---|---|---|
| Basement | Kitchen | 3.84 m | 3.06 m | 3.84 m x 3.06 m |
| Basement | Bedroom 5 | 3.41 m | 3 m | 3.41 m x 3 m |
| Basement | Bedroom | 3.41 m | 3 m | 3.41 m x 3 m |
| Basement | Living Room | 4.88 m | 3.54 m | 4.88 m x 3.54 m |
| Main Level | Living Room | 3.78 m | 5.46 m | 3.78 m x 5.46 m |
| Main Level | Dining Room | 3.78 m | 5.46 m | 3.78 m x 5.46 m |
| Main Level | Family Room | 6.12 m | 4.31 m | 6.12 m x 4.31 m |
| Main Level | Kitchen | 3.9 m | 3.18 m | 3.9 m x 3.18 m |
| Main Level | Eating Area | 3.9 m | 2.89 m | 3.9 m x 2.89 m |
| Upper Level | Primary Bedroom | 6.12 m | 4.68 m | 6.12 m x 4.68 m |
| Upper Level | Bedroom 2 | 4.8 m | 3.78 m | 4.8 m x 3.78 m |
| Upper Level | Bedroom 3 | 3.84 m | 3.6 m | 3.84 m x 3.6 m |
| Upper Level | Bedroom 4 | 3.24 m | 3.6 m | 3.24 m x 3.6 m |
Utilities
| Cable | Installed |
| Electricity | Installed |
| Sewer | Installed |
Interested?
Contact us for more information
Alfred Maung
Salesperson
181 University Avenue, 3rd Floor
Toronto, Ontario M5H 1E2
