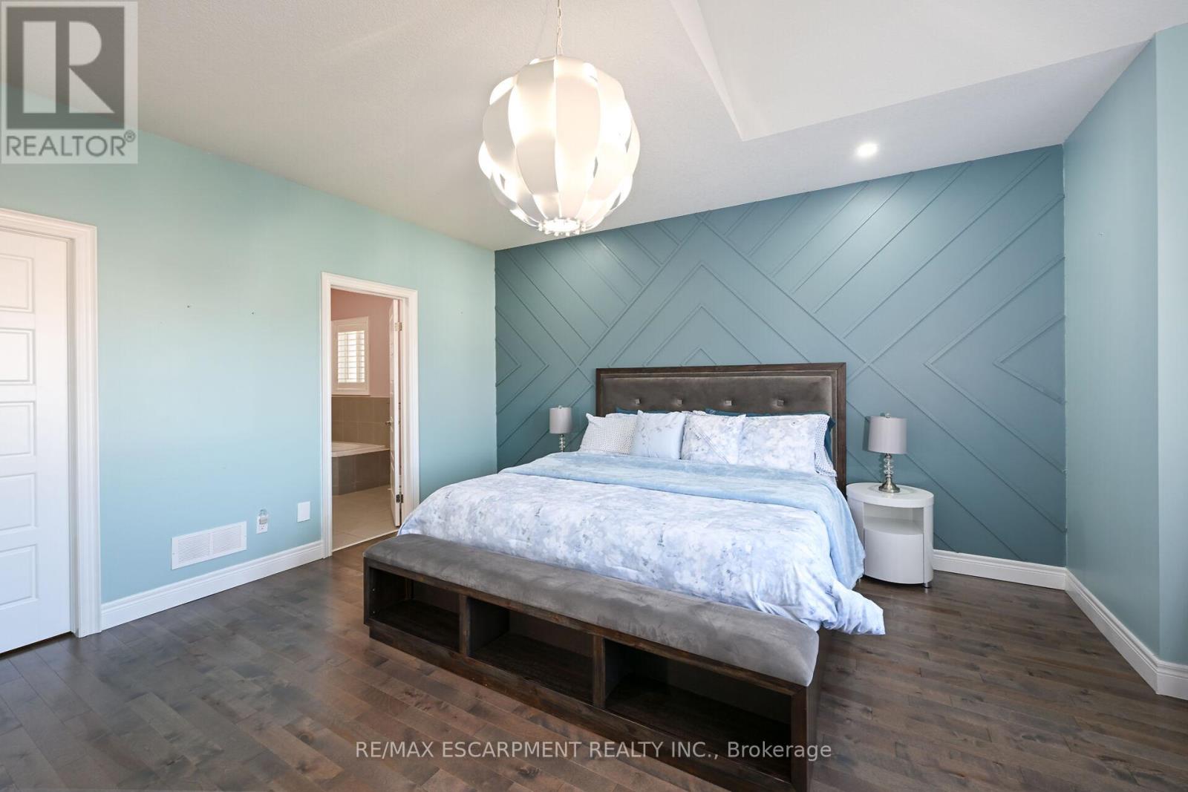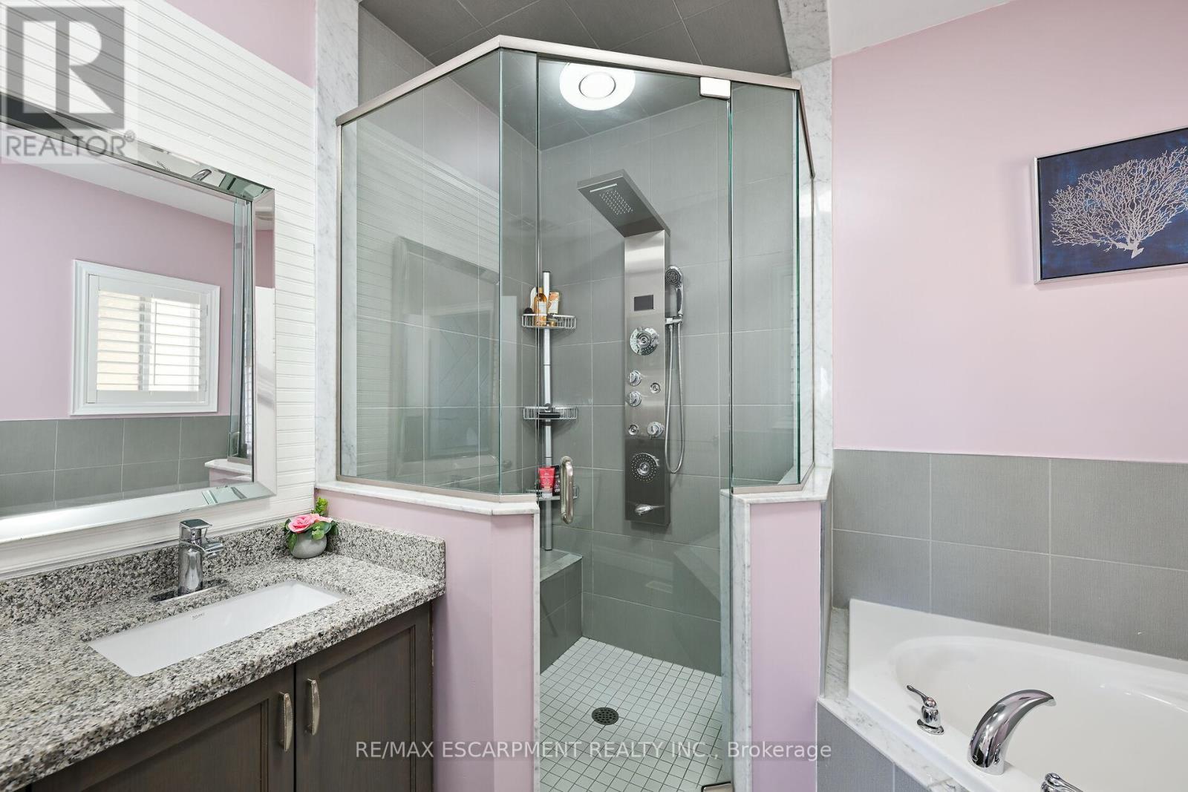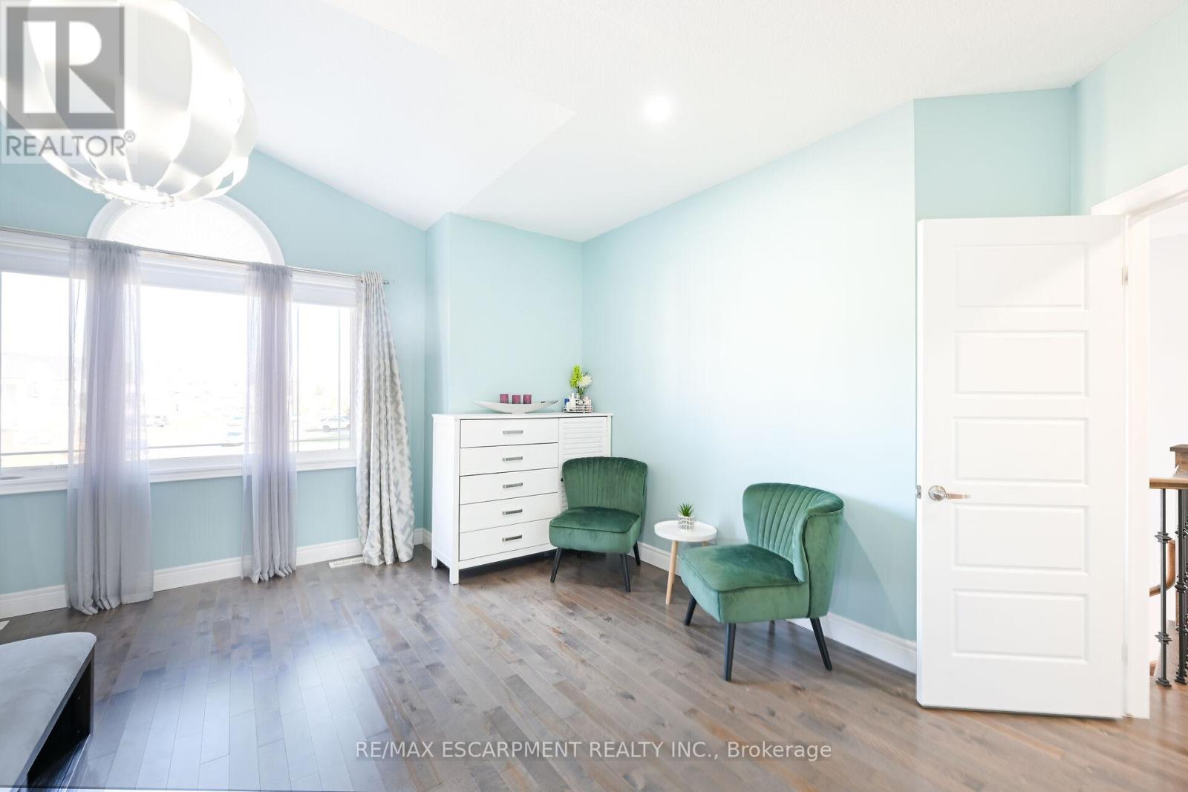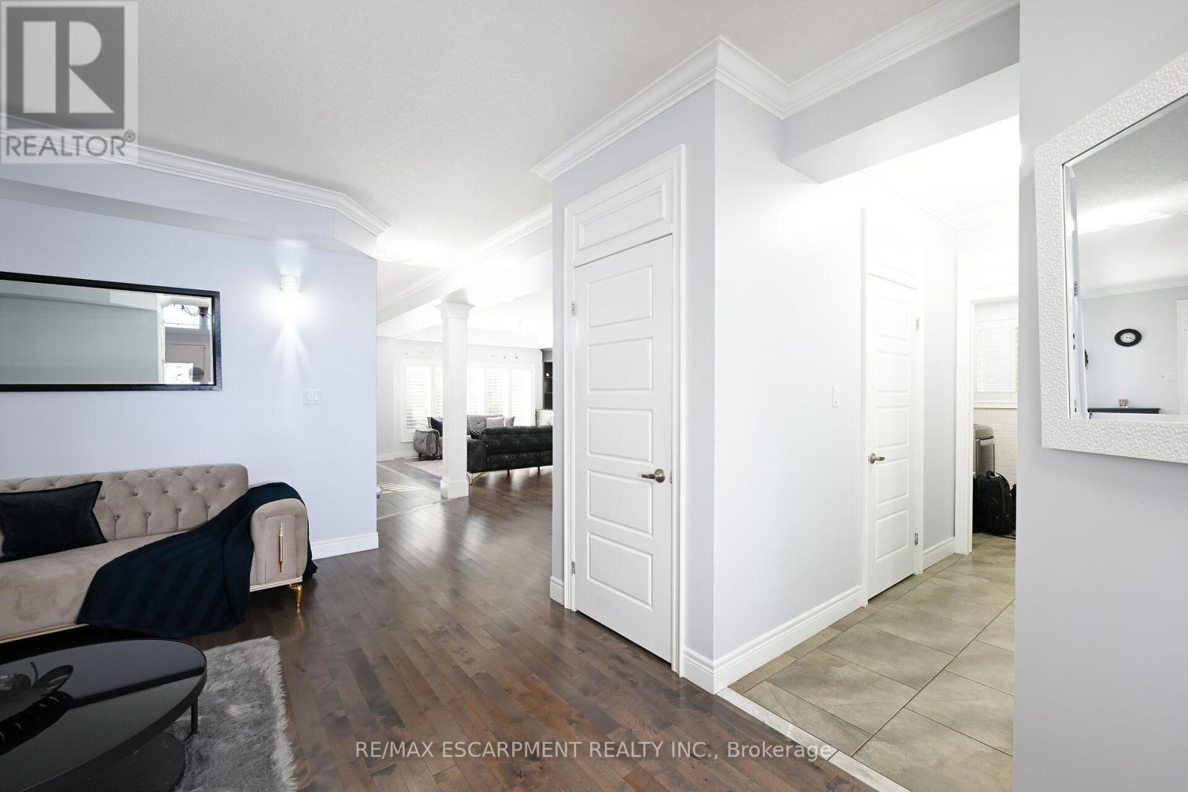30 Ascoli Drive Hamilton, Ontario L9B 2K8
$1,299,900
Welcome to this meticulously designed, custom-built Zeina masterpiece, offering 2,911 sq. ft. of luxurious living space in one of Hamilton Mountain's most sought-after neighborhoods. The bright, open-concept main floor features 9-foot coffered ceilings, crown molding, premium hardwood, and porcelain flooring throughout. The spacious living room is complimented by a custom-built entertainment unit, while the formal dining room provides ample space to host a large gathering, comfortably seating a 14-foot table. The chef's kitchen is a culinary enthusiast's dream, showcasing custom cabinetry, a stunning 9-foot granite island, stainless steel appliances, a 36-inch gas range, and a wine fridge - perfect for both gourmet meal preparation and entertaining. Upstairs, you'll find four generously sized bedrooms, including a luxurious primary suite that serves as your personal retreat. The suite offers a walk-in closet and a spa-inspired ensuite complete with custom glass doors and upgraded fixture (id:61852)
Property Details
| MLS® Number | X12116307 |
| Property Type | Single Family |
| Neigbourhood | Ryckmans |
| Community Name | Ryckmans |
| AmenitiesNearBy | Place Of Worship, Public Transit, Schools, Park |
| Features | Sump Pump |
| ParkingSpaceTotal | 6 |
Building
| BathroomTotal | 3 |
| BedroomsAboveGround | 4 |
| BedroomsTotal | 4 |
| Age | 6 To 15 Years |
| Appliances | Water Meter, Central Vacuum, Dishwasher, Dryer, Garage Door Opener, Stove, Washer, Window Coverings, Refrigerator |
| BasementDevelopment | Unfinished |
| BasementType | Full (unfinished) |
| ConstructionStyleAttachment | Detached |
| CoolingType | Central Air Conditioning |
| ExteriorFinish | Brick, Stone |
| FireplacePresent | Yes |
| FoundationType | Concrete |
| HalfBathTotal | 1 |
| HeatingFuel | Natural Gas |
| HeatingType | Forced Air |
| StoriesTotal | 2 |
| SizeInterior | 2500 - 3000 Sqft |
| Type | House |
| UtilityWater | Municipal Water |
Parking
| Attached Garage | |
| Garage |
Land
| Acreage | No |
| FenceType | Fenced Yard |
| LandAmenities | Place Of Worship, Public Transit, Schools, Park |
| Sewer | Sanitary Sewer |
| SizeDepth | 100 Ft ,6 In |
| SizeFrontage | 39 Ft ,6 In |
| SizeIrregular | 39.5 X 100.5 Ft |
| SizeTotalText | 39.5 X 100.5 Ft|under 1/2 Acre |
Rooms
| Level | Type | Length | Width | Dimensions |
|---|---|---|---|---|
| Second Level | Bathroom | Measurements not available | ||
| Second Level | Bedroom 4 | 3.12 m | 4.44 m | 3.12 m x 4.44 m |
| Second Level | Primary Bedroom | 5.46 m | 4.98 m | 5.46 m x 4.98 m |
| Second Level | Bathroom | Measurements not available | ||
| Second Level | Bedroom 2 | 4.44 m | 3.3 m | 4.44 m x 3.3 m |
| Second Level | Bedroom 3 | 4.06 m | 3.94 m | 4.06 m x 3.94 m |
| Main Level | Foyer | 4.22 m | 2.39 m | 4.22 m x 2.39 m |
| Main Level | Kitchen | 5.82 m | 3.78 m | 5.82 m x 3.78 m |
| Main Level | Living Room | 4.29 m | 4.02 m | 4.29 m x 4.02 m |
| Main Level | Dining Room | 4.47 m | 3.28 m | 4.47 m x 3.28 m |
| Main Level | Bathroom | Measurements not available | ||
| Main Level | Family Room | 5.31 m | 4.55 m | 5.31 m x 4.55 m |
https://www.realtor.ca/real-estate/28242715/30-ascoli-drive-hamilton-ryckmans-ryckmans
Interested?
Contact us for more information
Sarbjit Singh
Broker
325 Winterberry Drive #4b
Hamilton, Ontario L8J 0B6











































