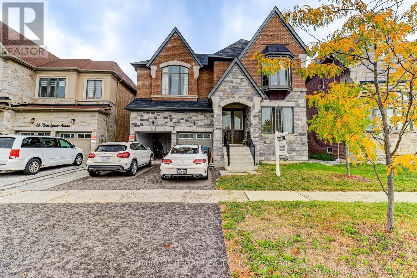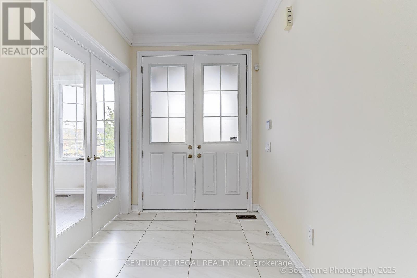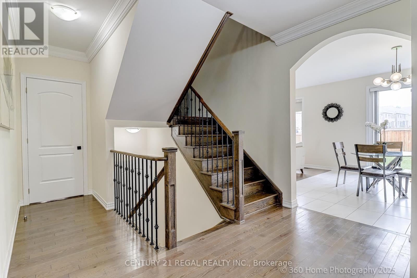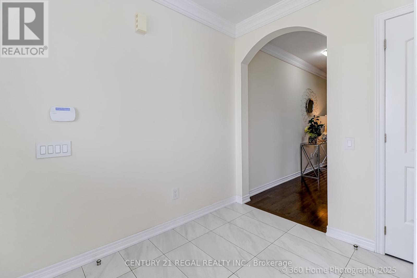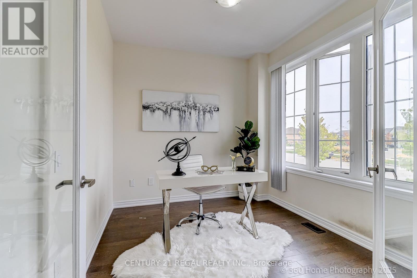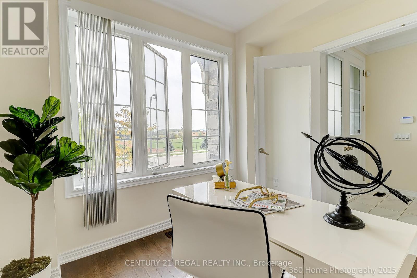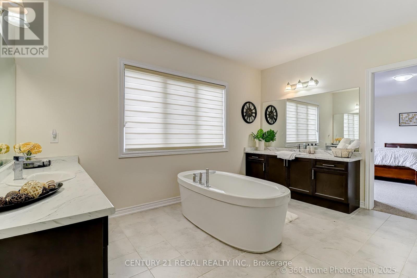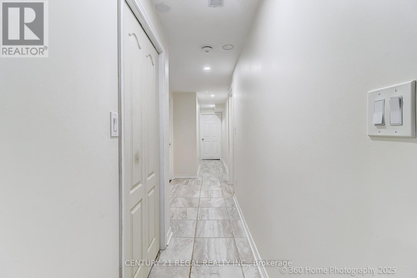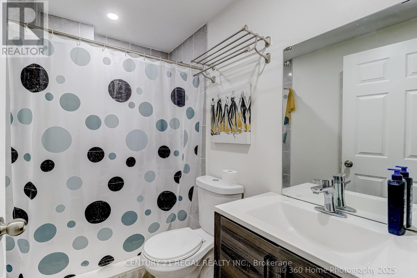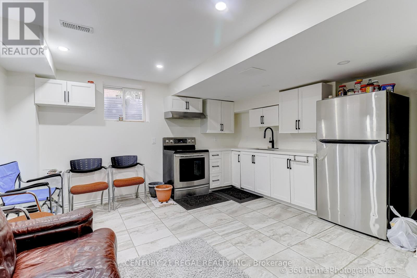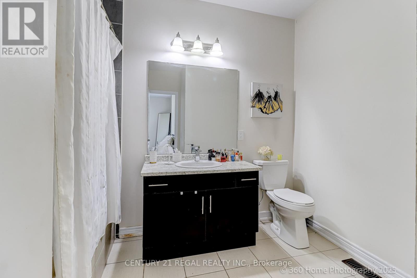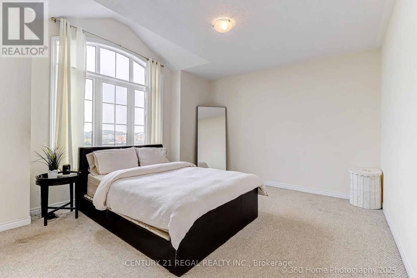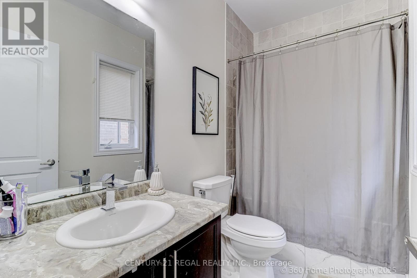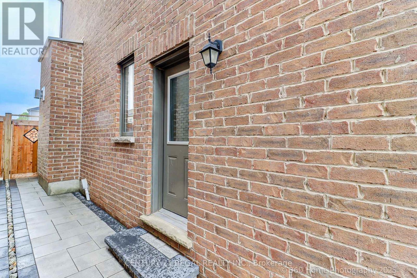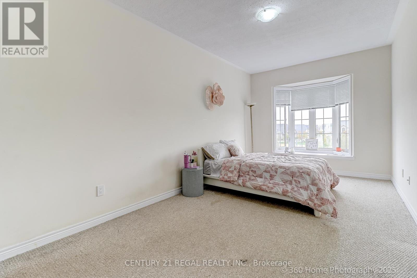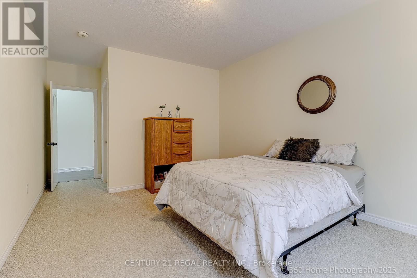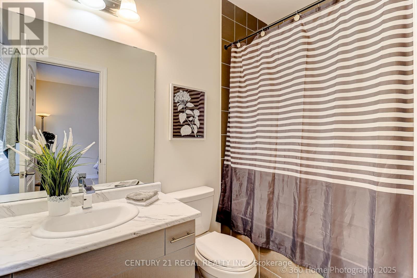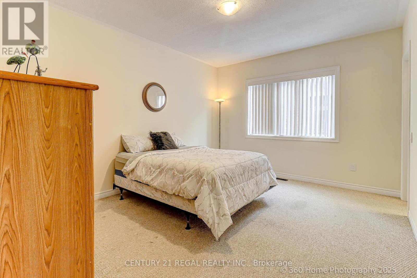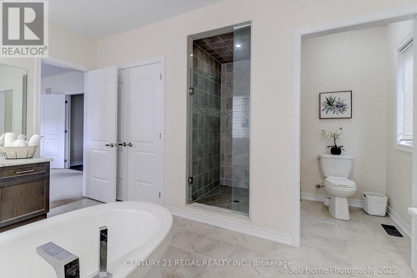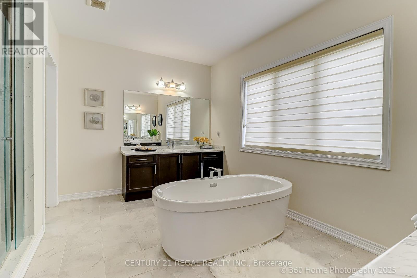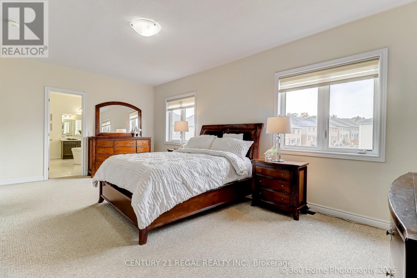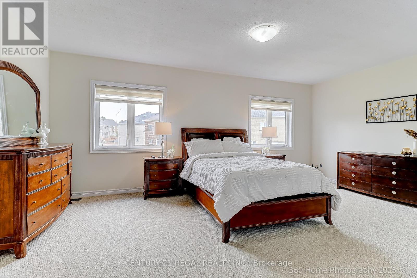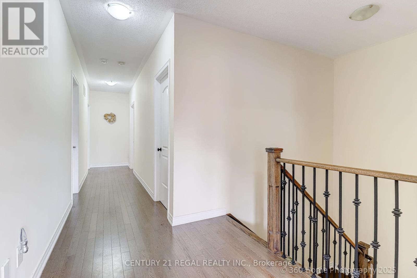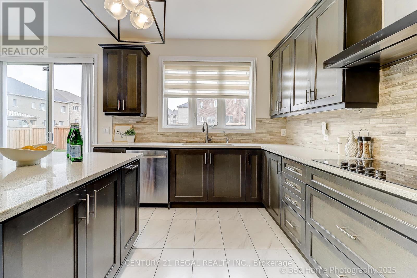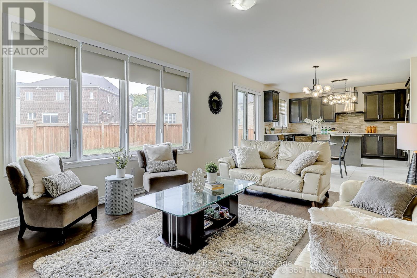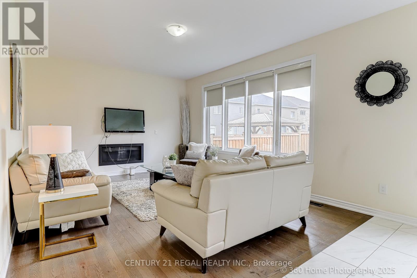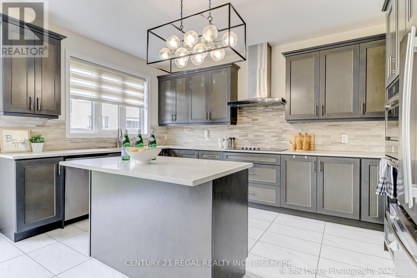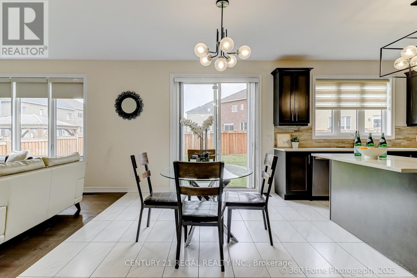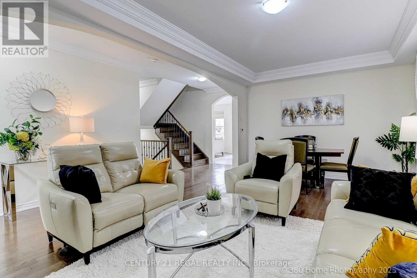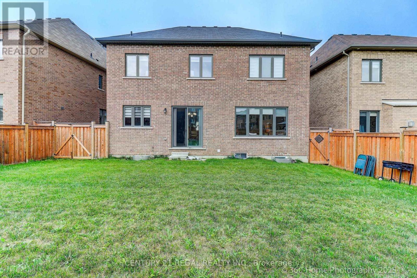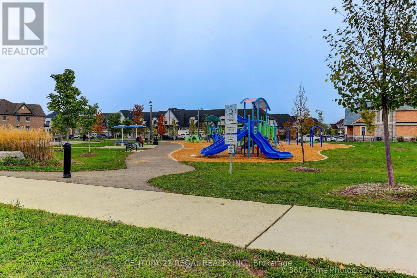30 Albert Spencer Avenue Caledon, Ontario L7C 4G4
$1,599,999
Stunning 7-Bedroom Home with Legal Basement in Prestigious Caledon East!! Welcome to this spacious and beautifully designed homeoffering over 3,500 sq ft of above-grade living space, plus a fully finished legal basement for extended family living or rental potential.The mainhome features 4 generously sized bedrooms, each with its own private ensuite, ensuring comfort and privacy for every member of the family.You'll love the elegant layout that includes a dedicated library/office, a cozy family room, and bright, open kitchen, dining, and living areasperfect for entertaining or quiet nights in.The legal basement apartment adds incredible value, featuring 3 additional bedrooms, 2 fullbathrooms, and its own separate entrance, making it ideal for rental income or multigenerational living.Located in the highly sought-afterCaledon East community, this home offers the perfect blend of luxury and convenience, just minutes from top-rated schools, parks, shops, andall major amenities. (id:61852)
Property Details
| MLS® Number | W12506116 |
| Property Type | Single Family |
| Community Name | Caledon East |
| EquipmentType | Water Heater |
| ParkingSpaceTotal | 6 |
| RentalEquipmentType | Water Heater |
Building
| BathroomTotal | 7 |
| BedroomsAboveGround | 4 |
| BedroomsBelowGround | 3 |
| BedroomsTotal | 7 |
| Age | 6 To 15 Years |
| Amenities | Fireplace(s) |
| BasementFeatures | Separate Entrance, Apartment In Basement |
| BasementType | N/a, N/a |
| ConstructionStyleAttachment | Detached |
| CoolingType | Central Air Conditioning |
| ExteriorFinish | Brick, Stone |
| FireplacePresent | Yes |
| FireplaceTotal | 1 |
| FlooringType | Hardwood |
| FoundationType | Poured Concrete |
| HalfBathTotal | 1 |
| HeatingFuel | Natural Gas |
| HeatingType | Forced Air |
| StoriesTotal | 2 |
| SizeInterior | 3000 - 3500 Sqft |
| Type | House |
| UtilityWater | Municipal Water |
Parking
| Attached Garage | |
| Garage |
Land
| Acreage | No |
| Sewer | Sanitary Sewer |
| SizeDepth | 315 Ft |
| SizeFrontage | 13 Ft ,7 In |
| SizeIrregular | 13.6 X 315 Ft |
| SizeTotalText | 13.6 X 315 Ft |
| ZoningDescription | Residential |
Rooms
| Level | Type | Length | Width | Dimensions |
|---|---|---|---|---|
| Second Level | Primary Bedroom | 6.41 m | 4.57 m | 6.41 m x 4.57 m |
| Second Level | Bedroom | 4.67 m | 3.65 m | 4.67 m x 3.65 m |
| Second Level | Bedroom 3 | 4.67 m | 3.65 m | 4.67 m x 3.65 m |
| Second Level | Bedroom 4 | 3.04 m | 4.87 m | 3.04 m x 4.87 m |
| Ground Level | Family Room | 4.87 m | 3.96 m | 4.87 m x 3.96 m |
| Ground Level | Eating Area | 3.53 m | 4.87 m | 3.53 m x 4.87 m |
| Ground Level | Kitchen | 2.56 m | 4.87 m | 2.56 m x 4.87 m |
| Ground Level | Library | 3.04 m | 2.74 m | 3.04 m x 2.74 m |
| Ground Level | Dining Room | 3.65 m | 6.75 m | 3.65 m x 6.75 m |
Interested?
Contact us for more information
Bridged Bempong
Salesperson
4030 Sheppard Ave. E.
Toronto, Ontario M1S 1S6
Horace Omar Dockery
Broker
4030 Sheppard Ave. E.
Toronto, Ontario M1S 1S6
