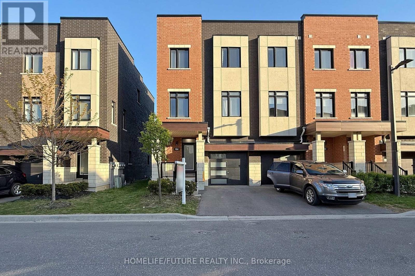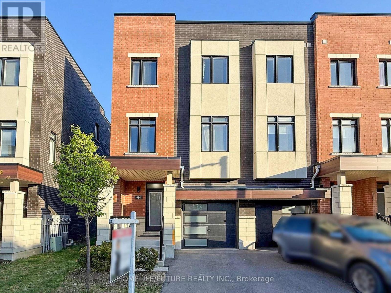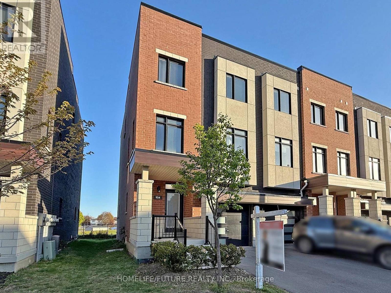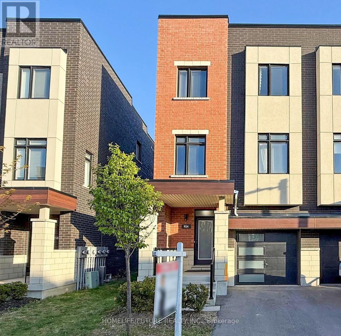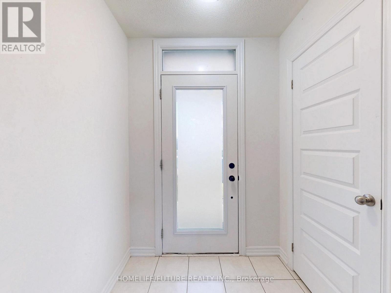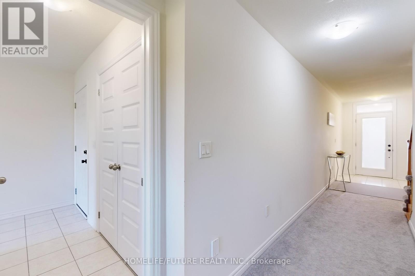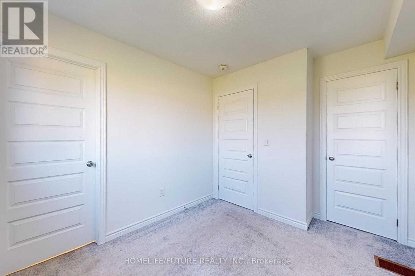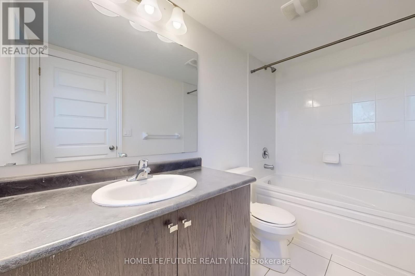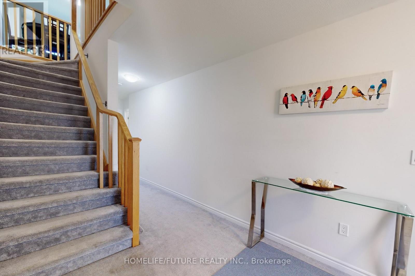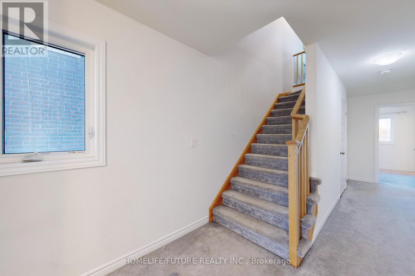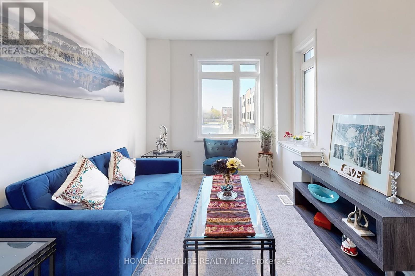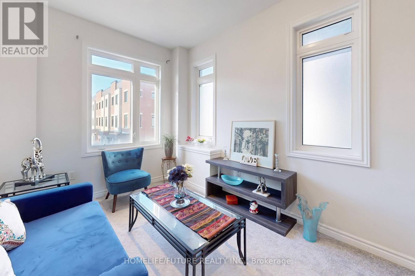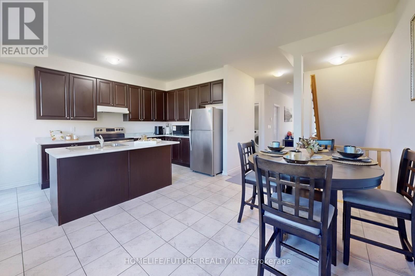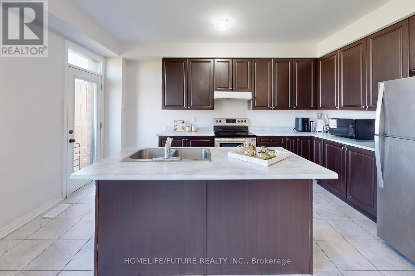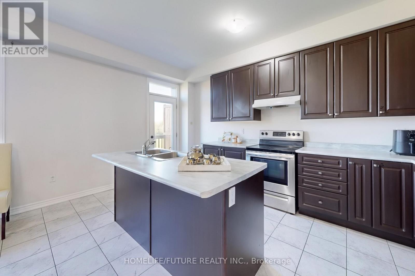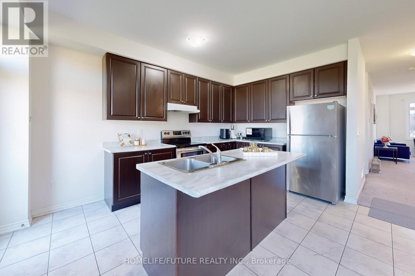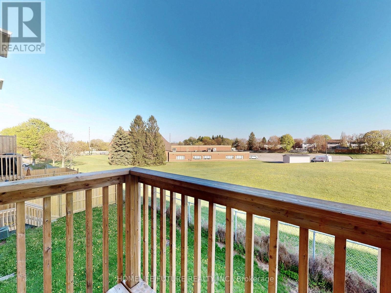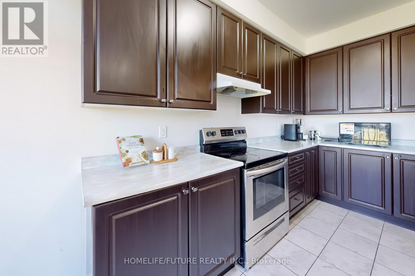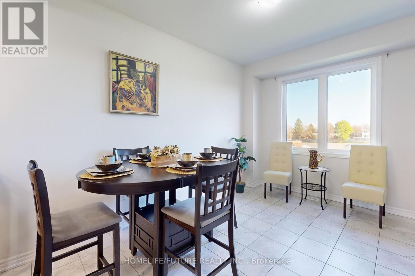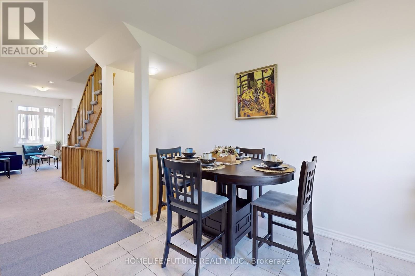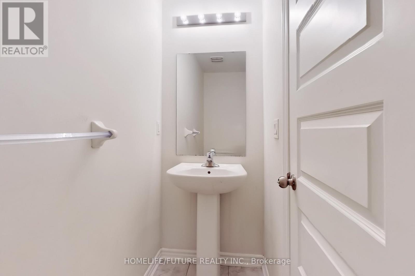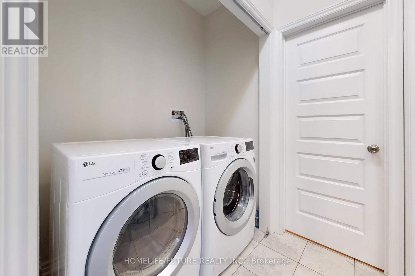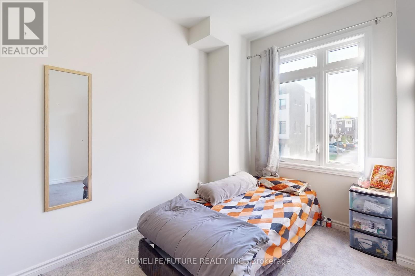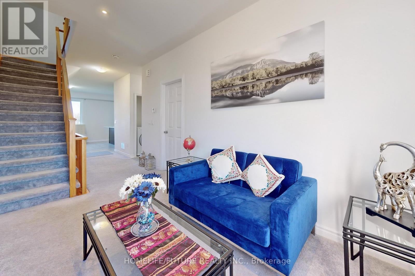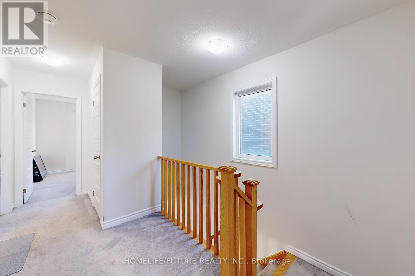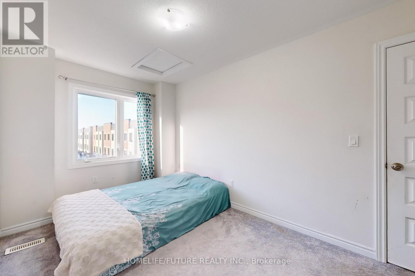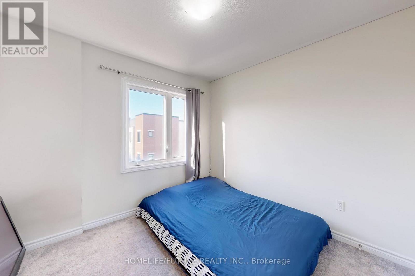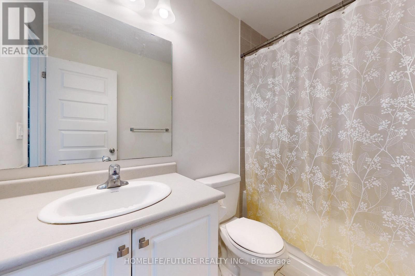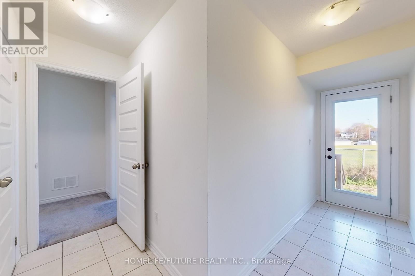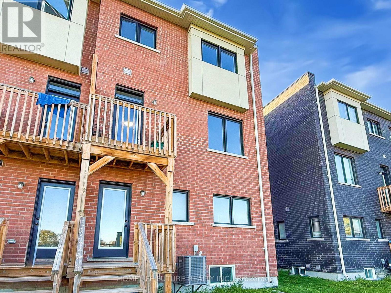30 - 954 Kicking Horse Path Oshawa, Ontario L1J 0B4
$799,800Maintenance, Parcel of Tied Land
$215.21 Monthly
Maintenance, Parcel of Tied Land
$215.21 MonthlyWelcome to the Newly Built, Modern, Bright & Spacious 5 Bedroom & 4 Washroom Townhouse! One of the Largest in the Complex for Sale! Boasting 2,160 sq ft of living space, this unique end unit is perfect for the first-time homebuyers, Families and investors alike. The Main Level Highlights Private 1-bedroom suite with a 4-pc ensuite with the Separate entrance through the garage with walk-out deck, Potential for in-law suite with basement kitchen rough-in Ideal layout for multi-generational living or rental income! The Second Floor Features Soaring 9-ft ceilings, Bright and open concept layout with Stylish kitchen with plenty of cabinetry, Centre island with breakfast bar, and stainless steel appliances, Walk-out to a private balcony, Oversized living room, partially divided into an extra bedroom (easily reverted to original layout by opening the dry wall) Separate laundry room with double-door mirrored closet for added storage. The Upper Level features Generously sized primary bedroom with 4-pc ensuite featuring a soaker tub, standing shower, and walk-in closet, the 4th & 5th bedrooms with large windows and double-door closets, Specious Hallway, Large Linen Closet. No homes behind backs onto a quiet school field for added privacy, Visitor parking located across from the unit, Close to top-rated schools, shopping, dining, GO Transit, public transit, major highways, and all other key amenities. This home is perfect for families and those seeking comfort, convenience, and style in one beautifully designed package. (id:61852)
Property Details
| MLS® Number | E12140413 |
| Property Type | Single Family |
| Community Name | McLaughlin |
| Features | Sump Pump |
| ParkingSpaceTotal | 2 |
Building
| BathroomTotal | 4 |
| BedroomsAboveGround | 5 |
| BedroomsTotal | 5 |
| Appliances | Dishwasher, Dryer, Hood Fan, Microwave, Oven, Stove, Washer, Refrigerator |
| BasementDevelopment | Unfinished |
| BasementFeatures | Separate Entrance |
| BasementType | N/a (unfinished) |
| ConstructionStyleAttachment | Attached |
| CoolingType | Central Air Conditioning |
| ExteriorFinish | Brick |
| FlooringType | Tile, Carpeted |
| FoundationType | Concrete |
| HalfBathTotal | 1 |
| HeatingFuel | Natural Gas |
| HeatingType | Forced Air |
| StoriesTotal | 3 |
| SizeInterior | 2000 - 2500 Sqft |
| Type | Row / Townhouse |
| UtilityWater | Municipal Water |
Parking
| Attached Garage | |
| Garage |
Land
| Acreage | No |
| Sewer | Sanitary Sewer |
| SizeDepth | 85 Ft ,1 In |
| SizeFrontage | 24 Ft ,9 In |
| SizeIrregular | 24.8 X 85.1 Ft |
| SizeTotalText | 24.8 X 85.1 Ft |
Rooms
| Level | Type | Length | Width | Dimensions |
|---|---|---|---|---|
| Second Level | Kitchen | 8.12 m | 8.28 m | 8.12 m x 8.28 m |
| Second Level | Living Room | 3.81 m | 2.59 m | 3.81 m x 2.59 m |
| Second Level | Bedroom | 3.96 m | 2.06 m | 3.96 m x 2.06 m |
| Second Level | Laundry Room | 1.98 m | 1.83 m | 1.98 m x 1.83 m |
| Main Level | Foyer | 2.13 m | 3.5 m | 2.13 m x 3.5 m |
| Main Level | Bedroom | 2.74 m | 3.04 m | 2.74 m x 3.04 m |
| Upper Level | Bathroom | Measurements not available | ||
| Upper Level | Primary Bedroom | 3.65 m | 4.54 m | 3.65 m x 4.54 m |
| Upper Level | Bedroom 4 | 2.59 m | 3.07 m | 2.59 m x 3.07 m |
| Upper Level | Bedroom 5 | 2.95 m | 3.41 m | 2.95 m x 3.41 m |
https://www.realtor.ca/real-estate/28295131/30-954-kicking-horse-path-oshawa-mclaughlin-mclaughlin
Interested?
Contact us for more information
Mohammed Bari
Broker
7 Eastvale Drive Unit 205
Markham, Ontario L3S 4N8
