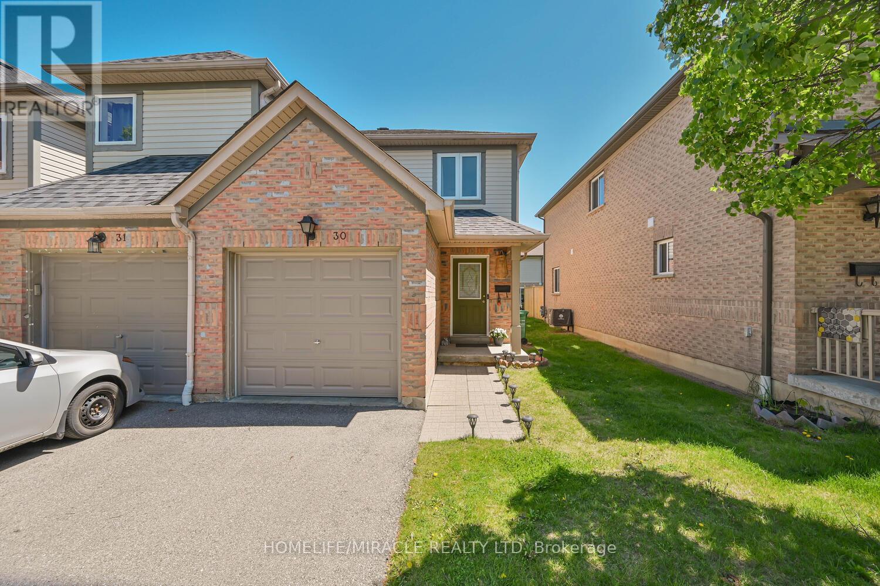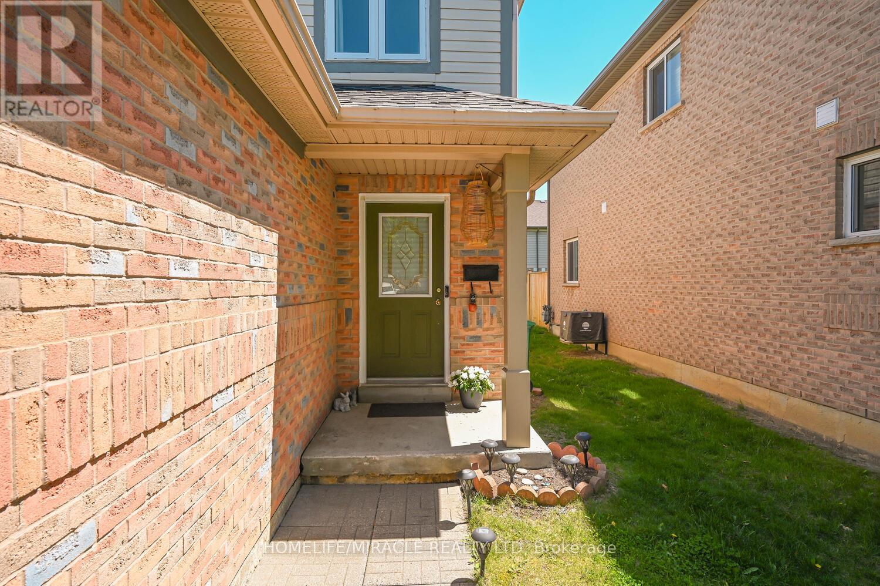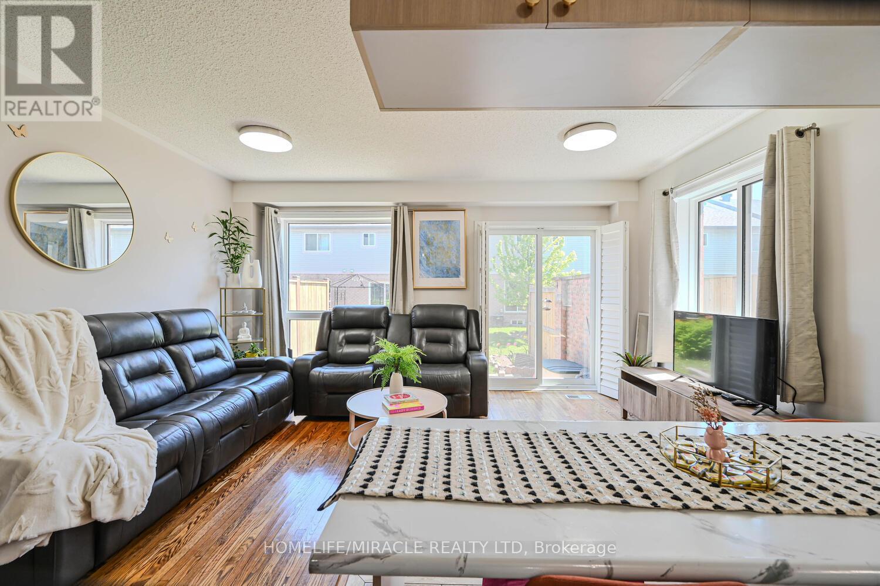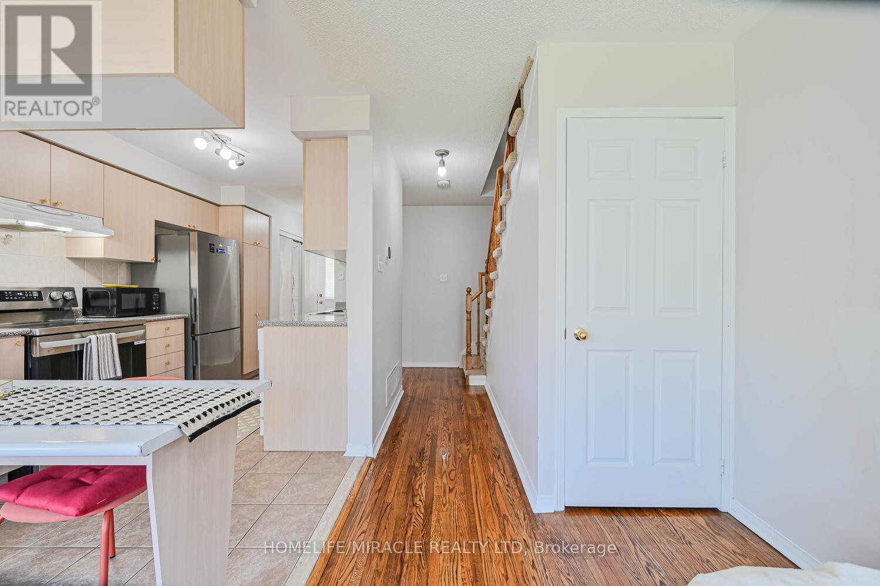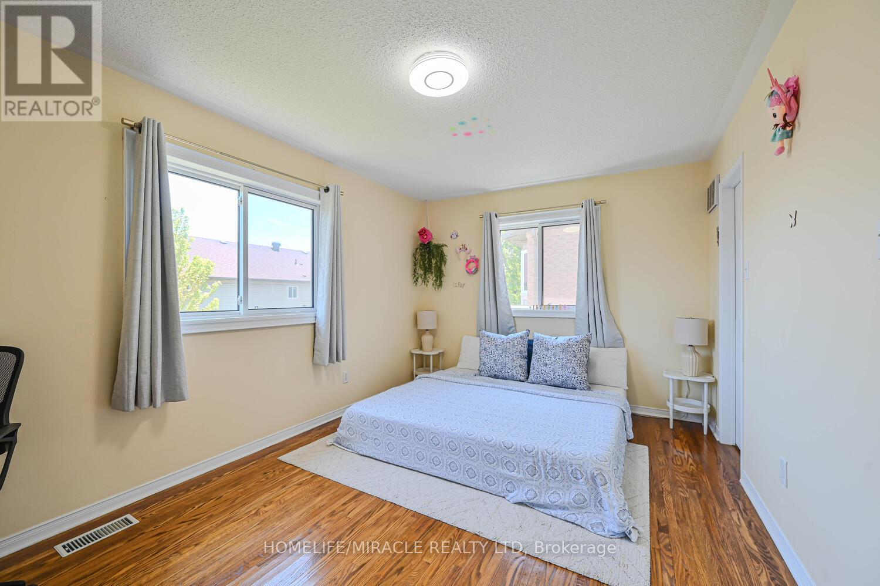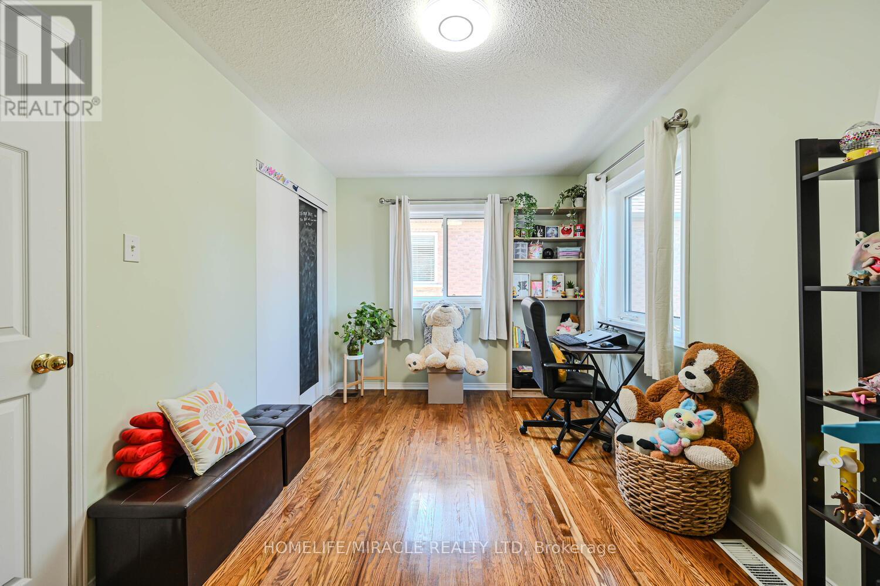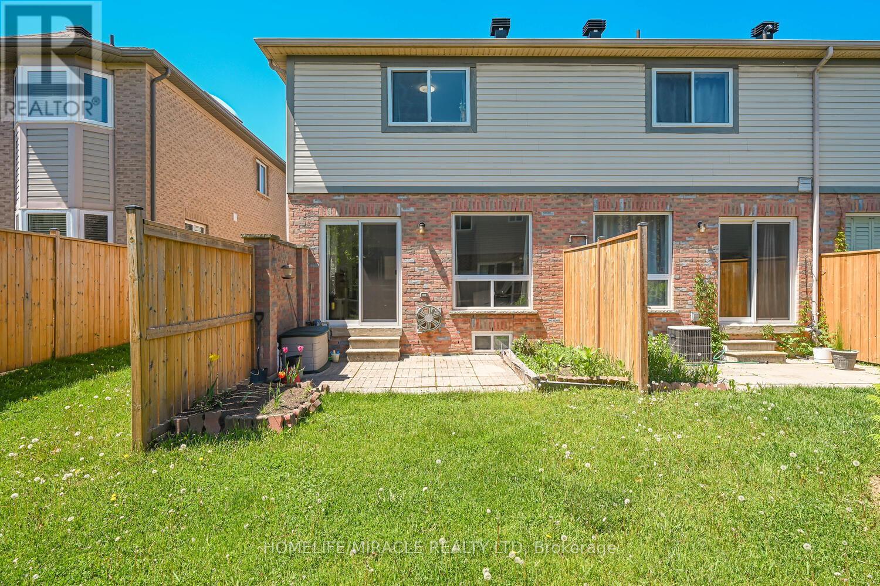#30 - 5255 Guildwood Way N Mississauga, Ontario L5R 4A9
$699,999Maintenance, Common Area Maintenance, Parking
$289.39 Monthly
Maintenance, Common Area Maintenance, Parking
$289.39 MonthlyLocation, SQFT, & LOW maintenance, This Home offers it all! Calling all first-time home buyers or buyers looking to downsize! Charming well-built End-unit condo town boasting 2 Large bedrooms, 2 washrooms, over 1000 sqft conveniently situated steps to top rated schools, parks, public transit, HWY 403, HWY 410, HWY 401, GO Transit, Square One, Heartland & much more! Private driveway & garage provides ample parking right across from visitors parking. Covered porch entry ideal for morning coffee. Bright foyer presents sun-filled open concept main level with gleaming hardwood floors. Eat-in family sized kitchen w/ plenty of cabinets & counter space, SS appliances (2024), floating cabinets, & B/I dining table. Large naturally bright living room W/O to private rear backyard patio. *Brand new windows & sliding patio door (2023)* Upper level finished w/ 2 oversized bedrooms & 4-pc bath(opportunity to convert to 3-bed layout). Spacious master can fit king sized bed comfortable. Unspoiled basement awaiting your vision.Purchase a townhouse for the price of an apartment! Book your private showing now! (id:61852)
Open House
This property has open houses!
2:00 pm
Ends at:4:00 pm
2:00 pm
Ends at:4:00 pm
Property Details
| MLS® Number | W12159501 |
| Property Type | Single Family |
| Neigbourhood | Hurontario |
| Community Name | Hurontario |
| AmenitiesNearBy | Public Transit, Schools |
| CommunityFeatures | Pet Restrictions |
| Features | In Suite Laundry |
| ParkingSpaceTotal | 2 |
Building
| BathroomTotal | 2 |
| BedroomsAboveGround | 2 |
| BedroomsTotal | 2 |
| Amenities | Visitor Parking |
| Appliances | Garage Door Opener Remote(s), Dryer, Stove, Washer, Window Coverings, Refrigerator |
| BasementDevelopment | Unfinished |
| BasementType | N/a (unfinished) |
| CoolingType | Central Air Conditioning |
| ExteriorFinish | Brick, Vinyl Siding |
| FlooringType | Ceramic, Hardwood |
| HalfBathTotal | 1 |
| HeatingFuel | Natural Gas |
| HeatingType | Forced Air |
| StoriesTotal | 2 |
| SizeInterior | 1000 - 1199 Sqft |
| Type | Row / Townhouse |
Parking
| Attached Garage | |
| Garage |
Land
| Acreage | No |
| LandAmenities | Public Transit, Schools |
| ZoningDescription | Residential |
Rooms
| Level | Type | Length | Width | Dimensions |
|---|---|---|---|---|
| Second Level | Primary Bedroom | 4.74 m | 3.12 m | 4.74 m x 3.12 m |
| Second Level | Bedroom 2 | 4.74 m | 2.78 m | 4.74 m x 2.78 m |
| Lower Level | Recreational, Games Room | 7.49 m | 4.63 m | 7.49 m x 4.63 m |
| Main Level | Kitchen | 3.52 m | 2.43 m | 3.52 m x 2.43 m |
| Main Level | Eating Area | 3.52 m | 2.43 m | 3.52 m x 2.43 m |
| Main Level | Living Room | 4.62 m | 2.79 m | 4.62 m x 2.79 m |
| Main Level | Dining Room | 4.62 m | 2.79 m | 4.62 m x 2.79 m |
Interested?
Contact us for more information
Neel Saraiya
Salesperson
11a-5010 Steeles Ave. West
Toronto, Ontario M9V 5C6
