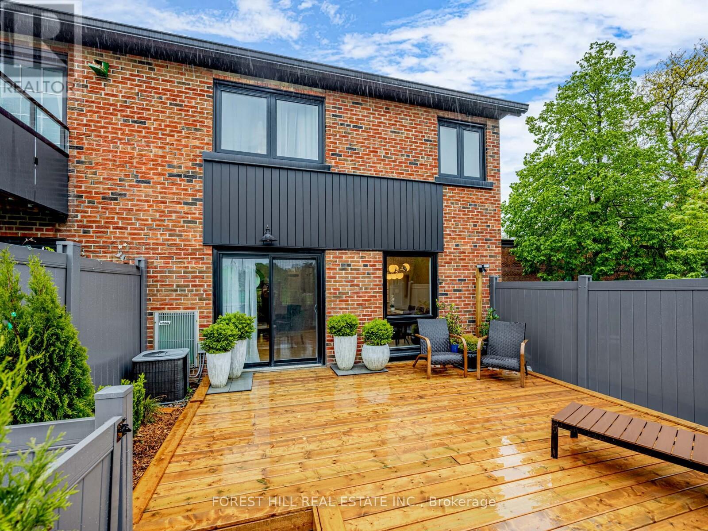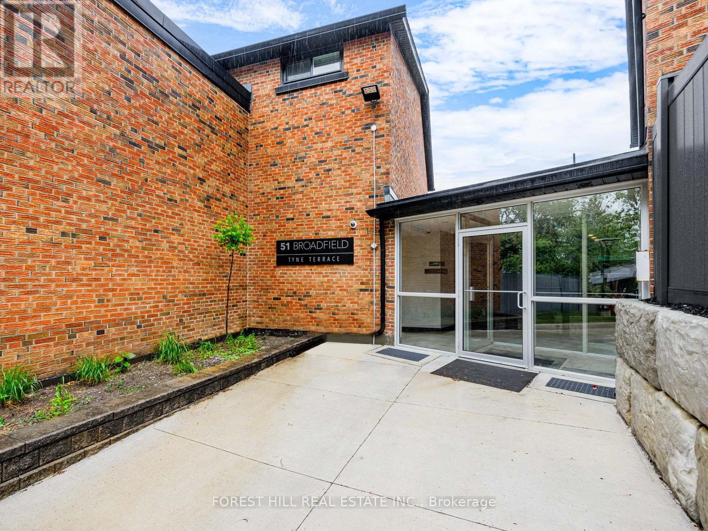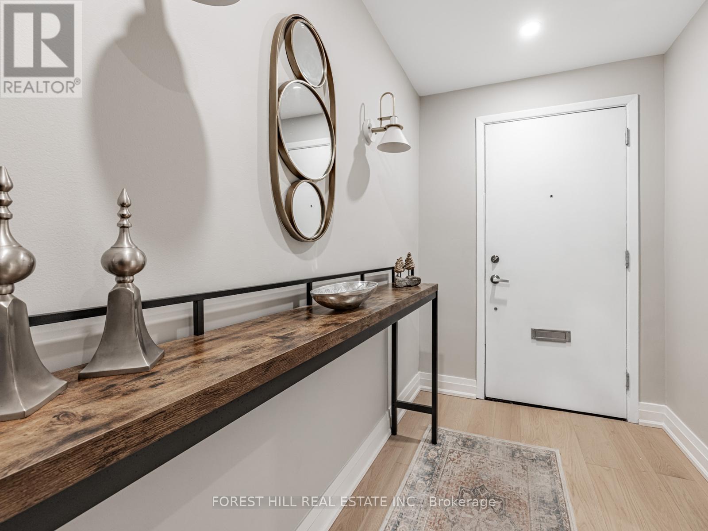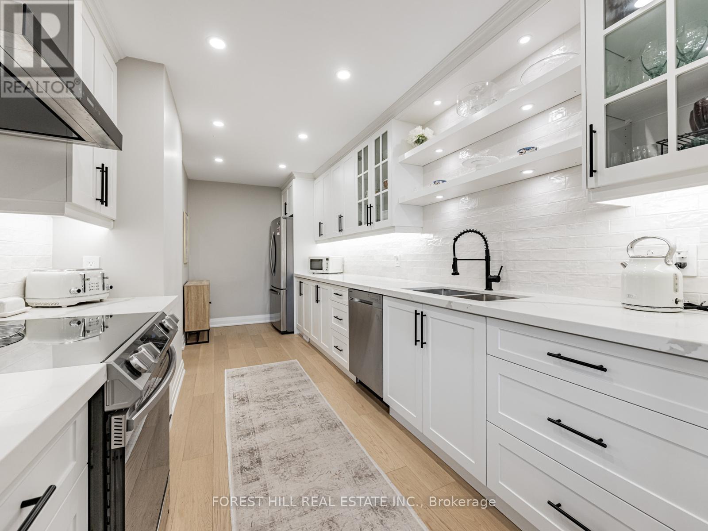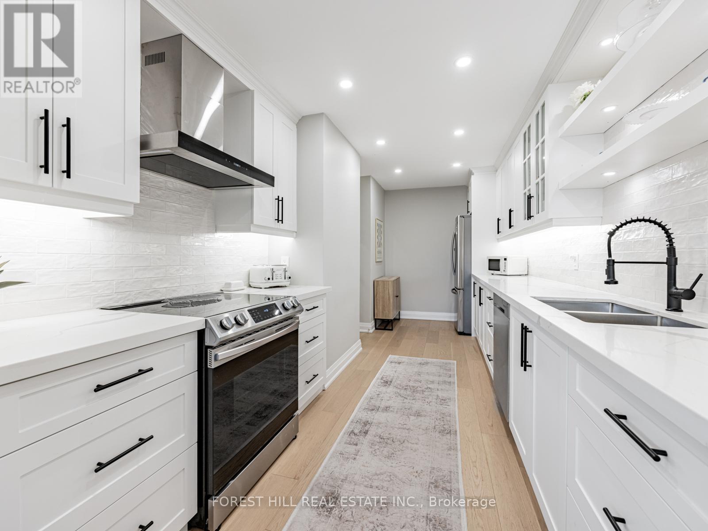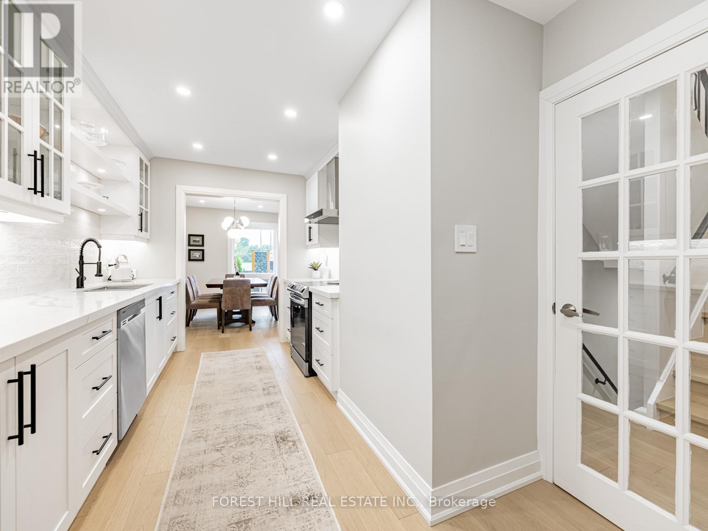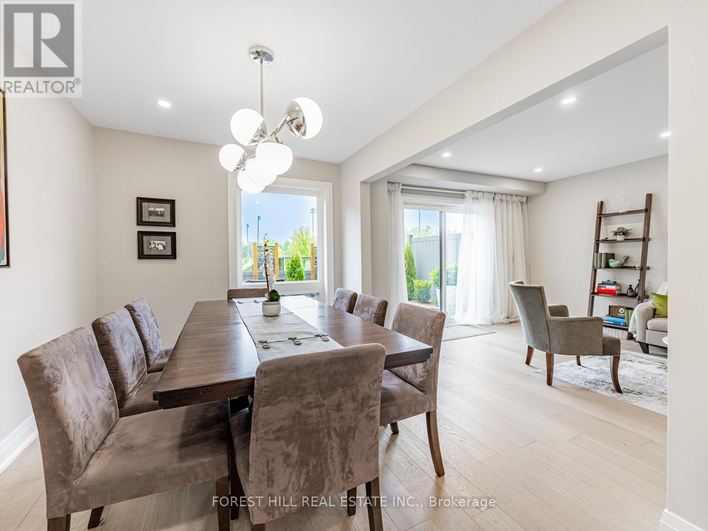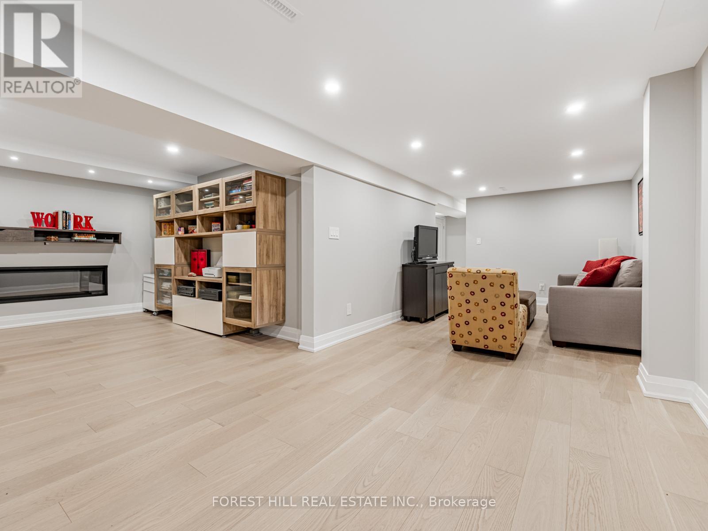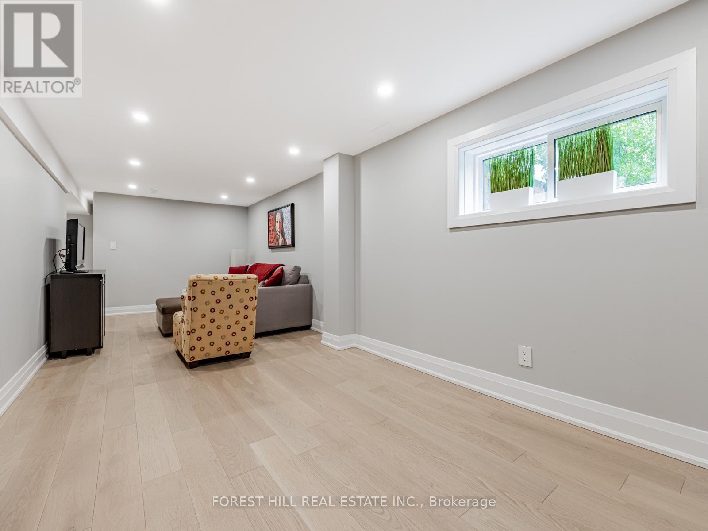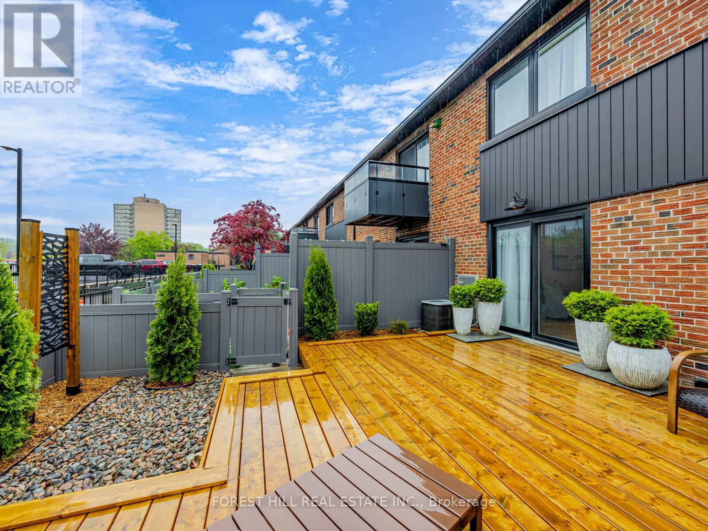30 - 51 Broadfield Drive Toronto, Ontario M9C 2A5
$899,000Maintenance, Cable TV, Common Area Maintenance, Insurance, Parking, Water
$1,235.13 Monthly
Maintenance, Cable TV, Common Area Maintenance, Insurance, Parking, Water
$1,235.13 MonthlyWelcome to 51 Broadfield Drive, Townhouse #30! Rare 4-Bedroom Corner Unit in Sought-After Markland Woods. Located on a quiet street within an exclusive enclave, this spectacular 4-bedroom, 3-bathroom corner unit is one of the largest in the complex. Offers a beautifully upgraded, turnkey living experience in one of Etobicoke's most desirable neighbourhoods. The heart of the home is a stunning, professionally designed kitchen with long spacious quartz countertops, hand-crafted backsplash tiles, and stainless steel appliances. The kitchen flows into the dining room and main living area that opens to a newly built private deck - a perfect space for both for cooking and entertaining offering a seamless indoor-outdoor lifestyle. Engineered hardwood flooring throughout the home, 3 fully renovated bathrooms. All new interior doors, trim, and windows that bring in natural light while providing energy efficiency. Lots of storage space and closets throughout.The finished basement adds bonus living space with a modern 3-piece bathroom with rain shower, generous laundry area with a new furnace 2024, cozy recreation / TV room, private office area with built-in bookcase complete with a Napoleon fireplace and hanging mantle. Ideal for family nights, private workspace or guest stays. This whole condo corp property has undergone major capital upgrades, further enhancing comfort, functionality, and long-term value all contributing to a refined and easy-care lifestyle. Perfectly situated, you're just steps to top-rated schools, parks, public transit, and shopping, with quick access to the 427, 401, and QEW for easy commuting. Don't miss your chance to own this rare corner-unit townhouse offering size, style, and substance in a family-friendly community. (id:61852)
Property Details
| MLS® Number | W12169143 |
| Property Type | Single Family |
| Neigbourhood | Markland Wood |
| Community Name | Markland Wood |
| AmenitiesNearBy | Public Transit, Schools, Park |
| CommunityFeatures | Pet Restrictions, School Bus |
| Features | Ravine, In Suite Laundry |
| ParkingSpaceTotal | 1 |
Building
| BathroomTotal | 3 |
| BedroomsAboveGround | 4 |
| BedroomsTotal | 4 |
| Age | 31 To 50 Years |
| Amenities | Visitor Parking |
| Appliances | Dishwasher, Dryer, Water Heater, Hood Fan, Stove, Washer, Window Coverings, Refrigerator |
| BasementDevelopment | Finished |
| BasementType | N/a (finished) |
| CoolingType | Central Air Conditioning |
| ExteriorFinish | Aluminum Siding, Brick |
| FireplacePresent | Yes |
| FlooringType | Porcelain Tile, Hardwood |
| HalfBathTotal | 1 |
| HeatingFuel | Electric |
| HeatingType | Forced Air |
| StoriesTotal | 2 |
| SizeInterior | 1400 - 1599 Sqft |
| Type | Row / Townhouse |
Parking
| Underground | |
| Garage |
Land
| Acreage | No |
| FenceType | Fenced Yard |
| LandAmenities | Public Transit, Schools, Park |
| ZoningDescription | Residential |
Rooms
| Level | Type | Length | Width | Dimensions |
|---|---|---|---|---|
| Second Level | Primary Bedroom | 4.42 m | 3.4 m | 4.42 m x 3.4 m |
| Second Level | Bedroom 2 | 3.68 m | 2.87 m | 3.68 m x 2.87 m |
| Second Level | Bedroom 3 | 3.81 m | 2.87 m | 3.81 m x 2.87 m |
| Second Level | Bedroom 4 | 2.59 m | 3.43 m | 2.59 m x 3.43 m |
| Lower Level | Laundry Room | 2.87 m | 3.4 m | 2.87 m x 3.4 m |
| Lower Level | Recreational, Games Room | 7.32 m | 6.22 m | 7.32 m x 6.22 m |
| Lower Level | Office | 7.32 m | 6.22 m | 7.32 m x 6.22 m |
| Main Level | Living Room | 5.87 m | 3.61 m | 5.87 m x 3.61 m |
| Main Level | Dining Room | 3.61 m | 2.64 m | 3.61 m x 2.64 m |
| Main Level | Kitchen | 5.36 m | 2.59 m | 5.36 m x 2.59 m |
Interested?
Contact us for more information
Daniel Matthew Greenbaum
Salesperson
Marci Cook
Salesperson
