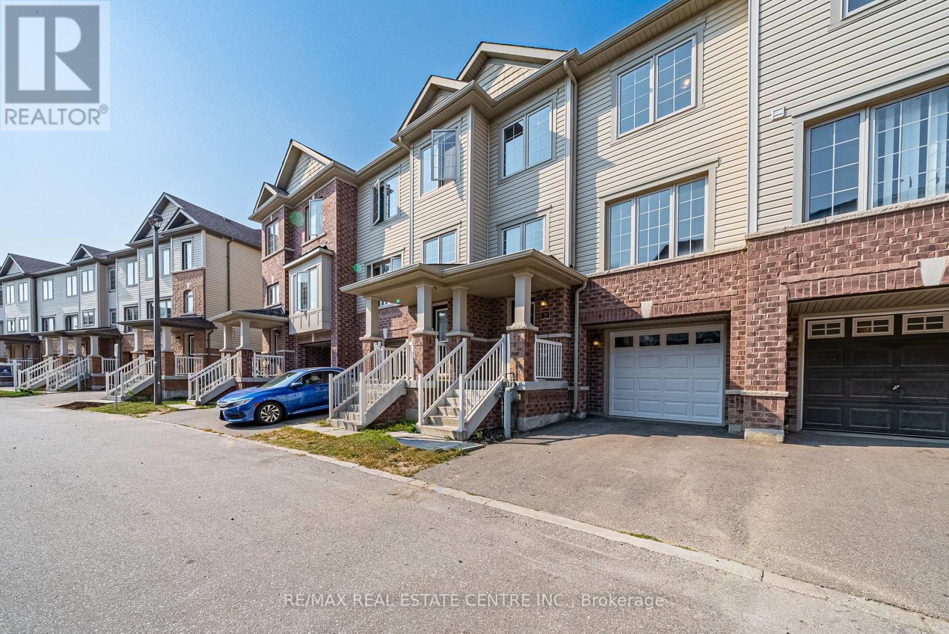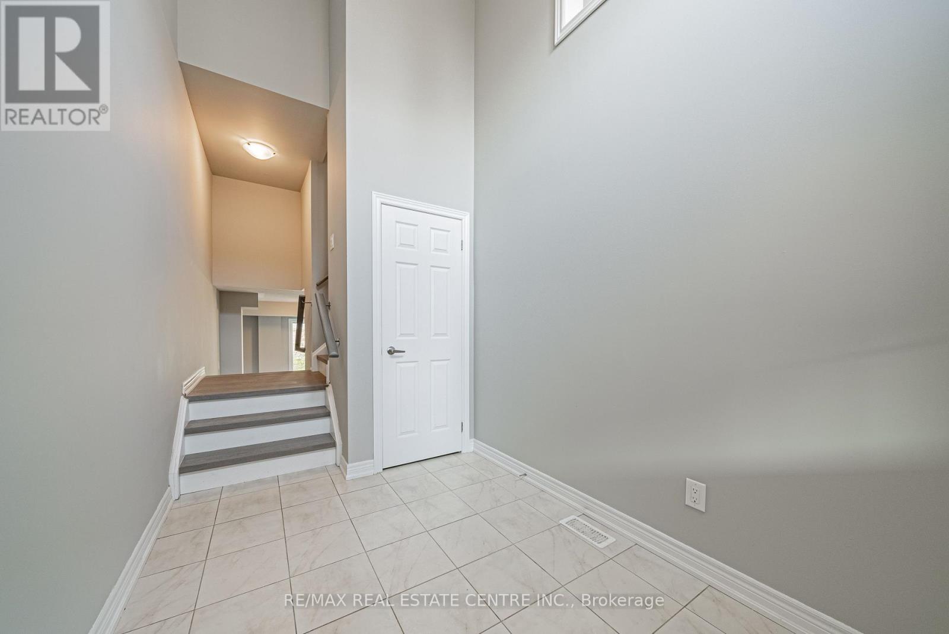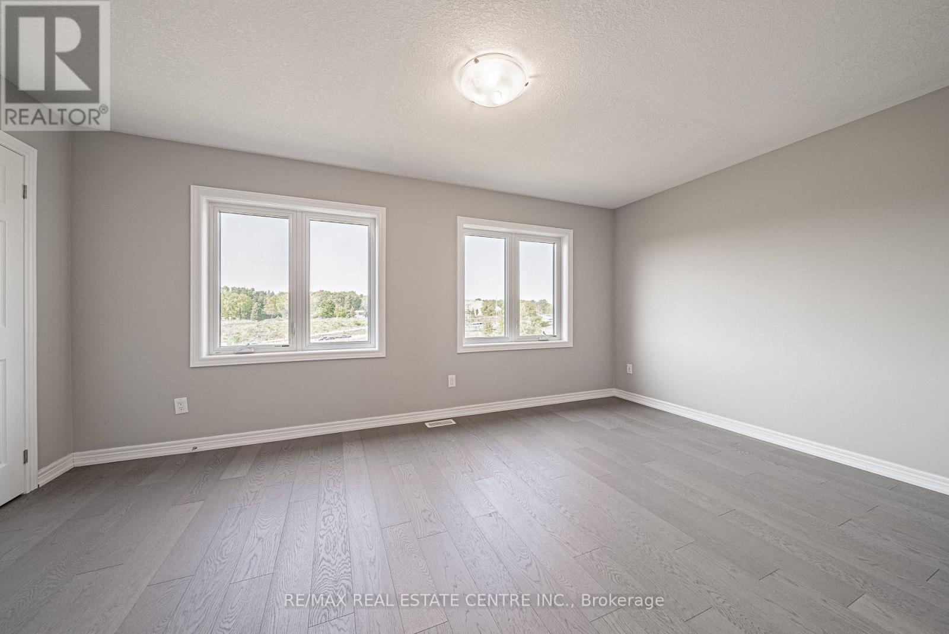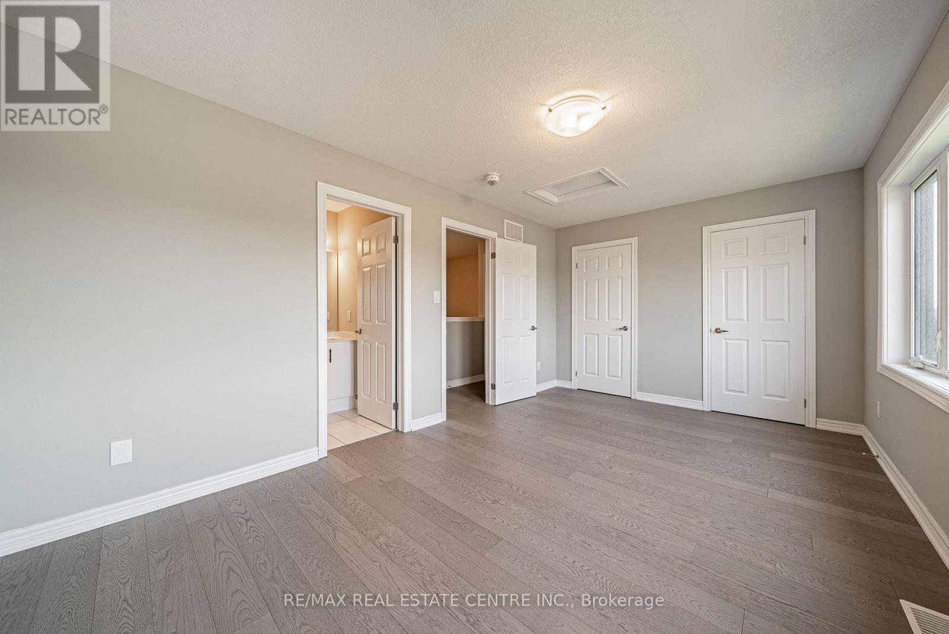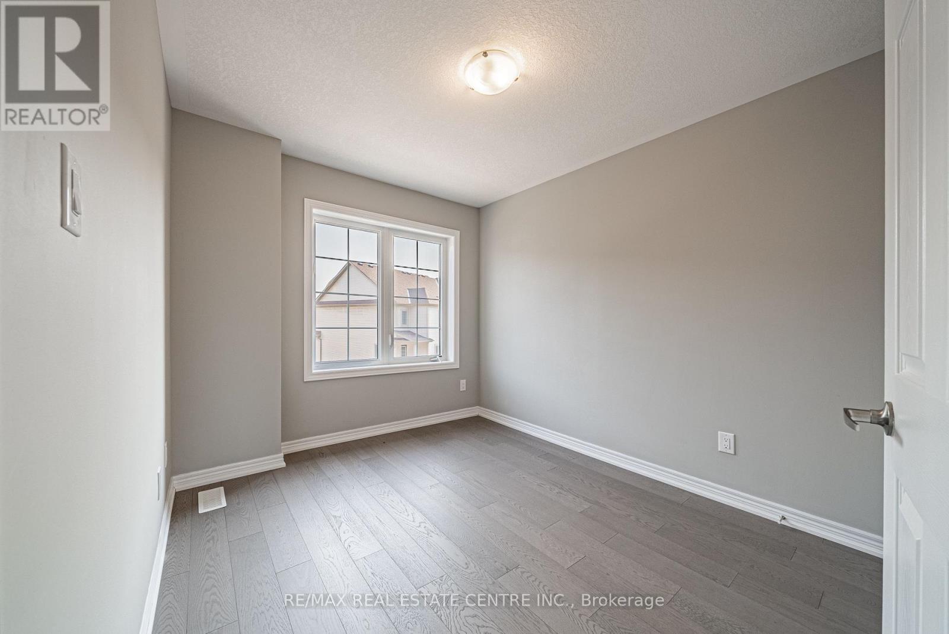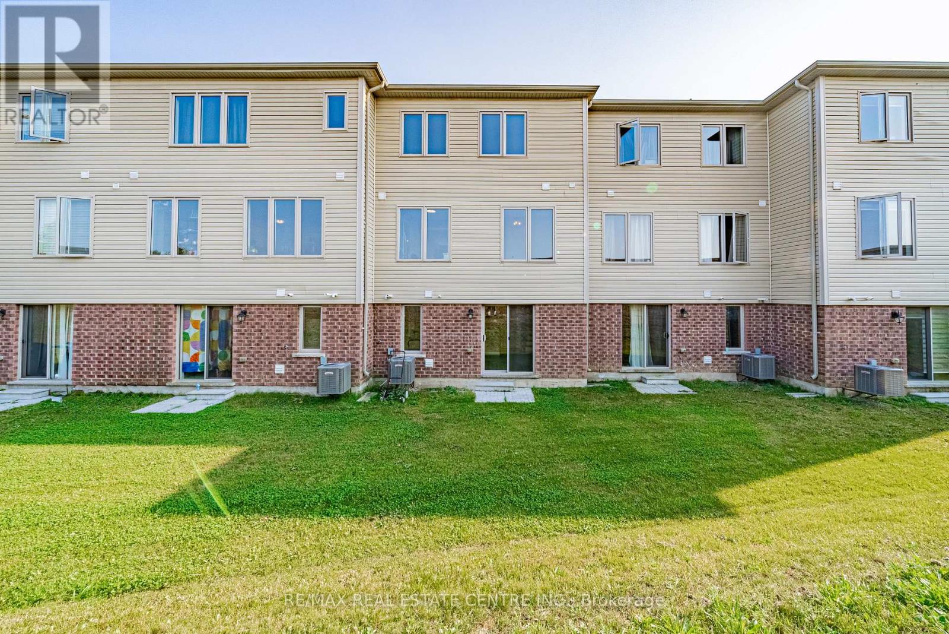30 - 470 Linden Drive Cambridge, Ontario N3H 5L5
$3,000 MonthlyParcel of Tied LandMaintenance, Parcel of Tied Land
$140 Monthly
Maintenance, Parcel of Tied Land
$140 MonthlyThis spacious, modern townhome boasts an open-concept layout with 3+1 bedrooms and 3 bathrooms. The master bedroom features a private en-suite and two walk-in closets, creating a luxurious retreat. With hardwood floors, quartz countertops, and stainless steel appliances, this unit is both elegant and contemporary. The backyard is perfect for outdoor living and entertaining. Conveniently located near amenities, Conestoga College, and Highway 401, this property is ideal for families. Don't wait to lease this fantastic home with ample living space. (id:61852)
Property Details
| MLS® Number | X12159972 |
| Property Type | Single Family |
| AmenitiesNearBy | Hospital, Public Transit, Park |
| CommunityFeatures | School Bus |
| ParkingSpaceTotal | 2 |
Building
| BathroomTotal | 3 |
| BedroomsAboveGround | 3 |
| BedroomsBelowGround | 1 |
| BedroomsTotal | 4 |
| Age | 6 To 15 Years |
| Appliances | Water Meter, Water Heater |
| ConstructionStyleAttachment | Attached |
| CoolingType | Central Air Conditioning, Air Exchanger |
| ExteriorFinish | Vinyl Siding, Brick |
| FlooringType | Hardwood, Tile, Laminate |
| FoundationType | Concrete |
| HalfBathTotal | 1 |
| HeatingFuel | Natural Gas |
| HeatingType | Forced Air |
| StoriesTotal | 3 |
| SizeInterior | 1500 - 2000 Sqft |
| Type | Row / Townhouse |
| UtilityWater | Municipal Water |
Parking
| Attached Garage | |
| Garage |
Land
| Acreage | No |
| LandAmenities | Hospital, Public Transit, Park |
| Sewer | Sanitary Sewer |
| SizeDepth | 85 Ft ,6 In |
| SizeFrontage | 22 Ft ,6 In |
| SizeIrregular | 22.5 X 85.5 Ft |
| SizeTotalText | 22.5 X 85.5 Ft|under 1/2 Acre |
Rooms
| Level | Type | Length | Width | Dimensions |
|---|---|---|---|---|
| Second Level | Family Room | 4.7 m | 3.45 m | 4.7 m x 3.45 m |
| Second Level | Dining Room | 3.86 m | 2.16 m | 3.86 m x 2.16 m |
| Second Level | Kitchen | 3.15 m | 2.41 m | 3.15 m x 2.41 m |
| Second Level | Eating Area | 3.38 m | 3.15 m | 3.38 m x 3.15 m |
| Third Level | Bathroom | 2.36 m | 1.5 m | 2.36 m x 1.5 m |
| Third Level | Bathroom | 2.36 m | 1.5 m | 2.36 m x 1.5 m |
| Third Level | Primary Bedroom | 5.08 m | 3.12 m | 5.08 m x 3.12 m |
| Third Level | Bedroom | 3.02 m | 2.9 m | 3.02 m x 2.9 m |
| Third Level | Bedroom | 3.23 m | 2.87 m | 3.23 m x 2.87 m |
| Lower Level | Recreational, Games Room | 4.6 m | 3.63 m | 4.6 m x 3.63 m |
Utilities
| Cable | Available |
| Sewer | Available |
https://www.realtor.ca/real-estate/28339557/30-470-linden-drive-cambridge
Interested?
Contact us for more information
Aamer Kazi
Broker
1140 Burnhamthorpe Rd W #141-A
Mississauga, Ontario L5C 4E9
