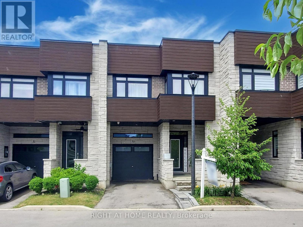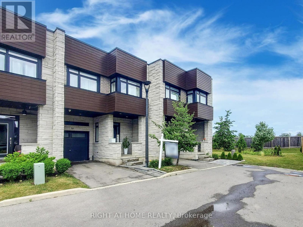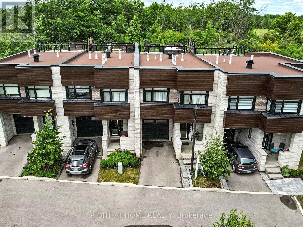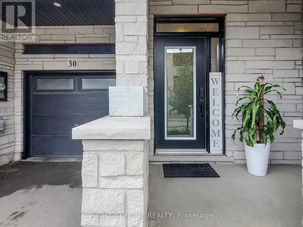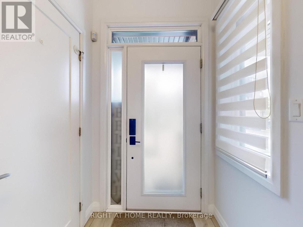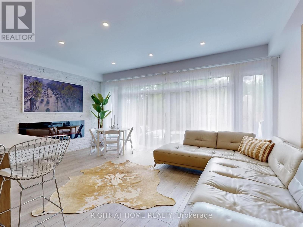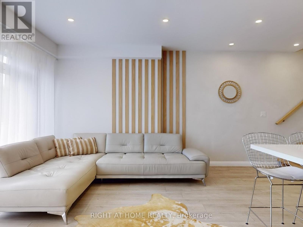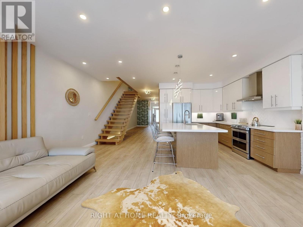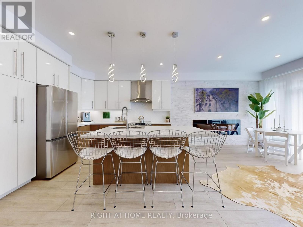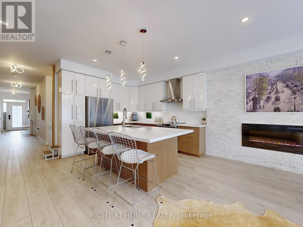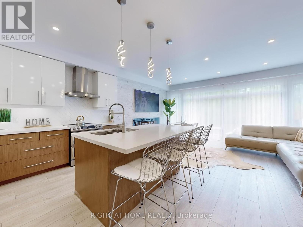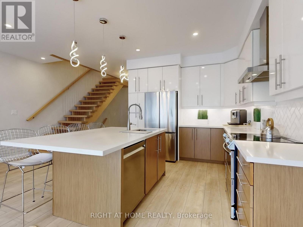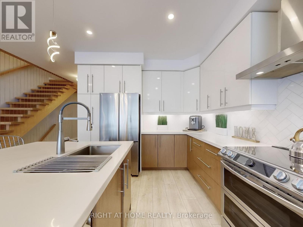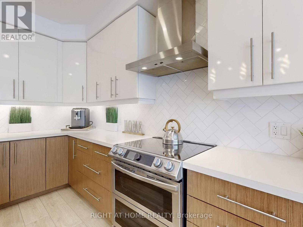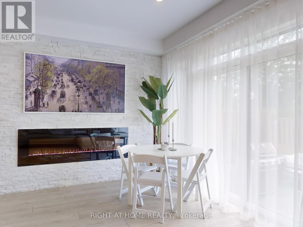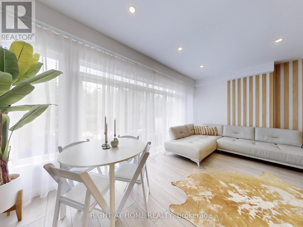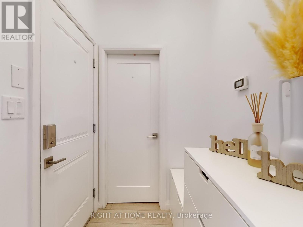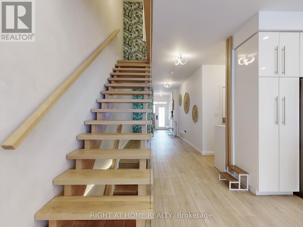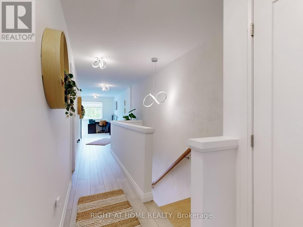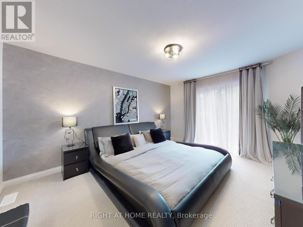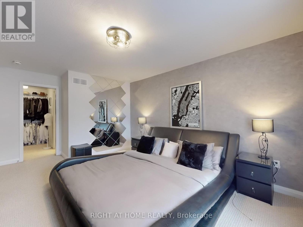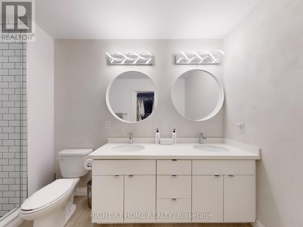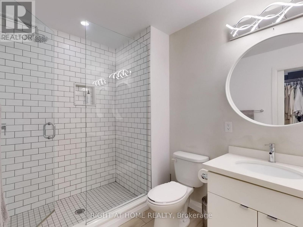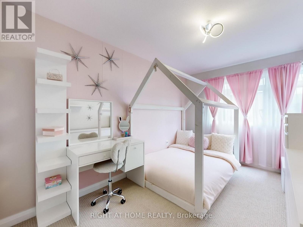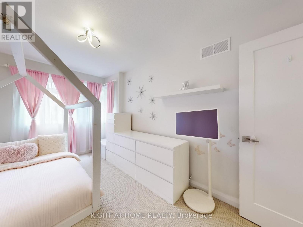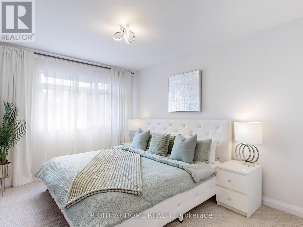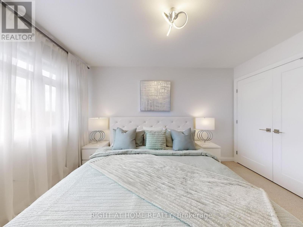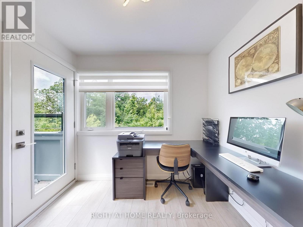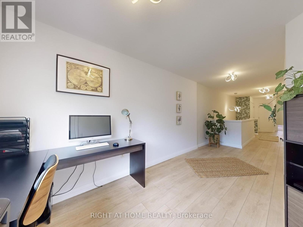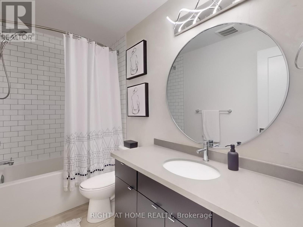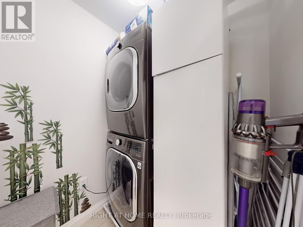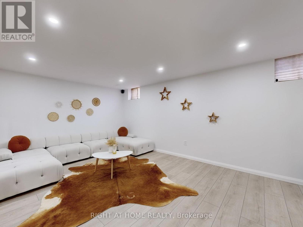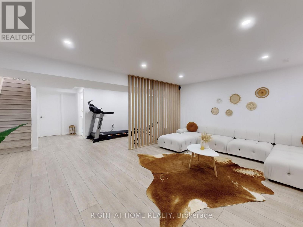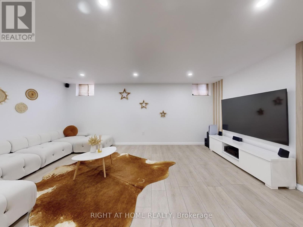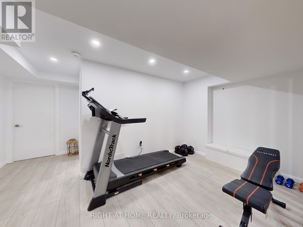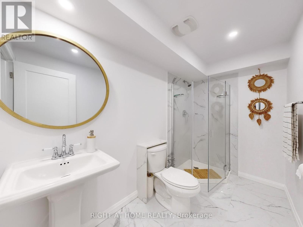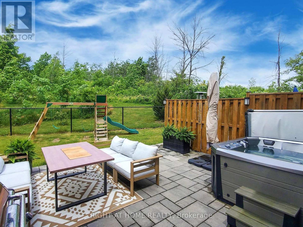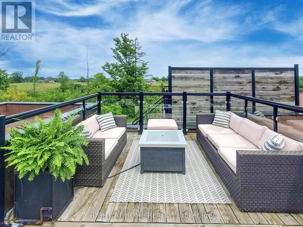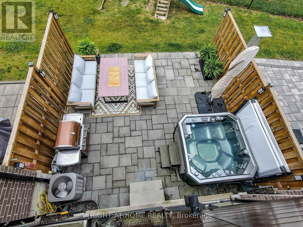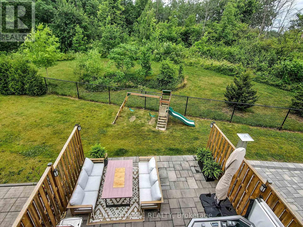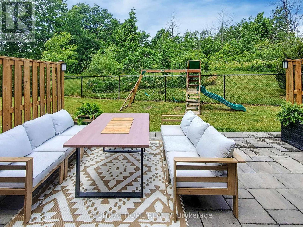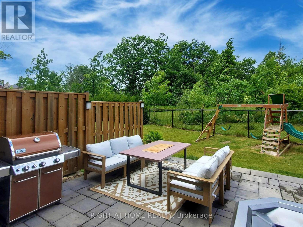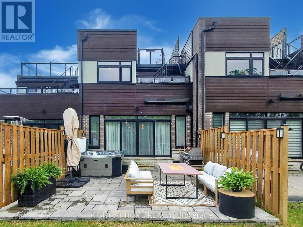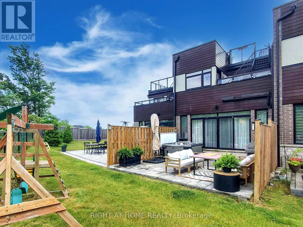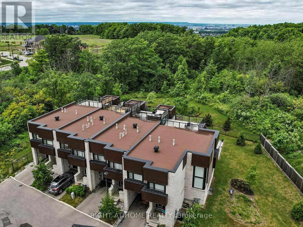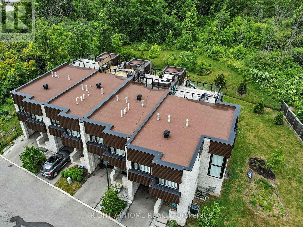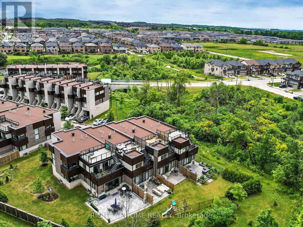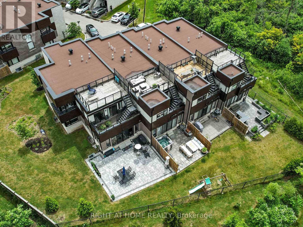30 - 35 Midhurst Heights Hamilton, Ontario L8J 0K9
$879,990Maintenance, Parking, Common Area Maintenance, Insurance
$409.91 Monthly
Maintenance, Parking, Common Area Maintenance, Insurance
$409.91 MonthlyThis exquisite executive townhome features 3 bedrooms and 4 bathrooms, combining modern luxury with functionality. The main floor offers an open-concept living area bathed in natural light. Elegant finishes throughout include a TV custom-built stone wall with an electric fireplace, 9-foot ceilings, pot lights, modern light fixtures, heavy duty vinyl flooring on all three levels, expansive wall-to-wall windows on main floor and a floating staircase that adds a dramatic touch. The gourmet kitchen is a chef's dream, boasting a large island with quartz countertops, newer high-end appliances, double oven/air fryer, and plenty of storage. A mudroom provides easy access from the garage. On the second floor, the spacious office can easily be converted into an additional bedroom if needed. The master suite is a true retreat, complete with a spa-like ensuite featuring a walk-in shower, a generous walk-in closet, and direct access to the 240 sq. ft. rooftop terrace, offering breathtaking views. A conveniently located second-floor laundry room completes this level. The fully finished basement adds even more living space, with a rec room, gym, full bathroom and a large storage room. The private backyard, overlooking a serene ravine, is perfect for relaxation and entertaining, with a large patio, a hot tub and green space. With countless upgrades throughout, this home is truly a must-see! (id:61852)
Property Details
| MLS® Number | X12359076 |
| Property Type | Single Family |
| Neigbourhood | Nash North |
| Community Name | Stoney Creek Mountain |
| CommunityFeatures | Pets Allowed With Restrictions |
| Features | Flat Site, Carpet Free, In Suite Laundry |
| ParkingSpaceTotal | 1 |
| Structure | Patio(s) |
Building
| BathroomTotal | 4 |
| BedroomsAboveGround | 3 |
| BedroomsTotal | 3 |
| Amenities | Fireplace(s), Storage - Locker |
| Appliances | Garage Door Opener Remote(s) |
| BasementDevelopment | Finished |
| BasementType | N/a (finished) |
| CoolingType | Central Air Conditioning |
| ExteriorFinish | Aluminum Siding, Stone |
| FireplacePresent | Yes |
| HalfBathTotal | 1 |
| HeatingFuel | Natural Gas |
| HeatingType | Forced Air |
| StoriesTotal | 2 |
| SizeInterior | 1800 - 1999 Sqft |
| Type | Row / Townhouse |
Parking
| Attached Garage | |
| Garage |
Land
| Acreage | No |
| LandscapeFeatures | Landscaped |
Rooms
| Level | Type | Length | Width | Dimensions |
|---|---|---|---|---|
| Second Level | Office | 3.23 m | 2.64 m | 3.23 m x 2.64 m |
| Second Level | Primary Bedroom | 5.54 m | 3.58 m | 5.54 m x 3.58 m |
| Second Level | Bedroom 2 | 4.67 m | 2.97 m | 4.67 m x 2.97 m |
| Second Level | Bedroom 3 | 4.45 m | 2.72 m | 4.45 m x 2.72 m |
| Basement | Recreational, Games Room | 8.43 m | 5.84 m | 8.43 m x 5.84 m |
| Ground Level | Living Room | 7.19 m | 5.72 m | 7.19 m x 5.72 m |
| Ground Level | Dining Room | 7.19 m | 5.72 m | 7.19 m x 5.72 m |
| Ground Level | Kitchen | 3.76 m | 3 m | 3.76 m x 3 m |
Interested?
Contact us for more information
Mihaela Iatan
Broker
5111 New Street, Suite 106
Burlington, Ontario L7L 1V2
