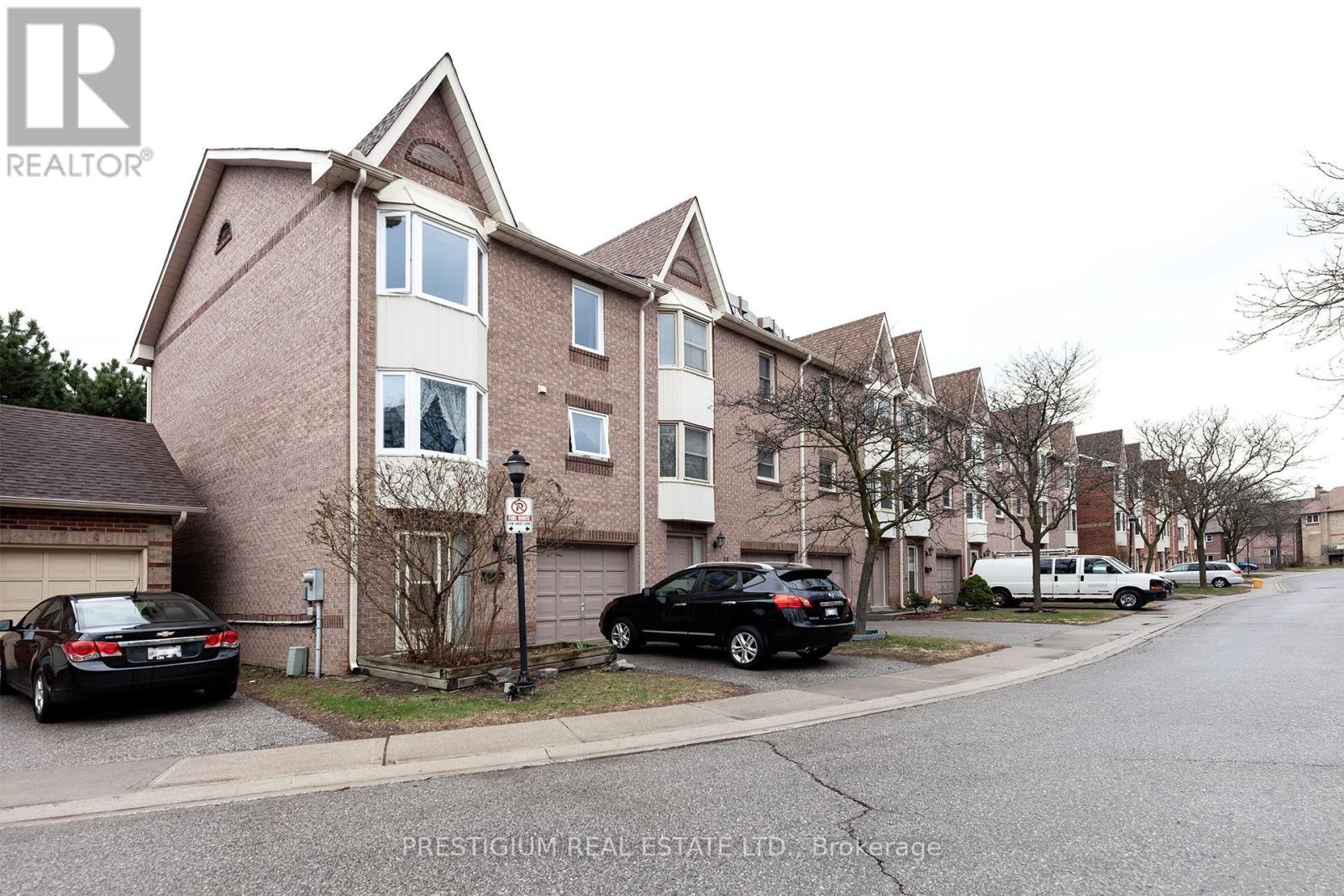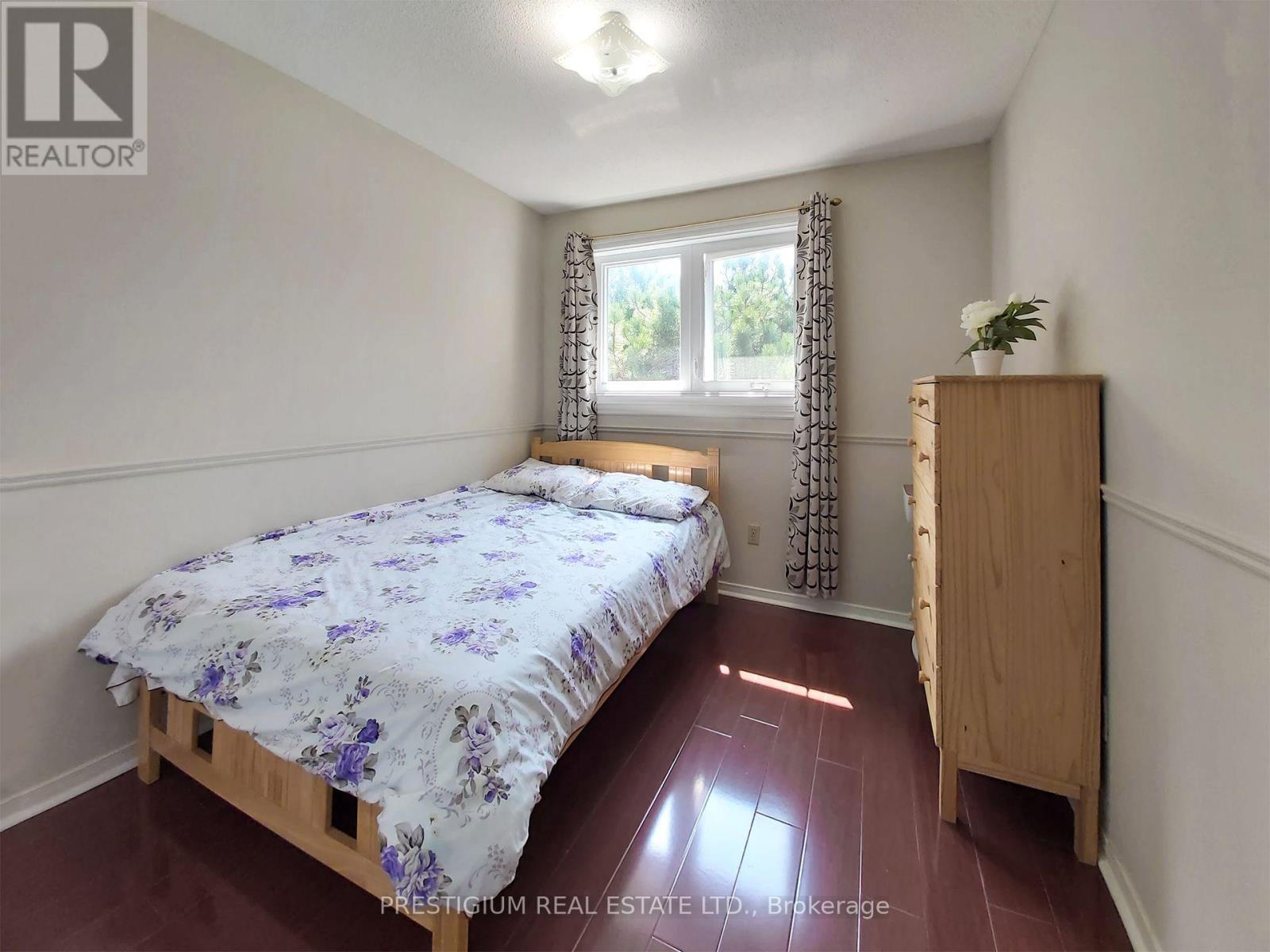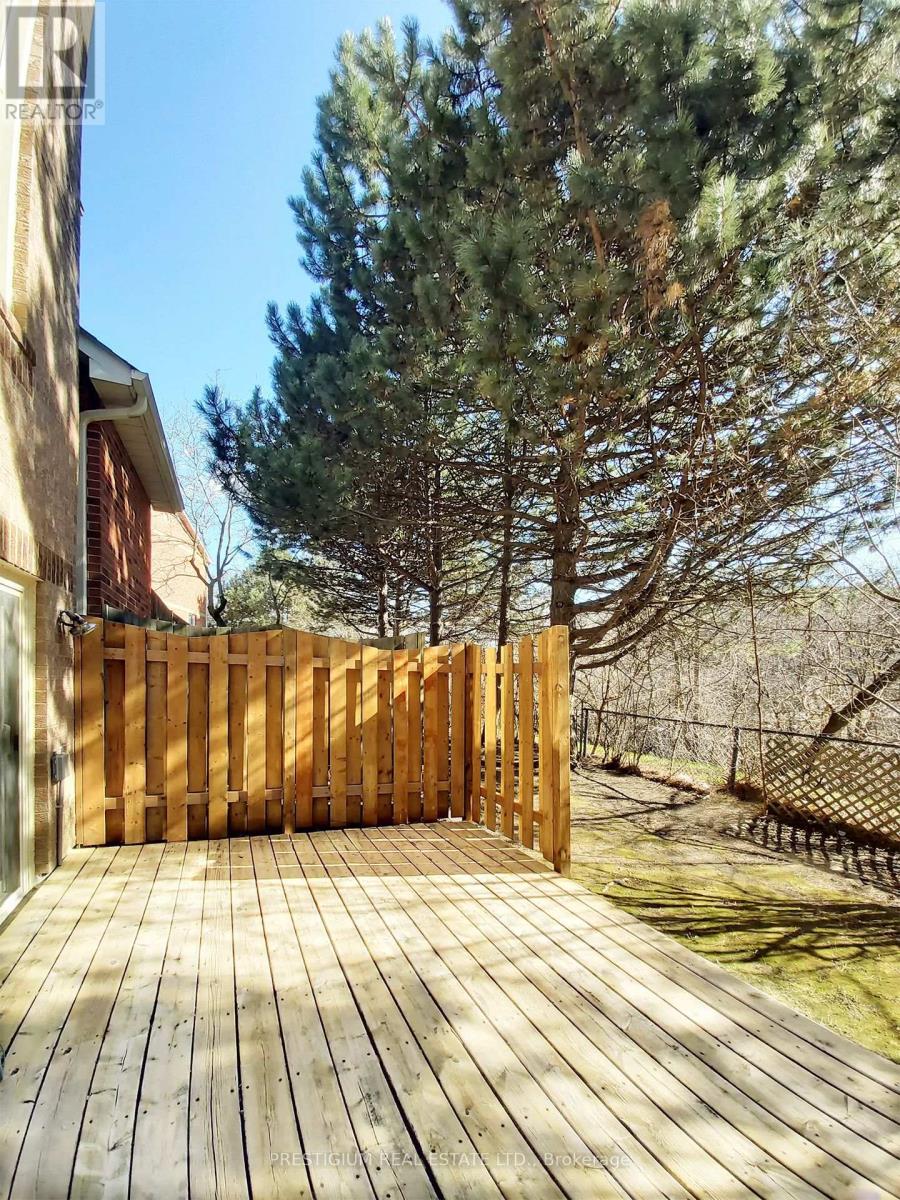30 - 25 Cardwell Avenue Toronto, Ontario M1S 4Y7
$969,900Maintenance, Water, Common Area Maintenance, Insurance
$444.81 Monthly
Maintenance, Water, Common Area Maintenance, Insurance
$444.81 MonthlyWelcome To A Large End Unit Condo Townhouse In The Toronto's Vibrant Agincourt Community. Bright And Spacious Living Room With Cathedral Ceiling. Low Maintenance Fee In A Convenient Location. Back To Ravine. Walk Out Basement. Cul De Sac. Newly Renovated and Painted Kitchen & Bathrooms. Quartz Countertop In Primary Bathroom. Steps To Supermarkets, Banks, Restaurants, Library and Agincourt Mall. Minutes to Scarborough Town Center, Go Train, TTC, Parks, Schools, Golf Course, Hwy 401/DVP. Windows In Kitchen, Breakfast Area And Third Floor (2021). Washer (2021). Roof (2018). Status Certificate Available Upon Request. (id:61852)
Property Details
| MLS® Number | E12087503 |
| Property Type | Single Family |
| Neigbourhood | Scarborough |
| Community Name | Agincourt South-Malvern West |
| AmenitiesNearBy | Park, Public Transit, Schools |
| CommunityFeatures | Pet Restrictions |
| Features | Cul-de-sac, Ravine |
| ParkingSpaceTotal | 2 |
Building
| BathroomTotal | 3 |
| BedroomsAboveGround | 3 |
| BedroomsTotal | 3 |
| Amenities | Visitor Parking |
| Appliances | Central Vacuum, Dishwasher, Dryer, Hood Fan, Microwave, Stove, Washer, Window Coverings, Refrigerator |
| BasementDevelopment | Finished |
| BasementFeatures | Walk Out |
| BasementType | N/a (finished) |
| CoolingType | Central Air Conditioning |
| ExteriorFinish | Brick |
| FireProtection | Security System, Smoke Detectors |
| FireplacePresent | Yes |
| FireplaceTotal | 2 |
| FlooringType | Ceramic, Hardwood, Laminate |
| FoundationType | Concrete |
| HalfBathTotal | 1 |
| HeatingFuel | Natural Gas |
| HeatingType | Forced Air |
| StoriesTotal | 3 |
| SizeInterior | 1800 - 1999 Sqft |
| Type | Row / Townhouse |
Parking
| Garage |
Land
| Acreage | No |
| LandAmenities | Park, Public Transit, Schools |
| ZoningDescription | Residential |
Rooms
| Level | Type | Length | Width | Dimensions |
|---|---|---|---|---|
| Second Level | Dining Room | 3.05 m | 2.95 m | 3.05 m x 2.95 m |
| Second Level | Kitchen | 3.05 m | 2.97 m | 3.05 m x 2.97 m |
| Second Level | Eating Area | 2.57 m | 3.3 m | 2.57 m x 3.3 m |
| Third Level | Primary Bedroom | 4.45 m | 5.05 m | 4.45 m x 5.05 m |
| Third Level | Bedroom 2 | 4.17 m | 2.69 m | 4.17 m x 2.69 m |
| Third Level | Bedroom 3 | 2.82 m | 2.74 m | 2.82 m x 2.74 m |
| Lower Level | Family Room | 5.2 m | 3.86 m | 5.2 m x 3.86 m |
| Main Level | Foyer | 3.66 m | 2.13 m | 3.66 m x 2.13 m |
| Main Level | Living Room | 5.33 m | 4.45 m | 5.33 m x 4.45 m |
Interested?
Contact us for more information
Richard Zheng
Salesperson
80 Tiverton Crt #103
Markham, Ontario L3R 0G4


























