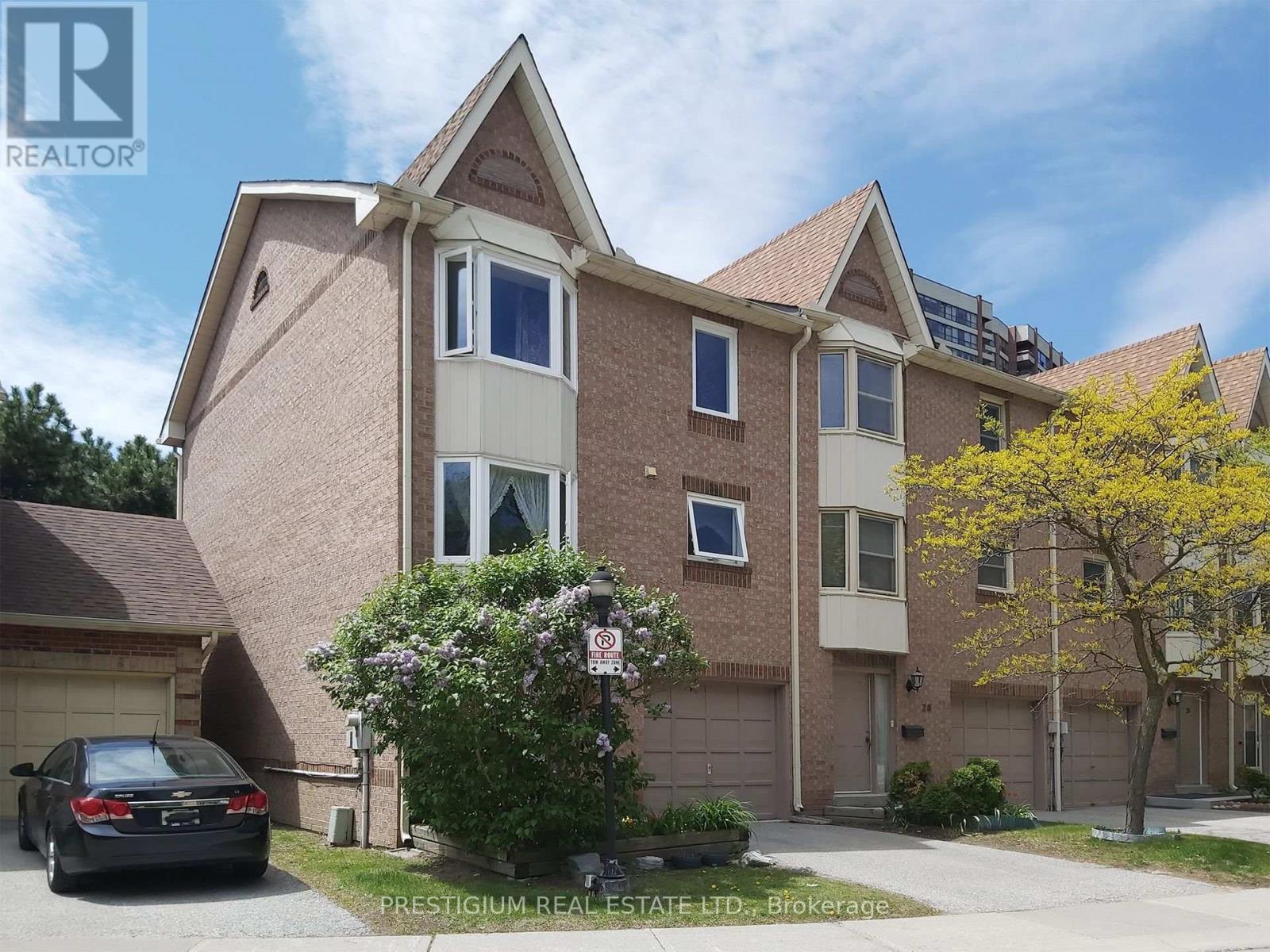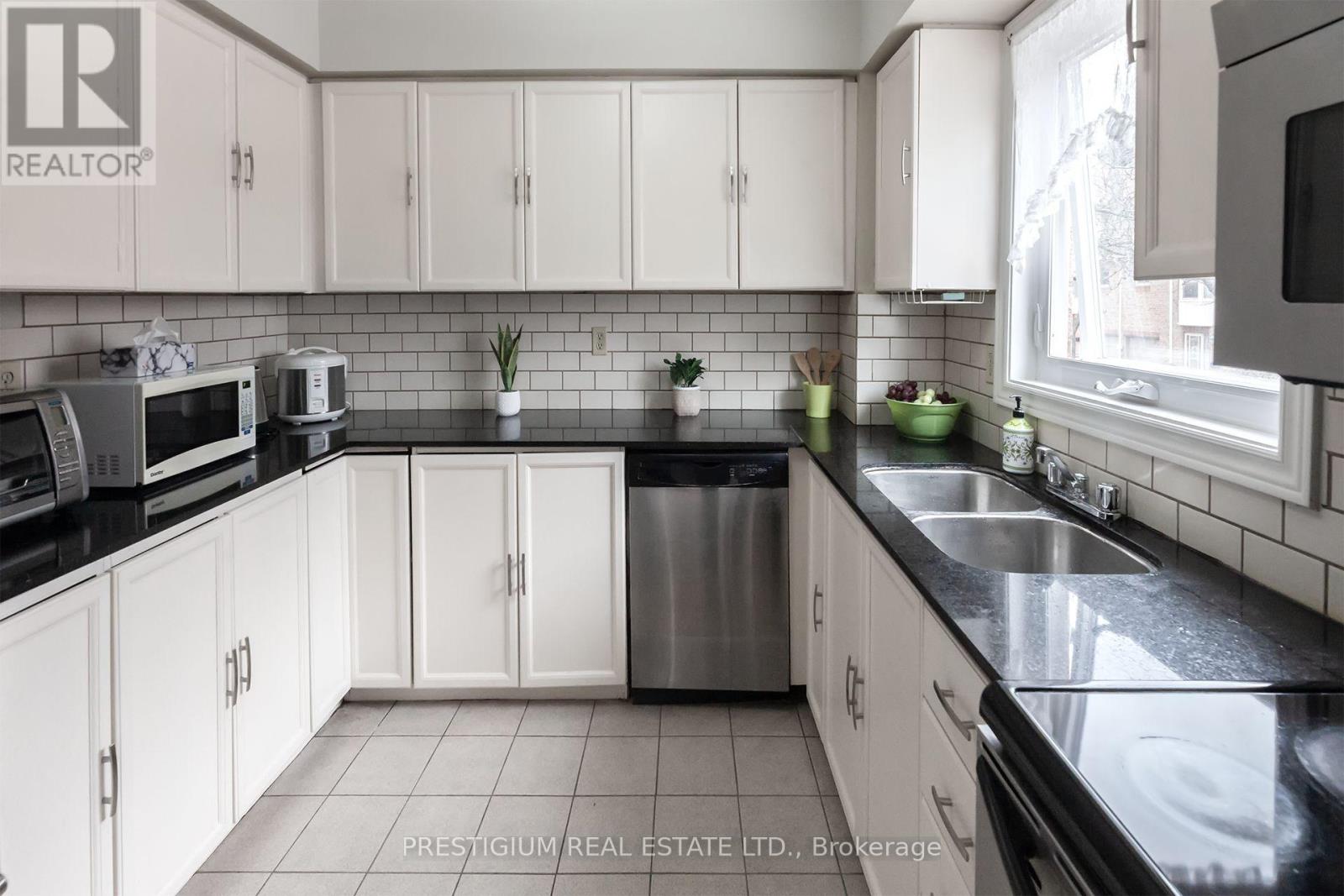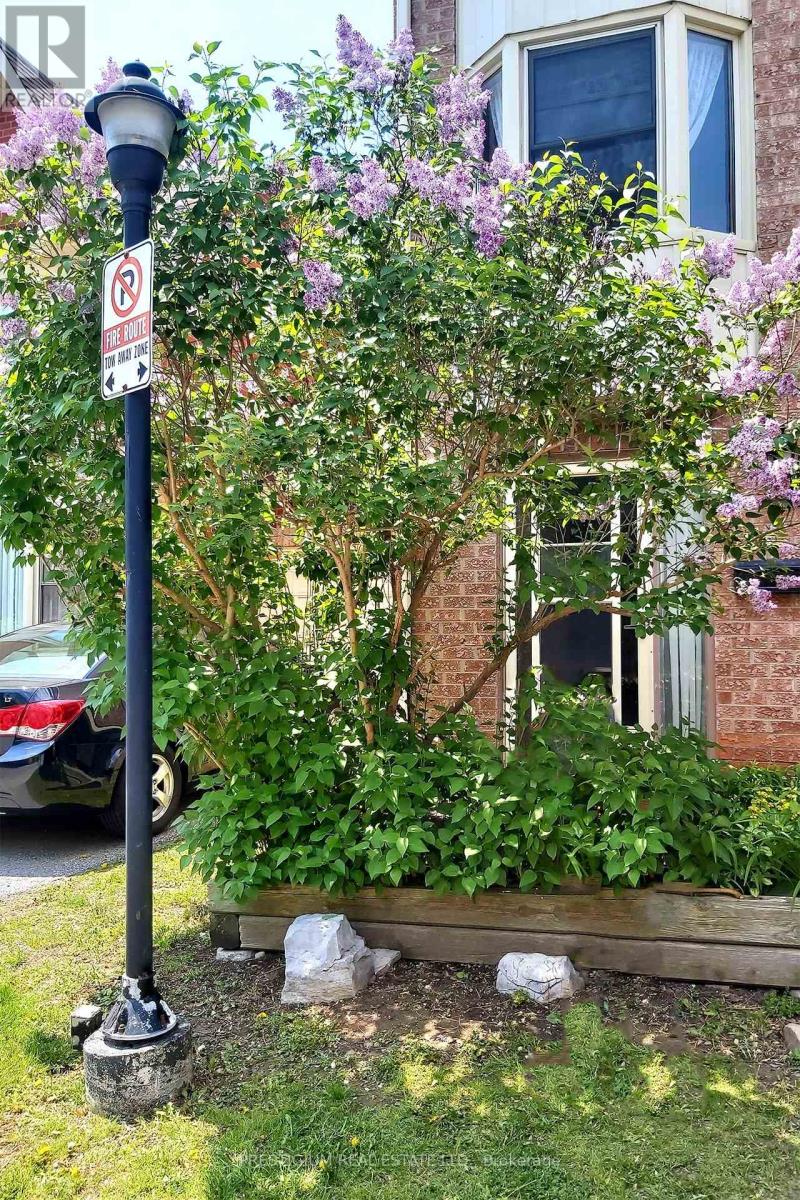30 - 25 Cardwell Avenue Toronto, Ontario M1S 4Y6
$929,888Maintenance, Water, Common Area Maintenance, Insurance
$444.81 Monthly
Maintenance, Water, Common Area Maintenance, Insurance
$444.81 MonthlyWelcome To A Large End Unit Condo Townhouse In The Toronto's Vibrant Agincourt Community. Bright And Spacious Living Room With Cathedral Ceiling. Low Maintenance Fee In A Convenient Location. Back To Ravine. Walk Out Basement. Cul De Sac. Newly Renovated and Painted Kitchen & Bathrooms. Quartz Countertop In Primary Bathroom. New Garage Door Opener And Remotes. Steps To Supermarkets, Banks, Restaurants, Library and Agincourt Mall. Minutes to Scarborough Town Center, Go Train, TTC, Parks, Schools, Golf Course, Hwy 401/DVP. Windows In Kitchen, Breakfast Area And Third Floor (2021). Washer (2021). Roof (2018). Status Certificate Available Upon Request. (id:61852)
Property Details
| MLS® Number | E12190538 |
| Property Type | Single Family |
| Neigbourhood | Scarborough |
| Community Name | Agincourt South-Malvern West |
| AmenitiesNearBy | Hospital, Public Transit, Schools |
| CommunityFeatures | Pet Restrictions |
| Easement | Unknown |
| Features | Cul-de-sac, Ravine |
| ParkingSpaceTotal | 2 |
| Structure | Deck |
Building
| BathroomTotal | 3 |
| BedroomsAboveGround | 3 |
| BedroomsTotal | 3 |
| Amenities | Visitor Parking, Fireplace(s) |
| Appliances | Central Vacuum, Dishwasher, Dryer, Garage Door Opener, Hood Fan, Microwave, Stove, Washer, Window Coverings, Refrigerator |
| BasementDevelopment | Finished |
| BasementFeatures | Walk Out |
| BasementType | N/a (finished) |
| CoolingType | Central Air Conditioning |
| ExteriorFinish | Brick |
| FireProtection | Alarm System, Smoke Detectors |
| FireplacePresent | Yes |
| FireplaceTotal | 2 |
| FlooringType | Ceramic, Hardwood, Laminate |
| FoundationType | Concrete |
| HalfBathTotal | 1 |
| HeatingFuel | Natural Gas |
| HeatingType | Forced Air |
| StoriesTotal | 3 |
| SizeInterior | 1800 - 1999 Sqft |
| Type | Row / Townhouse |
Parking
| Garage |
Land
| Acreage | No |
| LandAmenities | Hospital, Public Transit, Schools |
| ZoningDescription | Residential |
Rooms
| Level | Type | Length | Width | Dimensions |
|---|---|---|---|---|
| Second Level | Dining Room | 3.05 m | 2.95 m | 3.05 m x 2.95 m |
| Second Level | Kitchen | 3.05 m | 2.97 m | 3.05 m x 2.97 m |
| Second Level | Eating Area | 2.57 m | 3.3 m | 2.57 m x 3.3 m |
| Third Level | Primary Bedroom | 4.45 m | 5.05 m | 4.45 m x 5.05 m |
| Third Level | Bedroom 2 | 4.17 m | 2.69 m | 4.17 m x 2.69 m |
| Third Level | Bedroom 3 | 2.82 m | 2.74 m | 2.82 m x 2.74 m |
| Lower Level | Family Room | 5.2 m | 3.86 m | 5.2 m x 3.86 m |
| Main Level | Foyer | 3.66 m | 2.13 m | 3.66 m x 2.13 m |
| Main Level | Living Room | 5.33 m | 4.45 m | 5.33 m x 4.45 m |
Interested?
Contact us for more information
Richard Zheng
Salesperson
80 Tiverton Crt #103
Markham, Ontario L3R 0G4


























