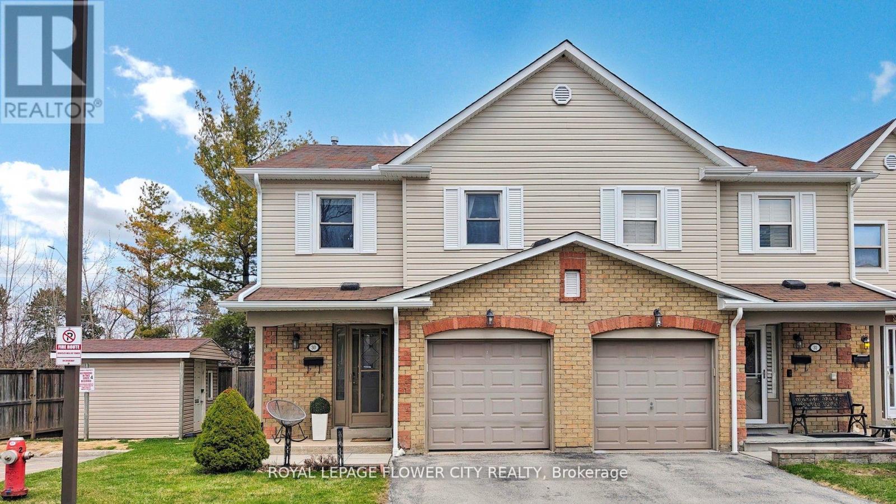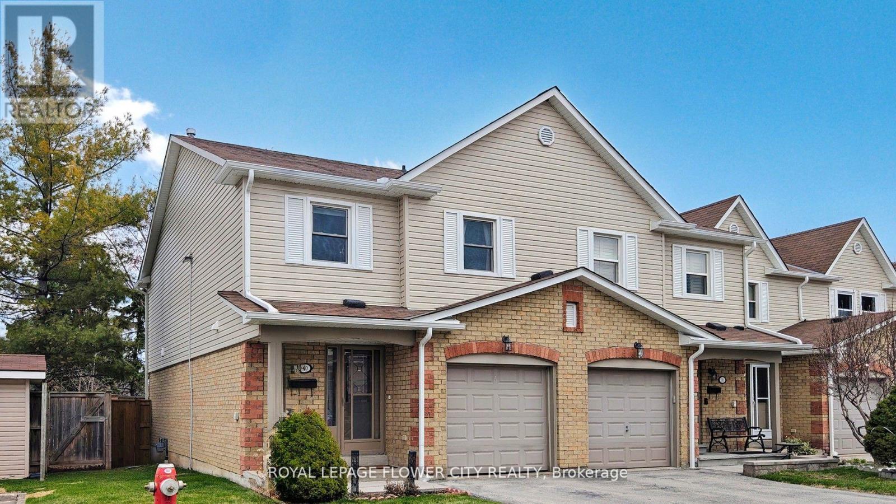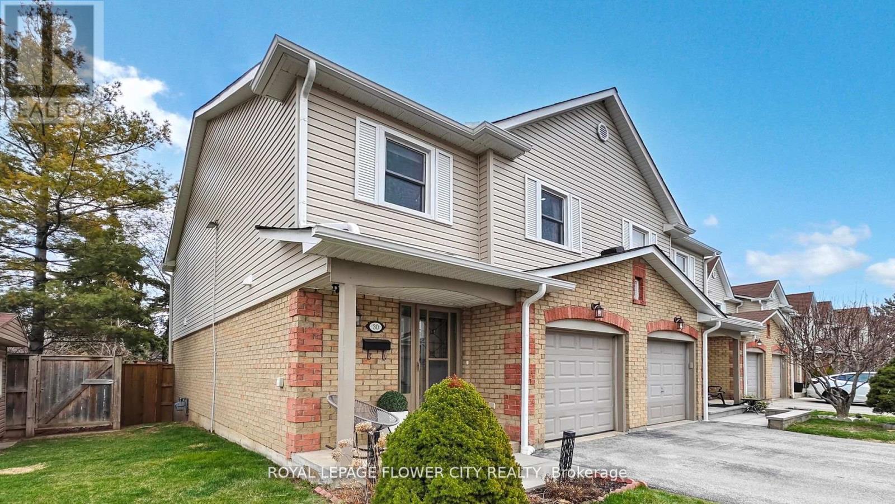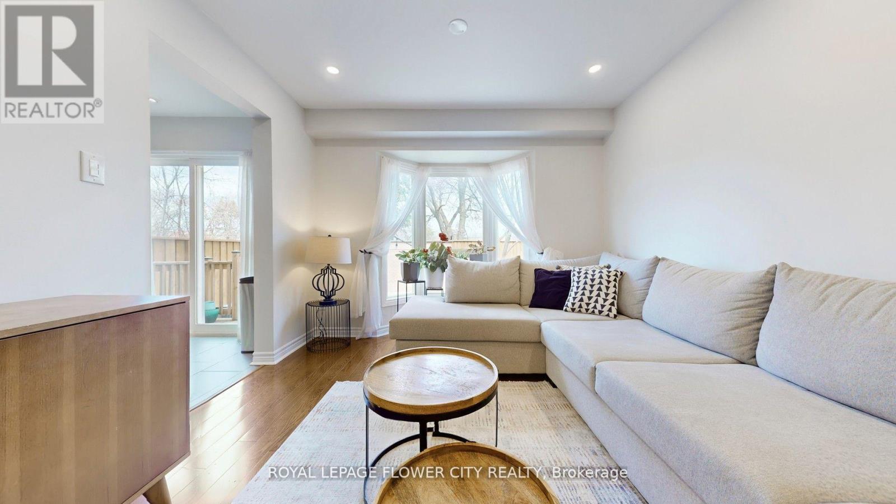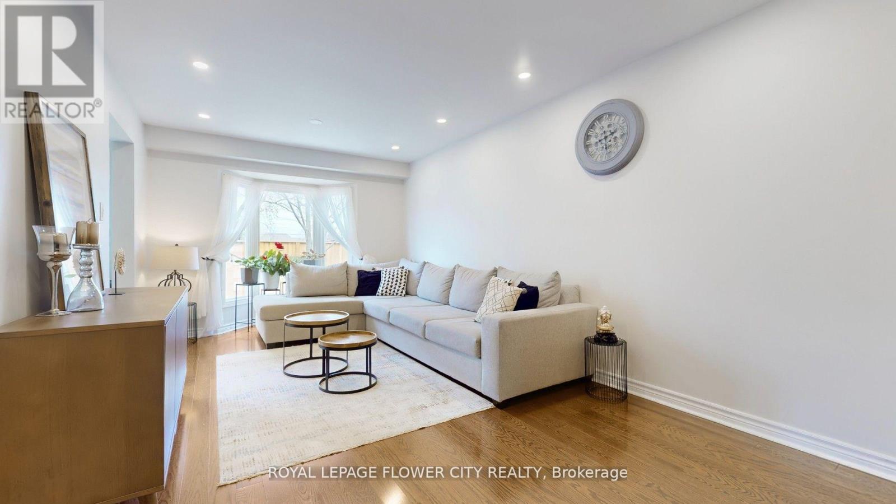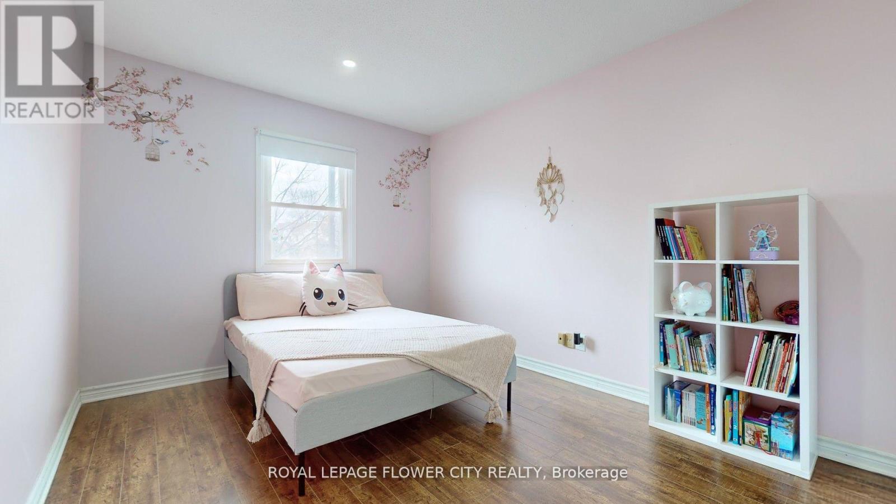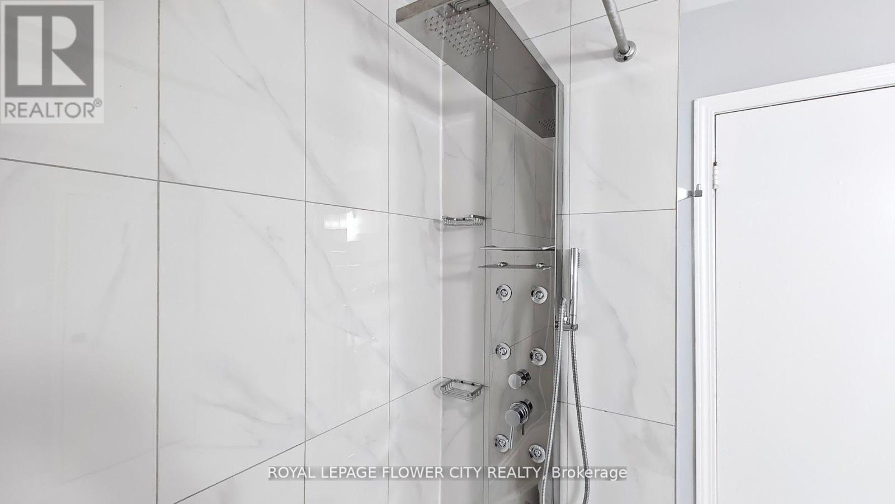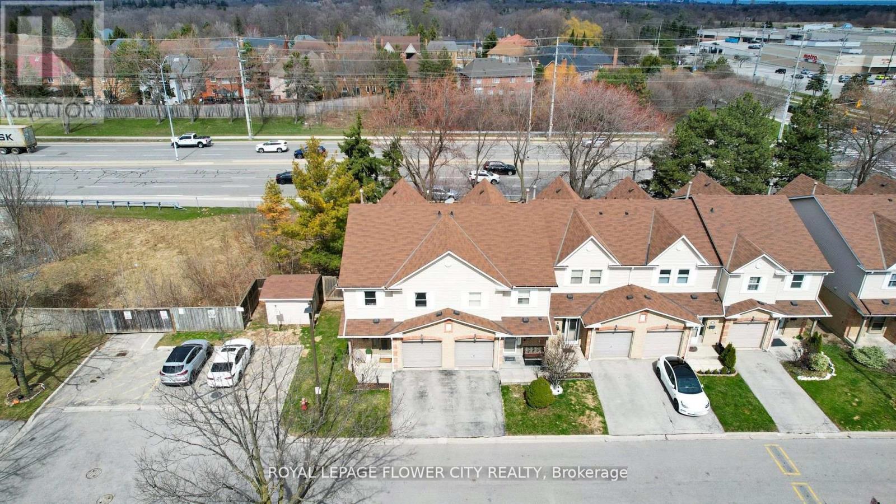30 - 2355 Fifth Line W Mississauga, Ontario L5K 2M8
$857,999Maintenance, Common Area Maintenance, Insurance, Parking
$429 Monthly
Maintenance, Common Area Maintenance, Insurance, Parking
$429 MonthlyWelcome to this beautifully updated 3-bedroom 3-bathroom, 2-storey end unit condo townhouse (just like a semi)! Featuring a newly finished basement (2023)and an upgraded upstairs bathroom (2021), painted (2024), this home is move-in ready with stylish and modern finishes. Enjoy portlights throughout the entire home, creating a bright and welcoming atmosphere. There's no carpet any where just clean, low-maintenance flooring throughout, hardwood on the main floor. The home also includes a new washer and dryer, gas burner for efficient cooking, and an end unit backyard with a new fence for added privacy and outdoor enjoyment. Plus, the exterior has been refreshed with new siding, giving the home great curb appeal. 7 mins to Clarkson Go making the downtown commute very easy, with shopping and groceries within 5 mins distance. Don't miss this opportunity. EXTRAS: Hot water tank owned, corner unit, Enclosed backyard (id:61852)
Property Details
| MLS® Number | W12127451 |
| Property Type | Single Family |
| Neigbourhood | Sheridan |
| Community Name | Sheridan |
| CommunityFeatures | Pet Restrictions |
| ParkingSpaceTotal | 2 |
Building
| BathroomTotal | 3 |
| BedroomsAboveGround | 3 |
| BedroomsTotal | 3 |
| Appliances | Blinds, Dishwasher, Dryer, Stove, Washer, Window Coverings, Refrigerator |
| BasementDevelopment | Finished |
| BasementType | N/a (finished) |
| CoolingType | Central Air Conditioning |
| ExteriorFinish | Aluminum Siding, Brick |
| FlooringType | Laminate, Hardwood, Vinyl |
| HalfBathTotal | 1 |
| HeatingFuel | Natural Gas |
| HeatingType | Forced Air |
| StoriesTotal | 2 |
| SizeInterior | 1400 - 1599 Sqft |
| Type | Row / Townhouse |
Parking
| Attached Garage | |
| Garage |
Land
| Acreage | No |
Rooms
| Level | Type | Length | Width | Dimensions |
|---|---|---|---|---|
| Second Level | Primary Bedroom | 5.79 m | 3.66 m | 5.79 m x 3.66 m |
| Second Level | Bedroom 2 | 3.38 m | 2.93 m | 3.38 m x 2.93 m |
| Second Level | Bedroom 3 | 3.96 m | 2.93 m | 3.96 m x 2.93 m |
| Lower Level | Recreational, Games Room | 3.28 m | 7.05 m | 3.28 m x 7.05 m |
| Main Level | Living Room | 5.79 m | 3.66 m | 5.79 m x 3.66 m |
| Main Level | Dining Room | 5.79 m | 3.66 m | 5.79 m x 3.66 m |
| Main Level | Primary Bedroom | 4.92 m | 2.45 m | 4.92 m x 2.45 m |
https://www.realtor.ca/real-estate/28267008/30-2355-fifth-line-w-mississauga-sheridan-sheridan
Interested?
Contact us for more information
Indranil Ghosh
Salesperson
