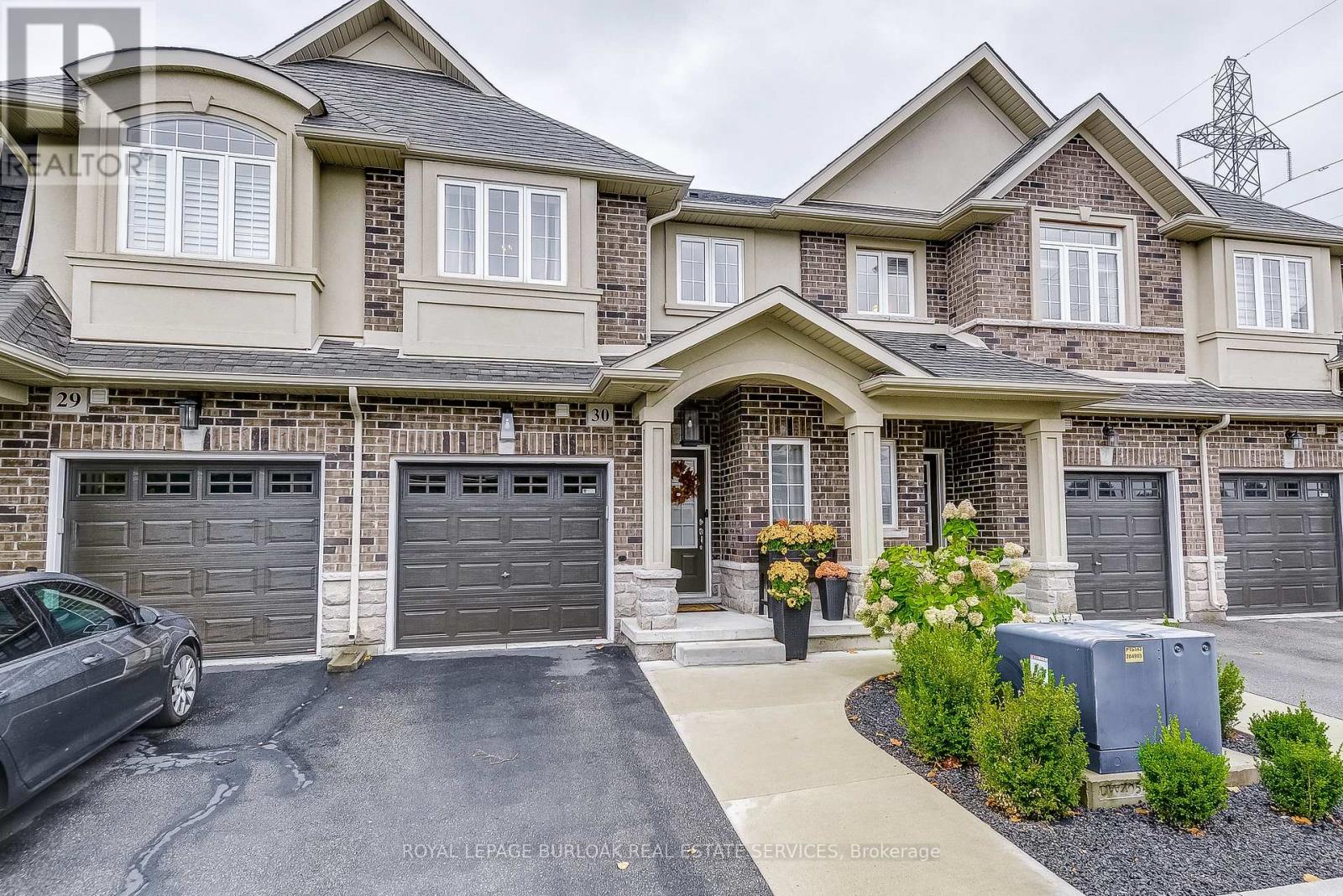30 - 21 Madonna Drive Hamilton, Ontario L9B 0H1
$695,000Maintenance, Insurance
$122 Monthly
Maintenance, Insurance
$122 MonthlyWelcome 30 21 Madonna Dr. A stylish townhome offering modern finishes and a functional layout, all in a prime family-friendly location. The covered entry + brick detail create a warm first impression, while the open main floor blends kitchen, dining, and living areas seamlessly. A bright kitchen with quartz counters, sleek cabinetry, stainless appliances, and island seating flows into an open dining area, the living room with gas fireplace and a walk-out to a gorgeous private patio perfect for entertaining. Upstairs, a large family bath, private ensuite bath, convenient laundry and three well-planned bedrooms provide comfort and practicality. The lower level features a large Family room, ready for entertaining or just hanging out. Modern updates, low-maintenance living, and easy access Welcome 30 21 Madonna Dr. A stylish townhome offering modern finishes and a functional layout, all in a prime family-friendly location. The covered entry + brick detail create a warm first impression, while the open main floor blends kitchen, dining, and living areas seamlessly. A bright kitchen with quartz counters, sleek cabinetry, stainless appliances, and island seating flows into an open dining area, the living room with gas fireplace and a walk-out to a gorgeous private patioperfect for entertaining. Upstairs, a large family bath, private ensuite bath, convenient laundry and three well-planned bedrooms provide comfort and practicality. The lower level features a large Family room, ready for entertaining or just hanging out. Modern updates, low-maintenance living, and easy access to parks, schools, shopping, transit, and highways, means this home is ideal for families, first-time buyers, professionals, or downsizers seeking style and convenience.to parks, schools, shopping, transit, and highways, means this home is ideal for families, first-time buyers, professionals, or downsizers seeking style and convenience. (id:61852)
Open House
This property has open houses!
2:00 pm
Ends at:4:00 pm
Property Details
| MLS® Number | X12426275 |
| Property Type | Single Family |
| Neigbourhood | Carpenter |
| Community Name | Carpenter |
| CommunityFeatures | Pet Restrictions |
| EquipmentType | Water Heater |
| Features | Flat Site, In Suite Laundry |
| ParkingSpaceTotal | 2 |
| RentalEquipmentType | Water Heater |
| Structure | Patio(s) |
Building
| BathroomTotal | 3 |
| BedroomsAboveGround | 3 |
| BedroomsTotal | 3 |
| Age | 6 To 10 Years |
| Amenities | Separate Electricity Meters, Storage - Locker |
| Appliances | Garage Door Opener Remote(s), Water Heater, Water Meter, Dishwasher, Dryer, Garage Door Opener, Microwave, Stove, Washer, Window Coverings, Refrigerator |
| BasementDevelopment | Finished |
| BasementType | Full (finished) |
| CoolingType | Central Air Conditioning, Air Exchanger |
| ExteriorFinish | Brick Veneer, Stone |
| FireplacePresent | Yes |
| HalfBathTotal | 1 |
| HeatingFuel | Natural Gas |
| HeatingType | Forced Air |
| StoriesTotal | 2 |
| SizeInterior | 1000 - 1199 Sqft |
| Type | Row / Townhouse |
Parking
| Attached Garage | |
| Garage | |
| Inside Entry |
Land
| Acreage | No |
| LandscapeFeatures | Landscaped |
| ZoningDescription | Rt-20 |
Rooms
| Level | Type | Length | Width | Dimensions |
|---|---|---|---|---|
| Second Level | Bedroom | 5.03 m | 2.97 m | 5.03 m x 2.97 m |
| Second Level | Bathroom | Measurements not available | ||
| Second Level | Bedroom 2 | 4.09 m | 2.62 m | 4.09 m x 2.62 m |
| Second Level | Bedroom 3 | 4.09 m | 2.62 m | 4.09 m x 2.62 m |
| Second Level | Bathroom | Measurements not available | ||
| Lower Level | Utility Room | Measurements not available | ||
| Lower Level | Family Room | 5.36 m | 4.66 m | 5.36 m x 4.66 m |
| Main Level | Kitchen | 3.15 m | 2.57 m | 3.15 m x 2.57 m |
| Main Level | Living Room | 4.72 m | 2.97 m | 4.72 m x 2.97 m |
| Main Level | Dining Room | 3.33 m | 2.41 m | 3.33 m x 2.41 m |
| Main Level | Bathroom | Measurements not available |
https://www.realtor.ca/real-estate/28912322/30-21-madonna-drive-hamilton-carpenter-carpenter
Interested?
Contact us for more information
Bonnie Rossiter
Salesperson













































