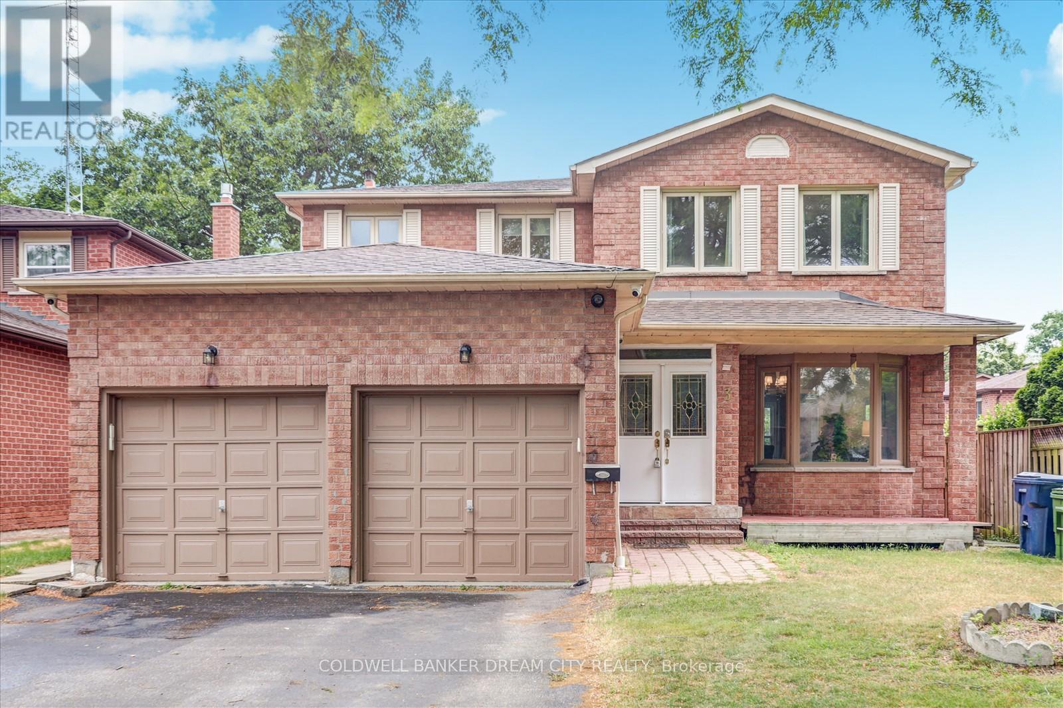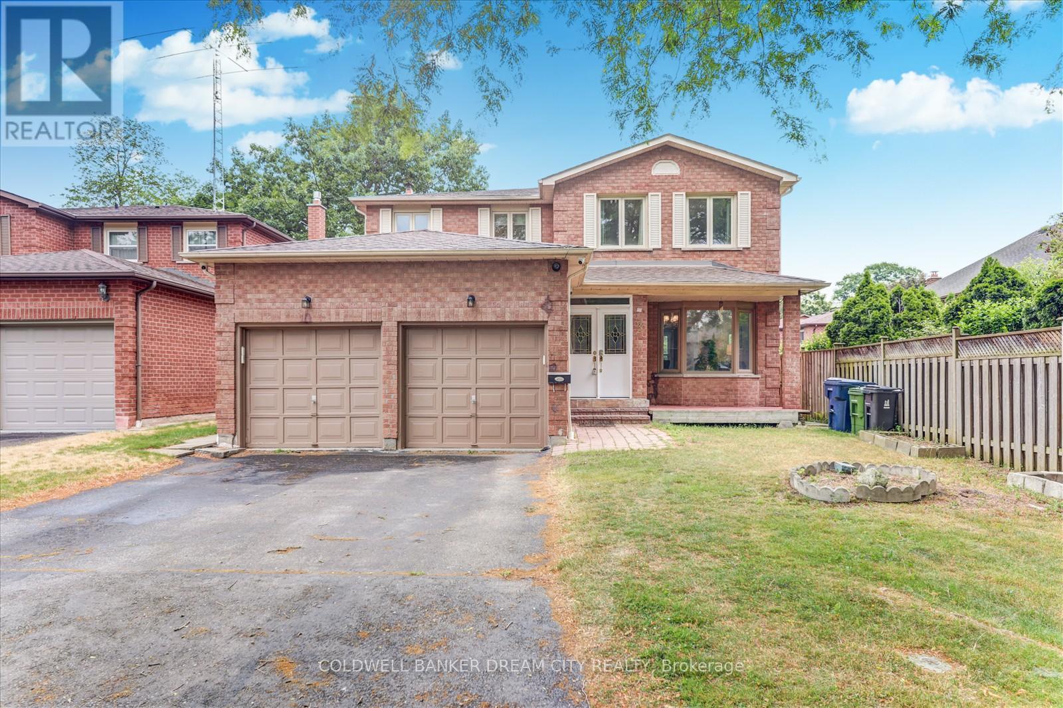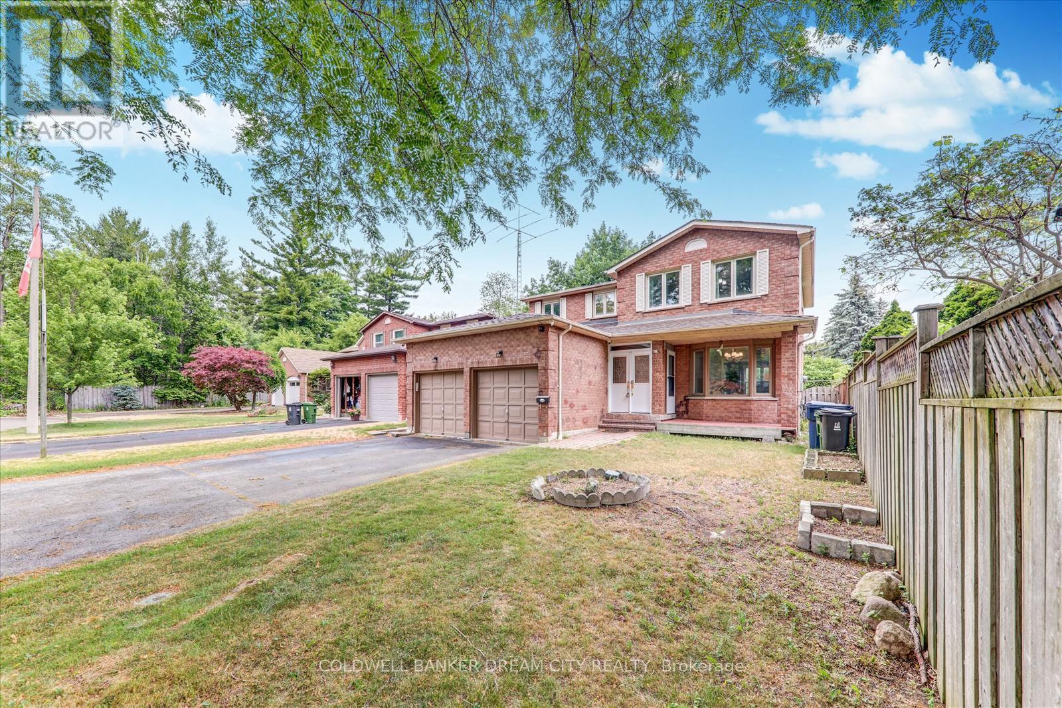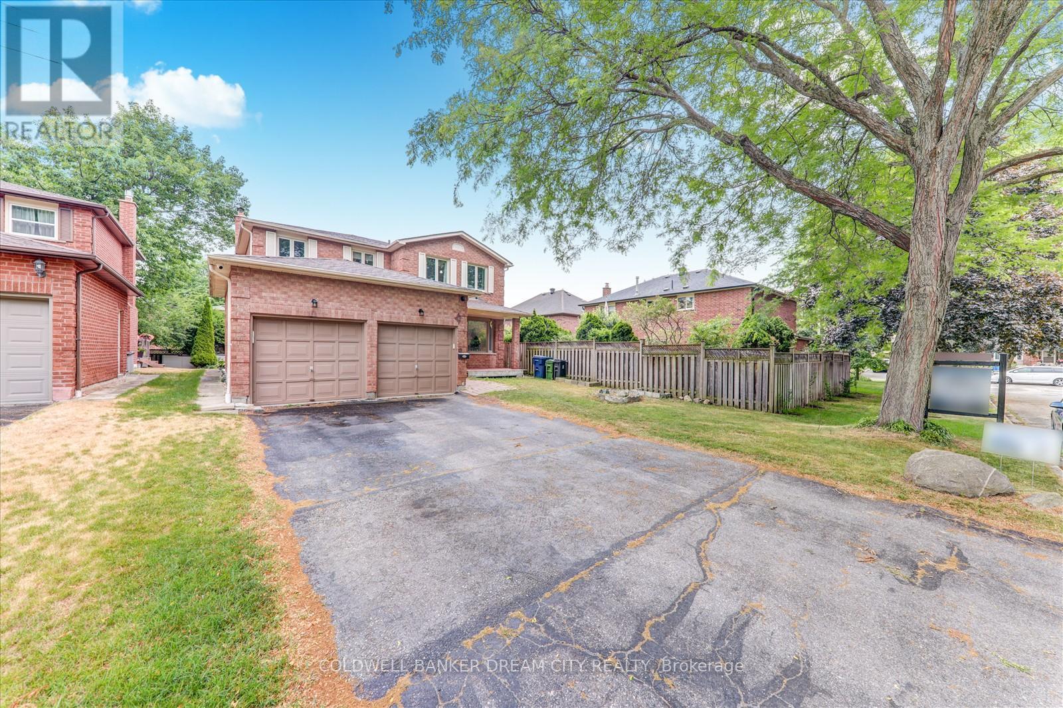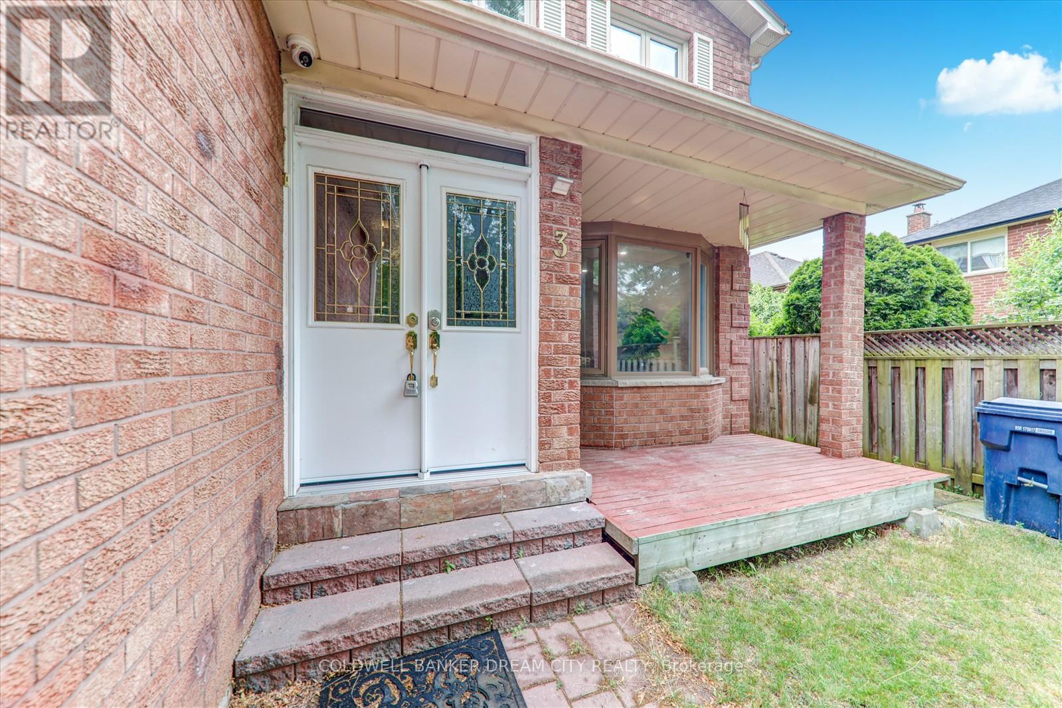3 Windrush Trail Toronto, Ontario M1C 3Y5
$1,499,999
Located in a quiet, family-friendly neighborhood of Highland Creek, this spacious home offers approximately 3200 sqft. of living space with 7 bedrooms, 5 full washrooms, and 3 kitchens, 2 stoves & 3 fridges.The layout includes 4 bedrooms and 2 full washrooms on the upper floor, 1 bedroom and a full washroom on the main floor, and basement apartment, each with their own kitchen, bedroom, and washroom ideal for extended family or rental income.Enjoy added privacy as it features no common walkway. Conveniently located: 22-minute walk to the University of Toronto Scarborough (UTSC) 26-minute walk to Centennial College Morningside Campus.This is a rare opportunity to own a versatile property in a prime location. (id:61852)
Property Details
| MLS® Number | E12283755 |
| Property Type | Single Family |
| Neigbourhood | Scarborough |
| Community Name | Highland Creek |
| ParkingSpaceTotal | 6 |
Building
| BathroomTotal | 5 |
| BedroomsAboveGround | 5 |
| BedroomsBelowGround | 2 |
| BedroomsTotal | 7 |
| BasementDevelopment | Finished |
| BasementFeatures | Separate Entrance |
| BasementType | N/a (finished) |
| ConstructionStyleAttachment | Detached |
| CoolingType | Central Air Conditioning |
| ExteriorFinish | Brick |
| FireplacePresent | Yes |
| FlooringType | Hardwood, Ceramic |
| FoundationType | Brick |
| HeatingFuel | Natural Gas |
| HeatingType | Forced Air |
| StoriesTotal | 2 |
| SizeInterior | 2000 - 2500 Sqft |
| Type | House |
| UtilityWater | Municipal Water |
Parking
| Attached Garage | |
| Garage |
Land
| Acreage | No |
| Sewer | Sanitary Sewer |
| SizeDepth | 117 Ft ,6 In |
| SizeFrontage | 45 Ft |
| SizeIrregular | 45 X 117.5 Ft |
| SizeTotalText | 45 X 117.5 Ft |
Rooms
| Level | Type | Length | Width | Dimensions |
|---|---|---|---|---|
| Second Level | Primary Bedroom | 5.82 m | 3.32 m | 5.82 m x 3.32 m |
| Second Level | Bedroom 2 | 4.9 m | 3.06 m | 4.9 m x 3.06 m |
| Second Level | Bedroom 3 | 3.37 m | 2.9 m | 3.37 m x 2.9 m |
| Second Level | Bedroom 4 | 4.26 m | 3.54 m | 4.26 m x 3.54 m |
| Basement | Bedroom | Measurements not available | ||
| Basement | Kitchen | Measurements not available | ||
| Basement | Bedroom | Measurements not available | ||
| Basement | Kitchen | Measurements not available | ||
| Main Level | Living Room | 5.07 m | 3.35 m | 5.07 m x 3.35 m |
| Main Level | Dining Room | 4.16 m | 3.08 m | 4.16 m x 3.08 m |
| Main Level | Kitchen | 5.91 m | 3.32 m | 5.91 m x 3.32 m |
| Main Level | Family Room | 5.8 m | 3.32 m | 5.8 m x 3.32 m |
| Main Level | Bedroom 5 | Measurements not available |
https://www.realtor.ca/real-estate/28602981/3-windrush-trail-toronto-highland-creek-highland-creek
Interested?
Contact us for more information
Sunil Sebastian
Salesperson
2960 Drew Rd #146
Mississauga, Ontario L4T 0A5
