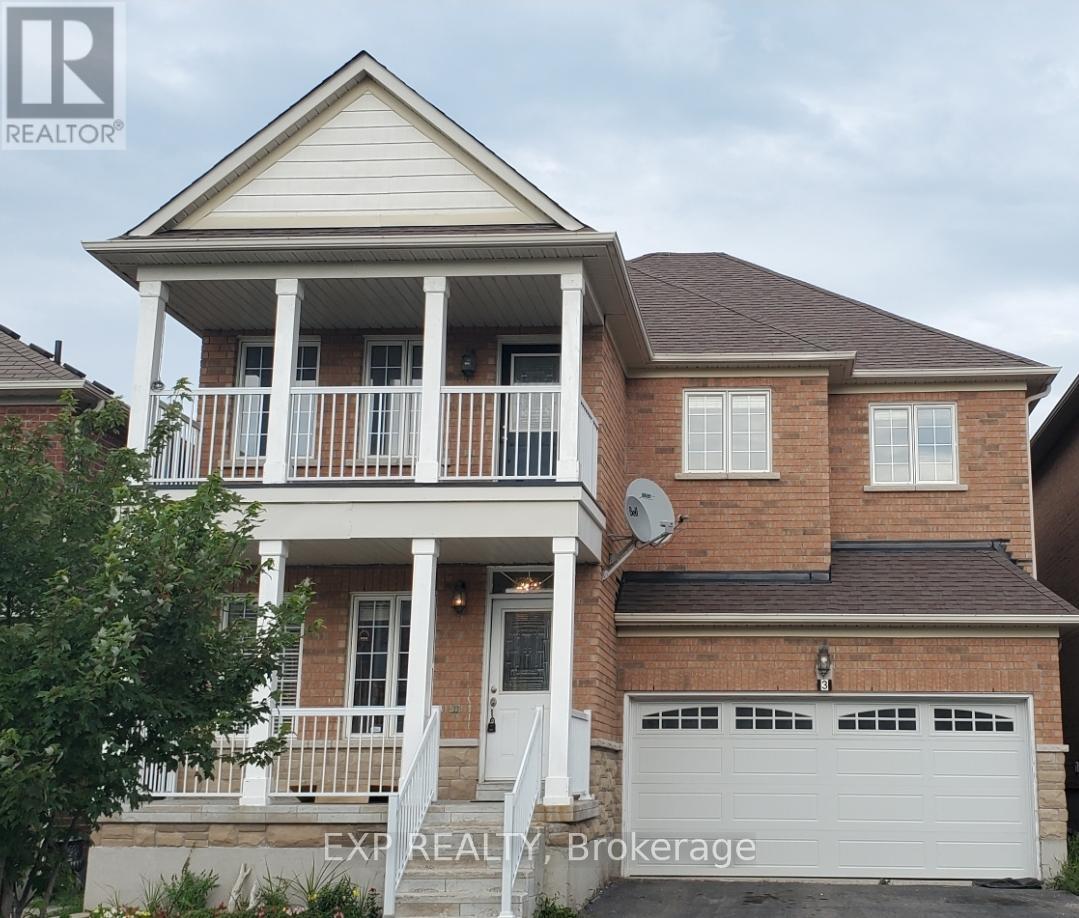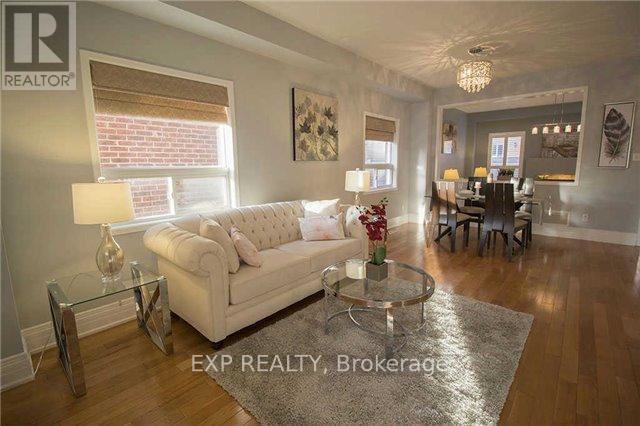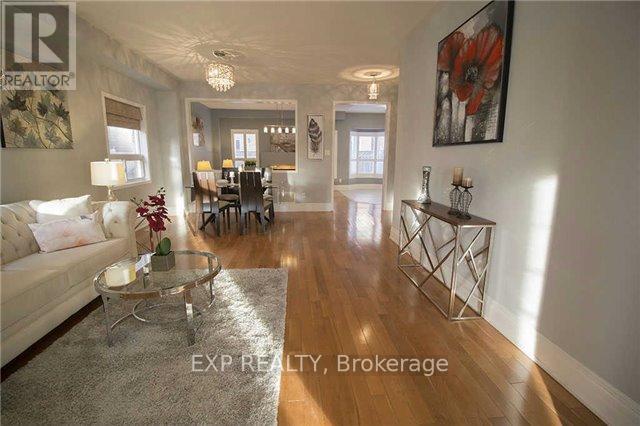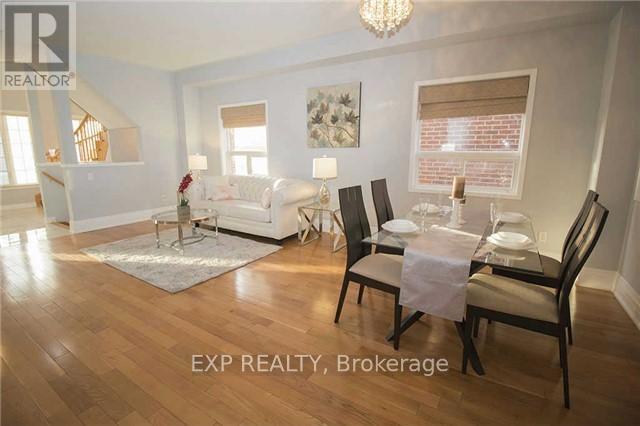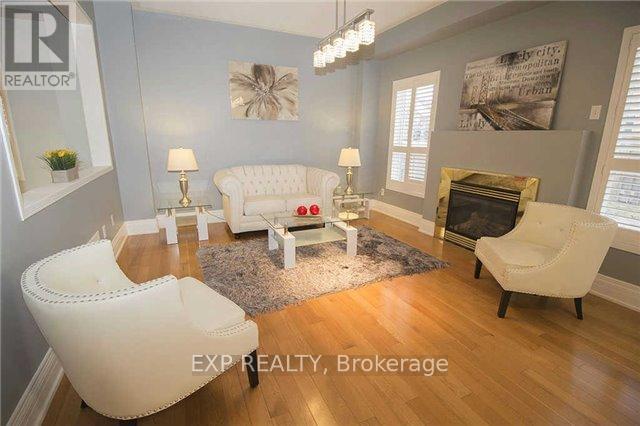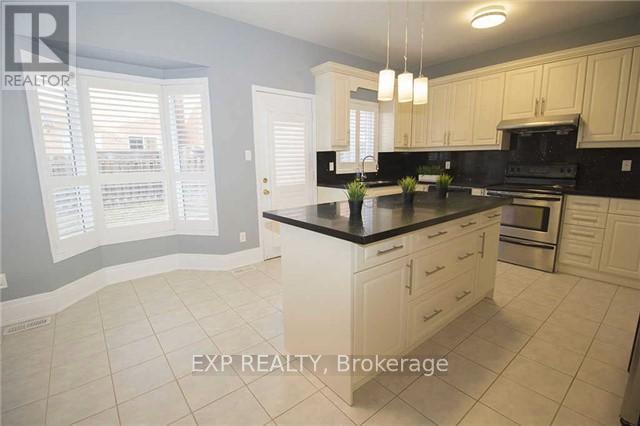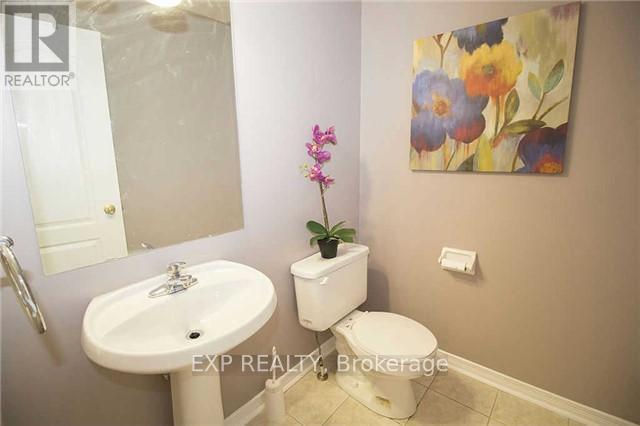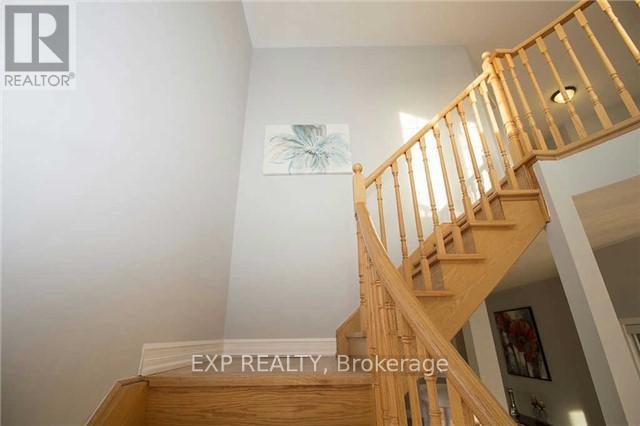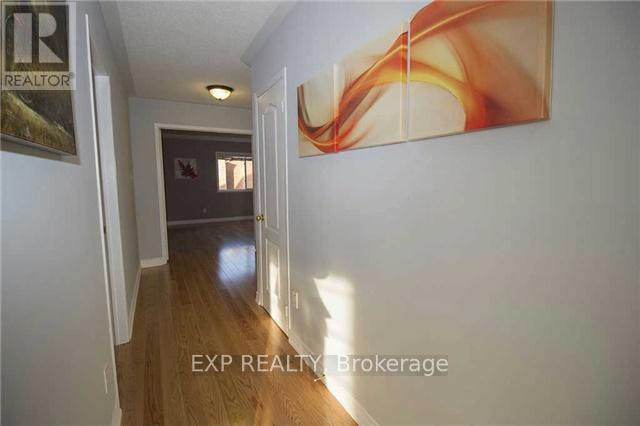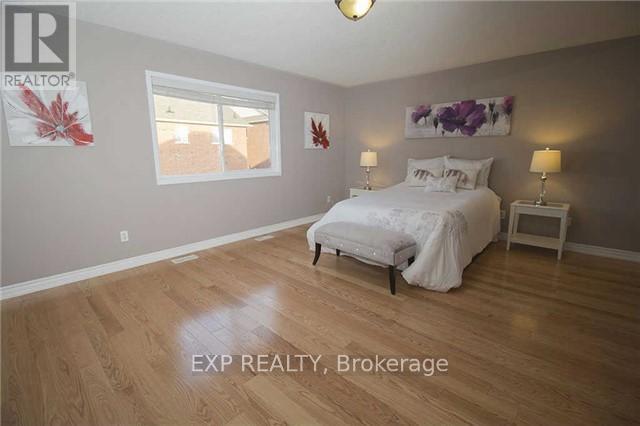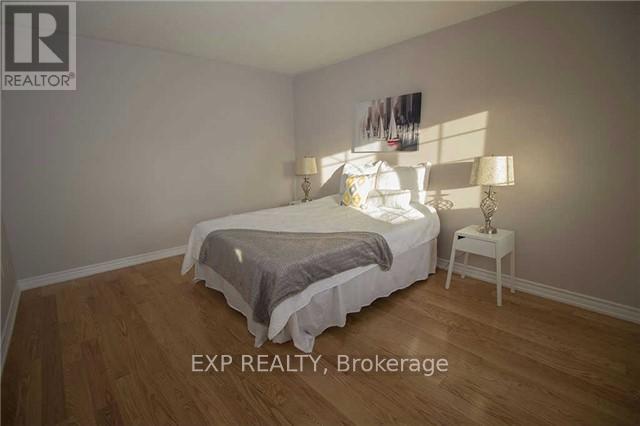3 Trish Drive Richmond Hill, Ontario L4E 5C5
4 Bedroom
3 Bathroom
2000 - 2500 sqft
Fireplace
Central Air Conditioning
Forced Air
$3,850 Monthly
Beautifully Designed 4 Bedroom Home, Excellent Layout, 2 Car Garage With 2 Additional Parking Spots. Family Room W/ Gas Fireplace, Inviting Front Porch And A Large Balcony On Second Floor. Bright Foyer & Solid Oak Staircase, Spacious Principle Rooms.Totally Reno: New Washroom(2016), New Paint(2016), New Stair(2016) And More, Hardwood Floor(2016), New Kitchen(2016). Show And Rent! (id:61852)
Property Details
| MLS® Number | N12498508 |
| Property Type | Single Family |
| Community Name | Oak Ridges Lake Wilcox |
| ParkingSpaceTotal | 4 |
Building
| BathroomTotal | 3 |
| BedroomsAboveGround | 4 |
| BedroomsTotal | 4 |
| Appliances | Garage Door Opener Remote(s) |
| BasementType | Full |
| ConstructionStyleAttachment | Detached |
| CoolingType | Central Air Conditioning |
| ExteriorFinish | Brick |
| FireplacePresent | Yes |
| FlooringType | Hardwood, Carpeted |
| FoundationType | Concrete |
| HalfBathTotal | 1 |
| HeatingFuel | Natural Gas |
| HeatingType | Forced Air |
| StoriesTotal | 2 |
| SizeInterior | 2000 - 2500 Sqft |
| Type | House |
| UtilityWater | Municipal Water |
Parking
| Garage |
Land
| Acreage | No |
| Sewer | Sanitary Sewer |
| SizeDepth | 88 Ft ,7 In |
| SizeFrontage | 39 Ft ,4 In |
| SizeIrregular | 39.4 X 88.6 Ft ; Regular |
| SizeTotalText | 39.4 X 88.6 Ft ; Regular|under 1/2 Acre |
Rooms
| Level | Type | Length | Width | Dimensions |
|---|---|---|---|---|
| Second Level | Primary Bedroom | 5.21 m | 4.29 m | 5.21 m x 4.29 m |
| Second Level | Bedroom 2 | 3.33 m | 3.06 m | 3.33 m x 3.06 m |
| Second Level | Bedroom 3 | 3.33 m | 2.96 m | 3.33 m x 2.96 m |
| Second Level | Bedroom 4 | 4.42 m | 3.45 m | 4.42 m x 3.45 m |
| Main Level | Living Room | 6.03 m | 4.17 m | 6.03 m x 4.17 m |
| Main Level | Dining Room | 6.03 m | 4.17 m | 6.03 m x 4.17 m |
| Main Level | Family Room | 4.86 m | 3.87 m | 4.86 m x 3.87 m |
| Main Level | Kitchen | 4.39 m | 3.52 m | 4.39 m x 3.52 m |
Interested?
Contact us for more information
Brian Zhang
Salesperson
Exp Realty
