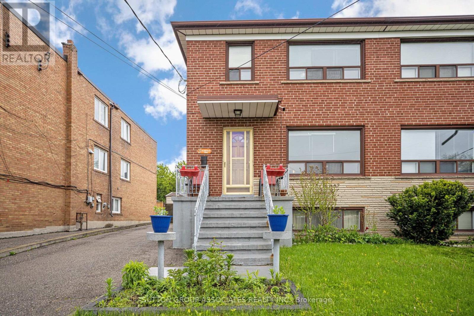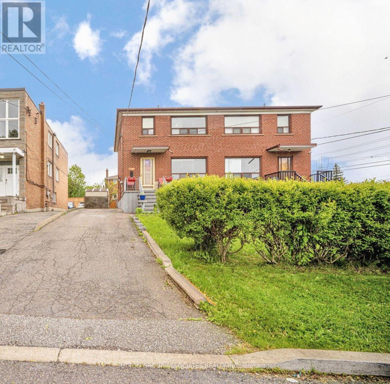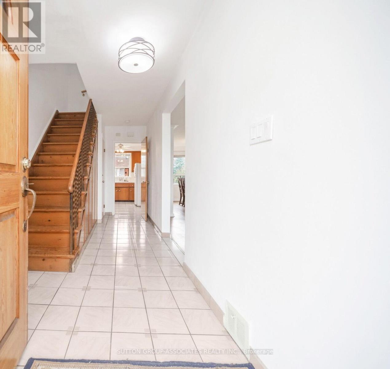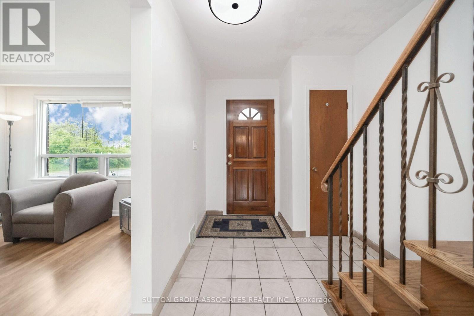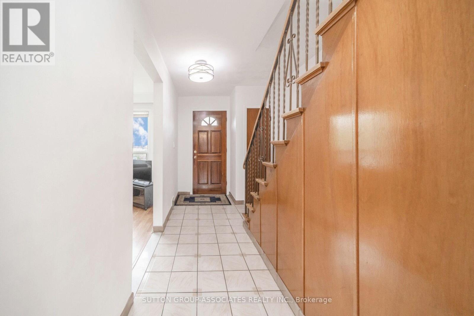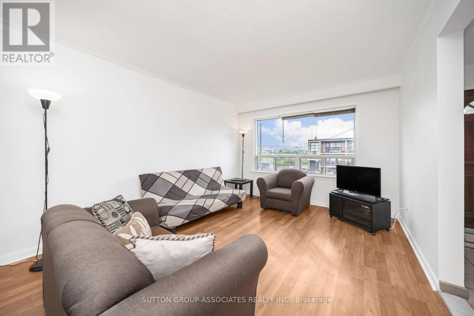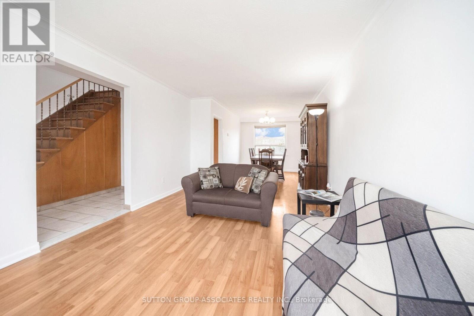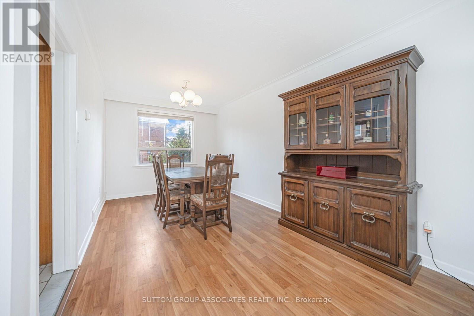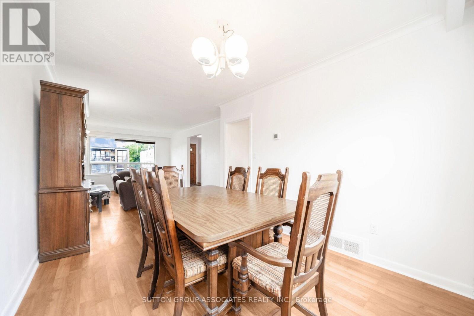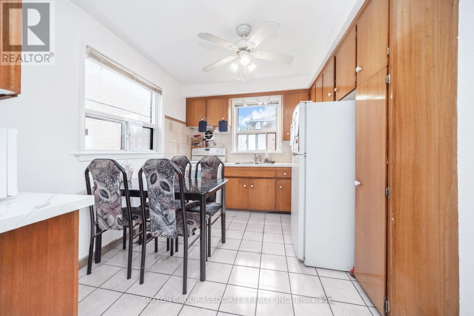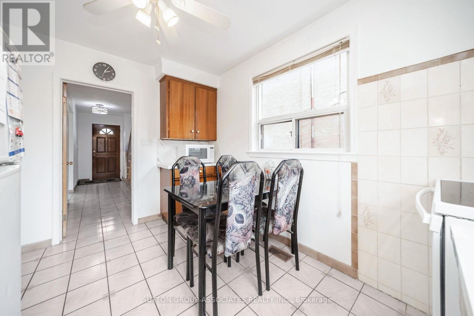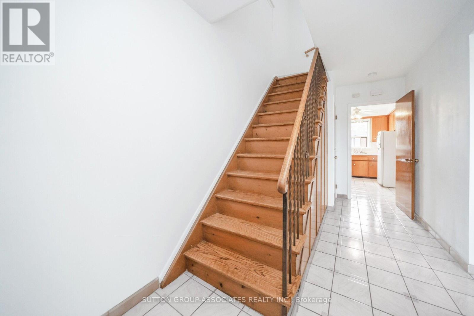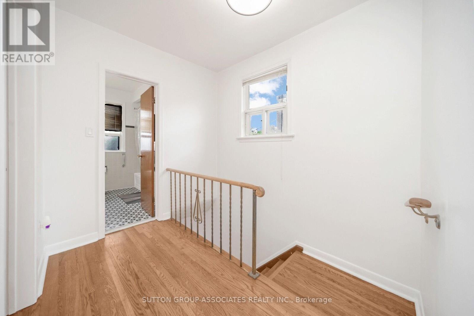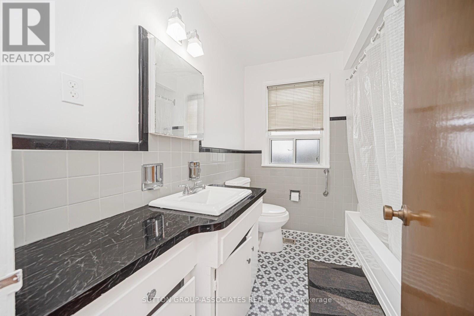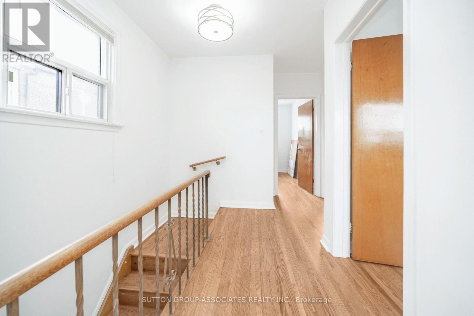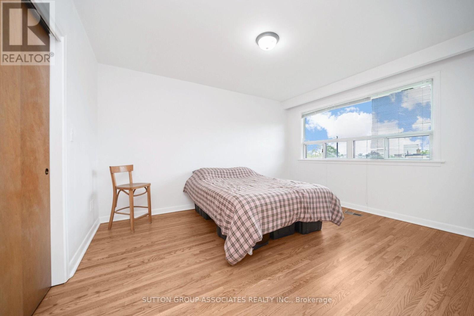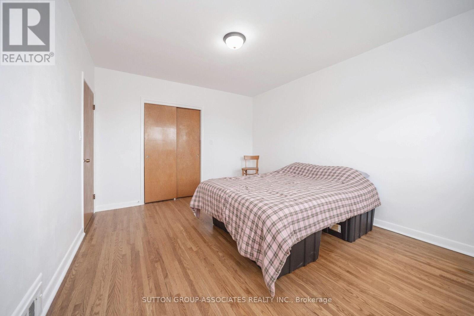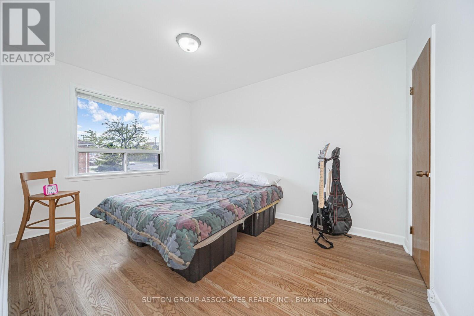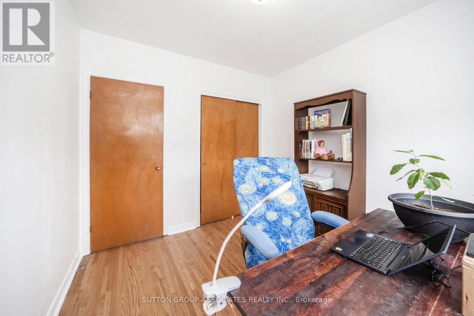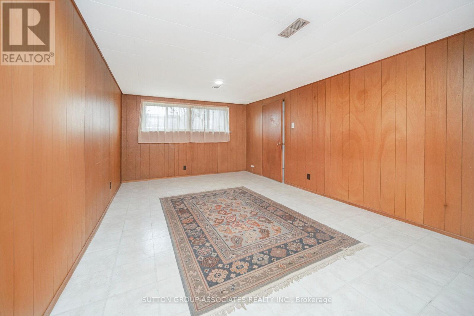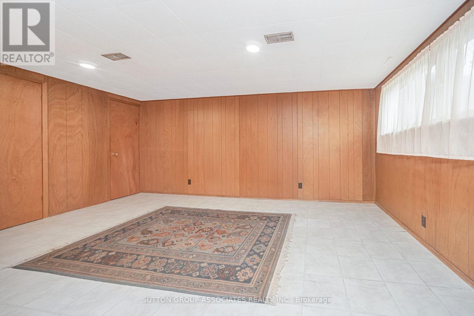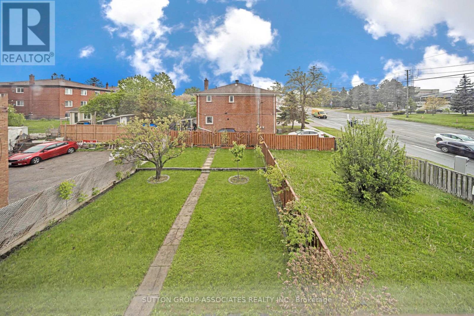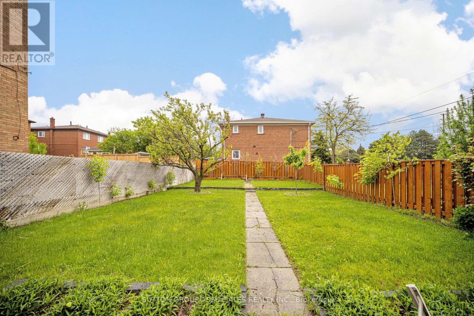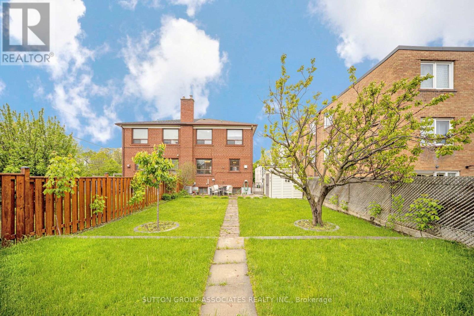3 Stanstead Drive Toronto, Ontario M3H 4V5
$850,000
Proudly owned by the same family for over 55 years, this charming all brick 3 bedroom semi-detached home is located in the desirable Bathurst Manor neighbourhood. Carpet-free and recently painted (May 2025), it offers a bright and welcoming layout. The second floor boasts original hardwood floors (sanded and varnished July 2024), while the living room and dining areas feature modern laminate flooring. Enjoy a generous backyard, perfect for family gatherings and entertaining. A separate side entrance leads to basement, offering great potential. Conveniently located just steps from the TTC, this home combines comfort, character and accessibility. (id:61852)
Property Details
| MLS® Number | C12445464 |
| Property Type | Single Family |
| Neigbourhood | Bathurst Manor |
| Community Name | Bathurst Manor |
| EquipmentType | Water Heater, Furnace |
| Features | Carpet Free |
| ParkingSpaceTotal | 4 |
| RentalEquipmentType | Water Heater, Furnace |
Building
| BathroomTotal | 2 |
| BedroomsAboveGround | 3 |
| BedroomsTotal | 3 |
| Appliances | Dryer, Stove, Washer, Window Coverings, Refrigerator |
| BasementDevelopment | Partially Finished |
| BasementType | N/a (partially Finished) |
| ConstructionStyleAttachment | Semi-detached |
| CoolingType | Central Air Conditioning |
| ExteriorFinish | Brick |
| FoundationType | Unknown |
| HeatingFuel | Natural Gas |
| HeatingType | Forced Air |
| StoriesTotal | 2 |
| SizeInterior | 1100 - 1500 Sqft |
| Type | House |
| UtilityWater | Municipal Water |
Parking
| No Garage |
Land
| Acreage | No |
| Sewer | Sanitary Sewer |
| SizeDepth | 115 Ft |
| SizeFrontage | 31 Ft ,10 In |
| SizeIrregular | 31.9 X 115 Ft |
| SizeTotalText | 31.9 X 115 Ft |
https://www.realtor.ca/real-estate/28953012/3-stanstead-drive-toronto-bathurst-manor-bathurst-manor
Interested?
Contact us for more information
Massimo Angona
Broker
358 Davenport Road
Toronto, Ontario M5R 1K6
