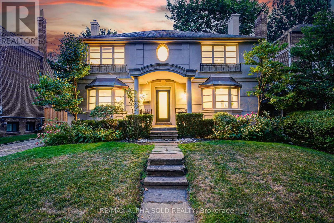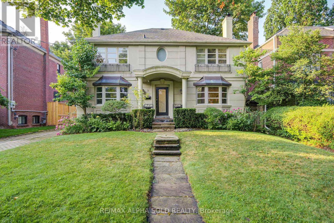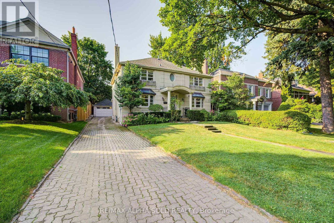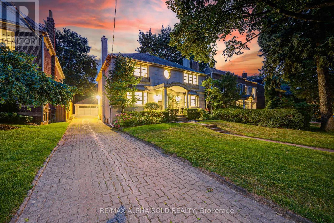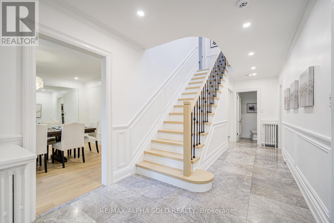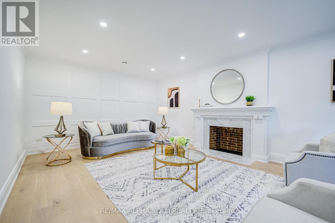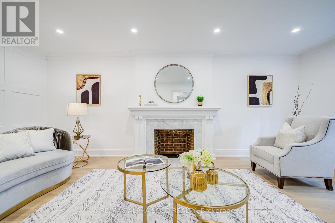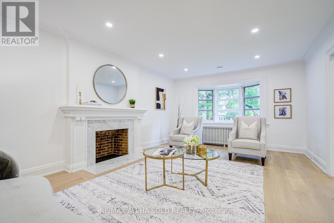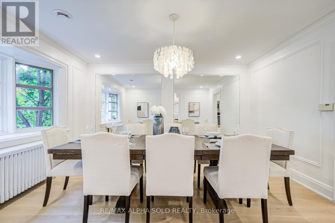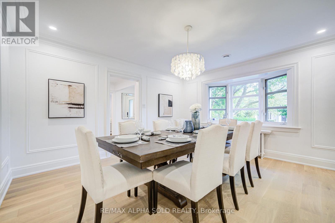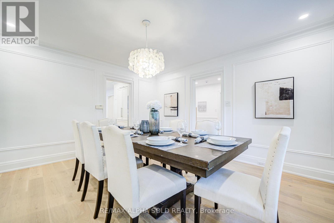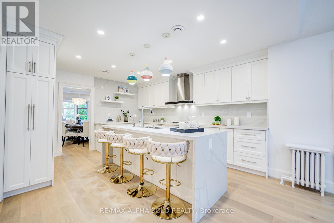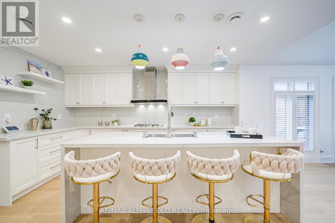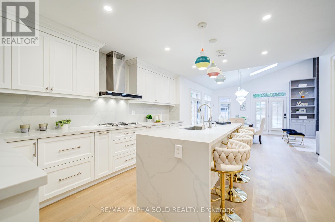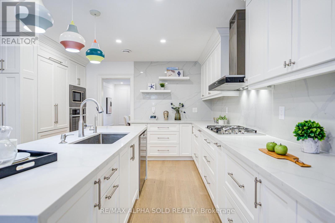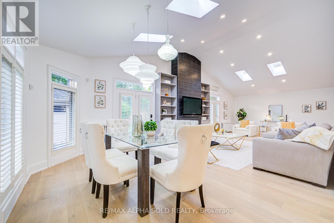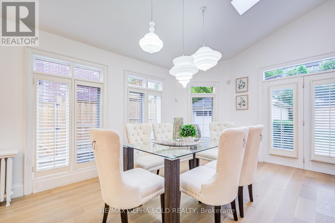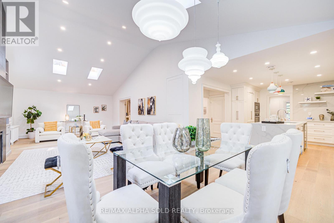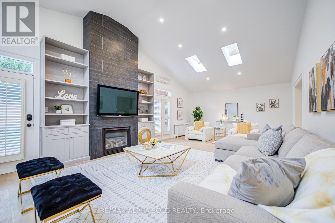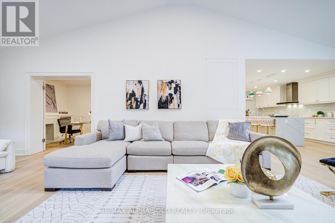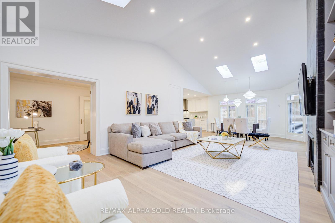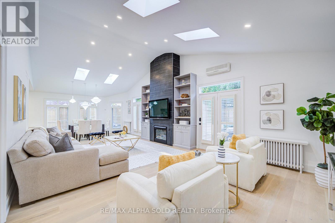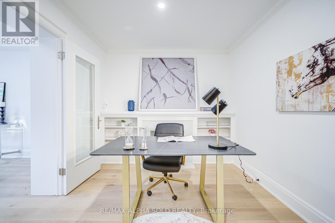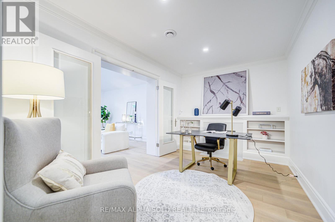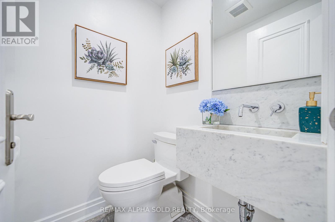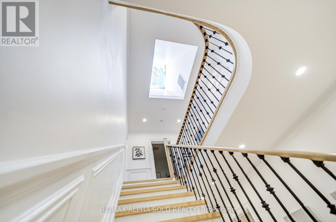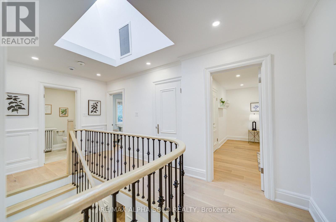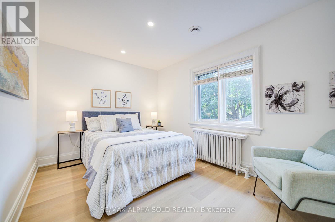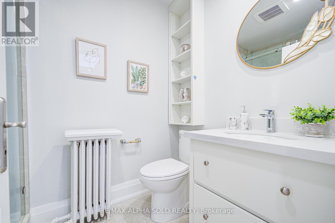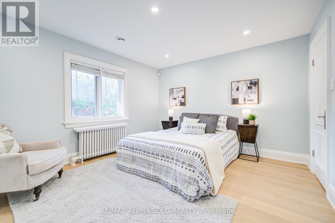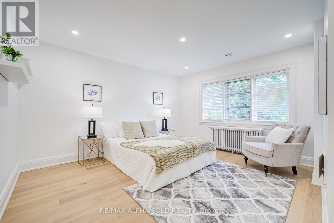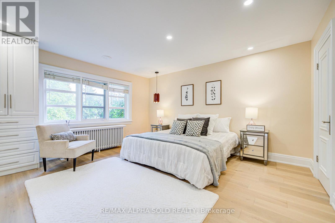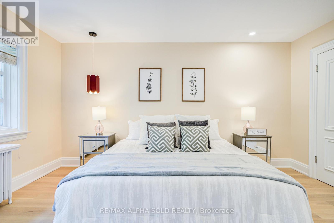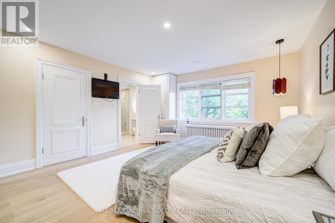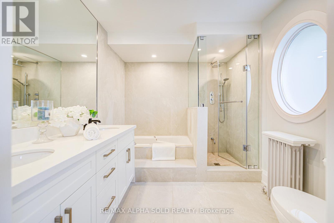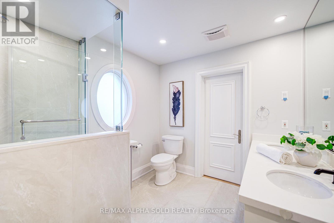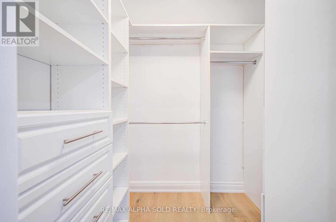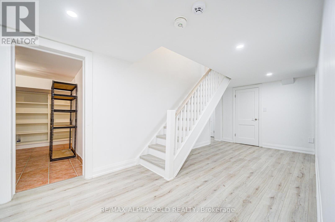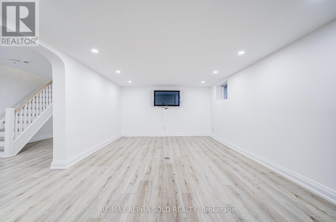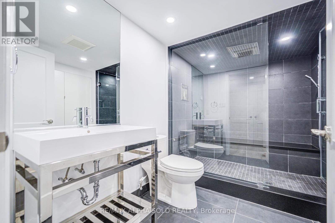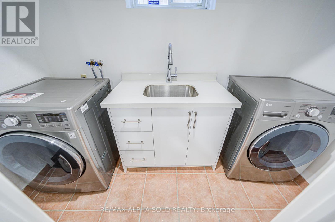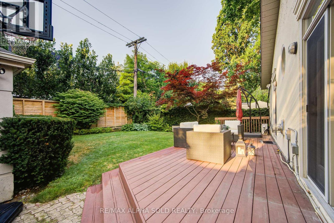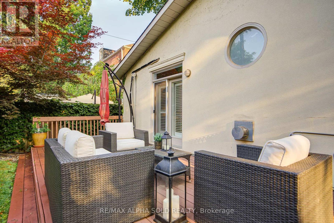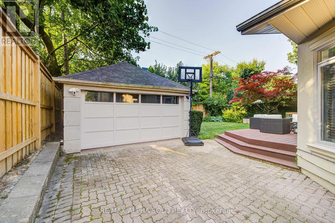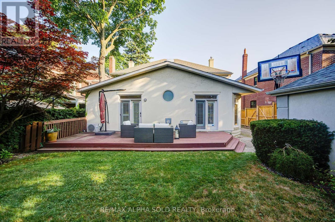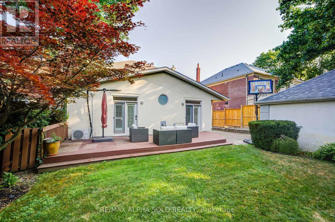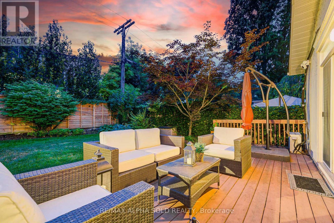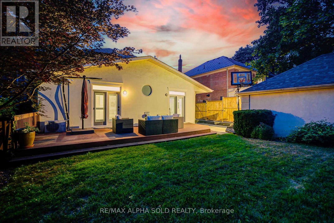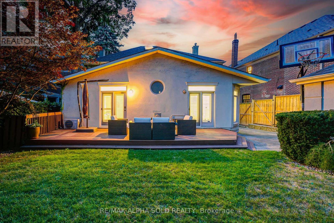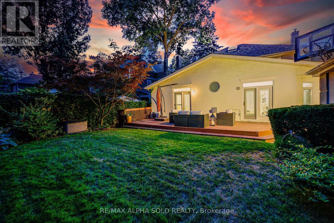3 Silverwood Avenue Toronto, Ontario M5P 1W3
$4,080,000
Rarely Offered! Stunning 4+1 Bed, 5 Bath Residence In Coveted Forest Hill Village On A Quiet, Tree-Lined Street. Approx. 4,500 Sqft Of Total Living Space On A Premium South-Facing Lot. Meticulously Renovated Throughout With Sophisticated Finishes. Spacious Eat-In Kitchen Features Waterfall Island, Integrated Premium Appliances, Custom Lighting & Walkout To A Professionally Landscaped Backyard Oasis. Dramatic Family Room W/ Cathedral Ceilings, Multiple Skylights, Custom Millwork & Striking Slate Fireplace. Elegant Living Room W/ Additional Fireplace. New Hardwood Floors & Staircases Throughout Main & Upper Levels. Fully Renovated Bathrooms On Main & 2nd Floor. Primary Suite Offers A Walk-In Closet & A Spa-Inspired 5-Pc Ensuite W/ Double Vanity, Glass Shower & Soaker Tub. Finished Basement Features A Large Rec Room, Guest Bedroom, Full Bathroom & Ample Storage Perfect For In-Law/Nanny Suite. Private Driveway W/ Parking For 5 Vehicles. Steps To UCC, BSS, Parks, Nature Trails, TTC & The Best Of Forest Hill Village. Move In & Enjoy This Timeless, Turn-Key Home In One Of Toronto's Most Prestigious Neighbourhoods! (id:61852)
Property Details
| MLS® Number | C12323444 |
| Property Type | Single Family |
| Neigbourhood | Toronto—St. Paul's |
| Community Name | Forest Hill South |
| Features | Carpet Free |
| ParkingSpaceTotal | 6 |
| Structure | Deck |
Building
| BathroomTotal | 4 |
| BedroomsAboveGround | 4 |
| BedroomsBelowGround | 1 |
| BedroomsTotal | 5 |
| Appliances | Water Heater, Central Vacuum, Garage Door Opener Remote(s), Oven - Built-in, Range, Cooktop, Dishwasher, Dryer, Microwave, Oven, Hood Fan, Washer, Window Coverings, Refrigerator |
| BasementDevelopment | Finished |
| BasementType | N/a (finished) |
| ConstructionStyleAttachment | Detached |
| ExteriorFinish | Stucco |
| FireplacePresent | Yes |
| FireplaceTotal | 2 |
| FlooringType | Hardwood, Laminate |
| FoundationType | Unknown |
| HalfBathTotal | 1 |
| HeatingFuel | Natural Gas |
| HeatingType | Forced Air |
| StoriesTotal | 2 |
| SizeInterior | 2500 - 3000 Sqft |
| Type | House |
| UtilityWater | Municipal Water |
Parking
| Detached Garage | |
| Garage |
Land
| Acreage | No |
| Sewer | Sanitary Sewer |
| SizeDepth | 110 Ft |
| SizeFrontage | 53 Ft |
| SizeIrregular | 53 X 110 Ft |
| SizeTotalText | 53 X 110 Ft |
Rooms
| Level | Type | Length | Width | Dimensions |
|---|---|---|---|---|
| Second Level | Primary Bedroom | 4.42 m | 4.01 m | 4.42 m x 4.01 m |
| Second Level | Bedroom 2 | 4.22 m | 3.58 m | 4.22 m x 3.58 m |
| Second Level | Bedroom 3 | 3.61 m | 4.01 m | 3.61 m x 4.01 m |
| Second Level | Bedroom 4 | 2.79 m | 4.01 m | 2.79 m x 4.01 m |
| Basement | Recreational, Games Room | 6.1 m | 3.76 m | 6.1 m x 3.76 m |
| Basement | Office | 2.54 m | 3.76 m | 2.54 m x 3.76 m |
| Main Level | Living Room | 6.2 m | 4.01 m | 6.2 m x 4.01 m |
| Main Level | Dining Room | 4.34 m | 4.01 m | 4.34 m x 4.01 m |
| Main Level | Kitchen | 4.6 m | 4.01 m | 4.6 m x 4.01 m |
| Main Level | Eating Area | 4.95 m | 3.43 m | 4.95 m x 3.43 m |
| Main Level | Family Room | 4.57 m | 6.86 m | 4.57 m x 6.86 m |
| Main Level | Office | 2.77 m | 4.01 m | 2.77 m x 4.01 m |
Interested?
Contact us for more information
Eric Lin
Salesperson
50 Acadia Ave Unit 120
Markham, Ontario L3R 0B3
Donna Gao
Broker of Record
50 Acadia Ave Unit 120
Markham, Ontario L3R 0B3
Rena Zhou
Broker
8300 Woodbine Ave Ste 500
Markham, Ontario L3R 9Y7
