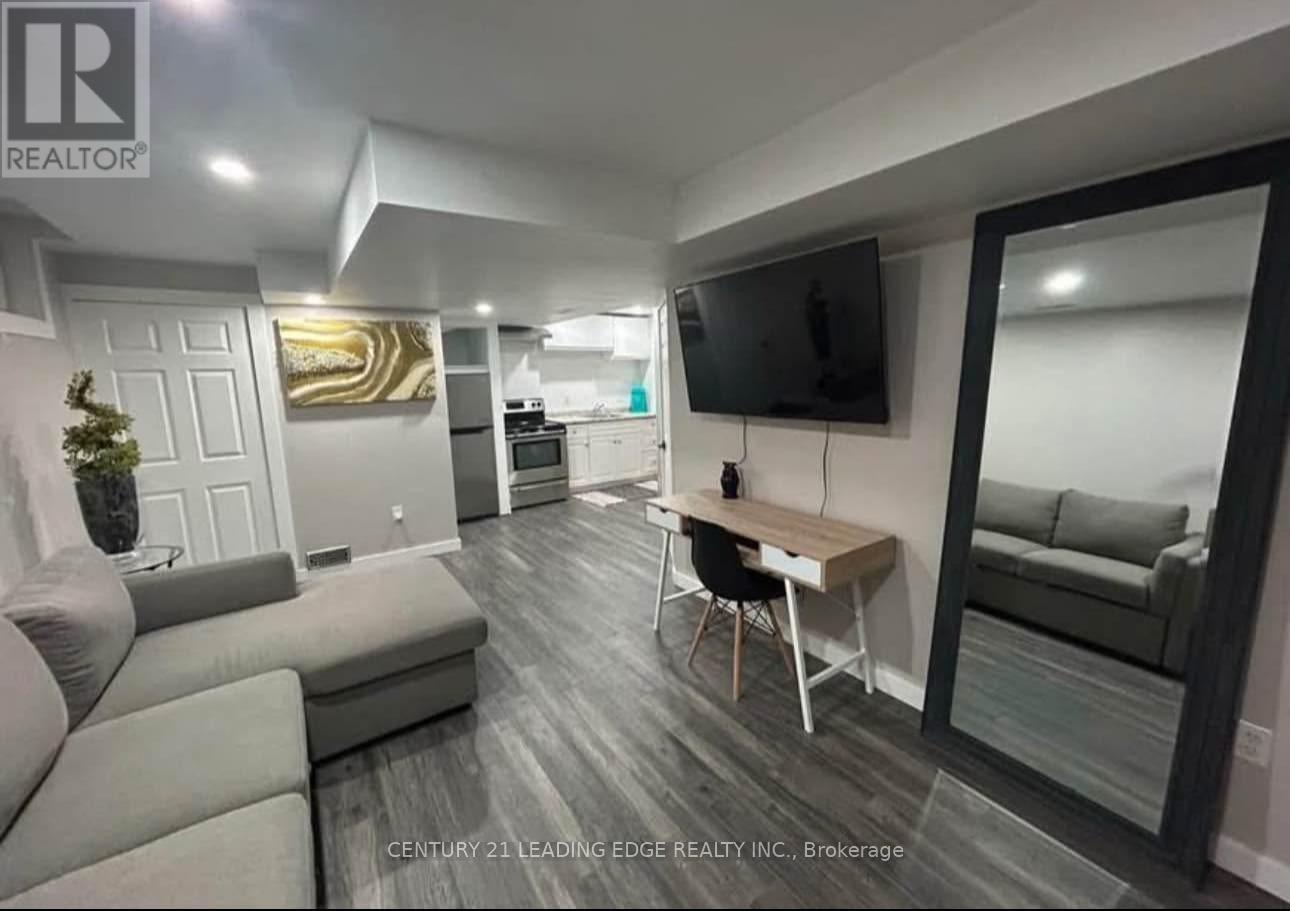3 Silver Trails Drive Barrie, Ontario L5A 1K3
$1,500 Monthly
Fully furnished, all inclusive Basement apartment: ready for occupancy, February 2025 Studio apartment for rent. Located @ Mapleton & Ardagh. Fully remodeled, Unit is perfect for a quiet young professional.Home is located in a beautiful, serene, and quiet neighborhood, next to a park and a 3 min walk to a strip Plaza.European style backyard with trees, flowers, a trickling pond and benches & patio to enjoy summer days/nights.Separate Entrance with 1 Parking space available, shared Laundry. Utilities and internet are included.New 65 inch television, Netflix and Roku tv included. Furnished with a Sectional sofa and pullout chase, desk, double bed frame (must provide your own mattress or entire bed) Requirements: First and last month rent. Proof of income (paystub employment letter) Photo ID & Equifax credit score, and references. Non-smoking, no drugs, you may smoke or vape outside. No large pets. I may consider a kitty! One person occupancy. (id:61852)
Property Details
| MLS® Number | S12012467 |
| Property Type | Single Family |
| Community Name | Holly |
| AmenitiesNearBy | Hospital, Park, Public Transit, Schools |
| ParkingSpaceTotal | 1 |
Building
| BathroomTotal | 1 |
| BedroomsAboveGround | 1 |
| BedroomsTotal | 1 |
| Appliances | Dishwasher, Dryer, Stove, Washer, Refrigerator |
| BasementDevelopment | Finished |
| BasementType | N/a (finished) |
| ConstructionStyleAttachment | Detached |
| ConstructionStyleSplitLevel | Backsplit |
| CoolingType | Central Air Conditioning |
| ExteriorFinish | Brick |
| FlooringType | Laminate |
| FoundationType | Unknown |
| HeatingFuel | Natural Gas |
| HeatingType | Forced Air |
| Type | House |
| UtilityWater | Municipal Water |
Parking
| No Garage |
Land
| Acreage | No |
| FenceType | Fenced Yard |
| LandAmenities | Hospital, Park, Public Transit, Schools |
| Sewer | Sanitary Sewer |
| SizeDepth | 130 Ft |
| SizeFrontage | 40 Ft ,2 In |
| SizeIrregular | 40.19 X 130.02 Ft |
| SizeTotalText | 40.19 X 130.02 Ft|under 1/2 Acre |
Rooms
| Level | Type | Length | Width | Dimensions |
|---|---|---|---|---|
| Lower Level | Living Room | 3 m | 3.81 m | 3 m x 3.81 m |
| Lower Level | Dining Room | 3 m | 3 m | 3 m x 3 m |
| Lower Level | Kitchen | 3.05 m | 3.05 m | 3.05 m x 3.05 m |
| Lower Level | Primary Bedroom | 3.05 m | 3.05 m | 3.05 m x 3.05 m |
| Lower Level | Bedroom 2 | 3.05 m | 2.77 m | 3.05 m x 2.77 m |
| Lower Level | Bedroom 3 | 3.05 m | 2.77 m | 3.05 m x 2.77 m |
https://www.realtor.ca/real-estate/28008071/3-silver-trails-drive-barrie-holly-holly
Interested?
Contact us for more information
Lisa Bekavac
Salesperson
18 Wynford Drive #214
Toronto, Ontario M3C 3S2
Jurica Bekavac
Broker
18 Wynford Drive #214
Toronto, Ontario M3C 3S2







