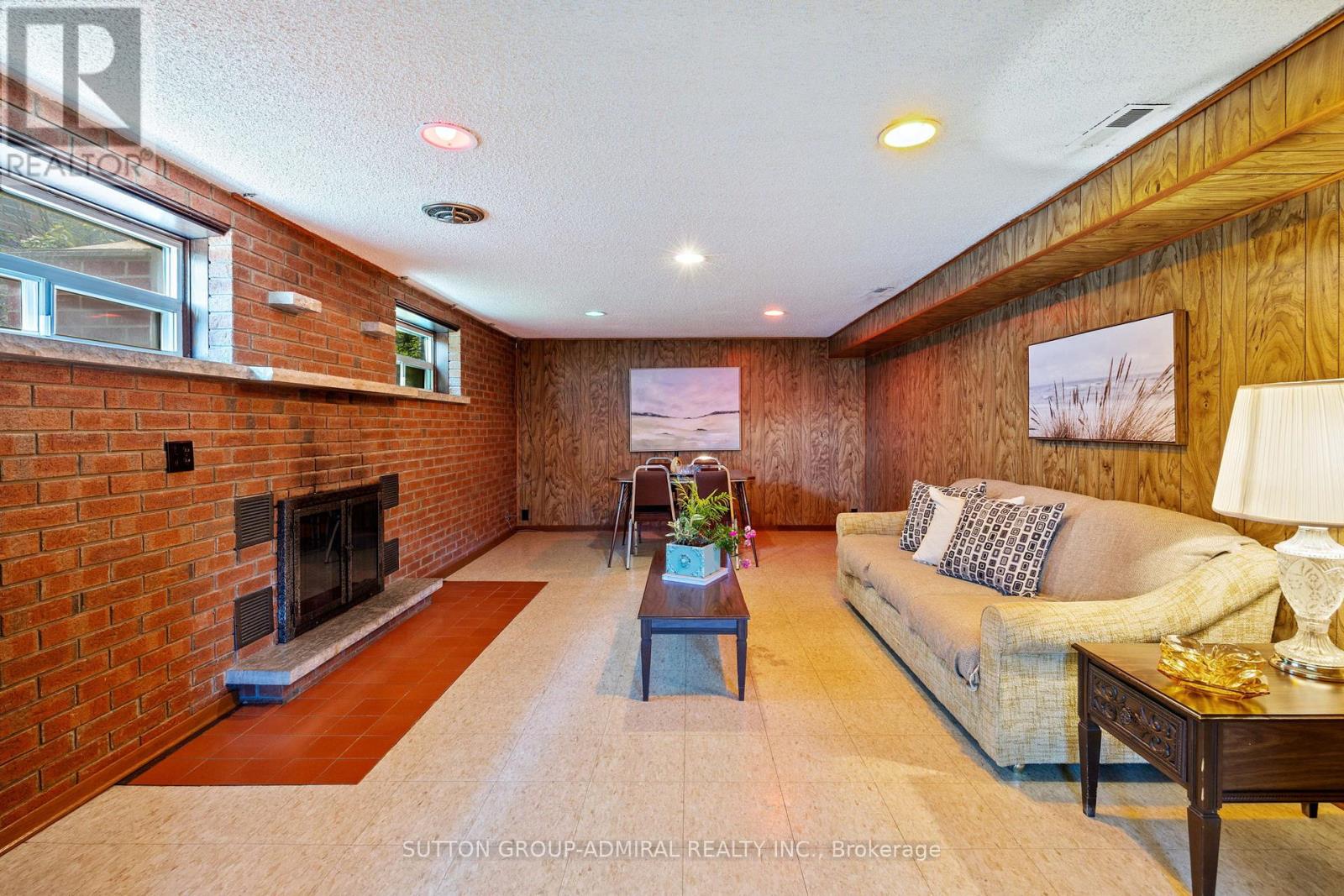3 Shortridge Court Toronto, Ontario L4L 8C4
$1,188,800
Court Location! Ranch Style Bungalow! Pride Of Ownership 3 bedrooms * Large living/Dining Room Combination! Family Size Kitchen * hardwood Floors * Picture Window! Cozy Front Porch 2 Car Garage * Large Private Driveway * Finished Basement With Separate Entrance - Potential In-Law Suite With 2nd Kitchen And Bathroom * Close To All Amenities!!! (id:61852)
Open House
This property has open houses!
2:00 pm
Ends at:4:00 pm
2:00 pm
Ends at:4:00 pm
Property Details
| MLS® Number | W12134206 |
| Property Type | Single Family |
| Neigbourhood | Glenfield-Jane Heights |
| Community Name | Glenfield-Jane Heights |
| EquipmentType | Water Heater - Gas |
| Features | Irregular Lot Size, Carpet Free |
| ParkingSpaceTotal | 6 |
| RentalEquipmentType | Water Heater - Gas |
Building
| BathroomTotal | 2 |
| BedroomsAboveGround | 3 |
| BedroomsBelowGround | 1 |
| BedroomsTotal | 4 |
| Appliances | All, Garage Door Opener, Window Coverings |
| ArchitecturalStyle | Bungalow |
| BasementDevelopment | Finished |
| BasementFeatures | Separate Entrance |
| BasementType | N/a (finished) |
| ConstructionStyleAttachment | Detached |
| CoolingType | Central Air Conditioning |
| ExteriorFinish | Brick |
| FireplacePresent | Yes |
| FlooringType | Ceramic, Cushion/lino/vinyl, Hardwood |
| FoundationType | Unknown |
| HeatingFuel | Natural Gas |
| HeatingType | Forced Air |
| StoriesTotal | 1 |
| SizeInterior | 1100 - 1500 Sqft |
| Type | House |
| UtilityWater | Municipal Water |
Parking
| Attached Garage | |
| Garage |
Land
| Acreage | No |
| Sewer | Sanitary Sewer |
| SizeDepth | 115 Ft |
| SizeFrontage | 63 Ft ,7 In |
| SizeIrregular | 63.6 X 115 Ft ; 33.78 Ft X 8.91 Ft, 8.91 Ft X 8.9 Ft X 9 |
| SizeTotalText | 63.6 X 115 Ft ; 33.78 Ft X 8.91 Ft, 8.91 Ft X 8.9 Ft X 9 |
| ZoningDescription | Residential |
Rooms
| Level | Type | Length | Width | Dimensions |
|---|---|---|---|---|
| Basement | Dining Room | 3.88 m | 6.3 m | 3.88 m x 6.3 m |
| Basement | Games Room | 3.62 m | 4.51 m | 3.62 m x 4.51 m |
| Basement | Recreational, Games Room | 7.19 m | 9.23 m | 7.19 m x 9.23 m |
| Basement | Kitchen | 3.44 m | 4.04 m | 3.44 m x 4.04 m |
| Main Level | Foyer | 1.3 m | 6.04 m | 1.3 m x 6.04 m |
| Main Level | Living Room | 3.88 m | 4.52 m | 3.88 m x 4.52 m |
| Main Level | Dining Room | 3.88 m | 2.73 m | 3.88 m x 2.73 m |
| Main Level | Kitchen | 2.27 m | 3.09 m | 2.27 m x 3.09 m |
| Main Level | Eating Area | 2.48 m | 3.08 m | 2.48 m x 3.08 m |
| Main Level | Primary Bedroom | 4.02 m | 3.24 m | 4.02 m x 3.24 m |
| Main Level | Bedroom 2 | 3.04 m | 3.33 m | 3.04 m x 3.33 m |
| Main Level | Bedroom 3 | 2.8 m | 4.66 m | 2.8 m x 4.66 m |
Utilities
| Cable | Installed |
| Electricity | Installed |
| Sewer | Installed |
Interested?
Contact us for more information
Mario Volpentesta
Salesperson
1206 Centre Street
Thornhill, Ontario L4J 3M9
Mimma Volpentesta
Salesperson
1206 Centre Street
Thornhill, Ontario L4J 3M9
Peter Volpentesta
Salesperson
1206 Centre Street
Thornhill, Ontario L4J 3M9








































