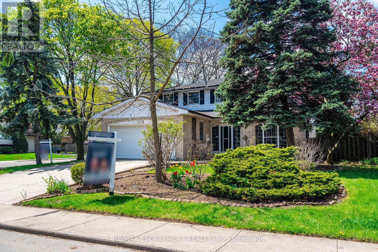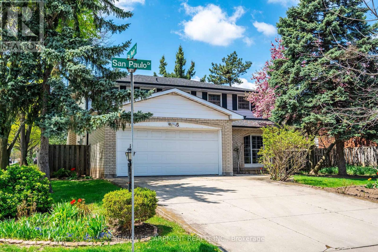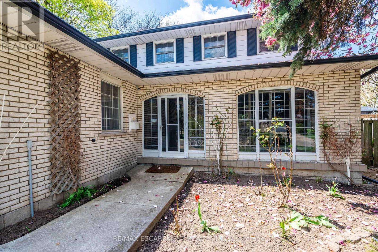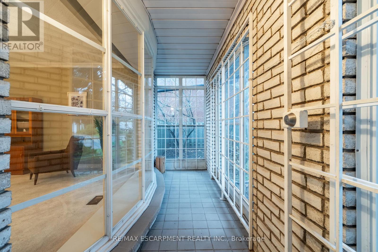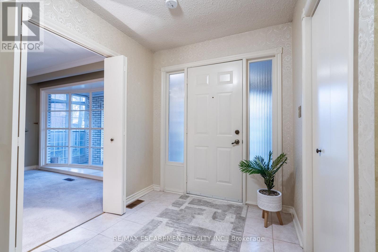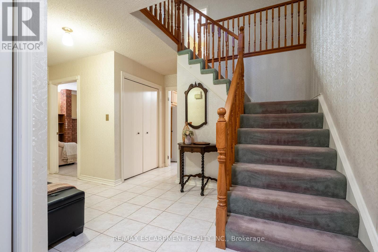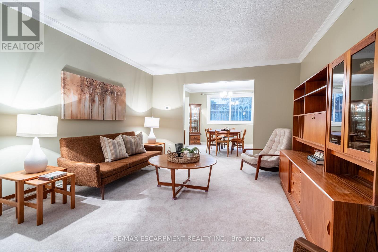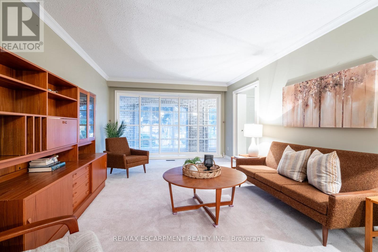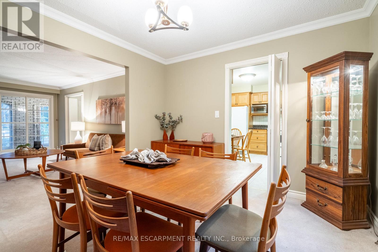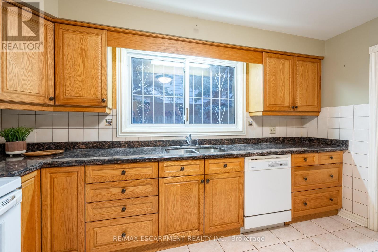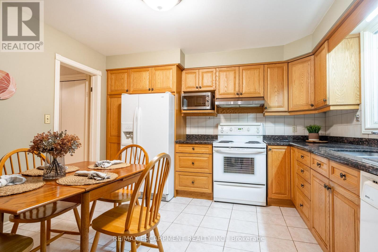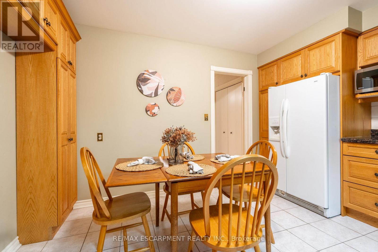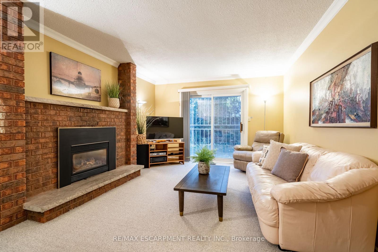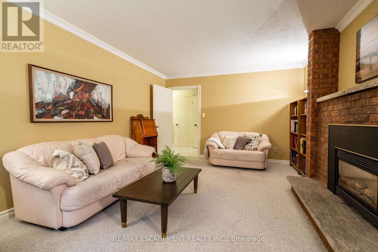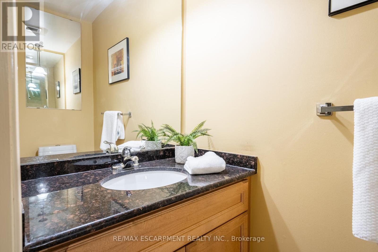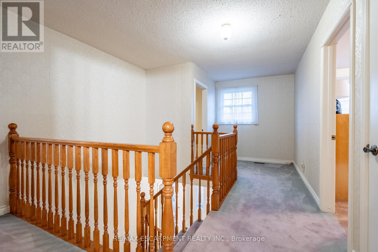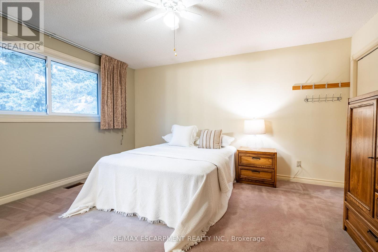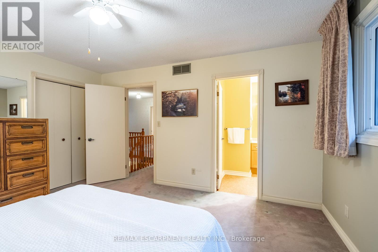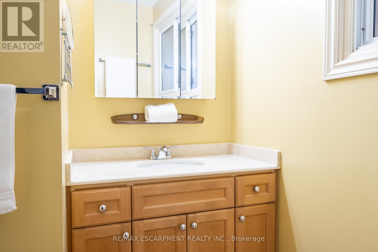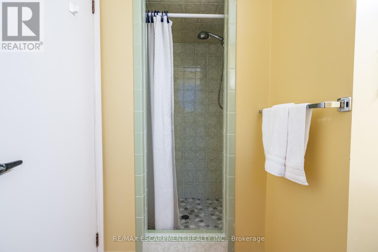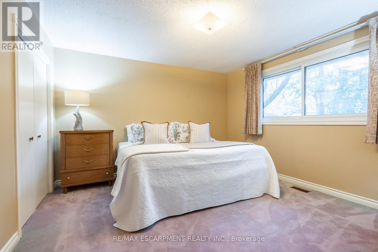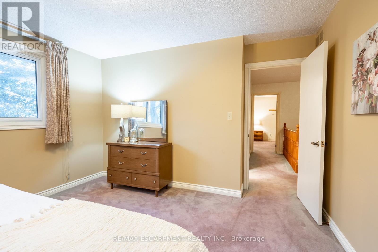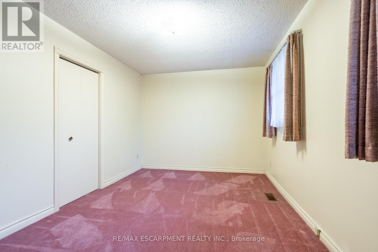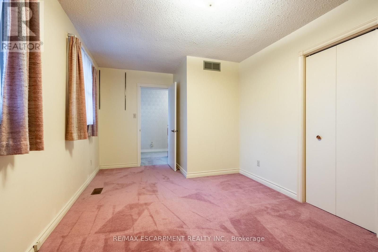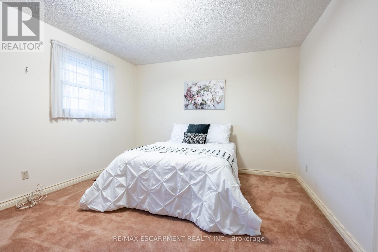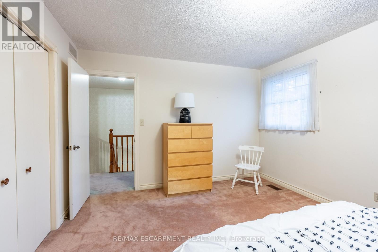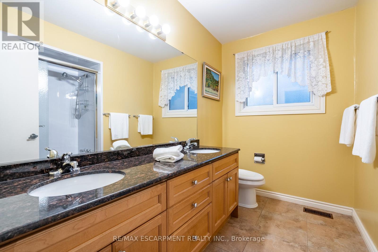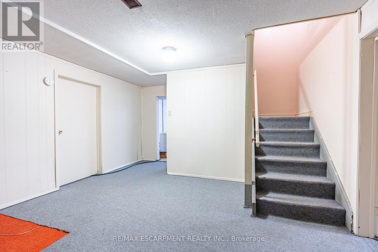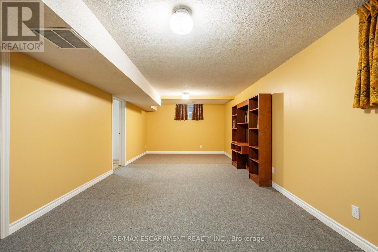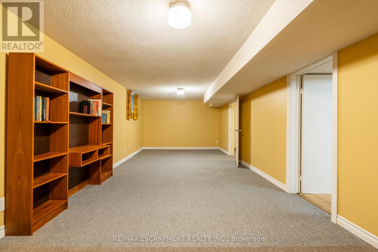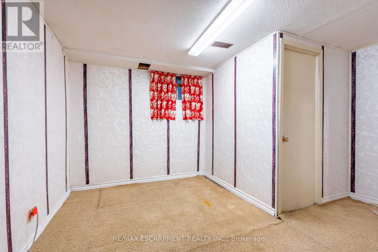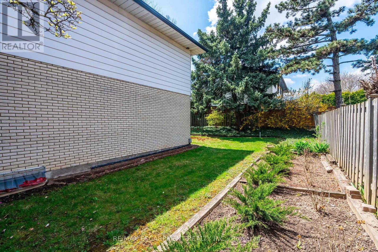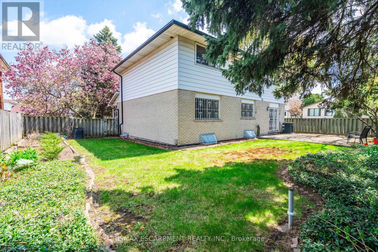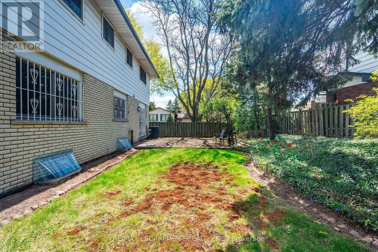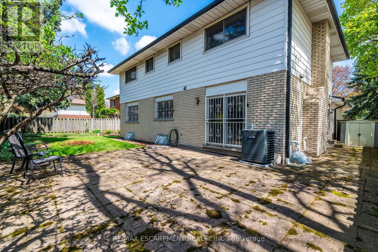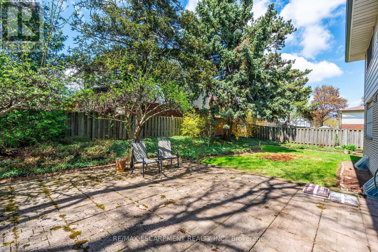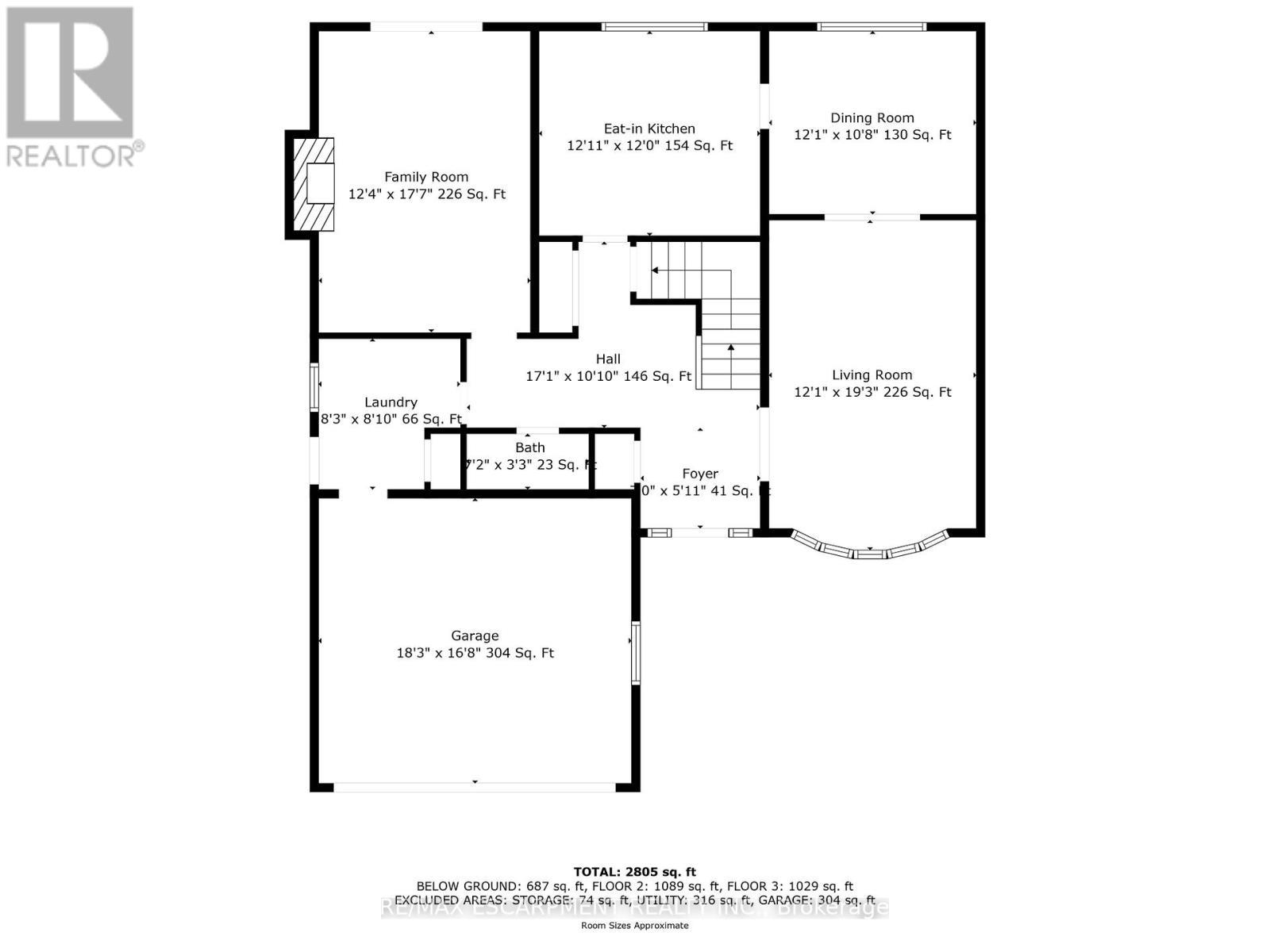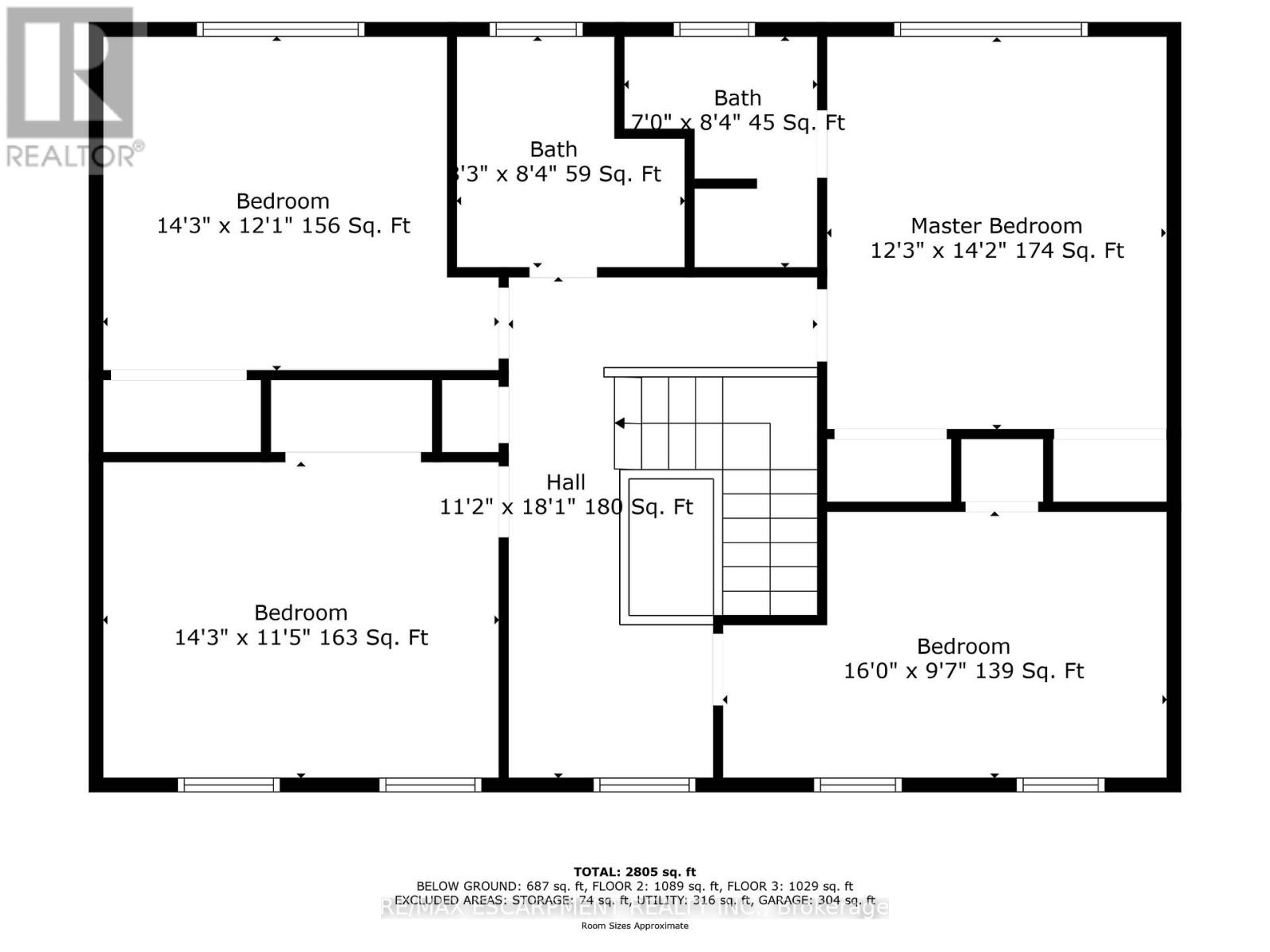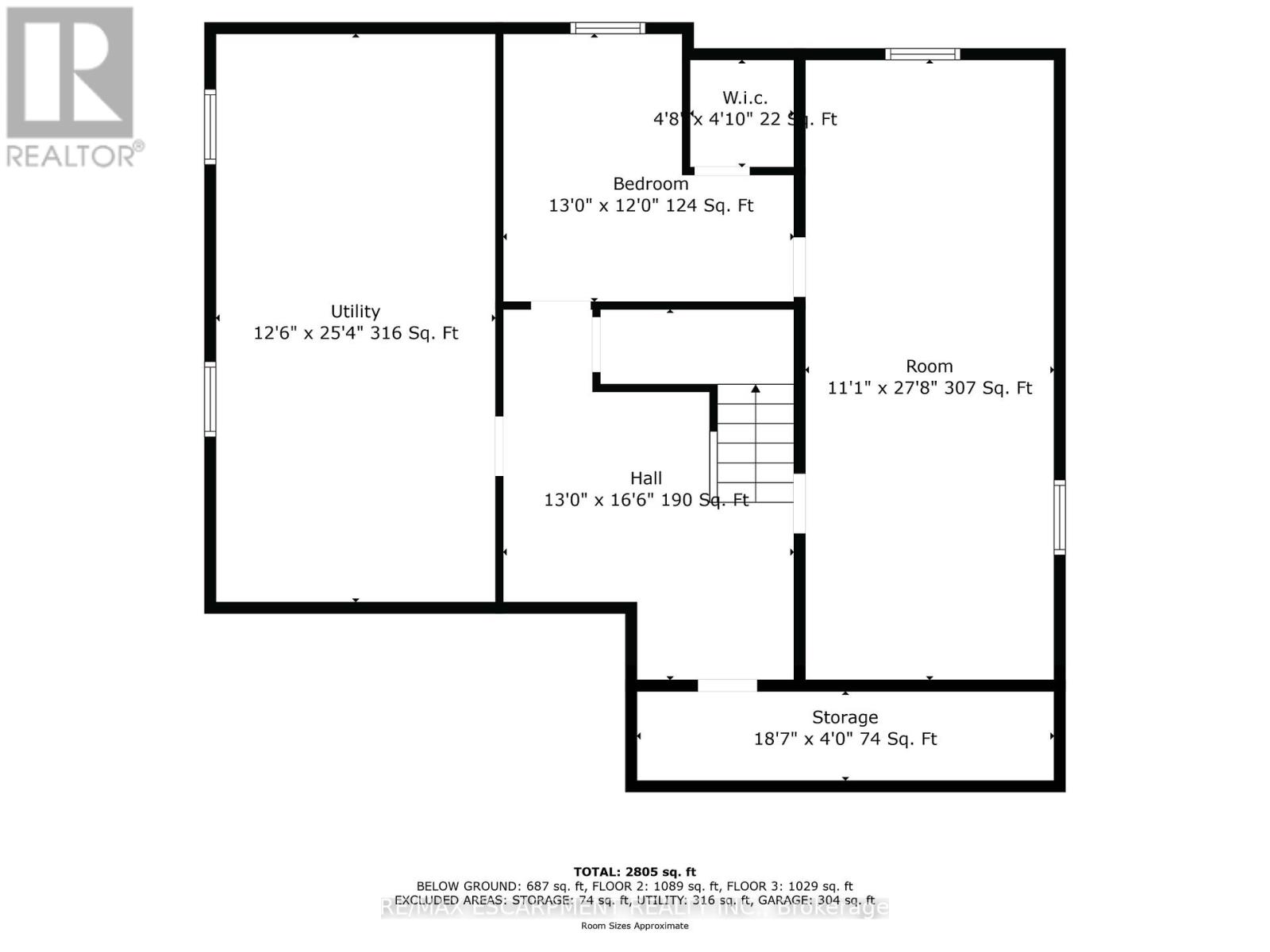3 San Paulo Drive Hamilton, Ontario L9C 6R6
$959,900
Welcome to this charming one-owner home - a rare gem! This lovingly maintained, two-storey detached home, owned by the same family since 1978, is ready for its next chapter. Nestled in a quiet neighborhood, close to schools, parks, and public transit, this home offers timeless charm and practicality. Step into the spacious, welcoming foyer that leads to a formal living and dining room combination, perfect for hosting gatherings. The eat-in kitchen features plenty of granite counter space, ideal for family meals or entertaining, while the cozy main floor family room with a fireplace invites relaxation. A convenient main-floor laundry room provides easy access to the double-car garage. Upstairs, the second level boasts four generous bedrooms, including a primary suite with a private three-piece ensuite. The basement adds even more space, with a fifth bedroom and a large recreation room - offering endless possibilities for guests, hobbies, or additional living areas. Outside, the expansive 669 x 100 lot provides ample space for outdoor enjoyment. This home is truly special -don't miss your chance to make it yours! RSA. (id:61852)
Property Details
| MLS® Number | X12135735 |
| Property Type | Single Family |
| Neigbourhood | Mountview |
| Community Name | Mountview |
| AmenitiesNearBy | Hospital, Park, Public Transit, Schools |
| EquipmentType | None |
| ParkingSpaceTotal | 6 |
| RentalEquipmentType | None |
| Structure | Porch |
Building
| BathroomTotal | 3 |
| BedroomsAboveGround | 4 |
| BedroomsTotal | 4 |
| Age | 31 To 50 Years |
| Appliances | Garage Door Opener Remote(s), Water Heater, Dryer, Microwave, Stove, Washer, Window Coverings, Refrigerator |
| BasementType | Full |
| ConstructionStyleAttachment | Detached |
| CoolingType | Central Air Conditioning |
| ExteriorFinish | Aluminum Siding, Brick |
| FireplacePresent | Yes |
| FireplaceTotal | 1 |
| FoundationType | Block |
| HalfBathTotal | 1 |
| HeatingFuel | Natural Gas |
| HeatingType | Forced Air |
| StoriesTotal | 2 |
| SizeInterior | 2000 - 2500 Sqft |
| Type | House |
| UtilityWater | Municipal Water |
Parking
| Attached Garage | |
| Garage |
Land
| Acreage | No |
| FenceType | Fenced Yard |
| LandAmenities | Hospital, Park, Public Transit, Schools |
| Sewer | Sanitary Sewer |
| SizeDepth | 66 Ft ,8 In |
| SizeFrontage | 100 Ft ,6 In |
| SizeIrregular | 100.5 X 66.7 Ft |
| SizeTotalText | 100.5 X 66.7 Ft|under 1/2 Acre |
| ZoningDescription | B-2 |
Rooms
| Level | Type | Length | Width | Dimensions |
|---|---|---|---|---|
| Second Level | Primary Bedroom | 4.27 m | 3.66 m | 4.27 m x 3.66 m |
| Second Level | Bedroom | 4.87 m | 2.74 m | 4.87 m x 2.74 m |
| Second Level | Bedroom | 4.27 m | 3.35 m | 4.27 m x 3.35 m |
| Second Level | Bedroom | 4.27 m | 3.66 m | 4.27 m x 3.66 m |
| Basement | Utility Room | 7.72 m | 3.81 m | 7.72 m x 3.81 m |
| Basement | Recreational, Games Room | 8.23 m | 3.35 m | 8.23 m x 3.35 m |
| Basement | Bedroom | 3.96 m | 3.65 m | 3.96 m x 3.65 m |
| Ground Level | Living Room | 3.65 m | 5.79 m | 3.65 m x 5.79 m |
| Ground Level | Dining Room | 3.65 m | 3.04 m | 3.65 m x 3.04 m |
| Ground Level | Kitchen | 3.66 m | 3.65 m | 3.66 m x 3.65 m |
| Ground Level | Family Room | 5.18 m | 3.66 m | 5.18 m x 3.66 m |
https://www.realtor.ca/real-estate/28285203/3-san-paulo-drive-hamilton-mountview-mountview
Interested?
Contact us for more information
Drew Woolcott
Broker

