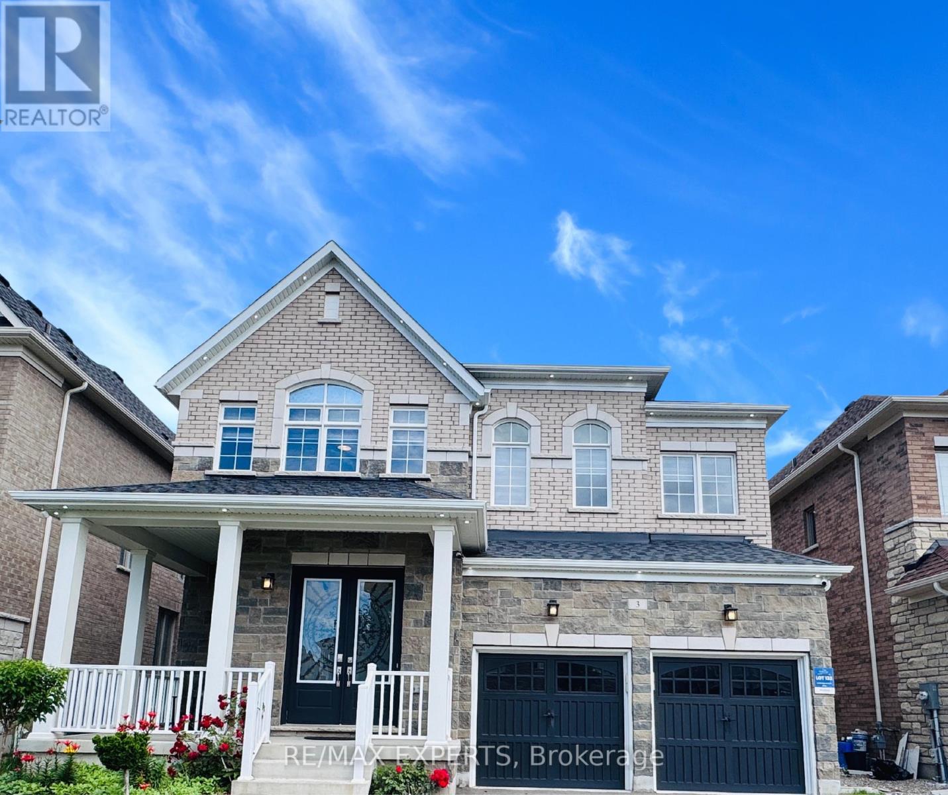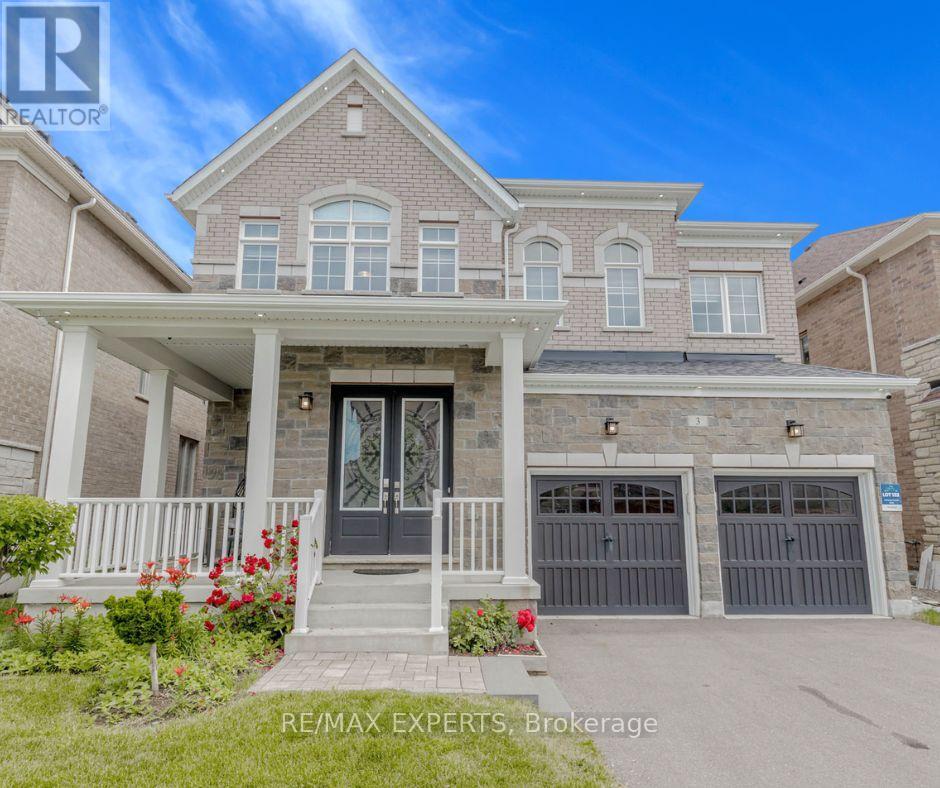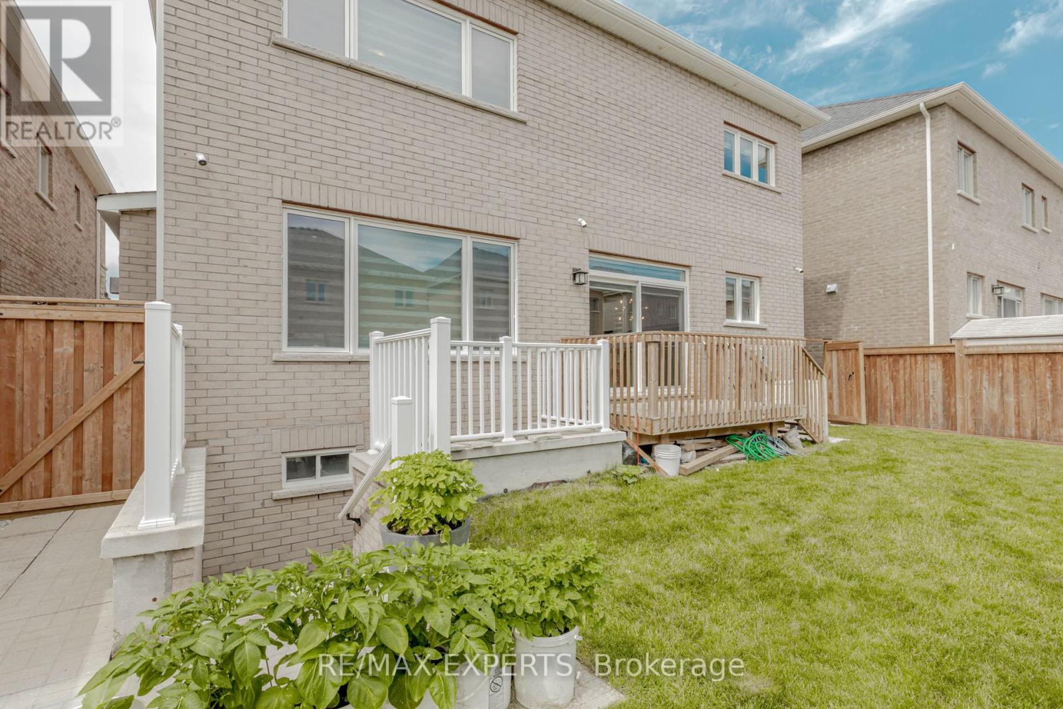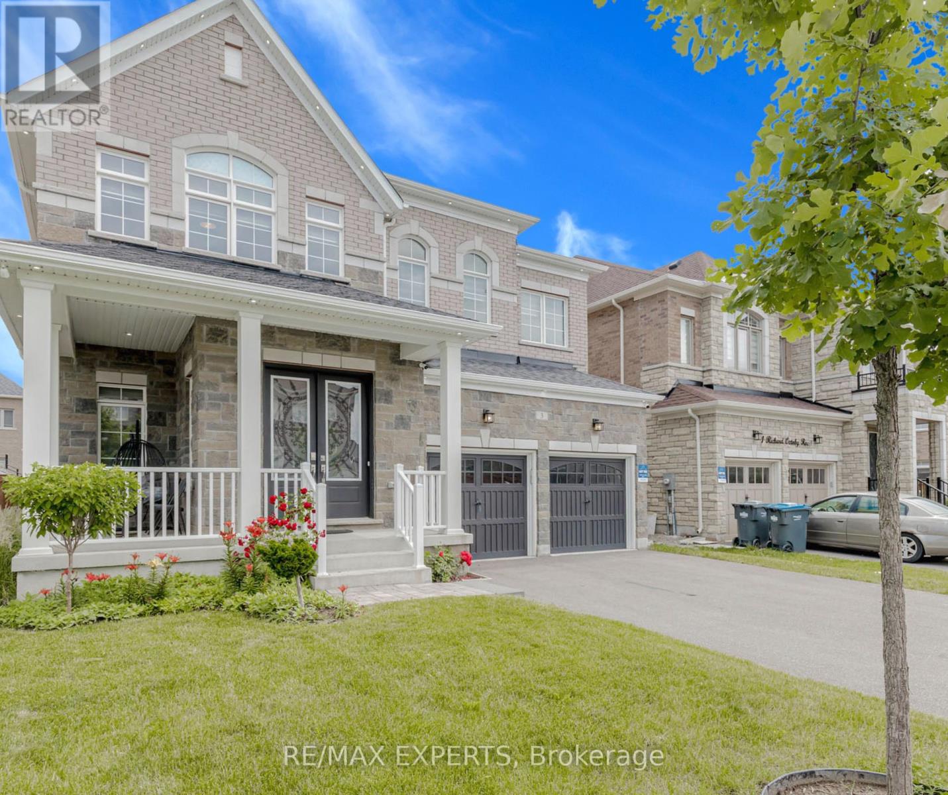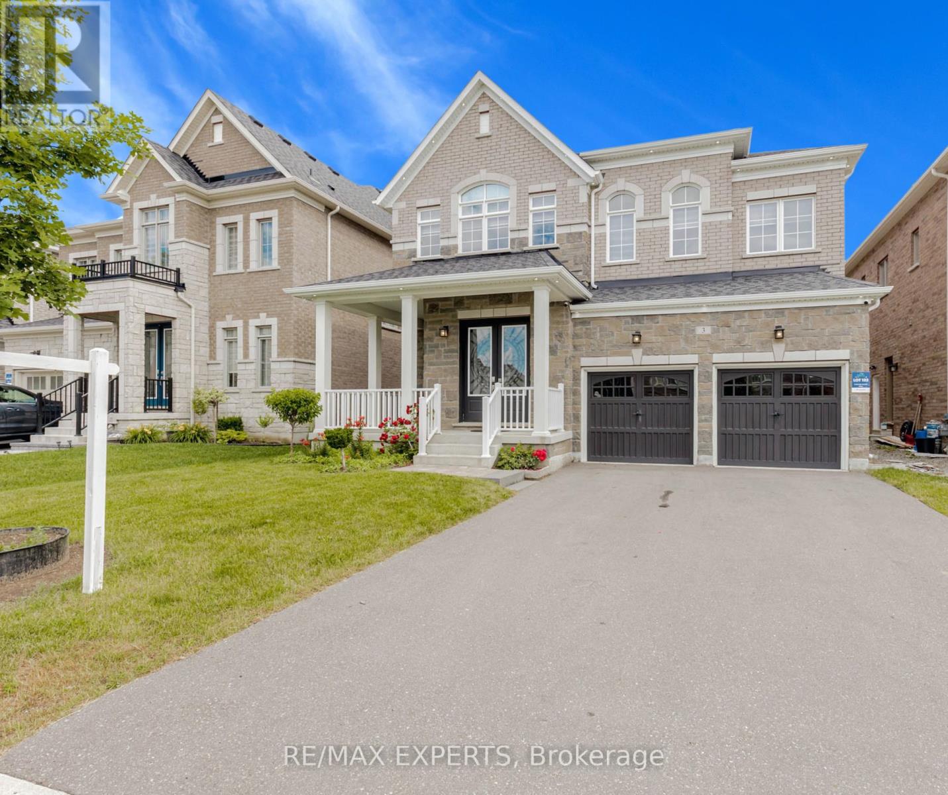3 Richard Oxtoby Road Caledon, Ontario L7C 4G2
$1,649,900
Welcome to this stunning, fully upgraded 4+1 bedroom, 4-bath luxury home in the sought-after Caledon East community! Built by Brookfield Homes, this exquisite 4480 sq. ft. residence offers a rare blend of elegance and functionality. Featuring a premium stone and brick elevation with a with a builder-finished walk-up separate basement entrance and oversized basement windows, this home is designed for both comfort and style. step through the grand double door entry into a sun-filled layout boasting 10' ceilings on the main floor, 9' ceilings on the second floor and basement, a main floor office, an electric fireplace in the living room, and LED pot lights throughout the main level. Upgraded stained hardwood floors and a matching staircase with iron pickets elevate the space with timeless sophistication. The gourmet kitchen is a chef's dream, show casing extended-height cabinets, quartz countertops, Backsplash, porcelain 12x24 tile flooring, and built-in high-end Bosch black stainless steel appliances, including a cooktop, oven, speed microwave, and built-in coffee maker. A stylish servery area with built-in wine cooler adds both elegance and convenience-perfect for entertaining. Retreat to the oversized primary Master Bedroom suite featuring a separate sitting area, a barrel-vaulted ceiling archway, and a spa-inspired 5-piece ensuite with glass shower, double sinks, and luxurious finishes. Enjoy a huge backyard space-perfect for relaxing, entertaining, or future landscaping dreams. Additional upgrades include 7 1/4" baseboards, upgraded interior doors, and modern lighting. The absence of a sidewalk allows for parking up to 4 cars on the driveway. Too many upgrades to list - this showstopper must be seen to be fully appreciated! (id:61852)
Property Details
| MLS® Number | W12275574 |
| Property Type | Single Family |
| Community Name | Caledon East |
| AmenitiesNearBy | Park, Schools |
| CommunityFeatures | Community Centre |
| Features | Carpet Free |
| ParkingSpaceTotal | 4 |
| Structure | Porch |
Building
| BathroomTotal | 4 |
| BedroomsAboveGround | 4 |
| BedroomsTotal | 4 |
| Amenities | Fireplace(s) |
| Appliances | Cooktop, Dishwasher, Dryer, Oven, Range, Washer, Wine Fridge, Refrigerator |
| BasementFeatures | Separate Entrance, Walk-up |
| BasementType | N/a |
| ConstructionStyleAttachment | Detached |
| CoolingType | Central Air Conditioning |
| ExteriorFinish | Brick, Stone |
| FireProtection | Security System, Smoke Detectors |
| FireplacePresent | Yes |
| FlooringType | Hardwood, Porcelain Tile |
| FoundationType | Concrete |
| HalfBathTotal | 1 |
| HeatingFuel | Natural Gas |
| HeatingType | Forced Air |
| StoriesTotal | 2 |
| SizeInterior | 3000 - 3500 Sqft |
| Type | House |
| UtilityWater | Municipal Water |
Parking
| Garage |
Land
| Acreage | No |
| FenceType | Fenced Yard |
| LandAmenities | Park, Schools |
| SizeDepth | 115 Ft |
| SizeFrontage | 45 Ft |
| SizeIrregular | 45 X 115 Ft |
| SizeTotalText | 45 X 115 Ft |
Rooms
| Level | Type | Length | Width | Dimensions |
|---|---|---|---|---|
| Second Level | Primary Bedroom | 4.88 m | 4.5 m | 4.88 m x 4.5 m |
| Second Level | Sitting Room | 3.08 m | 3.54 m | 3.08 m x 3.54 m |
| Second Level | Bedroom 2 | 3.17 m | 3.17 m | 3.17 m x 3.17 m |
| Second Level | Bedroom 3 | 4.94 m | 3.54 m | 4.94 m x 3.54 m |
| Second Level | Bedroom 4 | 4.63 m | 4.57 m | 4.63 m x 4.57 m |
| Main Level | Living Room | 4.58 m | 4.27 m | 4.58 m x 4.27 m |
| Main Level | Dining Room | 5.97 m | 4.45 m | 5.97 m x 4.45 m |
| Main Level | Kitchen | 3.17 m | 4.27 m | 3.17 m x 4.27 m |
| Main Level | Eating Area | 3.04 m | 4.27 m | 3.04 m x 4.27 m |
| Main Level | Office | 3.08 m | 3.04 m | 3.08 m x 3.04 m |
https://www.realtor.ca/real-estate/28586052/3-richard-oxtoby-road-caledon-caledon-east-caledon-east
Interested?
Contact us for more information
Sri Kathiravelu
Salesperson
277 Cityview Blvd Unit 16
Vaughan, Ontario L4H 5A4
Niruban Arulselvan
Salesperson
277 Cityview Blvd Unit 16
Vaughan, Ontario L4H 5A4
