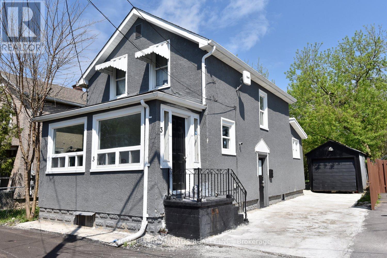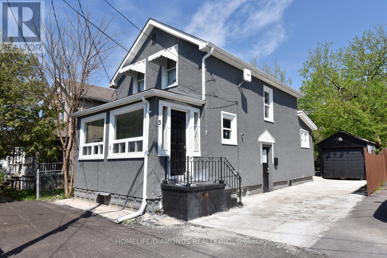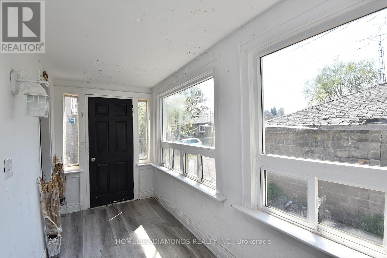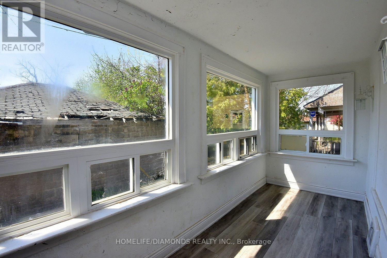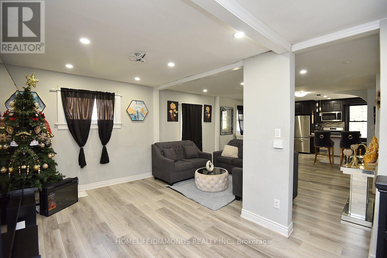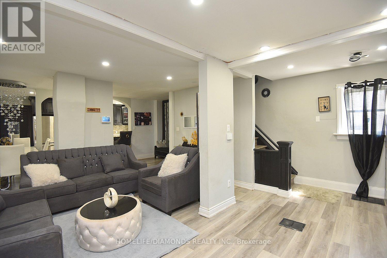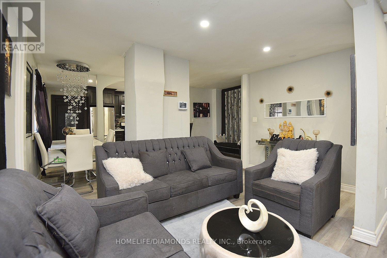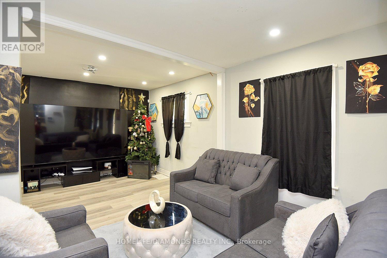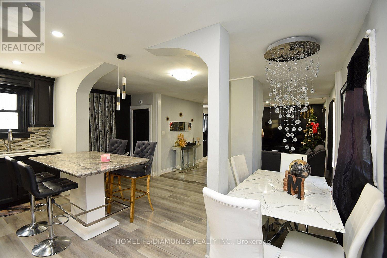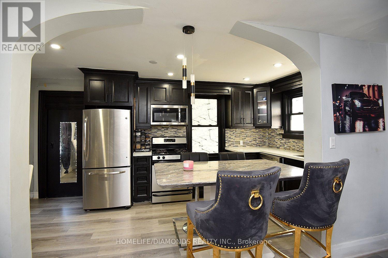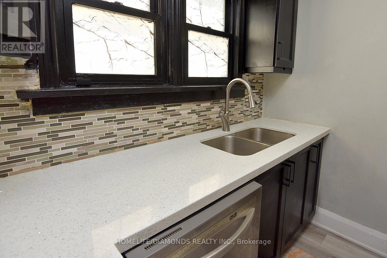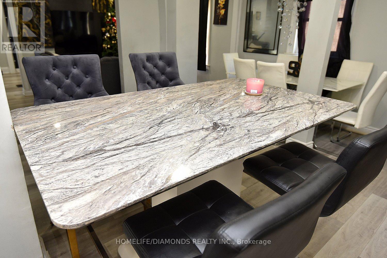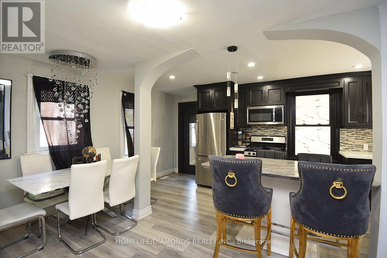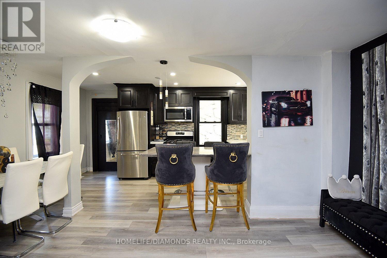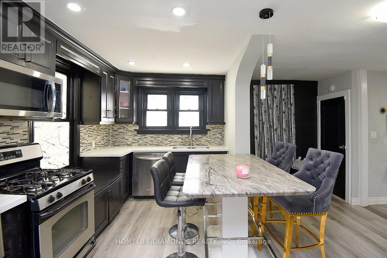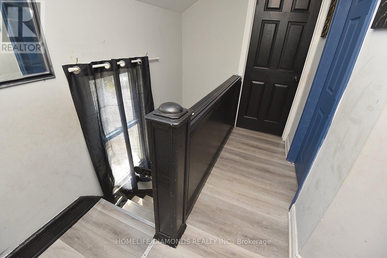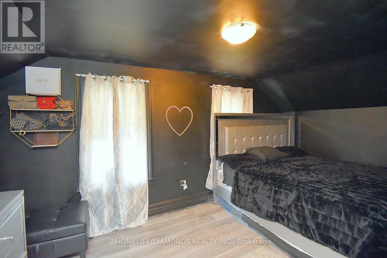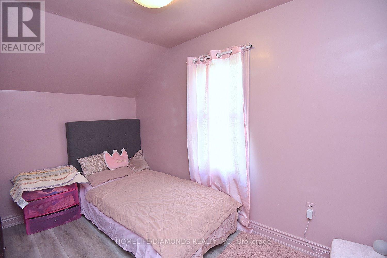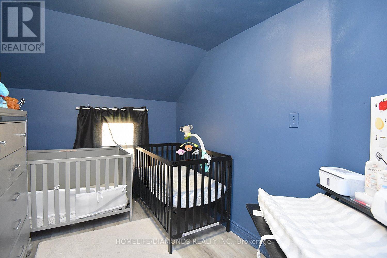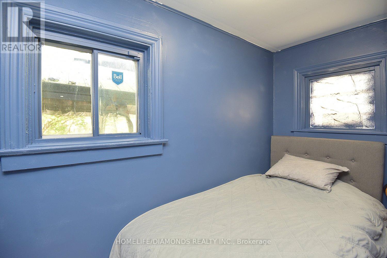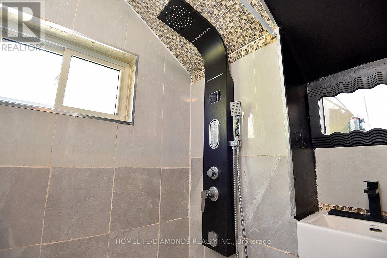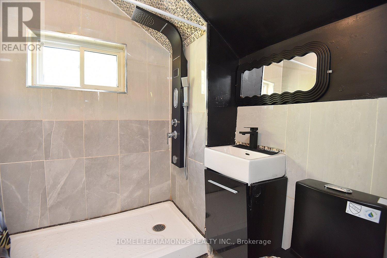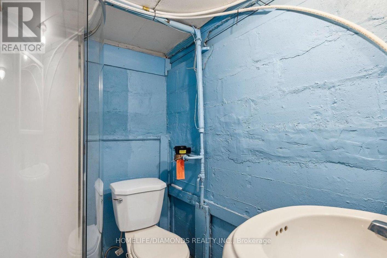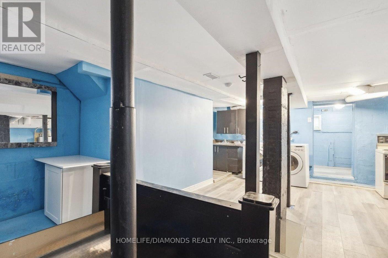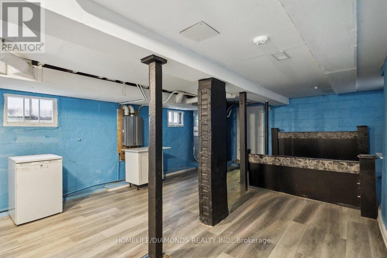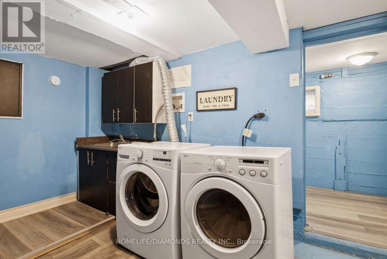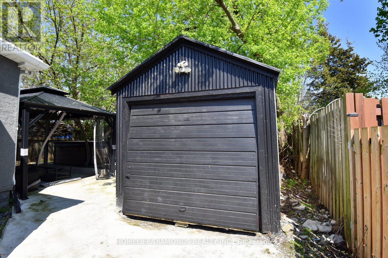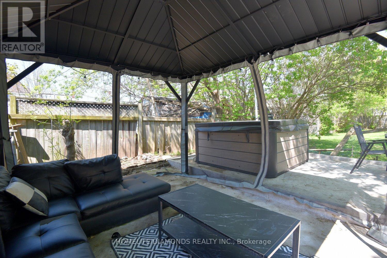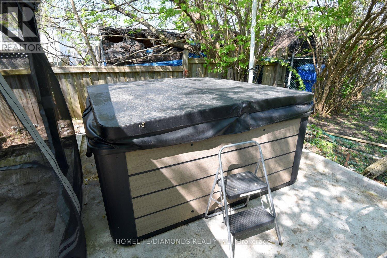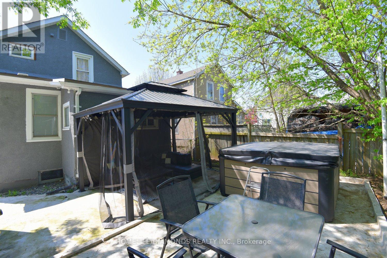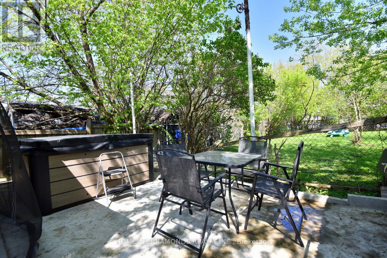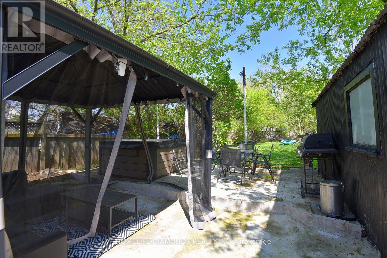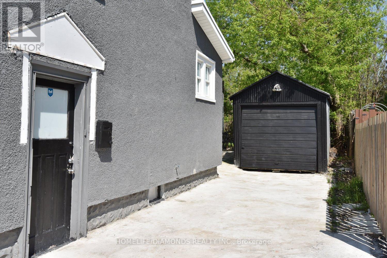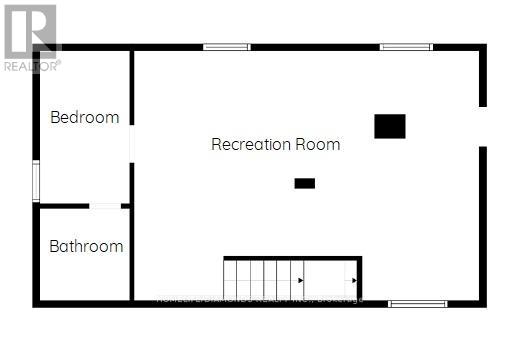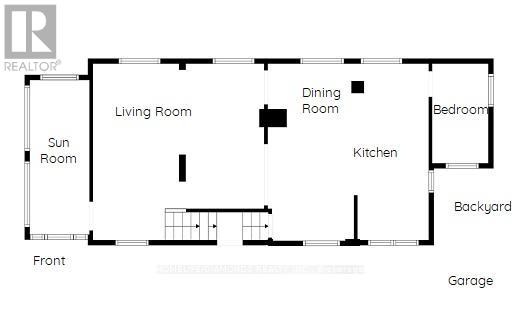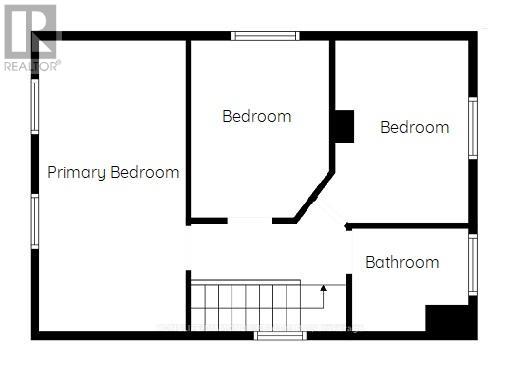3 Rices Lane Welland, Ontario L3B 3L7
$559,000
Step into contemporary comfort with this beautifully renovated 3-bedroom, 2-bathroom home in Welland. Designed with style and functionality in mind, this residence boasts a sleek black kitchen featuring quartz countertops, perfect for both everyday living and entertaining. The bright solarium and eye-catching black accent wall add sophisticated flair and natural light to the living space. Enjoy outdoor living in the newly concreted backyard, complete with a relaxing hot tub and a gazebo ideal for hosting or unwinding. Fresh paint throughout the home adds a crisp, clean finish. The fully upgraded basement includes a second kitchen and full bathroom ideal for extended family or rental potential. This move-in ready home blends modern design with practical upgrades, making it a standout choice for today's buyer. (id:61852)
Property Details
| MLS® Number | X12147119 |
| Property Type | Single Family |
| Community Name | 773 - Lincoln/Crowland |
| ParkingSpaceTotal | 3 |
Building
| BathroomTotal | 2 |
| BedroomsAboveGround | 3 |
| BedroomsBelowGround | 2 |
| BedroomsTotal | 5 |
| BasementFeatures | Separate Entrance |
| BasementType | N/a |
| ConstructionStyleAttachment | Detached |
| CoolingType | Central Air Conditioning |
| ExteriorFinish | Stucco |
| FireplacePresent | Yes |
| FlooringType | Vinyl |
| FoundationType | Unknown |
| HeatingFuel | Natural Gas |
| HeatingType | Forced Air |
| StoriesTotal | 2 |
| SizeInterior | 700 - 1100 Sqft |
| Type | House |
| UtilityWater | Municipal Water |
Parking
| Detached Garage | |
| Garage |
Land
| Acreage | No |
| Sewer | Sanitary Sewer |
| SizeDepth | 68 Ft |
| SizeFrontage | 33 Ft |
| SizeIrregular | 33 X 68 Ft |
| SizeTotalText | 33 X 68 Ft |
Rooms
| Level | Type | Length | Width | Dimensions |
|---|---|---|---|---|
| Second Level | Primary Bedroom | 3.3 m | 2.71 m | 3.3 m x 2.71 m |
| Second Level | Bedroom 2 | 3.36 m | 2.39 m | 3.36 m x 2.39 m |
| Second Level | Bedroom 3 | 3.34 m | 2.36 m | 3.34 m x 2.36 m |
| Basement | Recreational, Games Room | 7.62 m | 5.13 m | 7.62 m x 5.13 m |
| Basement | Bedroom 4 | 2.74 m | 1.8 m | 2.74 m x 1.8 m |
| Main Level | Living Room | 5.31 m | 2.77 m | 5.31 m x 2.77 m |
| Main Level | Dining Room | 4.29 m | 2.64 m | 4.29 m x 2.64 m |
| Main Level | Kitchen | 5.27 m | 2.41 m | 5.27 m x 2.41 m |
| Main Level | Den | 3.04 m | 1.67 m | 3.04 m x 1.67 m |
| Main Level | Solarium | 4.69 m | 1.82 m | 4.69 m x 1.82 m |
https://www.realtor.ca/real-estate/28310047/3-rices-lane-welland-lincolncrowland-773-lincolncrowland
Interested?
Contact us for more information
Sam Kapoor
Salesperson
30 Intermodal Dr #207-208
Brampton, Ontario L6T 5K1
