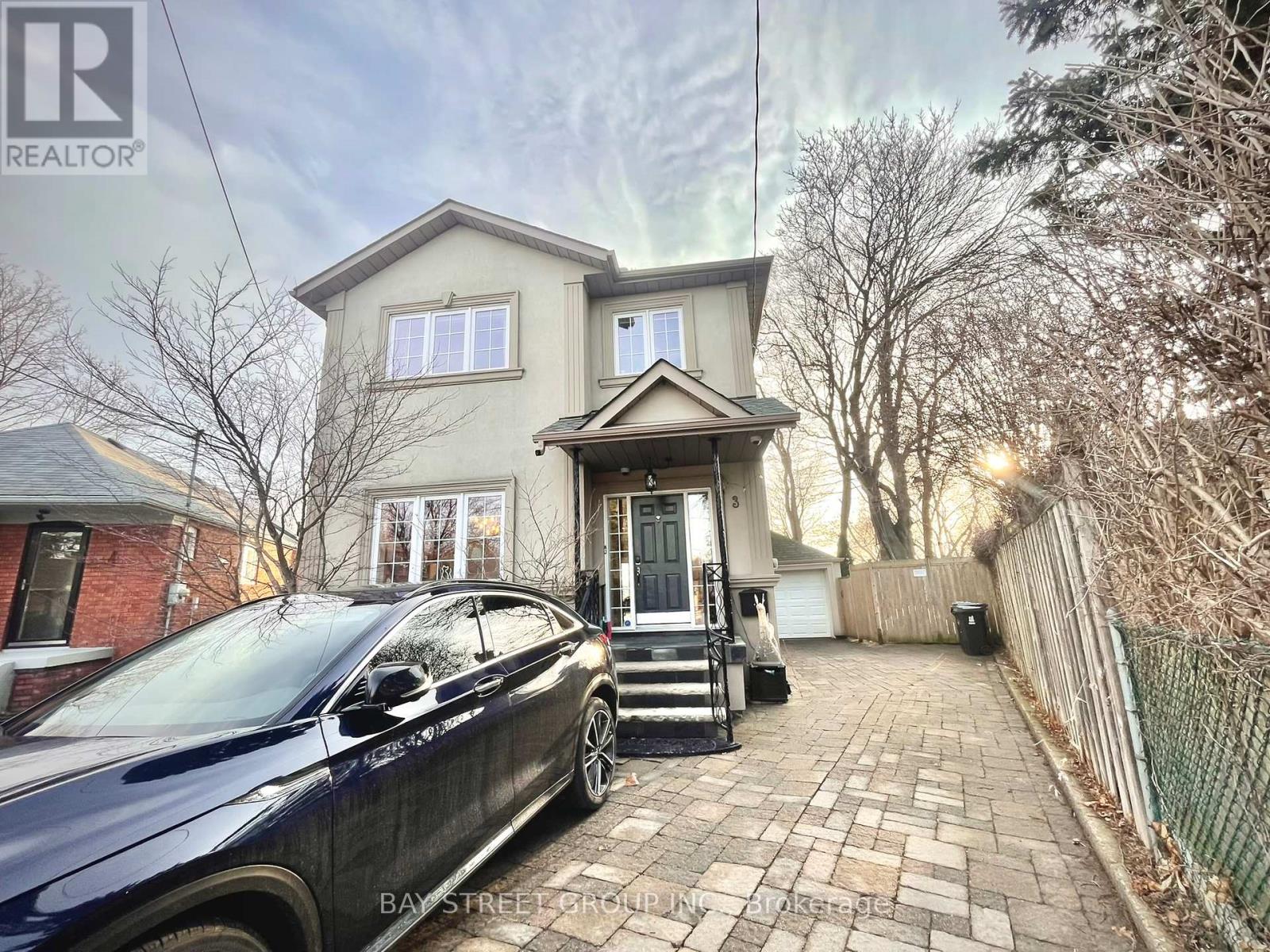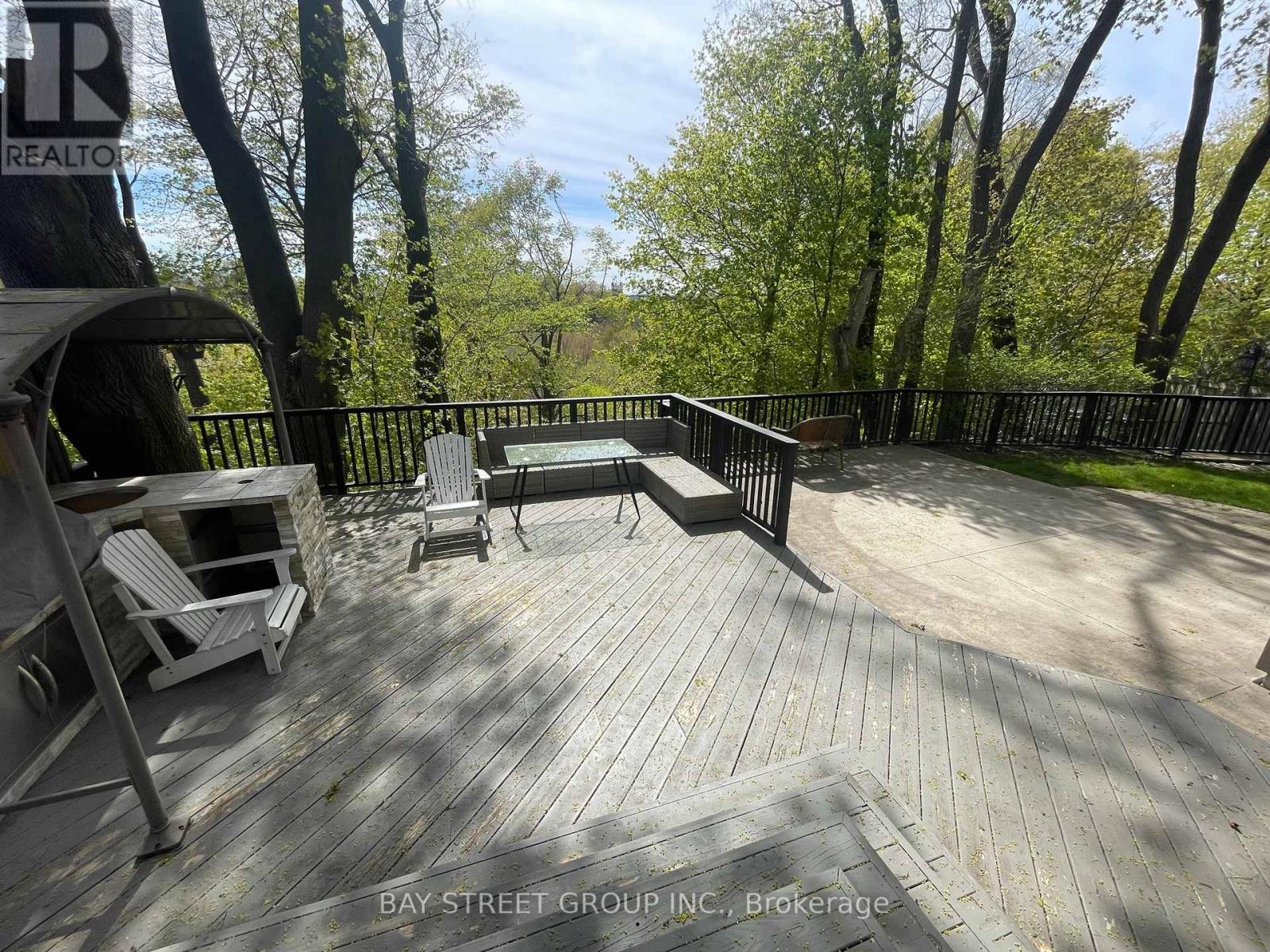3 Ravenwood Place Toronto, Ontario M4B 2M4
$5,500 Monthly
Welcome to this stunning custom-built detached home, nestled in a quiet cul-de-sac on a Spectacular Pie Shaped Lot. Backing onto miles of ravine, offering Ultimate privacy, peace, and tranquility. Designed with an open-concept and functional layout, the spacious library with beautiful French door and tastefully crafted built-in bookcase. The French country style kitchen featuring plenty cabinetry for storage, and an oversized island. The bright family area steps out to a extra wide backyard with a huge reinforced deck and patio, overlooking the picturesque Taylor Creek Ravine. The main floor renovation in 2022, solid white oak floors throughout two levels. 2nd Floor bedrooms are generously sized and well maintained. Master bedroom features his&her closets and an ensuite with relaxing soaker tub. Both bathrooms on 2nd level feature heated floors. The professionally finished basement, with a separate entrance, includes an entertainment area and two additional rooms. For added convenience, the home offers two sets of laundry facilities on 2nd and basement level. This exceptional home has so much to offer. Don't miss out! (id:61852)
Property Details
| MLS® Number | E12058123 |
| Property Type | Single Family |
| Neigbourhood | East York |
| Community Name | O'Connor-Parkview |
| Features | In-law Suite |
| ParkingSpaceTotal | 4 |
Building
| BathroomTotal | 4 |
| BedroomsAboveGround | 4 |
| BedroomsBelowGround | 2 |
| BedroomsTotal | 6 |
| Appliances | Water Heater, Dishwasher, Dryer, Stove, Washer, Refrigerator |
| BasementDevelopment | Finished |
| BasementFeatures | Separate Entrance |
| BasementType | N/a (finished) |
| ConstructionStyleAttachment | Detached |
| CoolingType | Central Air Conditioning |
| ExteriorFinish | Stucco |
| FireplacePresent | Yes |
| FireplaceTotal | 1 |
| FlooringType | Hardwood |
| FoundationType | Unknown |
| HeatingFuel | Natural Gas |
| HeatingType | Forced Air |
| StoriesTotal | 2 |
| Type | House |
| UtilityWater | Municipal Water |
Parking
| Attached Garage | |
| Garage |
Land
| Acreage | No |
| Sewer | Sanitary Sewer |
Rooms
| Level | Type | Length | Width | Dimensions |
|---|---|---|---|---|
| Second Level | Primary Bedroom | 5.2 m | 4.2 m | 5.2 m x 4.2 m |
| Second Level | Bedroom 2 | 3.95 m | 2.8 m | 3.95 m x 2.8 m |
| Second Level | Bedroom 3 | 3.22 m | 2.23 m | 3.22 m x 2.23 m |
| Second Level | Bedroom 4 | 3.04 m | 3.01 m | 3.04 m x 3.01 m |
| Basement | Office | 3.55 m | 2.84 m | 3.55 m x 2.84 m |
| Basement | Recreational, Games Room | 6.28 m | 3.8 m | 6.28 m x 3.8 m |
| Basement | Bedroom | 3.97 m | 3.46 m | 3.97 m x 3.46 m |
| Main Level | Living Room | 6.3 m | 3.65 m | 6.3 m x 3.65 m |
| Main Level | Library | 3.95 m | 3.67 m | 3.95 m x 3.67 m |
| Main Level | Kitchen | 4.03 m | 2.11 m | 4.03 m x 2.11 m |
| Main Level | Eating Area | 4.03 m | 3.86 m | 4.03 m x 3.86 m |
Interested?
Contact us for more information
Jennifer Wang
Broker
8300 Woodbine Ave Ste 500
Markham, Ontario L3R 9Y7
Shuo Yang
Salesperson
8300 Woodbine Ave Ste 500
Markham, Ontario L3R 9Y7












































