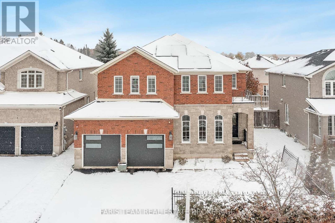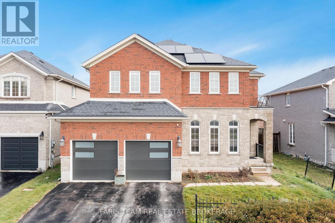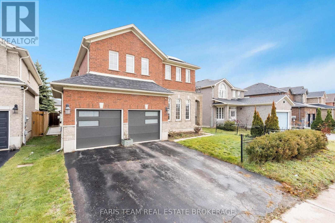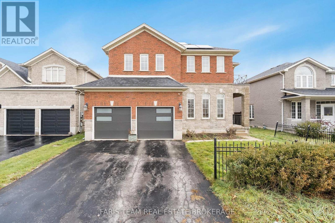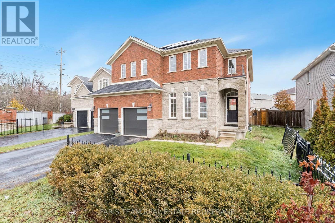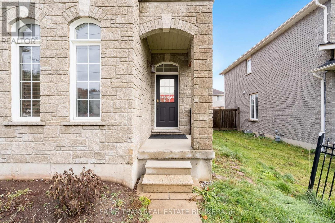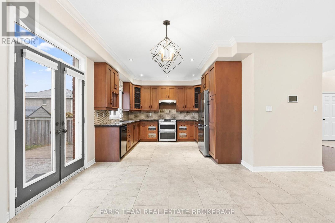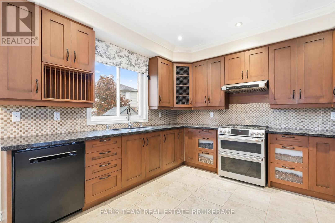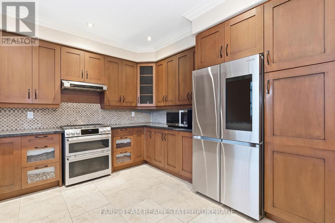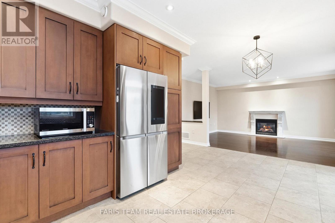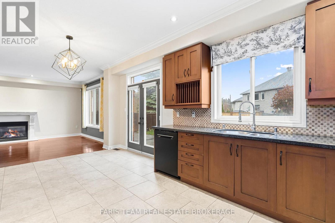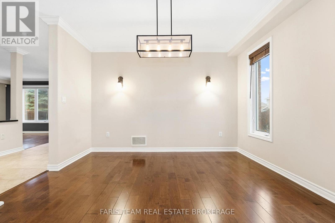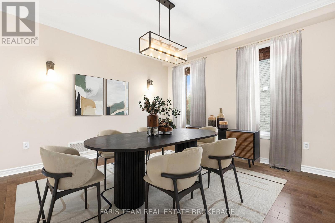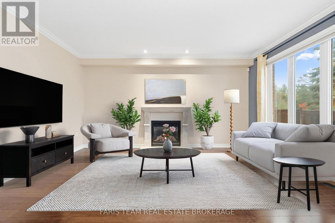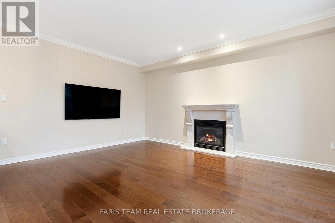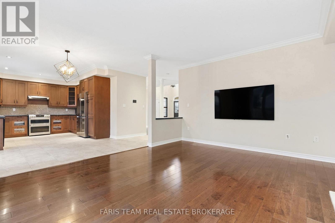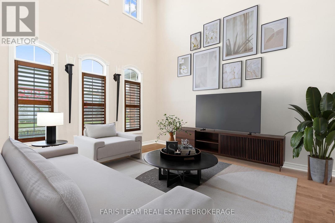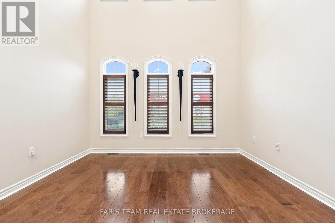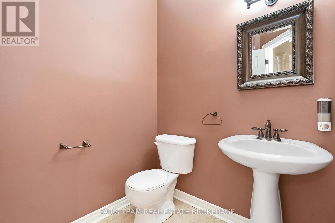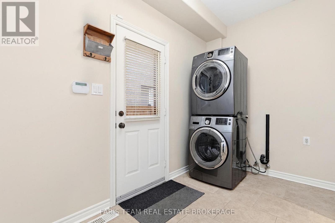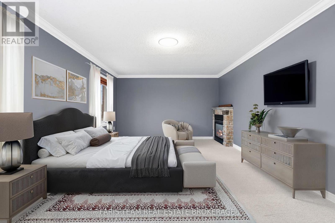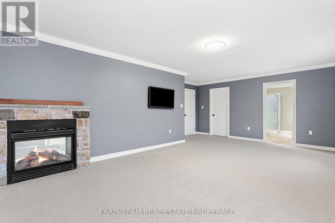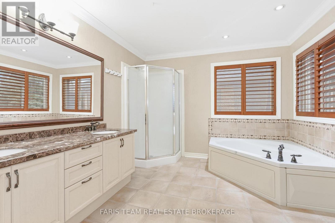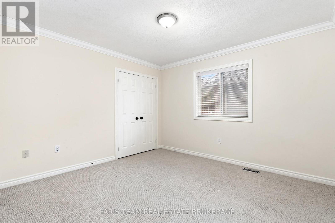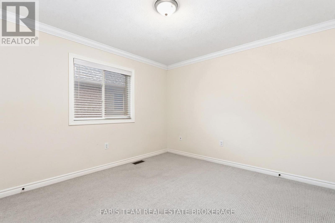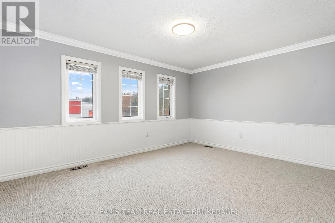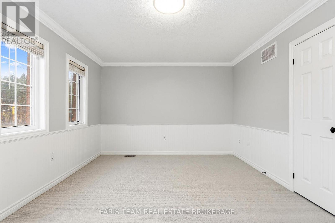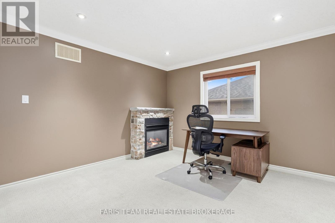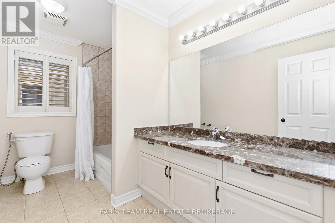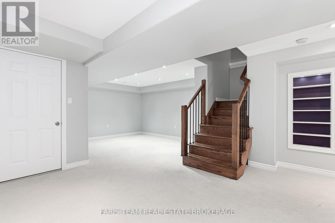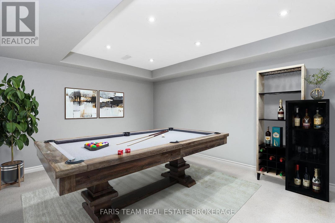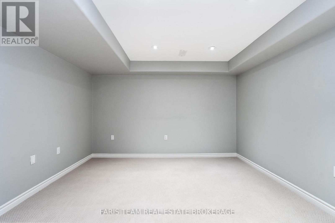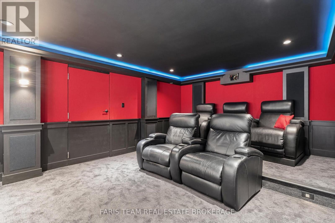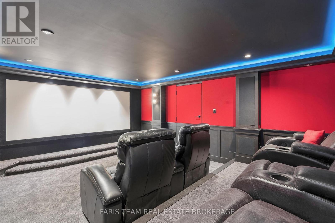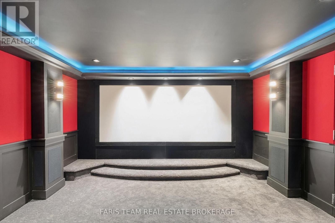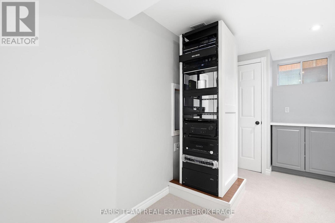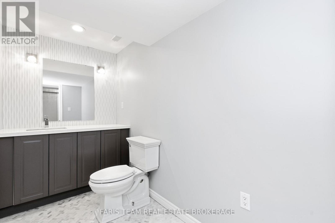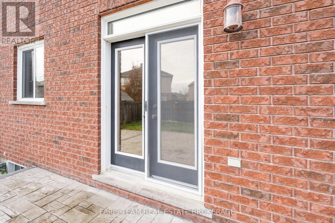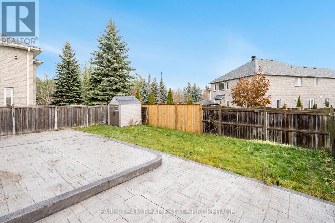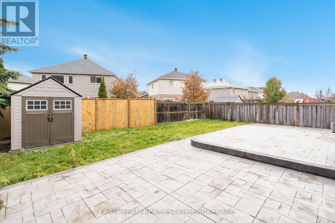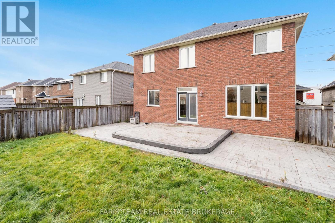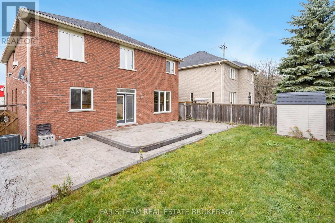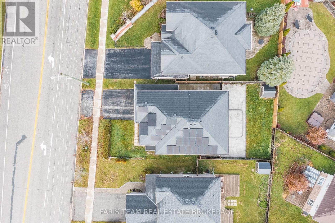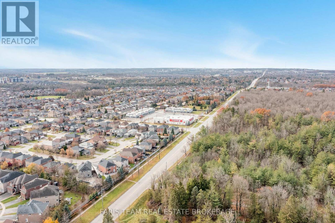3 Prince William Way Barrie, Ontario L4N 0Y9
$1,050,000
Top 5 Reasons You Will Love This Home: 1) Step into a bright and airy main level where soaring 20' ceilings in the family room create a stunning sense of openness, complemented by an elegant open staircase and large, beautiful windows that fill the space with warm, natural light and make every corner feel inviting and expansive 2) With four generous bedrooms, there's plenty of space for the whole family to spread out and enjoy comfort and privacy, with each room offering flexibility for children, guests, or even a dedicated home office, perfectly designed to suit your lifestyle needs 3) Once a former model home, this property shines with thoughtful upgrades and attention to detail throughout, featuring a beautifully designed kitchen ideal for gatherings, elegant crown moulding that adds timeless character, and three cozy fireplaces that bring warmth and charm to every level 4) The finished basement extends your living and entertaining potential, offering a spacious recreation area, a full bathroom, and an impressive theatre room designed for movie nights, game days, or simply relaxing with family and friends in your own private retreat 5) Outside, the fully fenced backyard is a true extension of the home with an upgraded concrete pad perfect for outdoor dining or summer barbeques, while fully owned solar panels provide the ultimate in energy efficiency, helping you enjoy modern living with the benefit of virtually net-zero hydro bills. 2,773 above grade sq.ft. plus a finished basement. *Please note some images have been virtually staged to show the potential of the home. (id:61852)
Open House
This property has open houses!
11:00 am
Ends at:12:30 pm
Property Details
| MLS® Number | S12532522 |
| Property Type | Single Family |
| Community Name | Innis-Shore |
| AmenitiesNearBy | Public Transit, Schools |
| EquipmentType | Water Heater |
| ParkingSpaceTotal | 4 |
| RentalEquipmentType | Water Heater |
Building
| BathroomTotal | 4 |
| BedroomsAboveGround | 4 |
| BedroomsTotal | 4 |
| Age | 16 To 30 Years |
| Amenities | Fireplace(s) |
| Appliances | Dishwasher, Dryer, Stove, Washer, Window Coverings, Refrigerator |
| BasementDevelopment | Finished |
| BasementType | Full (finished) |
| ConstructionStyleAttachment | Detached |
| CoolingType | Central Air Conditioning |
| ExteriorFinish | Brick, Stone |
| FireplacePresent | Yes |
| FireplaceTotal | 3 |
| FlooringType | Ceramic, Hardwood |
| FoundationType | Concrete |
| HalfBathTotal | 2 |
| HeatingFuel | Natural Gas |
| HeatingType | Forced Air |
| StoriesTotal | 2 |
| SizeInterior | 2500 - 3000 Sqft |
| Type | House |
| UtilityWater | Municipal Water |
Parking
| Attached Garage | |
| Garage |
Land
| Acreage | No |
| FenceType | Fully Fenced |
| LandAmenities | Public Transit, Schools |
| Sewer | Sanitary Sewer |
| SizeDepth | 112 Ft ,1 In |
| SizeFrontage | 49 Ft ,2 In |
| SizeIrregular | 49.2 X 112.1 Ft |
| SizeTotalText | 49.2 X 112.1 Ft|under 1/2 Acre |
| ZoningDescription | R2 |
Rooms
| Level | Type | Length | Width | Dimensions |
|---|---|---|---|---|
| Second Level | Primary Bedroom | 6.6 m | 4.85 m | 6.6 m x 4.85 m |
| Second Level | Bedroom | 4.56 m | 3.54 m | 4.56 m x 3.54 m |
| Second Level | Bedroom | 3.65 m | 3.4 m | 3.65 m x 3.4 m |
| Second Level | Bedroom | 3.63 m | 3.59 m | 3.63 m x 3.59 m |
| Basement | Other | 5.34 m | 4.08 m | 5.34 m x 4.08 m |
| Basement | Media | 4.17 m | 2.02 m | 4.17 m x 2.02 m |
| Basement | Recreational, Games Room | 7.25 m | 5.23 m | 7.25 m x 5.23 m |
| Main Level | Kitchen | 5.9 m | 3.63 m | 5.9 m x 3.63 m |
| Main Level | Dining Room | 4.08 m | 4.01 m | 4.08 m x 4.01 m |
| Main Level | Living Room | 5.16 m | 4.17 m | 5.16 m x 4.17 m |
| Main Level | Family Room | 4.4 m | 3.8 m | 4.4 m x 3.8 m |
| Main Level | Laundry Room | 3.55 m | 2.12 m | 3.55 m x 2.12 m |
https://www.realtor.ca/real-estate/29091218/3-prince-william-way-barrie-innis-shore-innis-shore
Interested?
Contact us for more information
Mark Faris
Broker
443 Bayview Drive
Barrie, Ontario L4N 8Y2
Patrick Basque
Salesperson
74 Mississauga St East
Orillia, Ontario L3V 1V5
