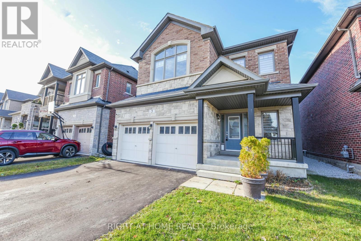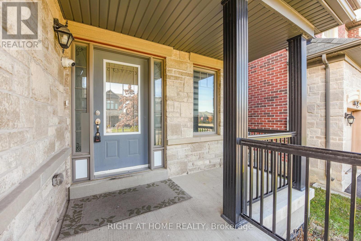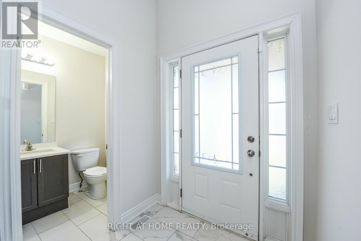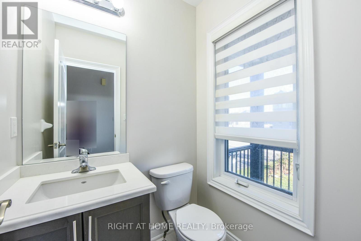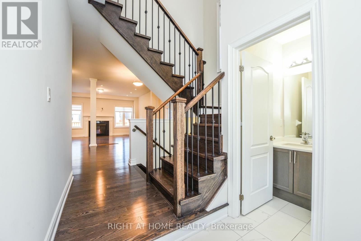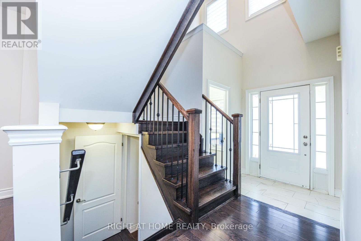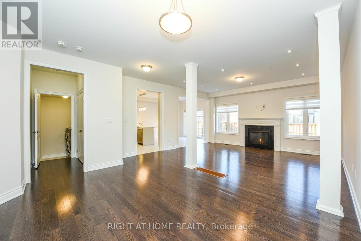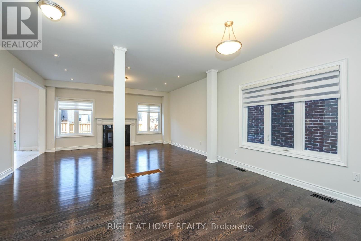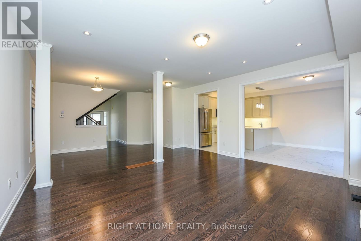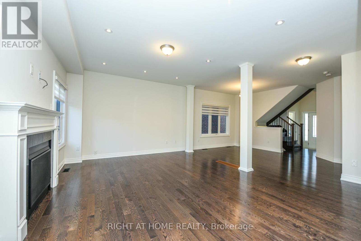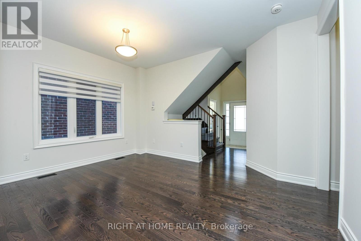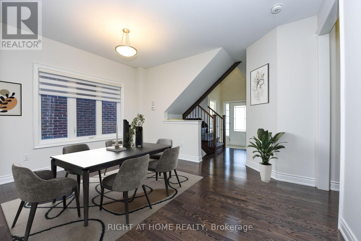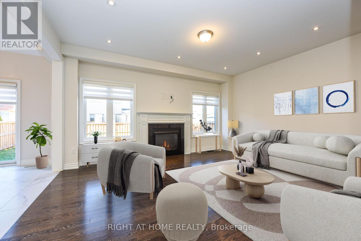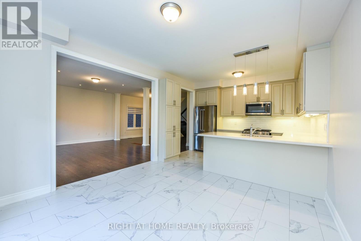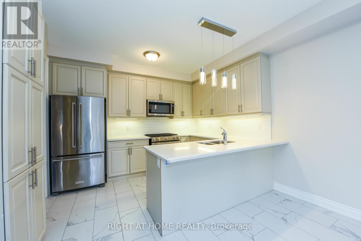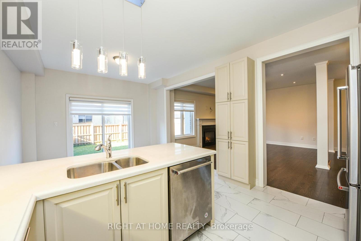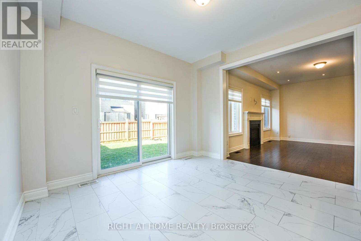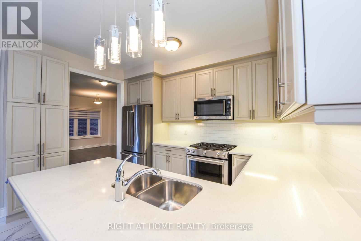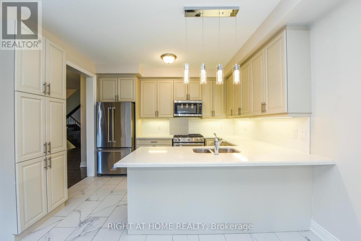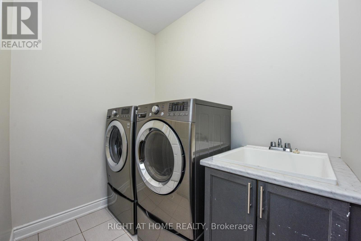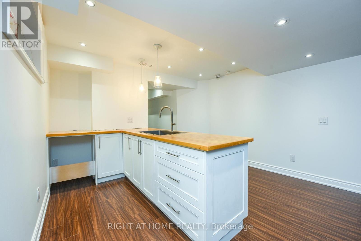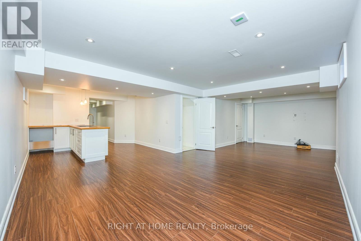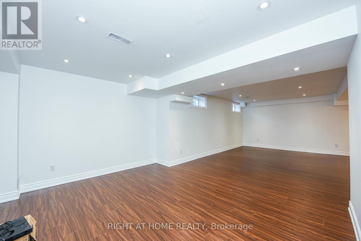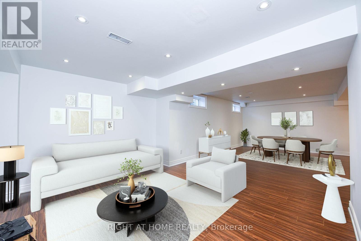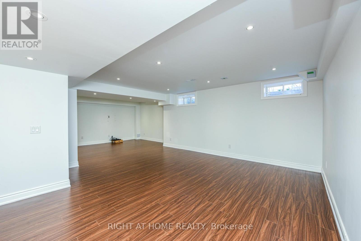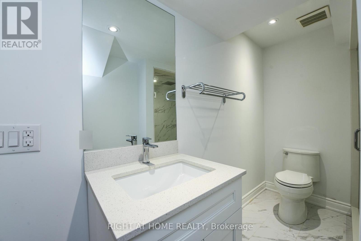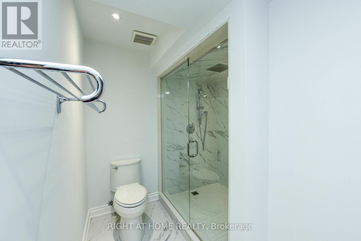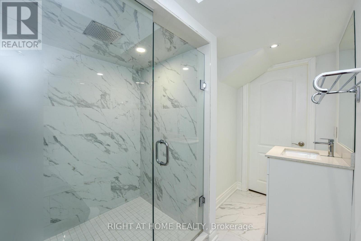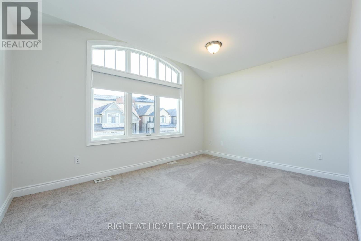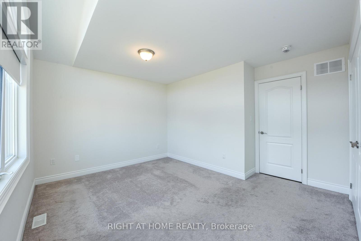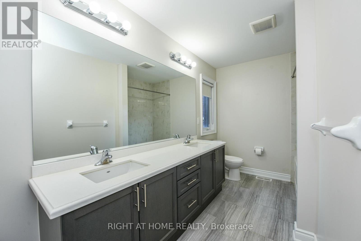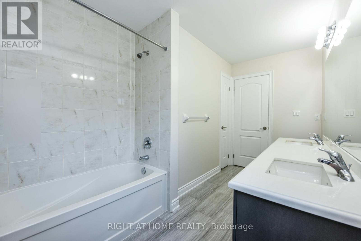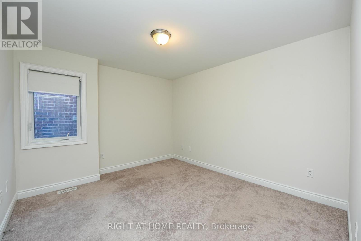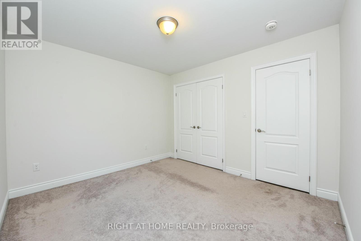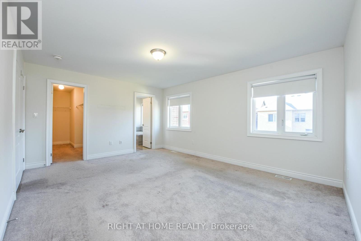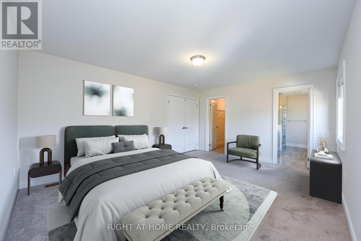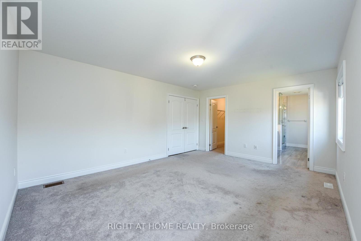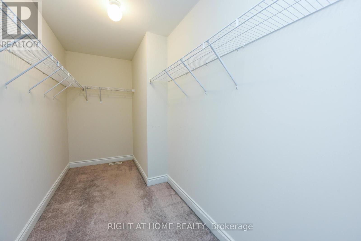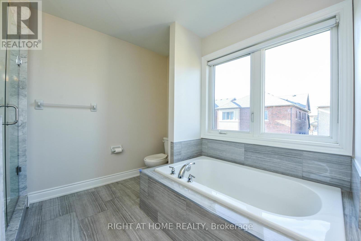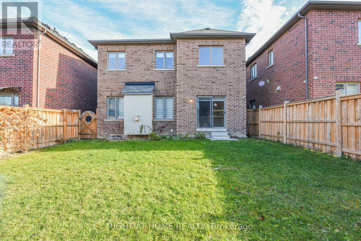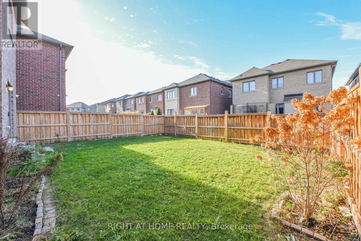3 Prairie Creek Crescent Brampton, Ontario L6Y 6C9
$1,449,900
Rare To Find 2272 above grade sqf 2-Storey Detached house in Bram West Prestigious Neighborhood Of Riverview Heights with prestigious schools, theatres, boutique shops, and elegant restaurants at your doorstep. Located At Brampton/ Mississauga Border. Gorgeous Open Concept Layout W/4 Bedrooms, 770 sqf Finished Basement. Spent Thousands In Upgrades Like: 9 Ft Ceiling Main, Smooth Ceiling, Fireplace, Hardwood Floor, Stained Oak Staircase. High End Kitchen Aid Appliances, Modern Kitchen With Quartz-Counter, Backsplash & Much More. Near Hwy 401 & 407. **EXTRAS** ***High End S/S Appliances: Stove, Refrigerator, Dishwasher, All Elf's, Washer/Dryer*** (id:61852)
Property Details
| MLS® Number | W12148447 |
| Property Type | Single Family |
| Community Name | Bram West |
| ParkingSpaceTotal | 6 |
Building
| BathroomTotal | 4 |
| BedroomsAboveGround | 4 |
| BedroomsTotal | 4 |
| Age | 6 To 15 Years |
| Appliances | Central Vacuum |
| BasementDevelopment | Finished |
| BasementType | N/a (finished) |
| ConstructionStyleAttachment | Detached |
| CoolingType | Central Air Conditioning |
| ExteriorFinish | Brick Facing, Stone |
| FireplacePresent | Yes |
| FlooringType | Hardwood, Porcelain Tile, Carpeted, Laminate |
| FoundationType | Poured Concrete |
| HalfBathTotal | 1 |
| HeatingFuel | Natural Gas |
| HeatingType | Forced Air |
| StoriesTotal | 2 |
| SizeInterior | 2000 - 2500 Sqft |
| Type | House |
| UtilityWater | Municipal Water |
Parking
| Garage |
Land
| Acreage | No |
| Sewer | Sanitary Sewer |
| SizeDepth | 100 Ft ,3 In |
| SizeFrontage | 38 Ft ,1 In |
| SizeIrregular | 38.1 X 100.3 Ft |
| SizeTotalText | 38.1 X 100.3 Ft |
Rooms
| Level | Type | Length | Width | Dimensions |
|---|---|---|---|---|
| Second Level | Primary Bedroom | 5.18 m | 3.96 m | 5.18 m x 3.96 m |
| Second Level | Bedroom 2 | 3.8 m | 3.35 m | 3.8 m x 3.35 m |
| Second Level | Bedroom 3 | 3.3 m | 3.4 m | 3.3 m x 3.4 m |
| Second Level | Bedroom 4 | 4.26 m | 3.35 m | 4.26 m x 3.35 m |
| Basement | Recreational, Games Room | 7.4 m | 6.5 m | 7.4 m x 6.5 m |
| Main Level | Great Room | 5.2 m | 4 m | 5.2 m x 4 m |
| Main Level | Dining Room | 4.45 m | 3.4 m | 4.45 m x 3.4 m |
| Main Level | Kitchen | 3.96 m | 2.8 m | 3.96 m x 2.8 m |
| Main Level | Eating Area | 3.7 m | 3.25 m | 3.7 m x 3.25 m |
https://www.realtor.ca/real-estate/28312790/3-prairie-creek-crescent-brampton-bram-west-bram-west
Interested?
Contact us for more information
Ardian Buli
Broker
1396 Don Mills Rd Unit B-121
Toronto, Ontario M3B 0A7
