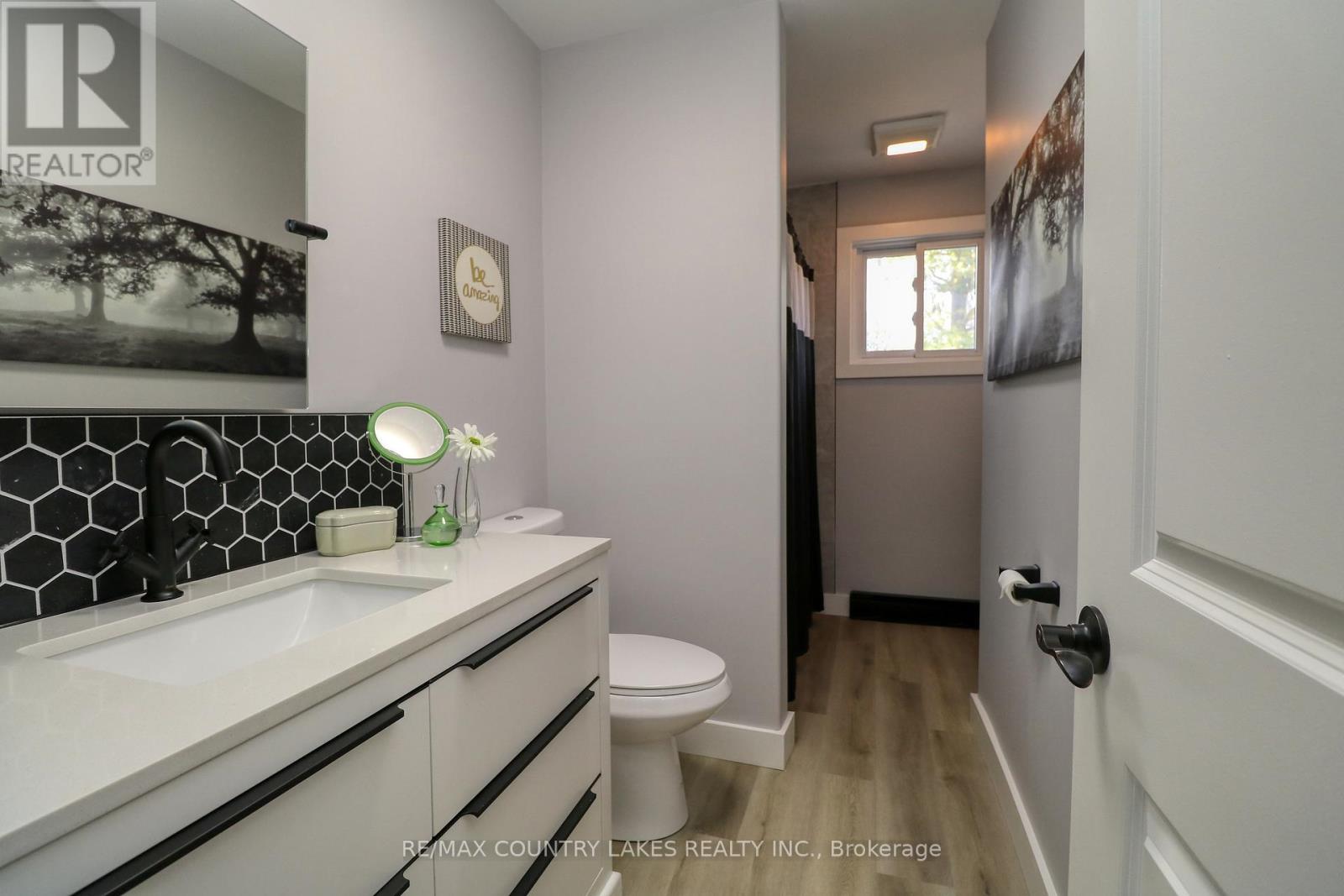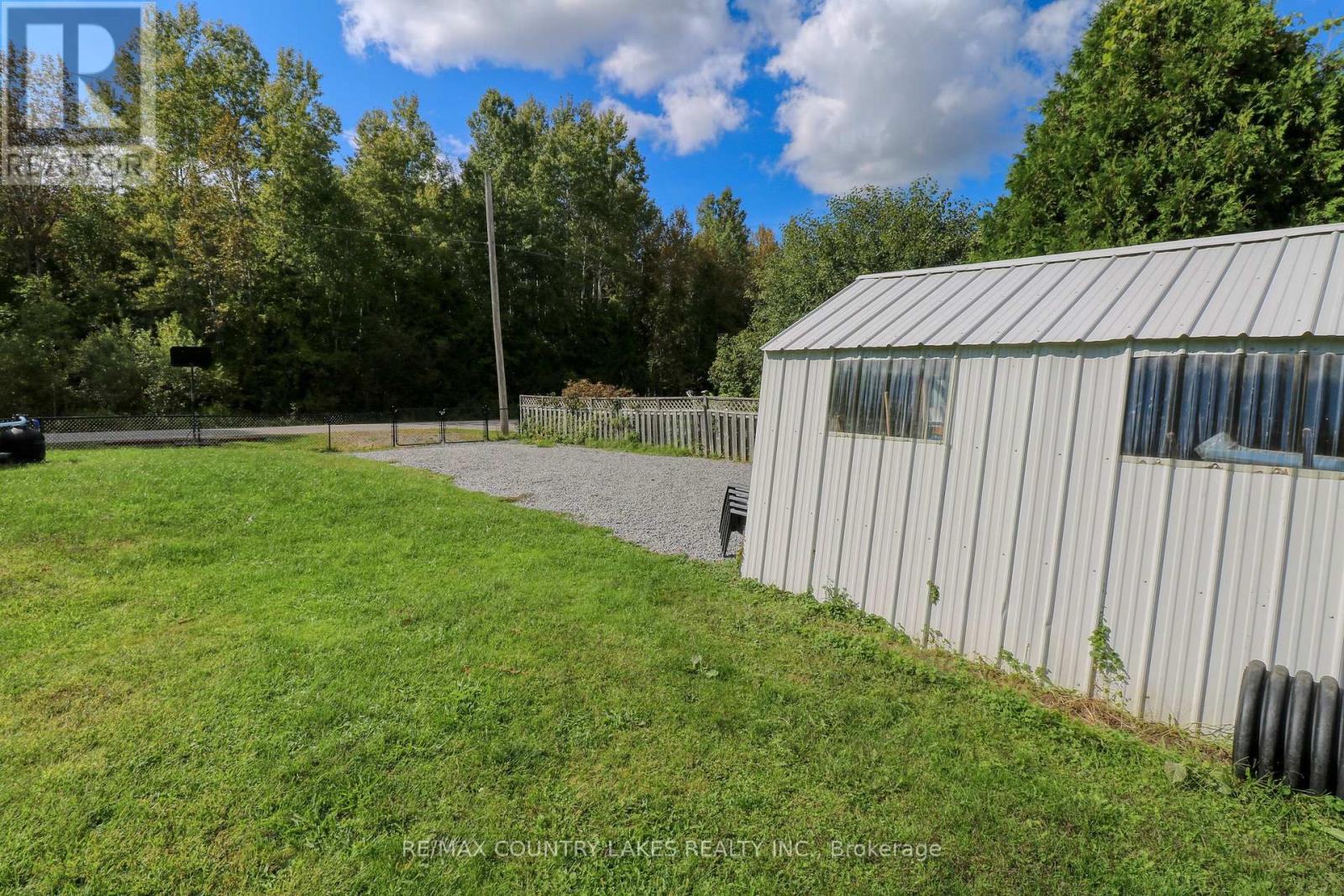3 Pinewood Boulevard Kawartha Lakes, Ontario K0M 2T0
$659,000
Enjoy Some Relaxed Living In This Well Updated 4 Bedroom, 2 Bath Family Home, Situated In The Lakeside Community Of Western Trent On A Large 80' X 190' Corner Lot. Propane Fireplace Heats Most of the Home, Many Recent Upgrades Include New Master Bedroom Addition With W/I Closet (2019) New Septic (2019), Back Yard Oasis With New Deck, Gazebo & Above Ground Pool (2019), Remodeled Kitchen & 2 Pc Bath (2018),Paved Drive (2018) All Wrapped Up With A Complete Exterior Update Including New Steel Roof, Vinyl Siding, Windows In 2017. The Finished Basement Features A Rec Room With Wood Stove & Laundry Room. Being Just Steps Away From Multiple Lake Access Points For Swimming/Fishing And Western Trent Golf Course Around The Corner This Home/Neighbourhood Offers A Great Recreational Lifestyle. 35 Minutes To Orillia/Lindsay, 10 Minutes to Elementary School and Only 50 Minutes From The 404 for Easy Commute!!! (id:61852)
Property Details
| MLS® Number | X12067302 |
| Property Type | Single Family |
| Community Name | Carden |
| AmenitiesNearBy | Marina, Place Of Worship |
| CommunityFeatures | School Bus |
| Features | Gazebo |
| ParkingSpaceTotal | 6 |
| PoolType | Above Ground Pool |
| Structure | Deck, Porch, Shed |
| ViewType | Lake View |
Building
| BathroomTotal | 2 |
| BedroomsAboveGround | 4 |
| BedroomsTotal | 4 |
| Age | 31 To 50 Years |
| Amenities | Fireplace(s) |
| Appliances | Water Heater, Water Meter, Dishwasher, Dryer, Microwave, Range, Washer, Refrigerator |
| BasementDevelopment | Partially Finished |
| BasementType | Full (partially Finished) |
| ConstructionStyleAttachment | Detached |
| ExteriorFinish | Vinyl Siding |
| FireProtection | Smoke Detectors |
| FireplacePresent | Yes |
| FireplaceTotal | 2 |
| FireplaceType | Woodstove |
| FlooringType | Laminate |
| FoundationType | Concrete |
| HalfBathTotal | 1 |
| HeatingFuel | Electric |
| HeatingType | Baseboard Heaters |
| StoriesTotal | 2 |
| SizeInterior | 1100 - 1500 Sqft |
| Type | House |
| UtilityWater | Municipal Water |
Parking
| Attached Garage | |
| Garage |
Land
| Acreage | No |
| LandAmenities | Marina, Place Of Worship |
| Sewer | Septic System |
| SizeDepth | 190 Ft |
| SizeFrontage | 80 Ft |
| SizeIrregular | 80 X 190 Ft |
| SizeTotalText | 80 X 190 Ft|under 1/2 Acre |
| SurfaceWater | Lake/pond |
Rooms
| Level | Type | Length | Width | Dimensions |
|---|---|---|---|---|
| Second Level | Primary Bedroom | 7.12 m | 3.85 m | 7.12 m x 3.85 m |
| Second Level | Bedroom 2 | 4.14 m | 3.6 m | 4.14 m x 3.6 m |
| Second Level | Bedroom 3 | 3.46 m | 2.88 m | 3.46 m x 2.88 m |
| Second Level | Bedroom 4 | 3.13 m | 2.41 m | 3.13 m x 2.41 m |
| Lower Level | Recreational, Games Room | 6.6 m | 3.88 m | 6.6 m x 3.88 m |
| Lower Level | Laundry Room | 2.83 m | 2.33 m | 2.83 m x 2.33 m |
| Ground Level | Kitchen | 3.66 m | 4.38 m | 3.66 m x 4.38 m |
| Ground Level | Dining Room | 3.1 m | 3.05 m | 3.1 m x 3.05 m |
| Ground Level | Living Room | 3.83 m | 4.16 m | 3.83 m x 4.16 m |
Utilities
| Cable | Installed |
https://www.realtor.ca/real-estate/28132380/3-pinewood-boulevard-kawartha-lakes-carden-carden
Interested?
Contact us for more information
Jon Stephenson
Broker
Jeff Stephenson
Broker































