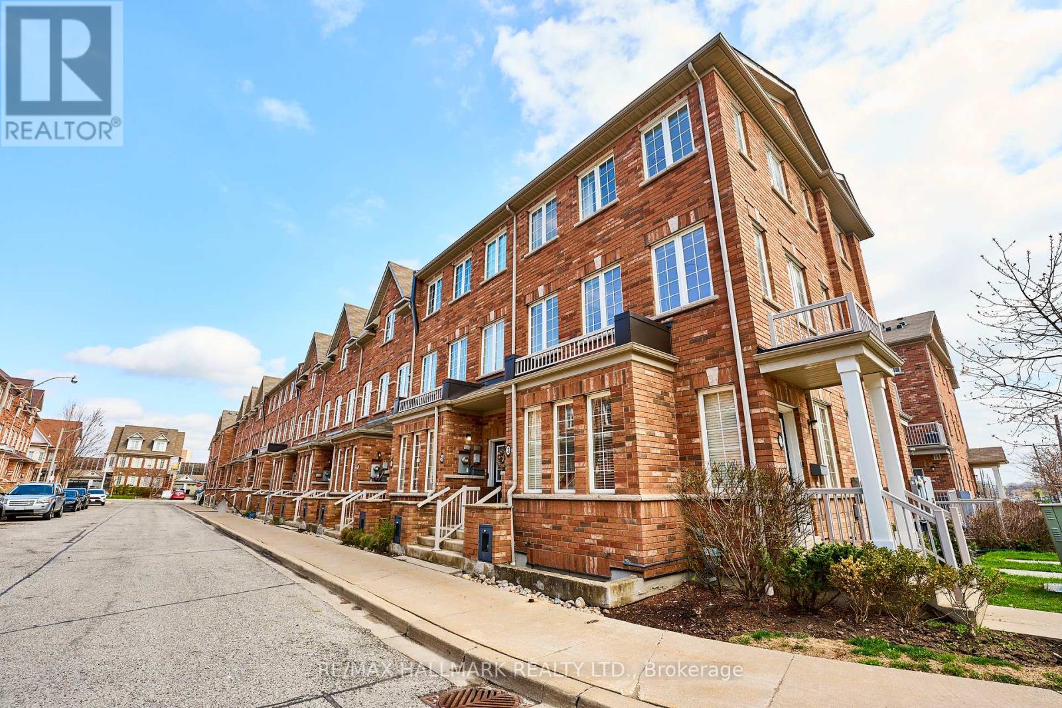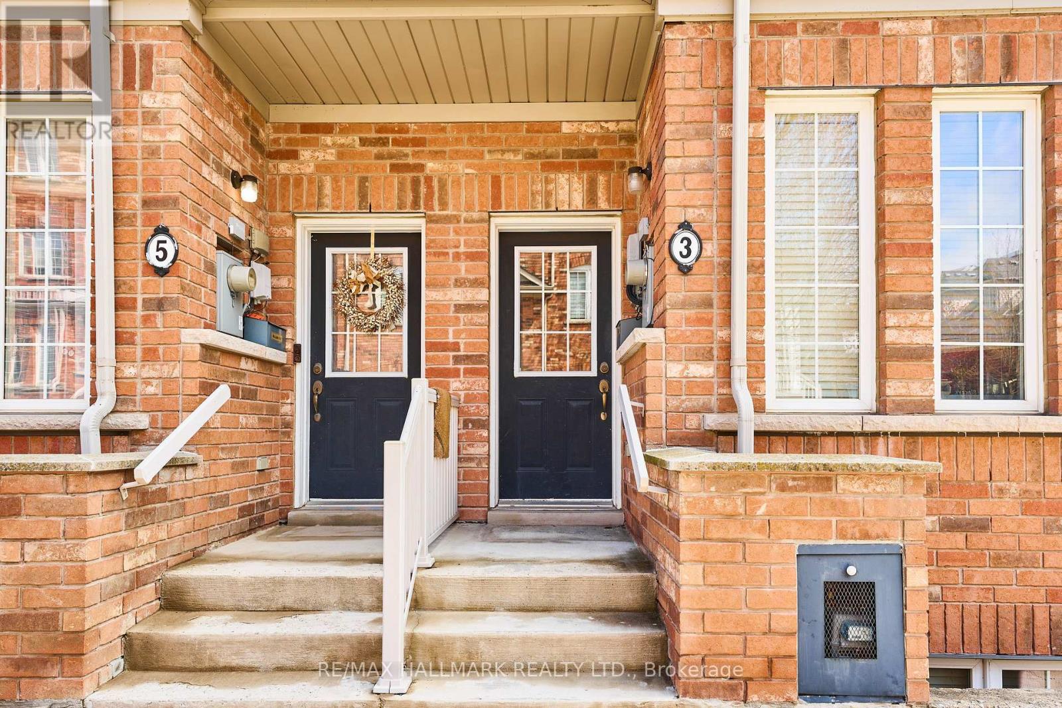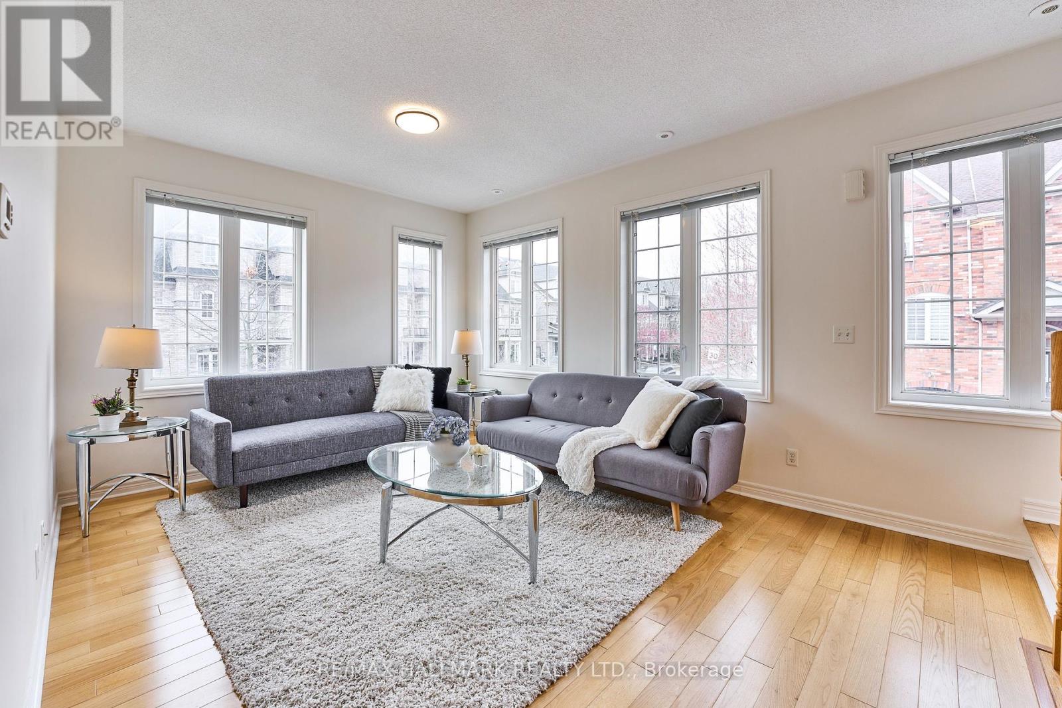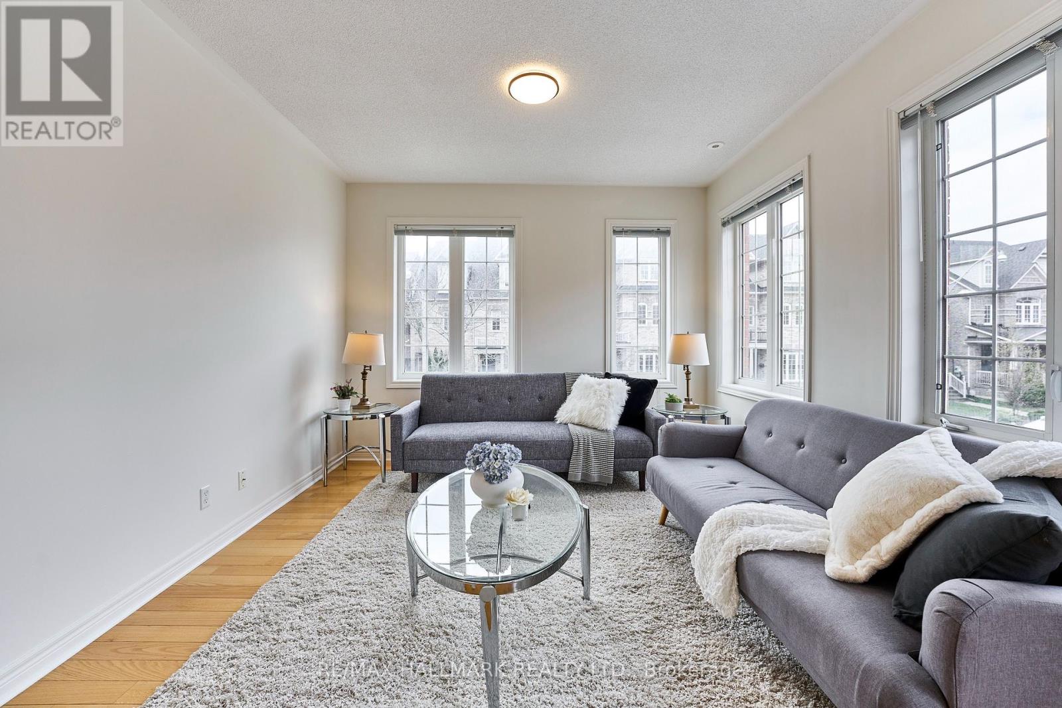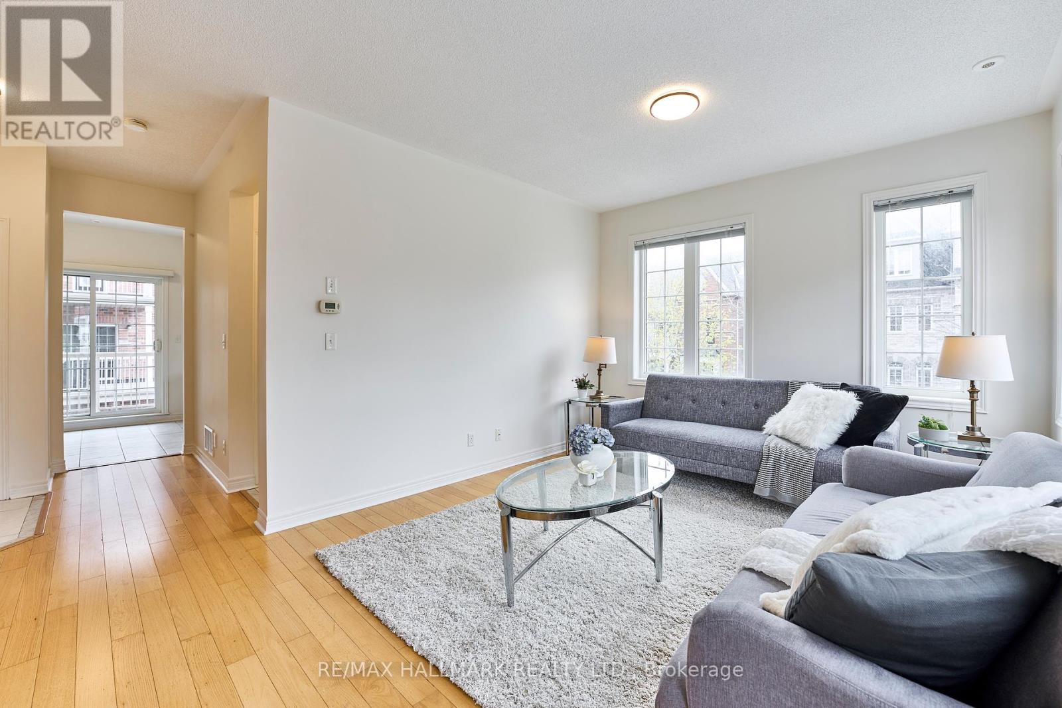3 Philpott Gardens Toronto, Ontario M4E 0A8
$899,990Maintenance,
$539.24 Monthly
Maintenance,
$539.24 MonthlyStep into this sun-drenched stacked townhome in the Upper Beach, just steps away from the beloved Ted Reeve Arena. TTC and GO Train stations just a short walk away, commuting is a breeze, and you'll be able to easily explore all that Toronto has to offer. With its southern exposure, large windows, and abundant natural light, this 3-bedroom, 3-bathroom home offers the perfect balance of modern living and neighbourhood charm.The primary bedroom is spacious and well-designed, with a walk-in closet and its own private ensuite bathroom. The additional bedrooms are equally bright and versatile, perfect for family members, guests, or creating that much-needed home office. One of the standout features of this home is the third bedroom, which has a walk-out balcony. New fridge and stove, with freshly installed carpet throughout the bedrooms and stairwells adds a polished touch, ensuring comfort in every corner of the home. (id:61852)
Property Details
| MLS® Number | E12126276 |
| Property Type | Single Family |
| Neigbourhood | Beaches—East York |
| Community Name | East End-Danforth |
| CommunityFeatures | Pet Restrictions |
| EquipmentType | Water Heater |
| Features | Balcony, In Suite Laundry |
| ParkingSpaceTotal | 1 |
| RentalEquipmentType | Water Heater |
Building
| BathroomTotal | 3 |
| BedroomsAboveGround | 3 |
| BedroomsTotal | 3 |
| Age | 16 To 30 Years |
| CoolingType | Central Air Conditioning |
| ExteriorFinish | Brick Veneer |
| FlooringType | Tile, Carpeted |
| HalfBathTotal | 1 |
| HeatingFuel | Natural Gas |
| HeatingType | Forced Air |
| SizeInterior | 1200 - 1399 Sqft |
| Type | Row / Townhouse |
Parking
| Garage |
Land
| Acreage | No |
Rooms
| Level | Type | Length | Width | Dimensions |
|---|---|---|---|---|
| Second Level | Bedroom | 4.75 m | 3.2 m | 4.75 m x 3.2 m |
| Second Level | Bathroom | 2.5 m | 1.31 m | 2.5 m x 1.31 m |
| Second Level | Bedroom 2 | 3.84 m | 2.77 m | 3.84 m x 2.77 m |
| Second Level | Bedroom 3 | 2.84 m | 2.77 m | 2.84 m x 2.77 m |
| Second Level | Bathroom | 2.23 m | 1.5 m | 2.23 m x 1.5 m |
| Main Level | Living Room | 4.85 m | 3.58 m | 4.85 m x 3.58 m |
| Main Level | Kitchen | 3.5 m | 3.05 m | 3.5 m x 3.05 m |
| Main Level | Dining Room | 2.37 m | 2.28 m | 2.37 m x 2.28 m |
| Main Level | Bathroom | 1.9 m | 1.45 m | 1.9 m x 1.45 m |
Interested?
Contact us for more information
Joe Duerr
Salesperson
2277 Queen Street East
Toronto, Ontario M4E 1G5
