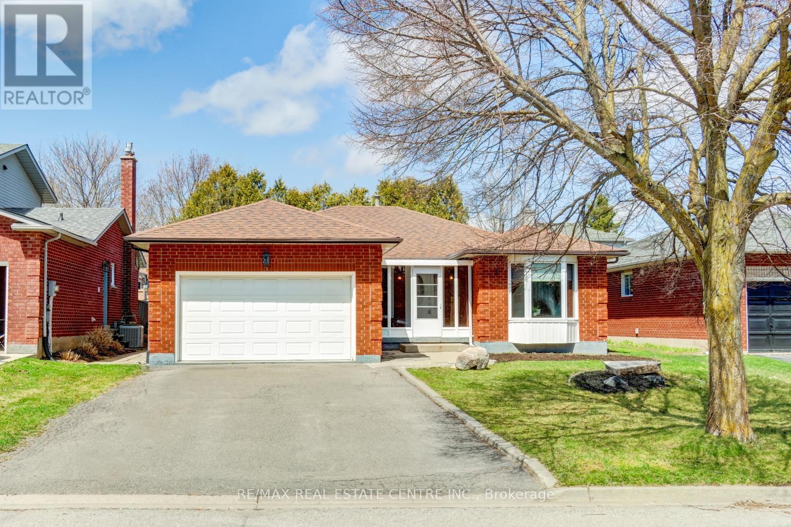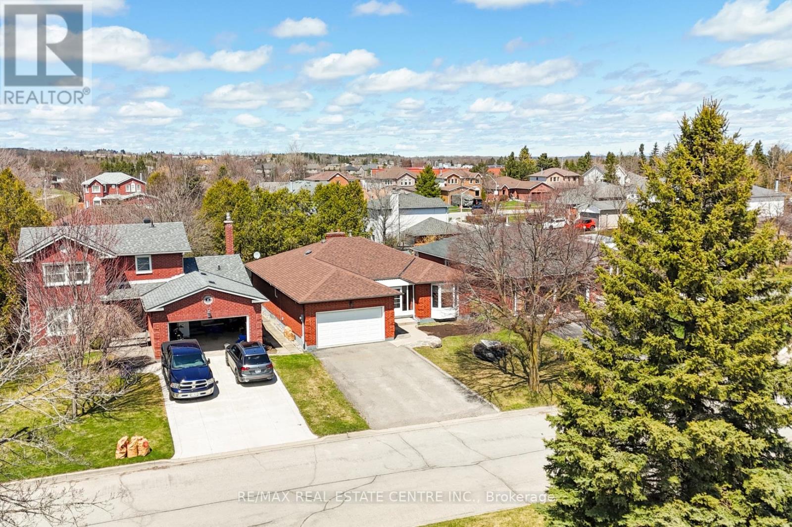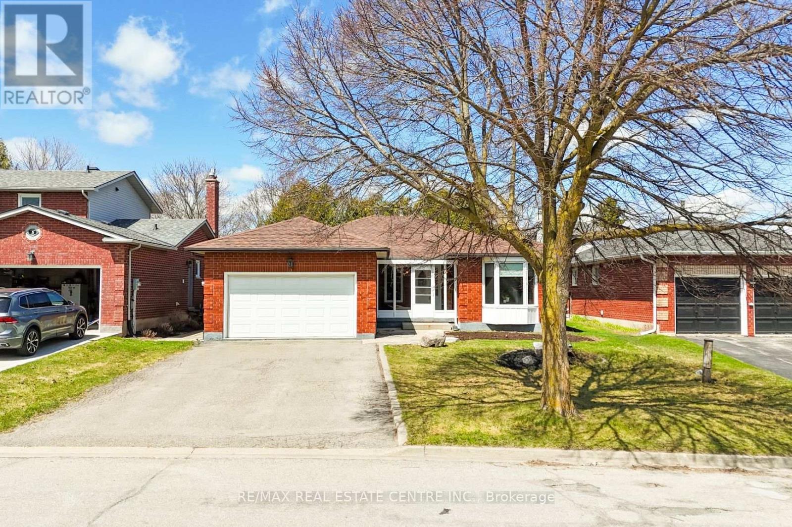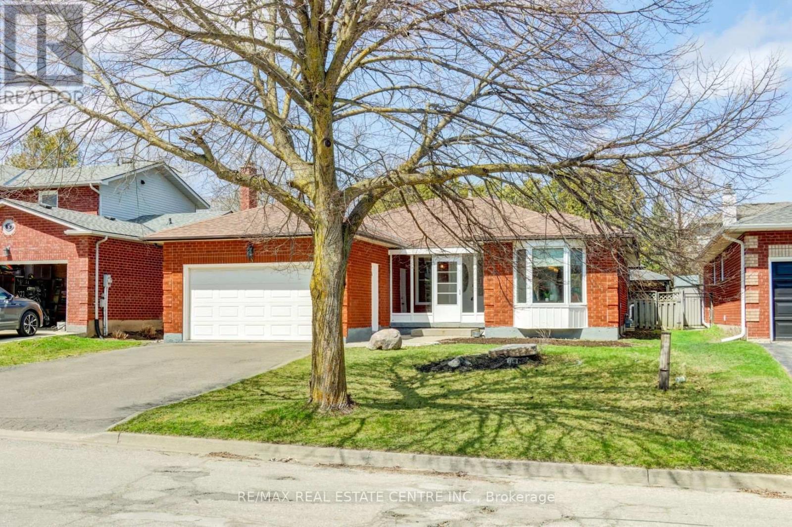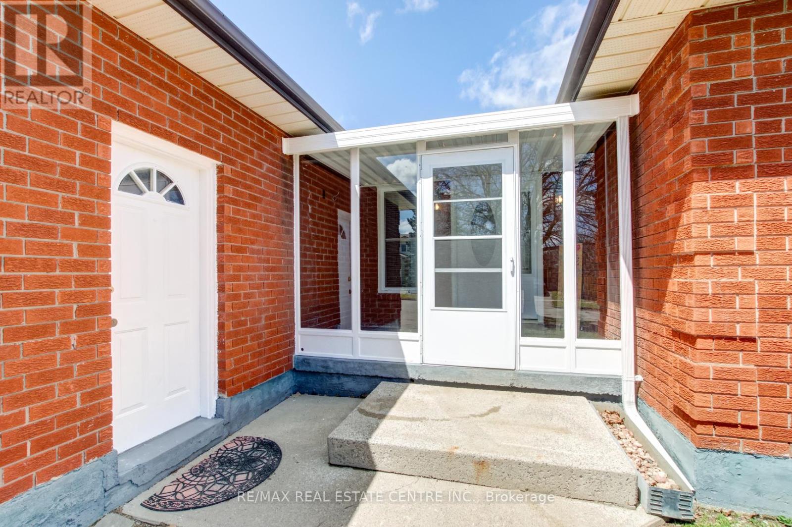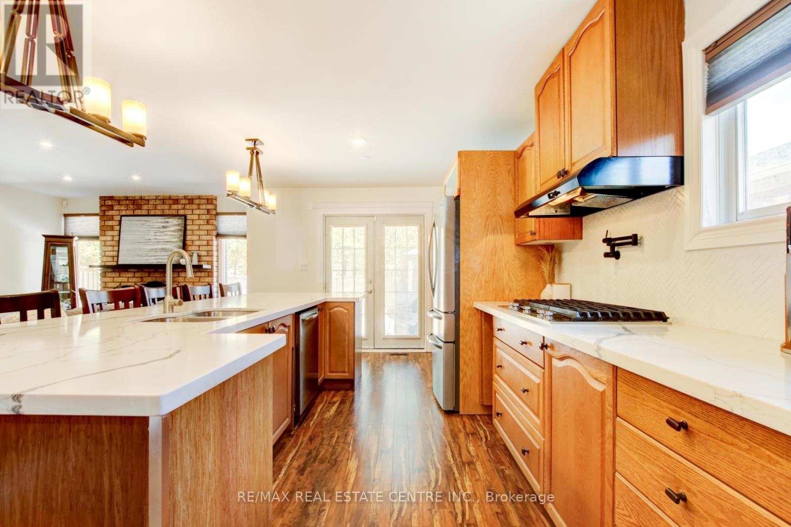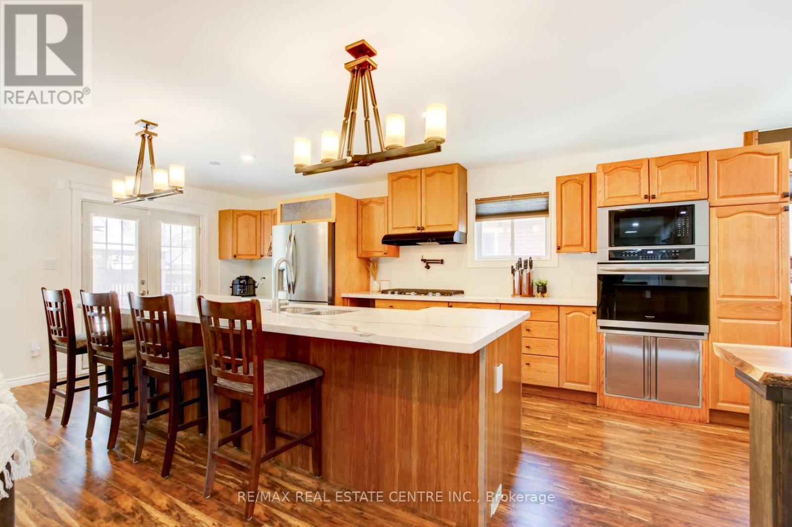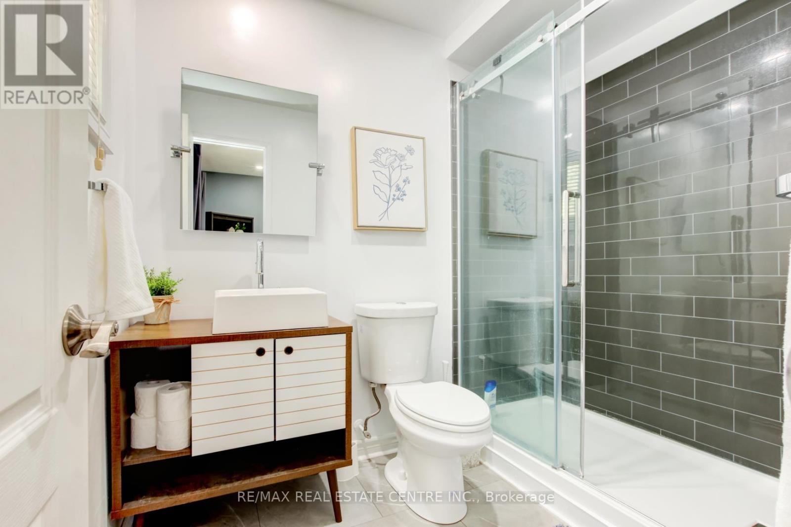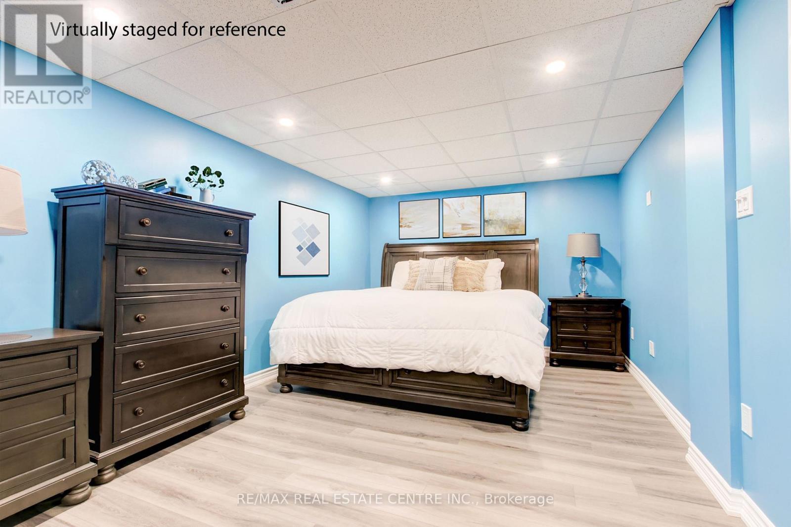3 Passmore Avenue Orangeville, Ontario L9W 4C9
$969,900
Welcome to this nicely updated and very spacious bungalow offering approx. 3000 sq ft of finished living space (1589 sf on the main floor) and nestled in a sought-after Orangeville community. Fully customized and situated on a premium 52' wide lot, this thoughtfully designed 3+1 bdrm, 3-full bath home boasts a unique open-concept floorplan that blends modern convenience with everyday comfort. Updated main floor with engineered wood flrs and pot lights. Entertainers kitchen featuring quartz countertops, stylish backsplash, built-in S/S appliances, gas cooktop & a convenient pot filler. The kitchen overlooks the cozy family room centered around a brick gas fireplace & a separate dining area that can easily accommodate large family gatherings. Bonus front living room could be a home office, kids playroom, or additional space to entertain. 3 nice sized bdrms and 2 full bathrms on the main floor, including a spacious primary with a 3-pc ensuite (renod in 2021), stand-up glass-door shower, walk-in closet and double-door walkout to the backyard. The lower level is renovated, ideal for extended family, teenagers, or in-laws. Laminate floors, a spacious 4th bdrm, a bonus room that could be a large 5th bdrm (no window) with an oversized walk-in closet, an additional 4-pc bath with shower & double sinks, full laundry room, gym/workout area, a generous sized rec rm, cold rm, and extra space for a kitchenette/wet bar area. Low-maintenance backyard with multiple decks/patios, the perfect backdrop for summer BBQs. Large garage (2-small cars), ample driveway parking and no sidewalk. Walk to schools, parks, & public transit. Just minutes to downtown Orangeville, restaurants, cafes, movie theater, and all other amenities. These bungalows dont come up often. A perfect balance of practicality and charm. A perfect balance of practicality & charm. Roof (2019), furnace (2023), bsmt windows (2024), appliances (2020), bsmt bath (2024). See virtual tour for more upgrades and info. (id:61852)
Property Details
| MLS® Number | W12103088 |
| Property Type | Single Family |
| Community Name | Orangeville |
| AmenitiesNearBy | Park, Schools, Public Transit |
| EquipmentType | None |
| ParkingSpaceTotal | 6 |
| RentalEquipmentType | None |
| Structure | Deck, Porch, Patio(s) |
Building
| BathroomTotal | 3 |
| BedroomsAboveGround | 3 |
| BedroomsBelowGround | 1 |
| BedroomsTotal | 4 |
| Age | 31 To 50 Years |
| Amenities | Fireplace(s) |
| Appliances | Water Heater - Tankless, Cooktop, Dishwasher, Dryer, Garage Door Opener, Stove, Washer, Window Coverings, Refrigerator |
| ArchitecturalStyle | Bungalow |
| BasementDevelopment | Finished |
| BasementType | Full (finished) |
| ConstructionStyleAttachment | Detached |
| CoolingType | Central Air Conditioning |
| ExteriorFinish | Brick |
| FireplacePresent | Yes |
| FireplaceTotal | 1 |
| FlooringType | Laminate, Hardwood, Tile |
| FoundationType | Concrete |
| HeatingFuel | Natural Gas |
| HeatingType | Forced Air |
| StoriesTotal | 1 |
| SizeInterior | 1500 - 2000 Sqft |
| Type | House |
| UtilityWater | Municipal Water |
Parking
| Attached Garage | |
| Garage |
Land
| Acreage | No |
| FenceType | Fenced Yard |
| LandAmenities | Park, Schools, Public Transit |
| Sewer | Sanitary Sewer |
| SizeDepth | 107 Ft ,10 In |
| SizeFrontage | 52 Ft ,6 In |
| SizeIrregular | 52.5 X 107.9 Ft ; Depth Per Geo Image (depth Approximate) |
| SizeTotalText | 52.5 X 107.9 Ft ; Depth Per Geo Image (depth Approximate) |
Rooms
| Level | Type | Length | Width | Dimensions |
|---|---|---|---|---|
| Lower Level | Recreational, Games Room | 7.06 m | 8.66 m | 7.06 m x 8.66 m |
| Lower Level | Den | 6.69 m | 3.18 m | 6.69 m x 3.18 m |
| Lower Level | Laundry Room | 2.51 m | 2.18 m | 2.51 m x 2.18 m |
| Lower Level | Bathroom | 2.51 m | 3.16 m | 2.51 m x 3.16 m |
| Lower Level | Cold Room | 1.7 m | 3.18 m | 1.7 m x 3.18 m |
| Lower Level | Bedroom 4 | 4.17 m | 3.21 m | 4.17 m x 3.21 m |
| Main Level | Kitchen | 6.42 m | 3.49 m | 6.42 m x 3.49 m |
| Main Level | Living Room | 3.45 m | 3.36 m | 3.45 m x 3.36 m |
| Main Level | Dining Room | 3.56 m | 3.4 m | 3.56 m x 3.4 m |
| Main Level | Family Room | 4.93 m | 3.34 m | 4.93 m x 3.34 m |
| Main Level | Primary Bedroom | 5.3 m | 3.36 m | 5.3 m x 3.36 m |
| Main Level | Bedroom 2 | 3.35 m | 3 m | 3.35 m x 3 m |
| Main Level | Bedroom 3 | 3.34 m | 3.52 m | 3.34 m x 3.52 m |
| Main Level | Bathroom | 2.4 m | 1.74 m | 2.4 m x 1.74 m |
| Main Level | Bathroom | 2.75 m | 1.74 m | 2.75 m x 1.74 m |
https://www.realtor.ca/real-estate/28213423/3-passmore-avenue-orangeville-orangeville
Interested?
Contact us for more information
Kyle Landry
Salesperson
345 Steeles Ave East Suite B
Milton, Ontario L9T 3G6
