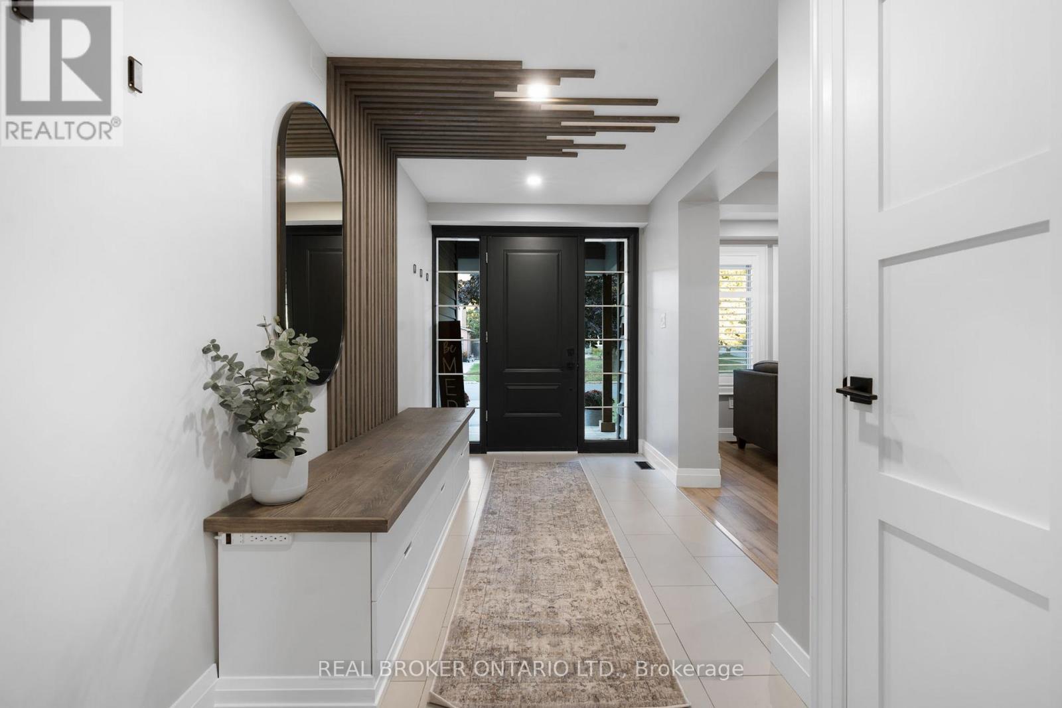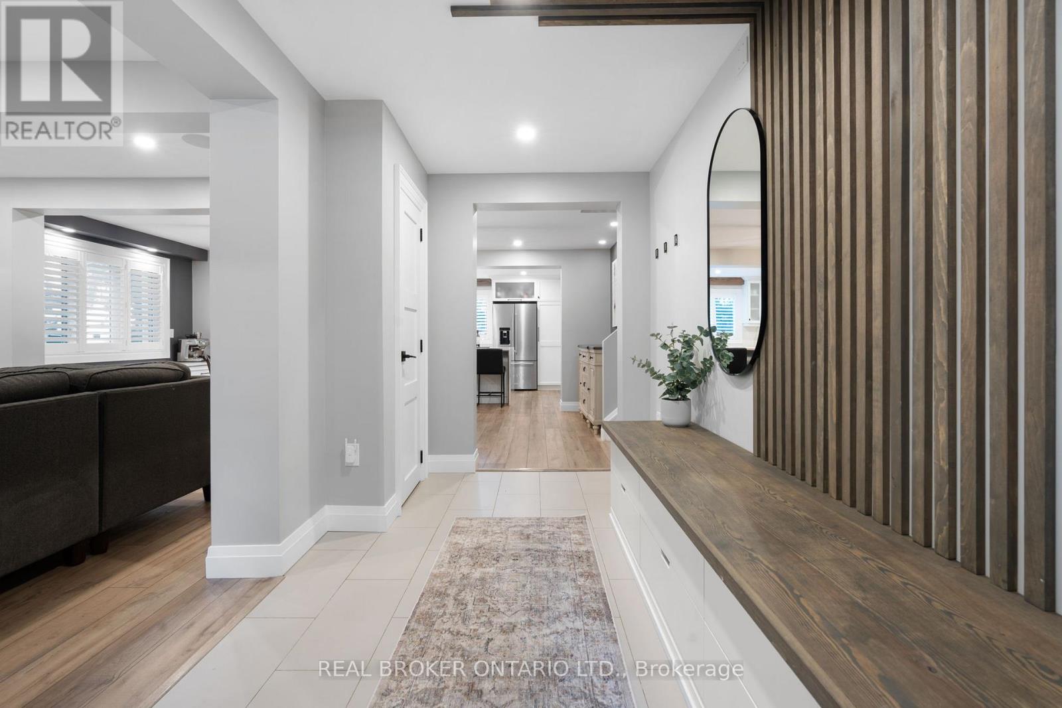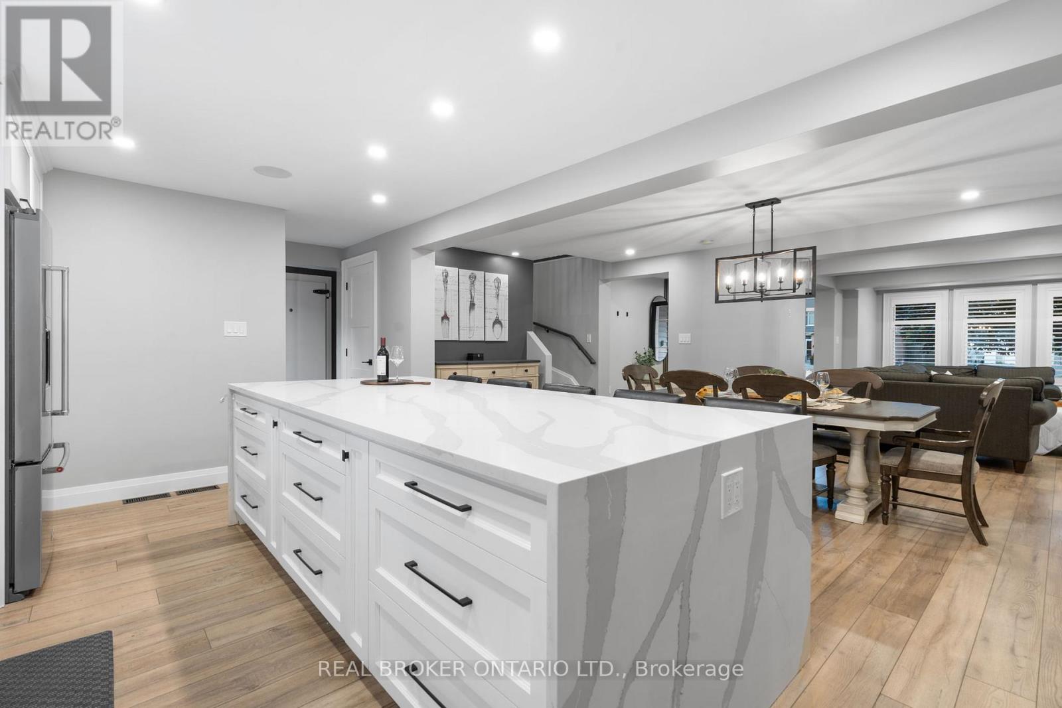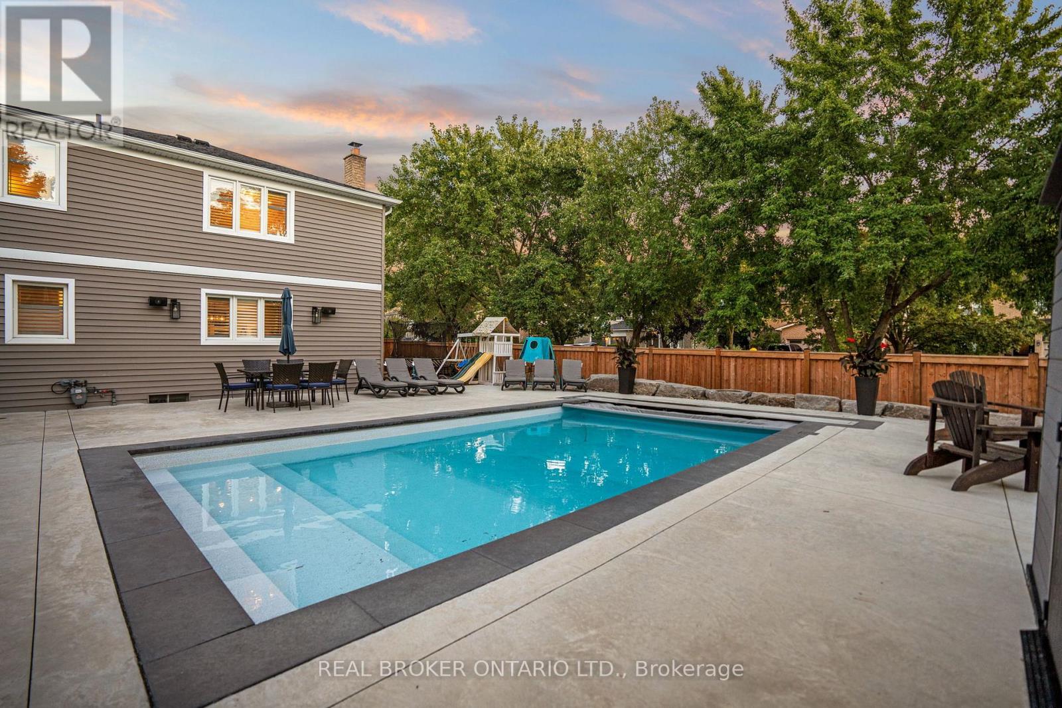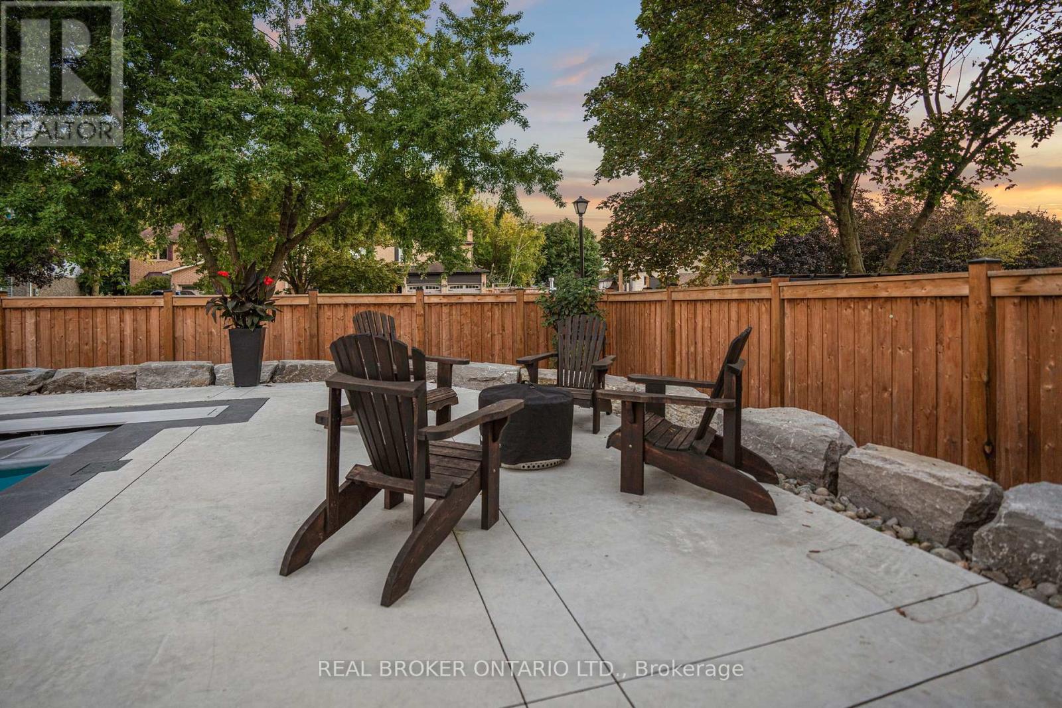3 Oak Ridge Court East Gwillimbury, Ontario L9N 1E4
$1,549,000
Step into luxury with this beautifully renovated 4-bedroom, 3-bathroom home that perfectly blends modern sophistication and cozy comfort. Upon entering, you'll be greeted by an expansive open floor plan adorned with premium vinyl floors and custom built-ins that enhance both charm and functionality. The heart of the home is the chef-inspired kitchen, featuring a 10ft island with sleek countertops, perfect for entertaining guests, complemented by high-end appliances and ample storage. Retreat to the tranquil primary suite and en-suite bathroom with elegant fixtures, while three additional bedrooms offer versatility for family, guests or a home office. Convenience is key with upper-level laundry that makes daily living a breeze. Step outside to your private backyard sanctuary, with a stunning modern in-ground pool ideal for hosting summer gatherings or enjoying peaceful moments in your own slice of paradise. Experience the ultimate in luxury living at 3 Oak Ridge Court, Holland Landing. **EXTRAS** Completely renovated w/ addition 2019/2020. All new wiring, HVAC, plumbing, hot water tank, furnace, A/C unit, windows, roof, soffit, fascia, eavestrough, spray foam insulation throughout home (attic standard fluff insulation). (id:61852)
Property Details
| MLS® Number | N12113513 |
| Property Type | Single Family |
| Community Name | Holland Landing |
| AmenitiesNearBy | Place Of Worship, Park, Schools |
| Features | Conservation/green Belt |
| ParkingSpaceTotal | 4 |
| PoolType | Inground Pool |
Building
| BathroomTotal | 3 |
| BedroomsAboveGround | 4 |
| BedroomsTotal | 4 |
| Appliances | Dryer, Washer |
| BasementDevelopment | Partially Finished |
| BasementType | N/a (partially Finished) |
| ConstructionStyleAttachment | Detached |
| CoolingType | Central Air Conditioning |
| ExteriorFinish | Vinyl Siding |
| FireplacePresent | Yes |
| FlooringType | Vinyl |
| FoundationType | Unknown |
| HalfBathTotal | 1 |
| HeatingFuel | Natural Gas |
| HeatingType | Forced Air |
| StoriesTotal | 2 |
| SizeInterior | 2500 - 3000 Sqft |
| Type | House |
| UtilityWater | Municipal Water |
Parking
| Attached Garage | |
| Garage |
Land
| Acreage | No |
| LandAmenities | Place Of Worship, Park, Schools |
| Sewer | Sanitary Sewer |
| SizeDepth | 127 Ft ,10 In |
| SizeFrontage | 87 Ft ,2 In |
| SizeIrregular | 87.2 X 127.9 Ft |
| SizeTotalText | 87.2 X 127.9 Ft |
Rooms
| Level | Type | Length | Width | Dimensions |
|---|---|---|---|---|
| Second Level | Primary Bedroom | 4.3 m | 5.02 m | 4.3 m x 5.02 m |
| Second Level | Bedroom 2 | 3.9 m | 5 m | 3.9 m x 5 m |
| Second Level | Bedroom 3 | 4 m | 3.72 m | 4 m x 3.72 m |
| Second Level | Bedroom 4 | 5.2 m | 2.8 m | 5.2 m x 2.8 m |
| Main Level | Kitchen | 3 m | 5.9 m | 3 m x 5.9 m |
| Main Level | Eating Area | 6.3 m | 3.7 m | 6.3 m x 3.7 m |
| Main Level | Family Room | 5.1 m | 4.6 m | 5.1 m x 4.6 m |
Interested?
Contact us for more information
Anna Spataro
Broker
130 King St W Unit 1900b
Toronto, Ontario M5X 1E3





