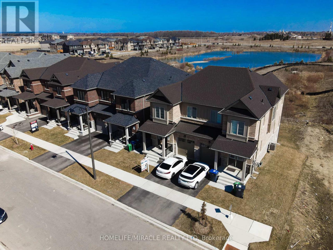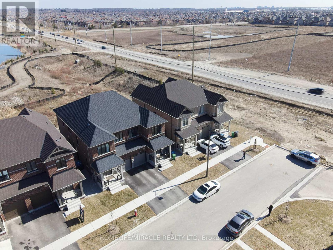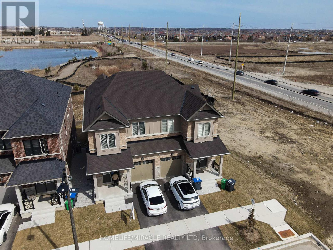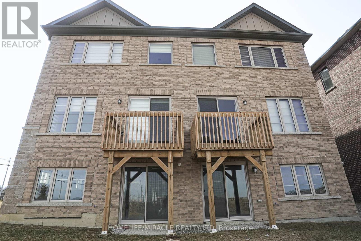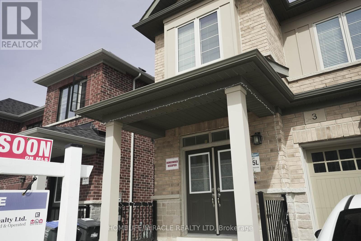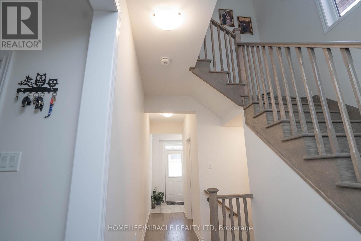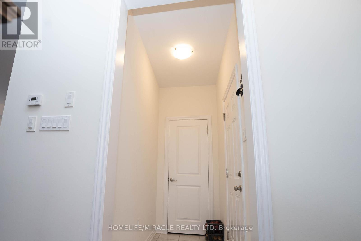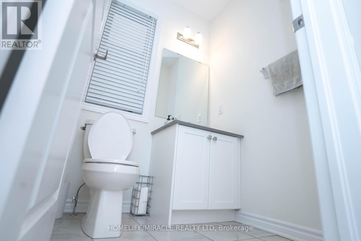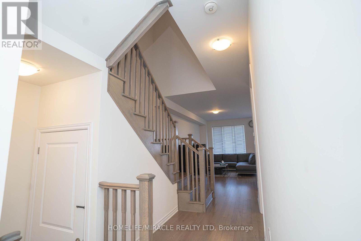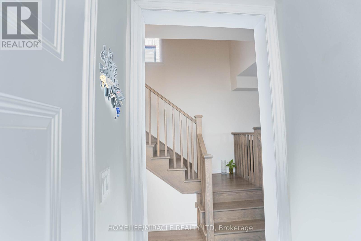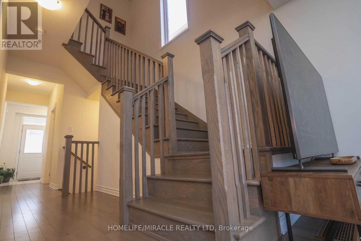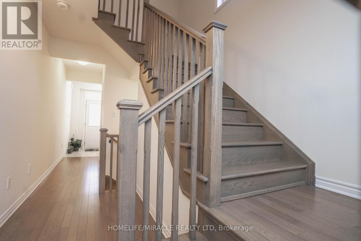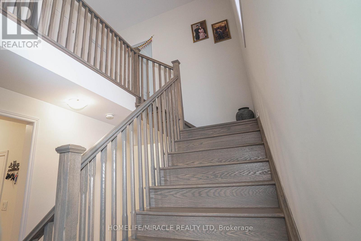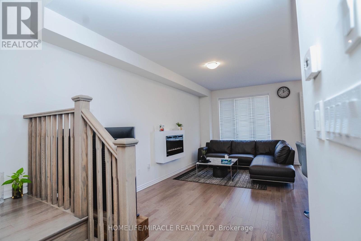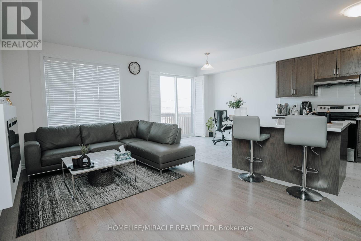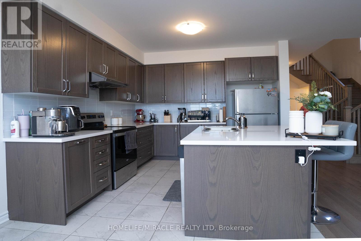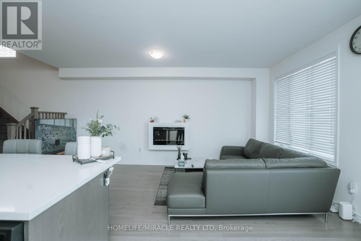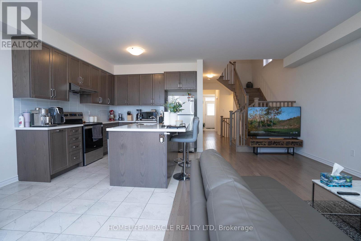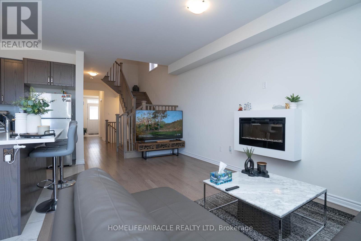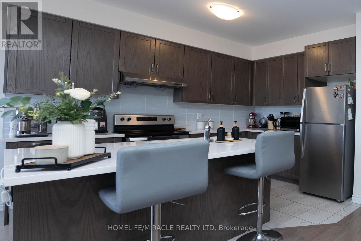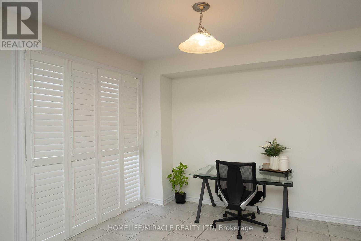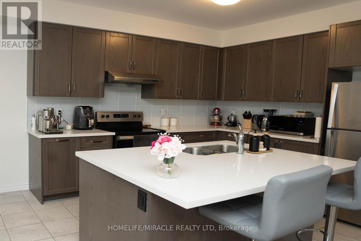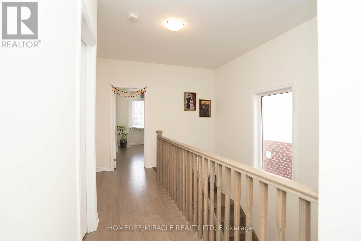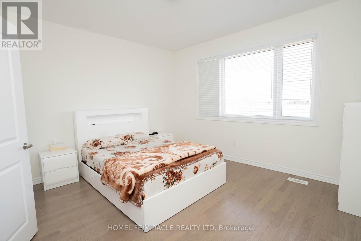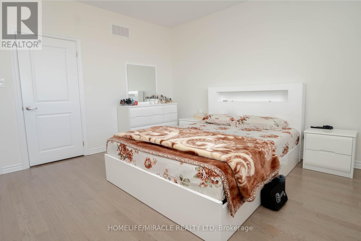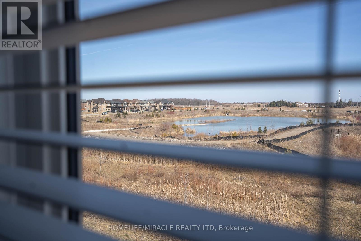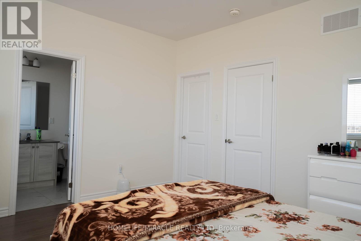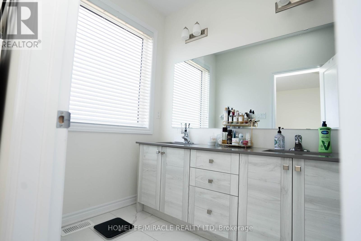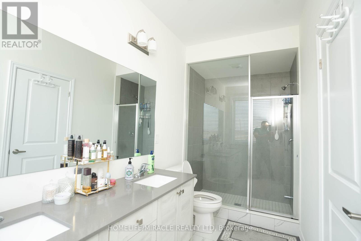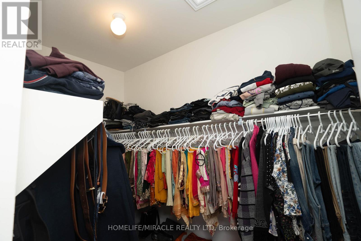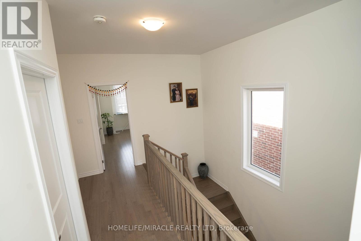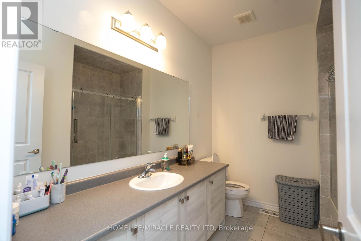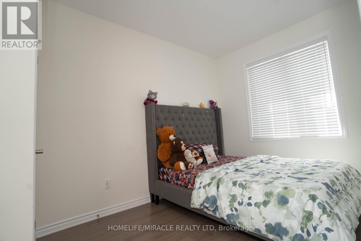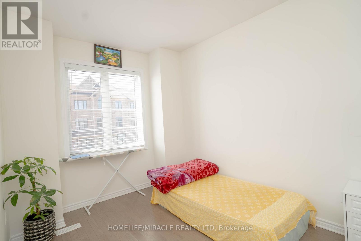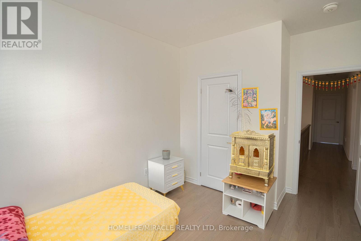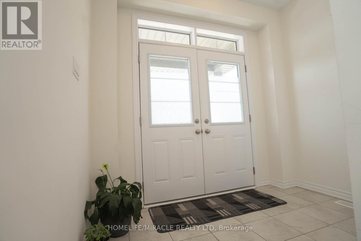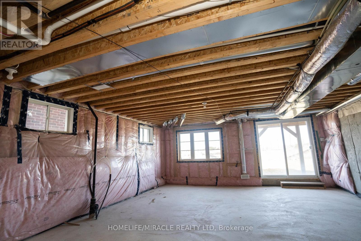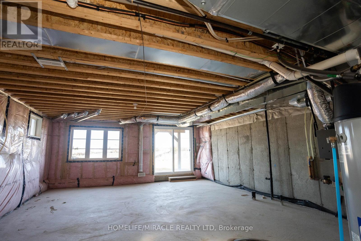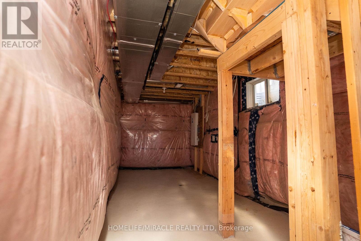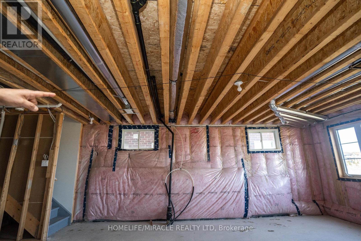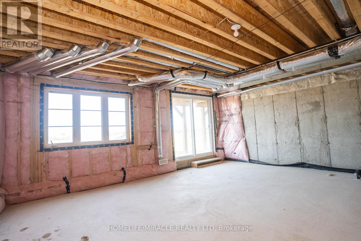3 Mccormack Road Caledon, Ontario L7C 4J6
$1,099,000
Brand New 3 Bedroom Semi-Detached home in the sought-after Caledon Trails community Situated on a premium lot backing onto a ravine & pond, this rare offering boasts breathtaking unobstructed views. Designed for modern living, the open-concept layout features 9ft ceilings, with LOTS of UPGRADES!!Features: 3 Bedrooms, 3 Bathrooms, Modern Eat-in Kitchen with Quartz Counter & Stainless Steel Appliances, The dining room walks out to a large deck with serene views. Additional highlights include a double-door entrance, electric fireplace, garage access, 200 AMP service. The unfinished walkout basement with a 3pc rough-in offers endless potential.2nd floor laundry. A must see home that perfectly blends luxury, comfort and modern upgrades. (id:61852)
Property Details
| MLS® Number | W12076346 |
| Property Type | Single Family |
| Community Name | Rural Caledon |
| AmenitiesNearBy | Golf Nearby, Hospital, Park, Public Transit, Schools |
| Features | Ravine, Carpet Free |
| ParkingSpaceTotal | 2 |
Building
| BathroomTotal | 3 |
| BedroomsAboveGround | 3 |
| BedroomsTotal | 3 |
| Age | 0 To 5 Years |
| Appliances | Central Vacuum, Blinds, Dishwasher, Dryer, Water Heater, Stove, Refrigerator |
| BasementFeatures | Walk Out |
| BasementType | N/a |
| ConstructionStyleAttachment | Semi-detached |
| CoolingType | Central Air Conditioning |
| ExteriorFinish | Brick |
| FireplacePresent | Yes |
| FlooringType | Porcelain Tile, Hardwood |
| FoundationType | Concrete |
| HalfBathTotal | 1 |
| HeatingFuel | Natural Gas |
| HeatingType | Forced Air |
| StoriesTotal | 2 |
| SizeInterior | 1500 - 2000 Sqft |
| Type | House |
| UtilityWater | Municipal Water |
Parking
| Attached Garage | |
| Garage |
Land
| Acreage | No |
| LandAmenities | Golf Nearby, Hospital, Park, Public Transit, Schools |
| Sewer | Sanitary Sewer |
| SizeDepth | 98 Ft ,4 In |
| SizeFrontage | 25 Ft |
| SizeIrregular | 25 X 98.4 Ft |
| SizeTotalText | 25 X 98.4 Ft |
| ZoningDescription | R2-614 |
Rooms
| Level | Type | Length | Width | Dimensions |
|---|---|---|---|---|
| Second Level | Bedroom | 4 m | 3.84 m | 4 m x 3.84 m |
| Second Level | Bedroom 2 | 3 m | 4 m | 3 m x 4 m |
| Second Level | Bedroom 3 | 2.92 m | 3.6 m | 2.92 m x 3.6 m |
| Main Level | Kitchen | 3.2 m | 3.4 m | 3.2 m x 3.4 m |
| Main Level | Dining Room | 2.6 m | 3.05 m | 2.6 m x 3.05 m |
| Main Level | Great Room | 3.6 m | 5.8 m | 3.6 m x 5.8 m |
https://www.realtor.ca/real-estate/28153320/3-mccormack-road-caledon-rural-caledon
Interested?
Contact us for more information
Madhu Dhanola
Salesperson
470 Chrysler Dr Unit 19
Brampton, Ontario L6S 0C1
