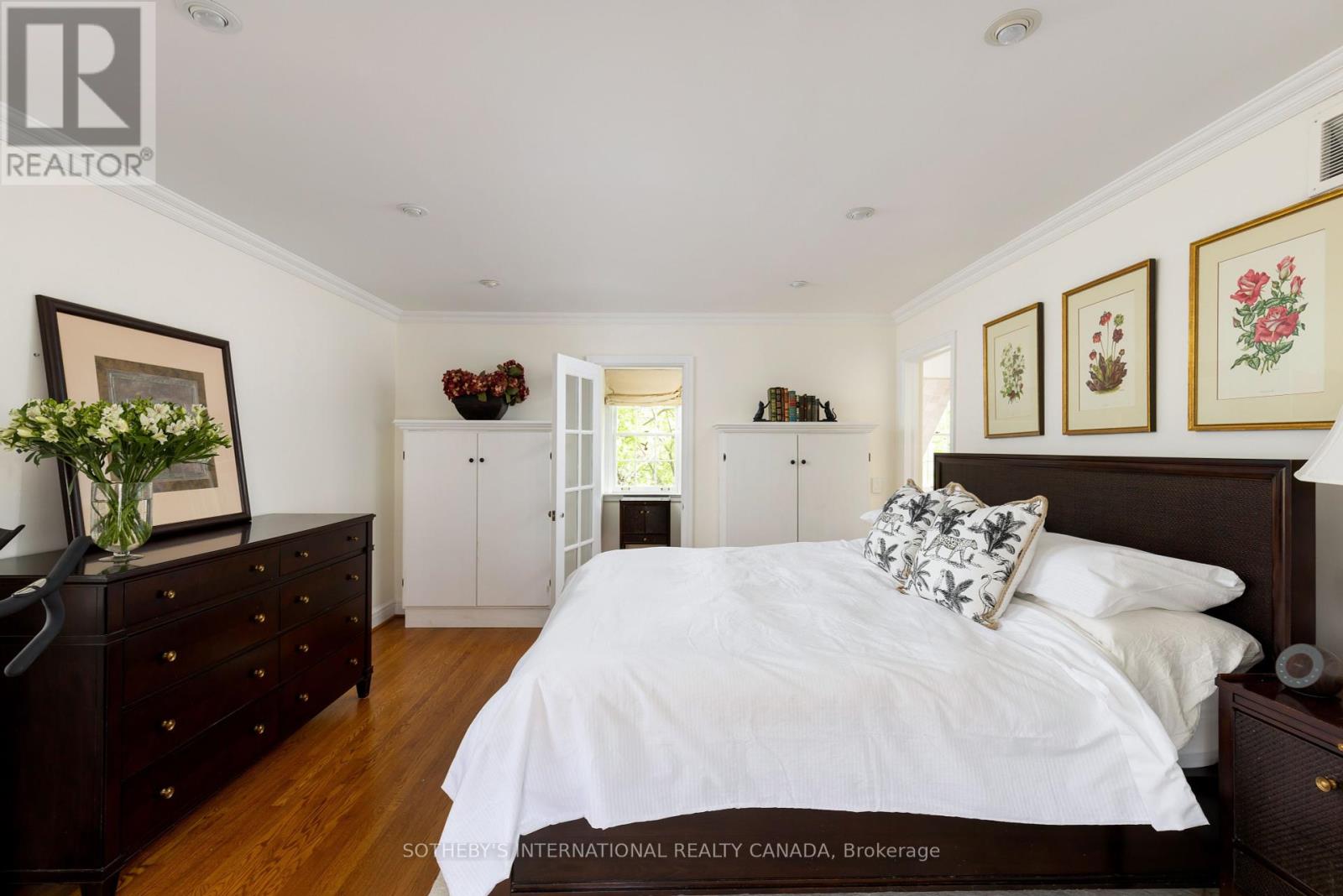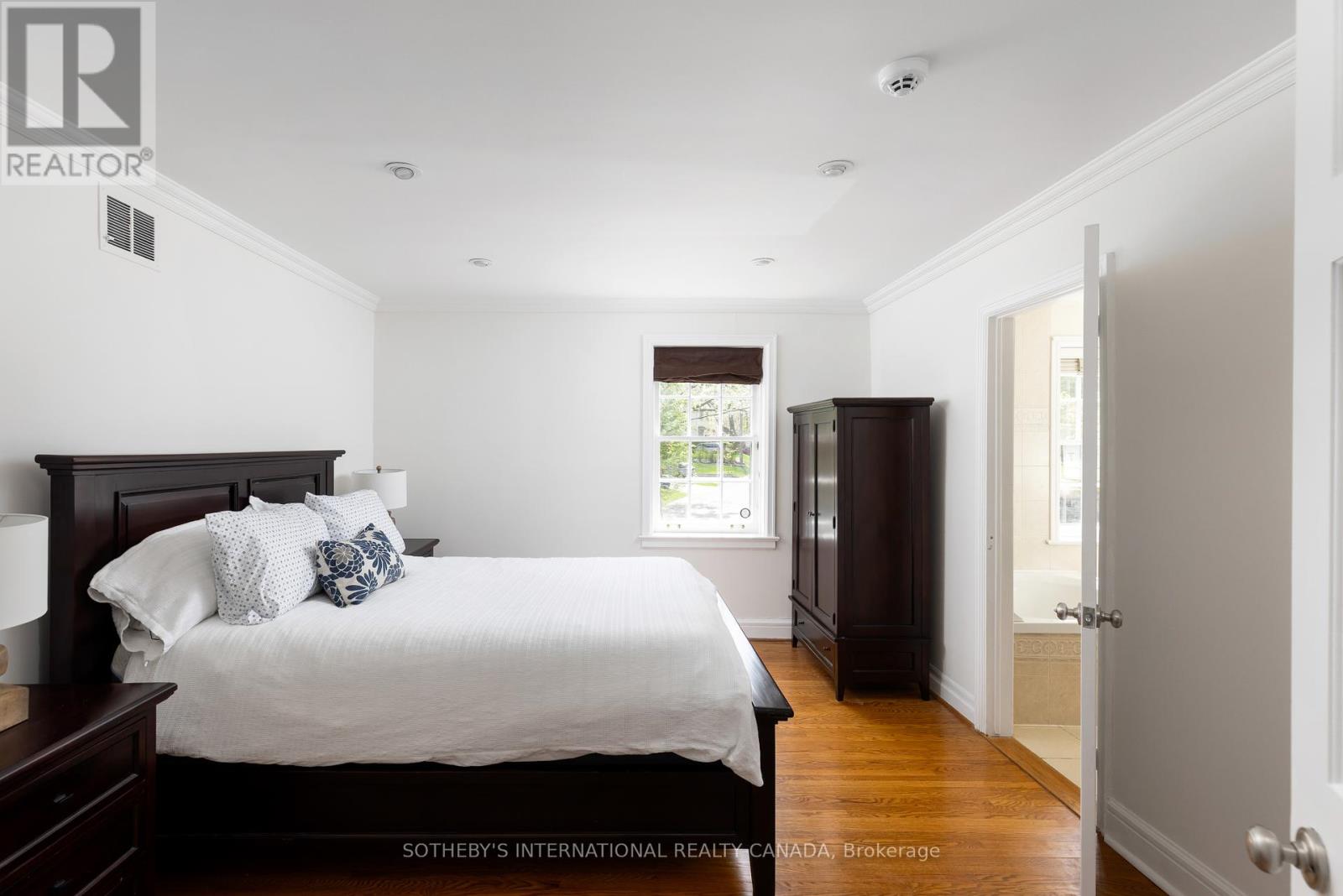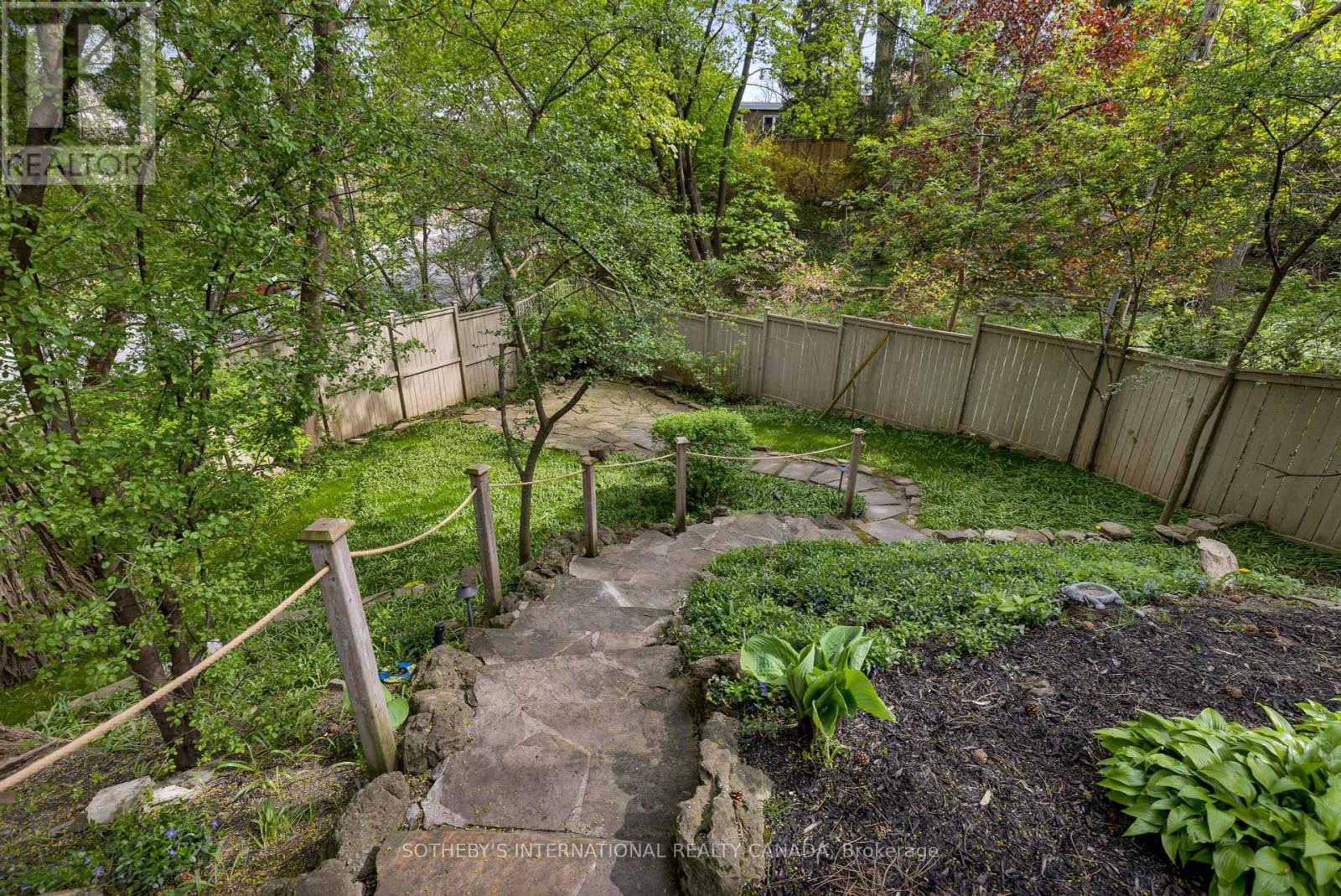3 Mason Boulevard Toronto, Ontario M5M 3C6
$3,199,000
At the elegant curve of Mason Blvd, proudly situated at the end of Brooke Ave., stands a home of rare distinction. Built in 1941 and onc home to a decorated WW11 RCAF flying ace, this stone Cape Cod-style residence blends timeless architecture with modern opportunity. Classic hand-laid stonework and gracious proportions greet you on arrival. Inside, generous principal rooms balance warmth and sophistication. The light filled living room features three exposures, a stately gas fireplace, and a walk-out to a private stone patio. Across the hall, the formal dining room flows into a custom eat-in kitchen with cherry cabinetry, granite counters, high-end appliances, and a French door to a large west-facing verandah, perfect for seamless indoor-outdoor living. A discreet powder room completes the main floor. Upstairs are four beautifully scaled bedrooms and two updated bathrooms, preserving heritage charm with thoughtful renovations. The steeply pitched roofline offers potential for a thir-floor addition (subject to approvals), and the rear wing invites a seamless extension. The finished lower level includes a second firpleace, a 5th bedroom, office; full bath, storage, and bright walk-out to the garden. Ideal for guests, recreation, or nanny suite. Professionally landscaped with mature greenery, stone pathways, and privacy througout. Large private drive parks 5 cars, plus 1 in the garage. Steps to Yonge St., subway, top schools and shops. A home to love, live-in, and one day pass on. (id:61852)
Open House
This property has open houses!
2:00 pm
Ends at:4:00 pm
Property Details
| MLS® Number | C12150684 |
| Property Type | Single Family |
| Neigbourhood | North York |
| Community Name | Bedford Park-Nortown |
| AmenitiesNearBy | Hospital, Park, Place Of Worship, Public Transit, Schools |
| Features | Irregular Lot Size |
| ParkingSpaceTotal | 6 |
| Structure | Patio(s) |
Building
| BathroomTotal | 4 |
| BedroomsAboveGround | 4 |
| BedroomsTotal | 4 |
| Appliances | Garage Door Opener Remote(s), Oven - Built-in, Range, Water Heater, Cooktop, Dishwasher, Dryer, Oven, Alarm System, Washer, Window Coverings, Refrigerator |
| BasementDevelopment | Finished |
| BasementFeatures | Separate Entrance, Walk Out |
| BasementType | N/a (finished) |
| ConstructionStyleAttachment | Detached |
| CoolingType | Central Air Conditioning |
| ExteriorFinish | Stone |
| FireProtection | Alarm System, Monitored Alarm, Security System, Smoke Detectors |
| FireplacePresent | Yes |
| FlooringType | Marble, Hardwood |
| FoundationType | Block |
| HalfBathTotal | 1 |
| HeatingFuel | Natural Gas |
| HeatingType | Forced Air |
| StoriesTotal | 2 |
| SizeInterior | 3000 - 3500 Sqft |
| Type | House |
| UtilityWater | Municipal Water |
Parking
| Attached Garage | |
| Garage |
Land
| Acreage | No |
| LandAmenities | Hospital, Park, Place Of Worship, Public Transit, Schools |
| LandscapeFeatures | Lawn Sprinkler, Landscaped |
| Sewer | Sanitary Sewer |
| SizeDepth | 101 Ft |
| SizeFrontage | 50 Ft |
| SizeIrregular | 50 X 101 Ft ; East Rear 138.19 Feet Survey Attached |
| SizeTotalText | 50 X 101 Ft ; East Rear 138.19 Feet Survey Attached |
Rooms
| Level | Type | Length | Width | Dimensions |
|---|---|---|---|---|
| Second Level | Primary Bedroom | 5.48 m | 4.07 m | 5.48 m x 4.07 m |
| Second Level | Bedroom 2 | 3.65 m | 3.64 m | 3.65 m x 3.64 m |
| Second Level | Bedroom 3 | 4.43 m | 3.61 m | 4.43 m x 3.61 m |
| Second Level | Bedroom 4 | 3.52 m | 3.3 m | 3.52 m x 3.3 m |
| Lower Level | Bedroom 5 | 4.39 m | 4.2 m | 4.39 m x 4.2 m |
| Lower Level | Laundry Room | 4.39 m | 3.69 m | 4.39 m x 3.69 m |
| Lower Level | Office | Measurements not available | ||
| Lower Level | Family Room | 7.58 m | 3.98 m | 7.58 m x 3.98 m |
| Ground Level | Foyer | Measurements not available | ||
| Ground Level | Living Room | 7.62 m | 4.04 m | 7.62 m x 4.04 m |
| Ground Level | Dining Room | 4.37 m | 3.65 m | 4.37 m x 3.65 m |
| Ground Level | Kitchen | 4.37 m | 4.29 m | 4.37 m x 4.29 m |
Utilities
| Cable | Installed |
| Sewer | Installed |
Interested?
Contact us for more information
Liz Johnston
Salesperson
1867 Yonge Street Ste 100
Toronto, Ontario M4S 1Y5
Robert B.b. Gordon
Broker
1867 Yonge Street Ste 100
Toronto, Ontario M4S 1Y5































