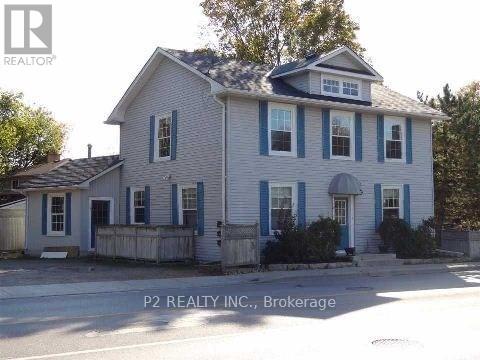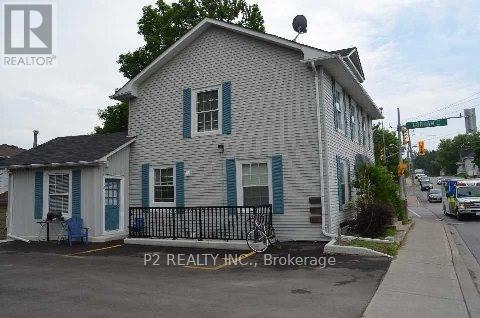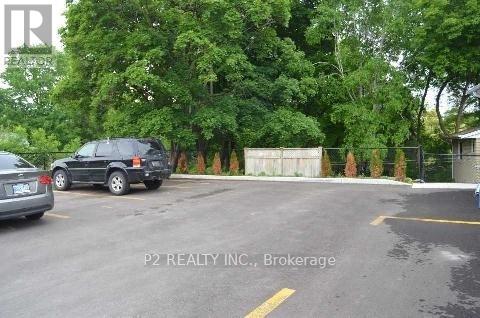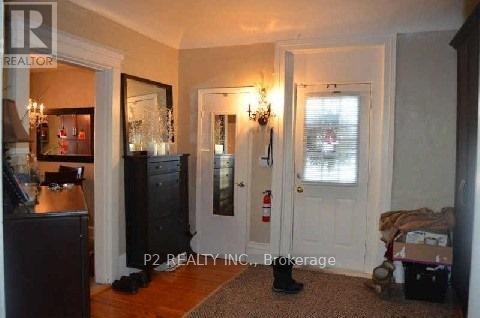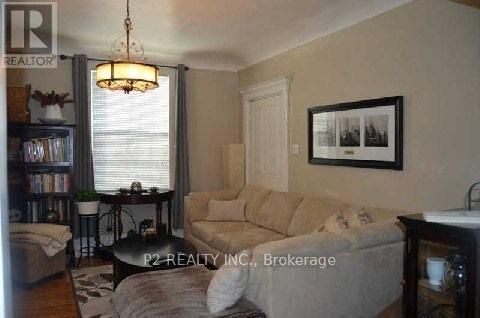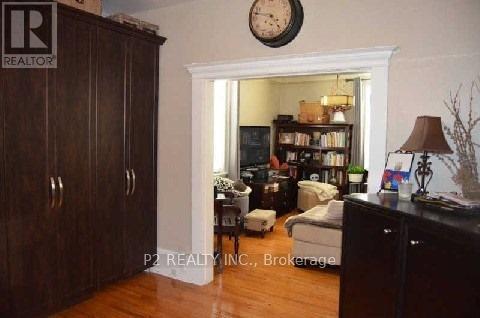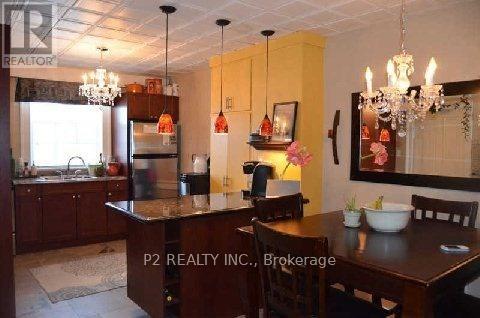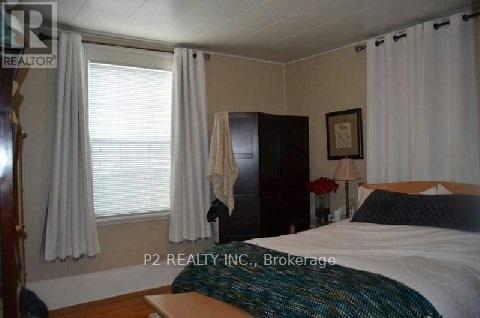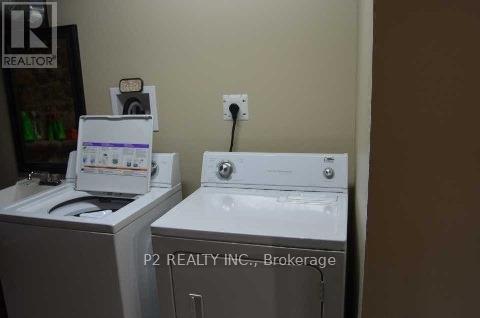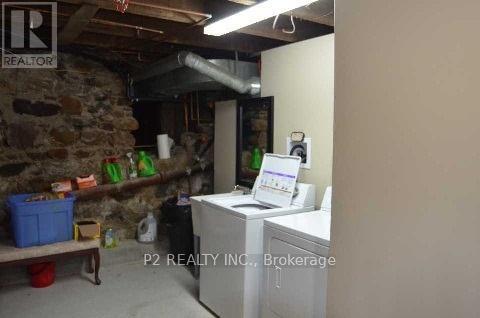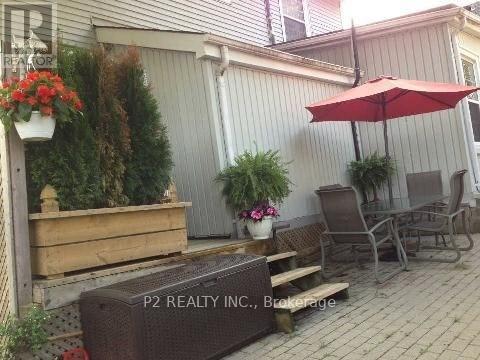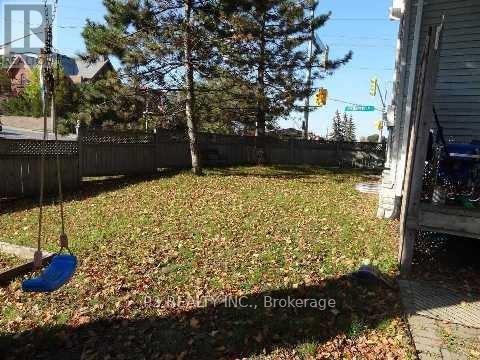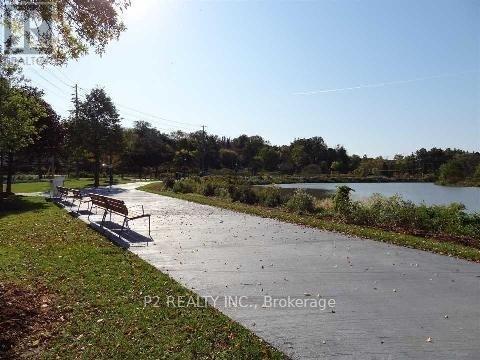#3 - Main Floor - 253 Prospect Street Newmarket, Ontario L3Y 3V1
2 Bedroom
1 Bathroom
700 - 1100 sqft
Central Air Conditioning
Forced Air
$1,950 Monthly
Beautiful Century Home In The Heart Of Downtown Newmarket. This Executive 2 Bedroom Main Floor Space Features 9' Ceilings, Modern Kitchen With Island, New Window, Approximately 1000 Sq.Ft, One Parking Spot Included. Close To Lake, Trails, Hospital, Shops, Restaurants And Go Transit. (id:61852)
Property Details
| MLS® Number | N12521530 |
| Property Type | Multi-family |
| Community Name | Central Newmarket |
| ParkingSpaceTotal | 1 |
Building
| BathroomTotal | 1 |
| BedroomsAboveGround | 2 |
| BedroomsTotal | 2 |
| Appliances | Alarm System, Microwave, Stove, Refrigerator |
| BasementType | None |
| CoolingType | Central Air Conditioning |
| ExteriorFinish | Vinyl Siding |
| FlooringType | Hardwood, Ceramic |
| FoundationType | Block |
| HeatingFuel | Natural Gas |
| HeatingType | Forced Air |
| StoriesTotal | 2 |
| SizeInterior | 700 - 1100 Sqft |
| Type | Triplex |
| UtilityWater | Municipal Water |
Parking
| No Garage |
Land
| Acreage | No |
| Sewer | Sanitary Sewer |
| SizeDepth | 54 Ft ,4 In |
| SizeFrontage | 94 Ft ,1 In |
| SizeIrregular | 94.1 X 54.4 Ft |
| SizeTotalText | 94.1 X 54.4 Ft |
Rooms
| Level | Type | Length | Width | Dimensions |
|---|---|---|---|---|
| Main Level | Living Room | 3.05 m | 3.66 m | 3.05 m x 3.66 m |
| Main Level | Kitchen | 3.05 m | 5.8 m | 3.05 m x 5.8 m |
| Main Level | Primary Bedroom | 3.66 m | 4.27 m | 3.66 m x 4.27 m |
| Main Level | Bedroom 2 | 3.96 m | 4.27 m | 3.96 m x 4.27 m |
Interested?
Contact us for more information
Jim Millis
Broker of Record
P2 Realty Inc.
