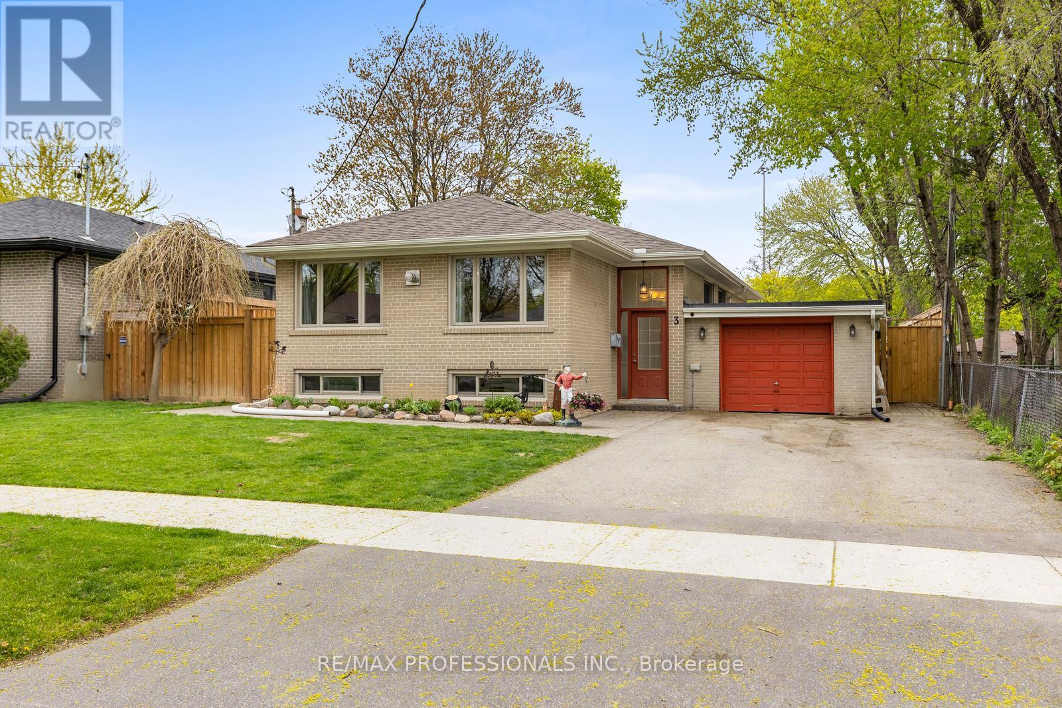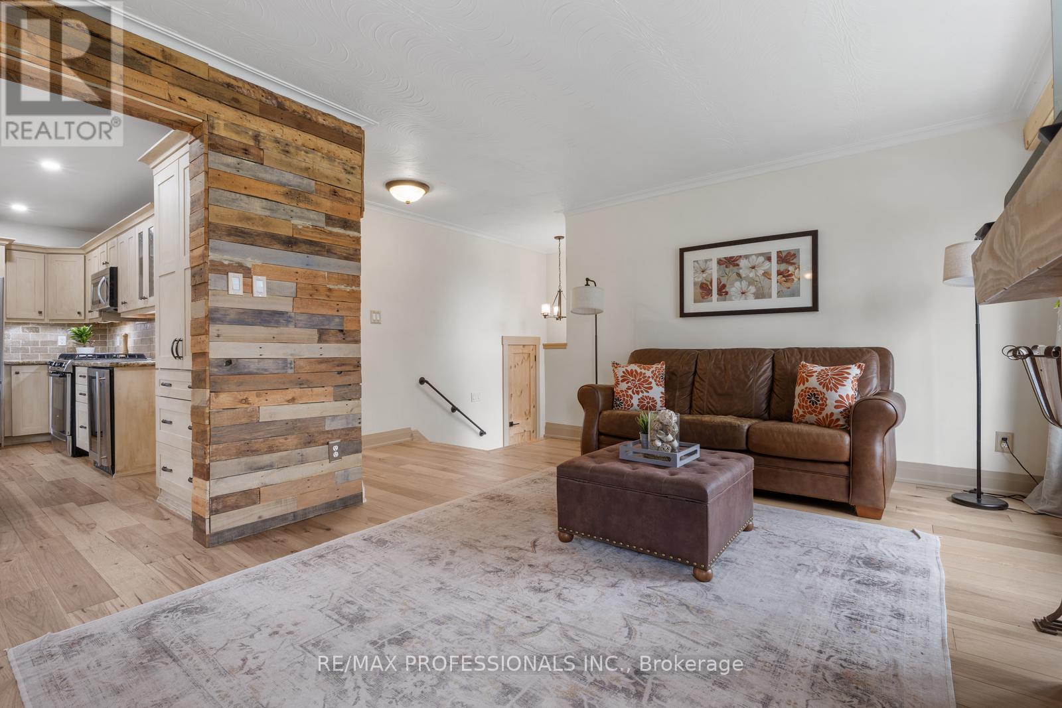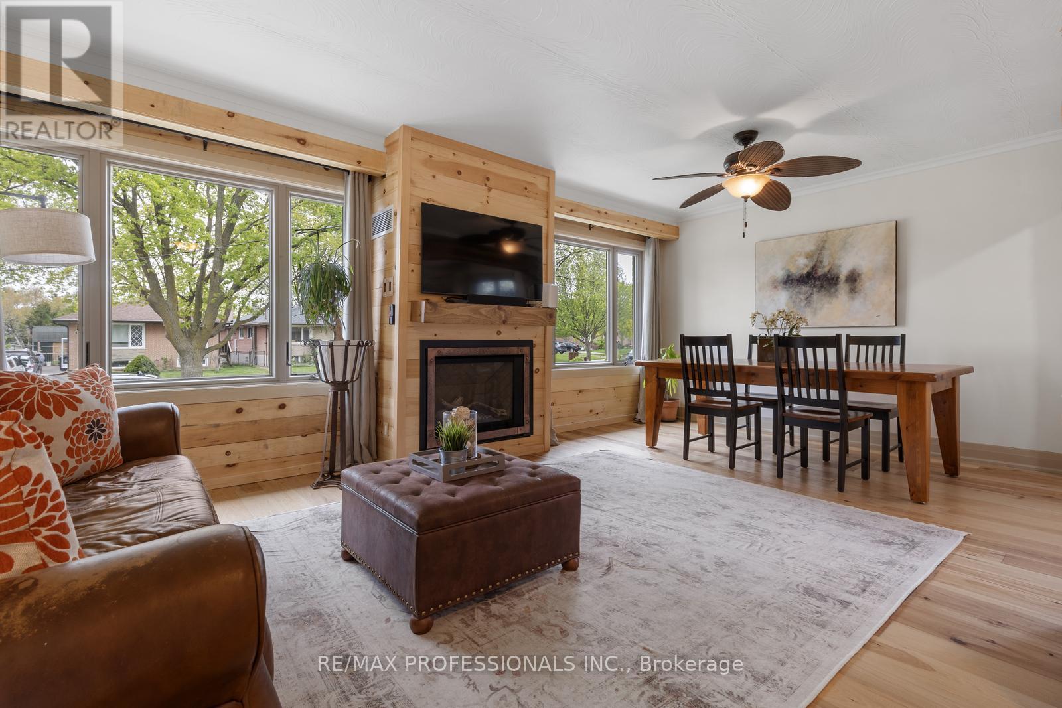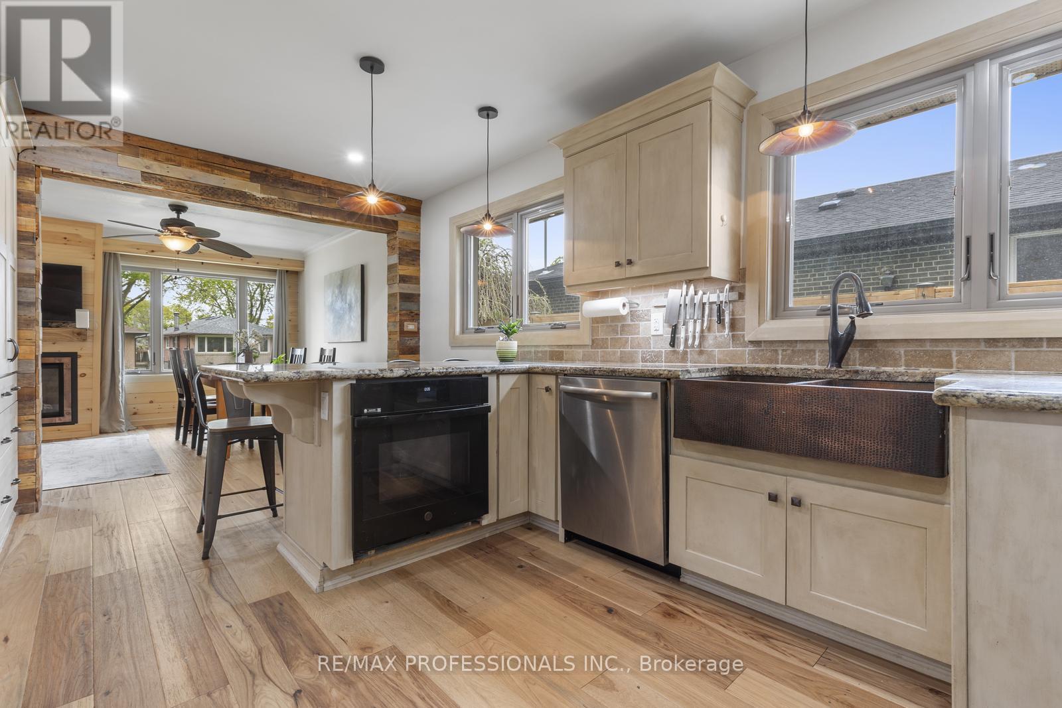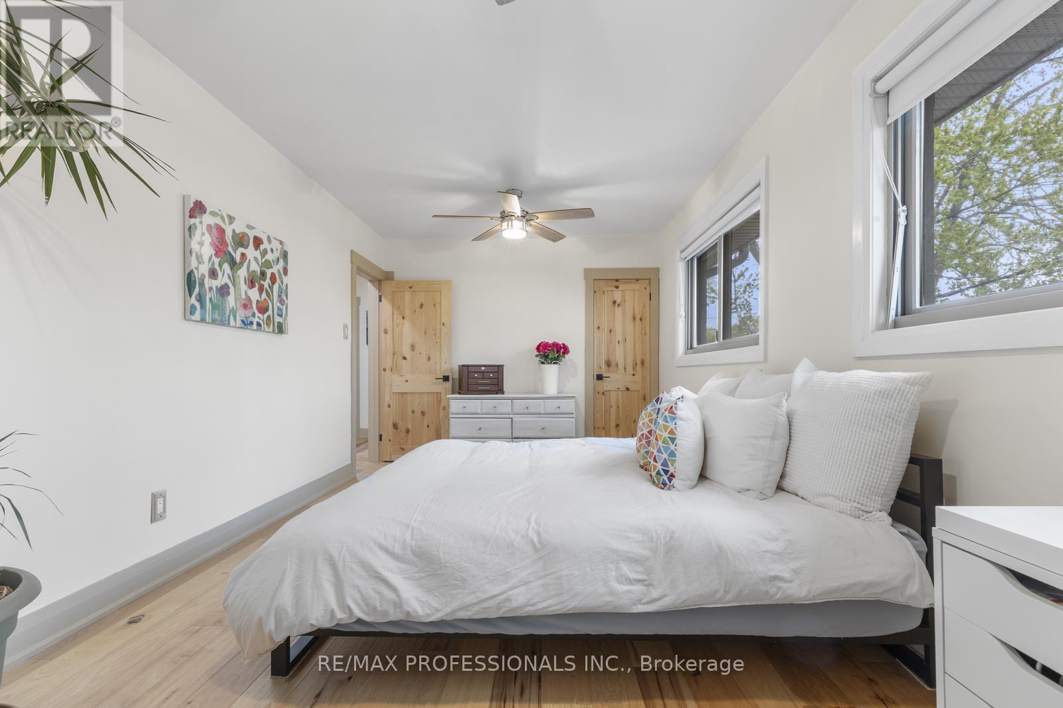3 Littlewood Crescent Toronto, Ontario M9C 4A9
$1,099,000
Welcome to this beautifully updated 3+2 bedroom, 3-bath raised bungalow in the sought-after Eringate community of Etobicoke. Blending farmhouse chic with modern updates, this home offers over 2,500 square feet of total living space, featuring a bright open-concept main floor, a chefs kitchen, ample storage, and an oasis-like backyard. Situated on a generous 52.5 x 145-foot private lot, there's plenty of space to live, entertain, and enjoy. The spacious kitchen is a delight for culinary enthusiasts, featuring granite countertops, a double copper undermount sink, stainless steel Bosch gas range and dishwasher, built-in microwave, and a French door refrigerator. Enjoy the luxury of two ovens and ample counter space for prep and entertaining. Meals can be shared in the open-concept dining area or at the breakfast bar that seats four.The fully finished lower level adds incredible versatility, featuring two additional bedrooms, a spacious family room, a bonus area ideal for a home office, gym, or playroom, a large laundry room, and abundant storage. A separate private entrance offers excellent potential for an in-law suite or rental income opportunity. Step into the backyard oasisan entertainers haven! A brand new wood fence provides complete privacy for the saltwater pool, 6-person hot tub, BBQ gas hookup, and a cabana for year-round enjoyment. The pool is open, professionally maintained, and ready for the season. Ideally located near top-rated public and Catholic schools, Centennial Park, the Etobicoke Olympium, and Centennial Golf Course. With easy access to the TTC, major highways, Pearson Airport, and a wealth of nearby amenities, this is an exceptional place to call home! (id:61852)
Property Details
| MLS® Number | W12143265 |
| Property Type | Single Family |
| Neigbourhood | Eringate-Centennial-West Deane |
| Community Name | Eringate-Centennial-West Deane |
| AmenitiesNearBy | Park, Place Of Worship, Public Transit |
| CommunityFeatures | Community Centre |
| EquipmentType | Water Heater - Tankless |
| Features | Flat Site, Dry, Carpet Free |
| ParkingSpaceTotal | 5 |
| PoolFeatures | Salt Water Pool |
| PoolType | Inground Pool |
| RentalEquipmentType | Water Heater - Tankless |
| Structure | Patio(s), Shed |
Building
| BathroomTotal | 3 |
| BedroomsAboveGround | 5 |
| BedroomsTotal | 5 |
| Amenities | Fireplace(s) |
| Appliances | Hot Tub, Central Vacuum, Water Purifier, Water Softener, Dishwasher, Freezer, Microwave, Oven, Stove, Wine Fridge, Refrigerator |
| ArchitecturalStyle | Raised Bungalow |
| BasementDevelopment | Finished |
| BasementType | Full (finished) |
| ConstructionStyleAttachment | Detached |
| CoolingType | Central Air Conditioning |
| ExteriorFinish | Brick |
| FireplacePresent | Yes |
| FireplaceTotal | 1 |
| FlooringType | Hardwood, Ceramic, Laminate, Carpeted |
| FoundationType | Poured Concrete |
| HalfBathTotal | 1 |
| HeatingFuel | Natural Gas |
| HeatingType | Forced Air |
| StoriesTotal | 1 |
| SizeInterior | 1100 - 1500 Sqft |
| Type | House |
| UtilityWater | Municipal Water |
Parking
| Attached Garage | |
| Garage |
Land
| Acreage | No |
| FenceType | Fenced Yard |
| LandAmenities | Park, Place Of Worship, Public Transit |
| Sewer | Sanitary Sewer |
| SizeDepth | 145 Ft |
| SizeFrontage | 52 Ft ,6 In |
| SizeIrregular | 52.5 X 145 Ft |
| SizeTotalText | 52.5 X 145 Ft |
| ZoningDescription | Rd(f13.5;a510;d0.45) |
Rooms
| Level | Type | Length | Width | Dimensions |
|---|---|---|---|---|
| Basement | Bathroom | 1.65 m | 1.71 m | 1.65 m x 1.71 m |
| Basement | Utility Room | Measurements not available | ||
| Basement | Laundry Room | 6.2 m | 3.63 m | 6.2 m x 3.63 m |
| Basement | Other | 3.89 m | 5.84 m | 3.89 m x 5.84 m |
| Basement | Bedroom 4 | 4.91 m | 3.12 m | 4.91 m x 3.12 m |
| Basement | Bedroom 5 | 4.91 m | 2.47 m | 4.91 m x 2.47 m |
| Basement | Family Room | 7.24 m | 3.81 m | 7.24 m x 3.81 m |
| Main Level | Living Room | 5.36 m | 3.93 m | 5.36 m x 3.93 m |
| Main Level | Dining Room | 3.74 m | 2.16 m | 3.74 m x 2.16 m |
| Main Level | Kitchen | 5.36 m | 3.47 m | 5.36 m x 3.47 m |
| Main Level | Primary Bedroom | 3.78 m | 3.69 m | 3.78 m x 3.69 m |
| Main Level | Bedroom 2 | 6.25 m | 3.14 m | 6.25 m x 3.14 m |
| Main Level | Bedroom 3 | 3.38 m | 3.14 m | 3.38 m x 3.14 m |
| Main Level | Bathroom | 2.16 m | 3.47 m | 2.16 m x 3.47 m |
Utilities
| Cable | Available |
| Sewer | Available |
Interested?
Contact us for more information
Elizabeth Jane Johnson
Salesperson
1 East Mall Cres Unit D-3-C
Toronto, Ontario M9B 6G8
Corinne C. Harper Jones
Salesperson
1 East Mall Cres Unit D-3-C
Toronto, Ontario M9B 6G8
