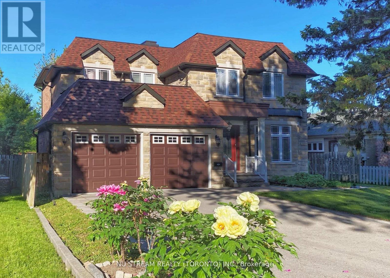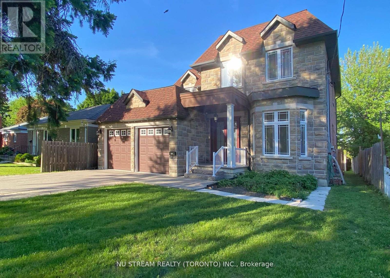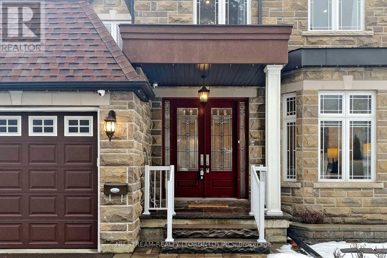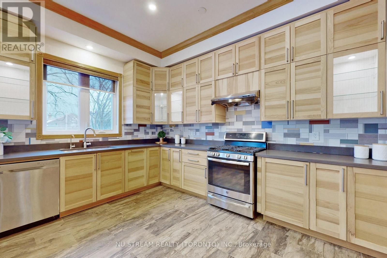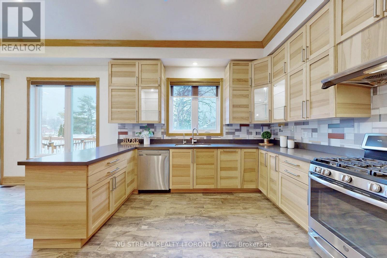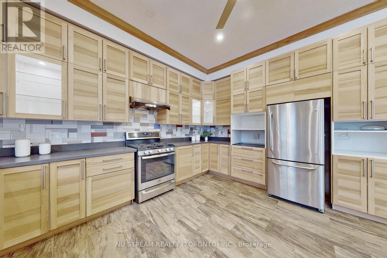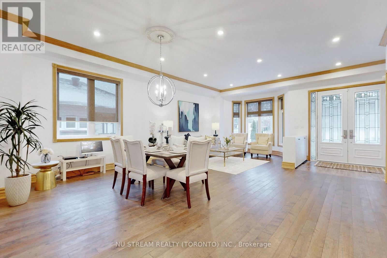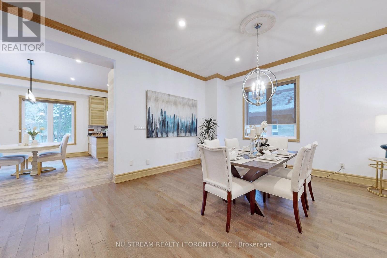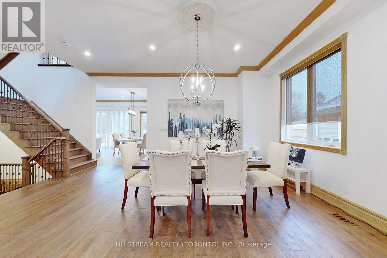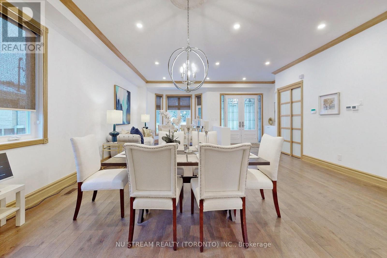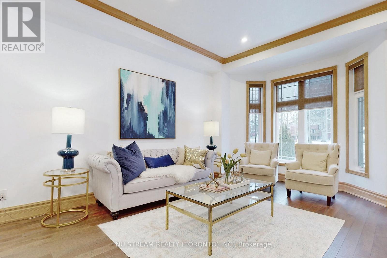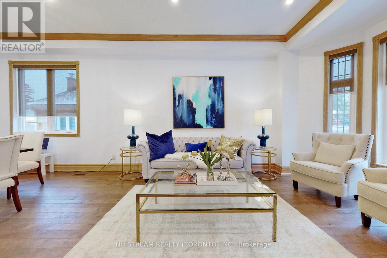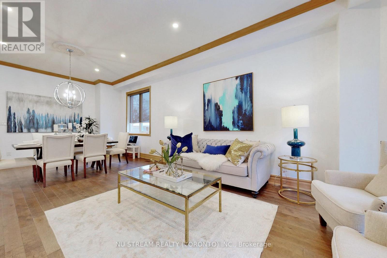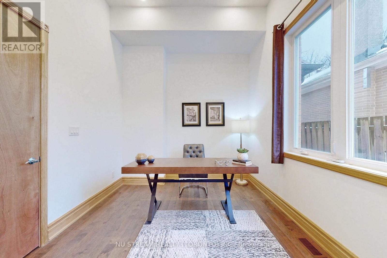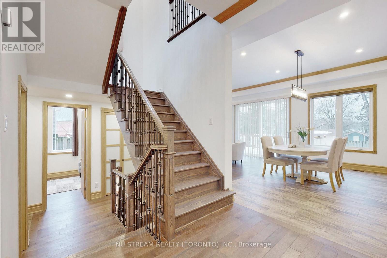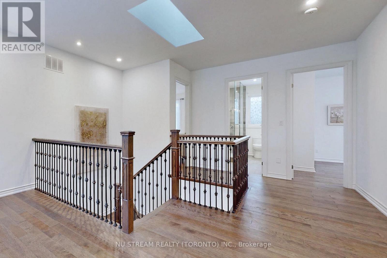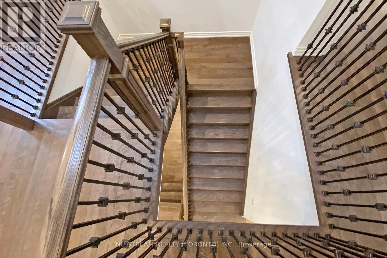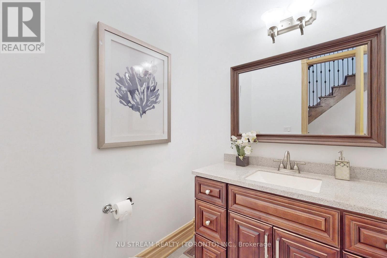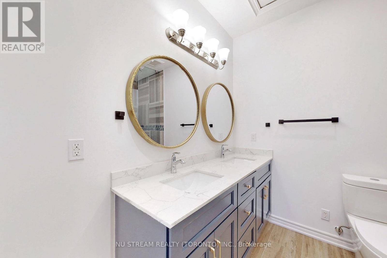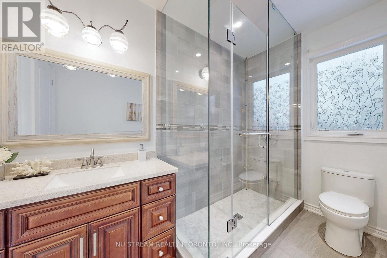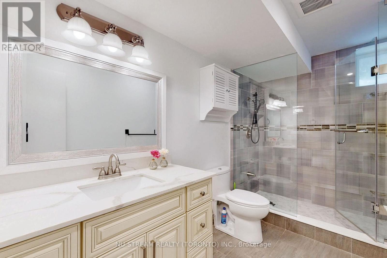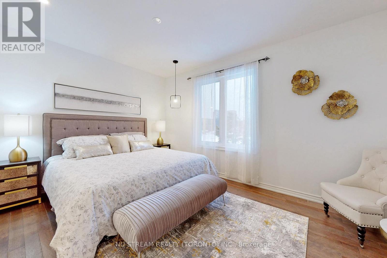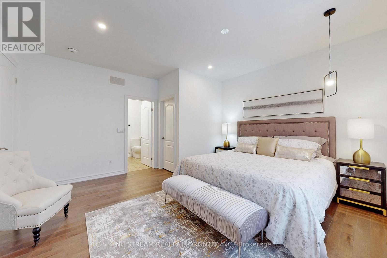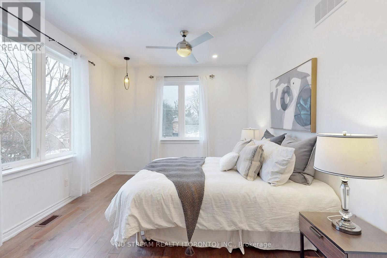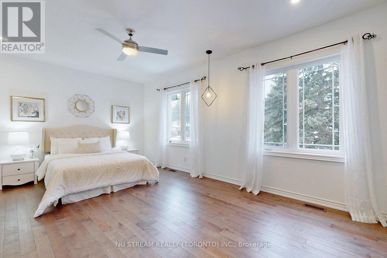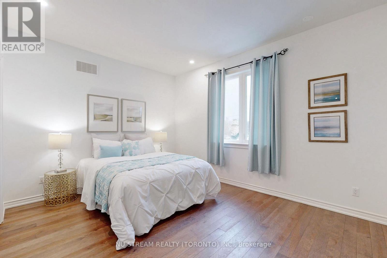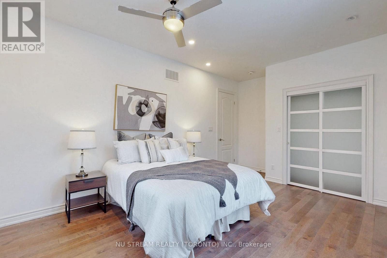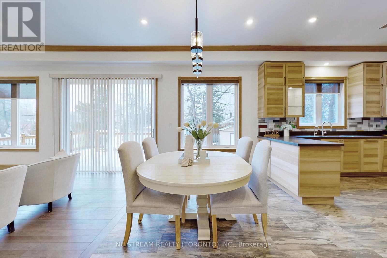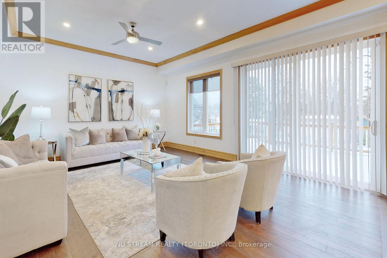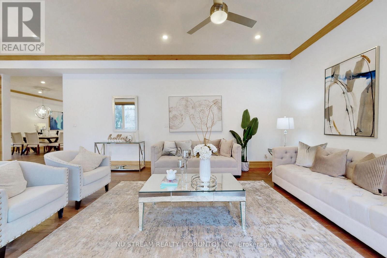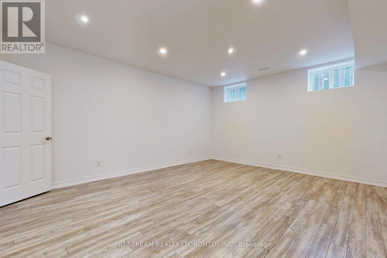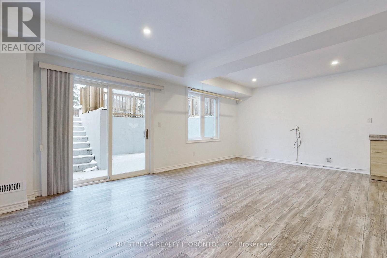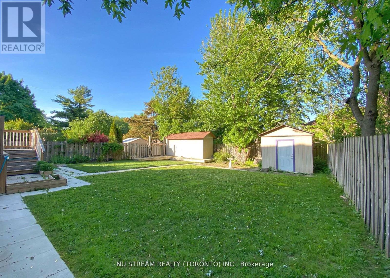3 Lawndale Road Toronto, Ontario M1M 3R7
$2,195,000
Rare opportunity knocking! A custom-built luxury home (2019) sized 3137 Sqft Of modern style! New master 5-Pc Ensuite Bath(2022); New Stone Countertop (2022). With high quality building materials throughout, the house is meticulously designed and solid constructed for Own Use - reinforced steel structure, Hardwood & Plywood (No Particle Board). 10' Ceiling on Main Floor & 9' Ceiling on 2nd Flr. make the entire living area more spacious. All Hardwood Main & 2nd Flr & Stairs, Skylight, upgraded baseboard & crown mouldings. Finished walkout basement with separate entrance and roughed-in kitchen ready to be converted into a second unit. Double Garage with ample parking spots; Driveway no sidewalk; Genuine Stone Steps & Entrance; Quiet Community W/Park; Minutes drive to Shopping, library, HWY and Lake Ontario. Potential Legal Garden House is applicable** More to discover! (id:61852)
Property Details
| MLS® Number | E12461888 |
| Property Type | Single Family |
| Neigbourhood | Scarborough |
| Community Name | Scarborough Village |
| AmenitiesNearBy | Park, Public Transit, Schools |
| Features | Sump Pump |
| ParkingSpaceTotal | 8 |
| Structure | Shed |
Building
| BathroomTotal | 5 |
| BedroomsAboveGround | 4 |
| BedroomsBelowGround | 1 |
| BedroomsTotal | 5 |
| Appliances | Garage Door Opener Remote(s), Central Vacuum, Dishwasher, Dryer, Hood Fan, Stove, Washer, Window Coverings, Refrigerator |
| BasementDevelopment | Finished |
| BasementFeatures | Walk Out |
| BasementType | N/a (finished) |
| ConstructionStyleAttachment | Detached |
| CoolingType | Central Air Conditioning |
| ExteriorFinish | Brick |
| FireplacePresent | Yes |
| FireplaceType | Roughed In |
| FlooringType | Hardwood, Laminate, Ceramic |
| FoundationType | Concrete, Poured Concrete |
| HalfBathTotal | 1 |
| HeatingFuel | Natural Gas |
| HeatingType | Forced Air |
| StoriesTotal | 2 |
| SizeInterior | 3000 - 3500 Sqft |
| Type | House |
| UtilityWater | Municipal Water |
Parking
| Attached Garage | |
| Garage |
Land
| Acreage | No |
| FenceType | Fenced Yard |
| LandAmenities | Park, Public Transit, Schools |
| Sewer | Sanitary Sewer |
| SizeDepth | 150 Ft |
| SizeFrontage | 53 Ft |
| SizeIrregular | 53 X 150 Ft |
| SizeTotalText | 53 X 150 Ft |
Rooms
| Level | Type | Length | Width | Dimensions |
|---|---|---|---|---|
| Second Level | Primary Bedroom | 5.84 m | 4.57 m | 5.84 m x 4.57 m |
| Second Level | Bedroom 2 | 5.69 m | 4.04 m | 5.69 m x 4.04 m |
| Second Level | Bedroom 3 | 4.16 m | 3.35 m | 4.16 m x 3.35 m |
| Second Level | Bedroom 4 | 4.57 m | 3.39 m | 4.57 m x 3.39 m |
| Basement | Bedroom | 4.57 m | 4.41 m | 4.57 m x 4.41 m |
| Basement | Other | 4.27 m | 2.74 m | 4.27 m x 2.74 m |
| Basement | Living Room | 7.01 m | 5.64 m | 7.01 m x 5.64 m |
| Main Level | Living Room | 7.8 m | 6.35 m | 7.8 m x 6.35 m |
| Main Level | Dining Room | 7.8 m | 6.35 m | 7.8 m x 6.35 m |
| Main Level | Kitchen | 5.01 m | 4.57 m | 5.01 m x 4.57 m |
| Main Level | Family Room | 6.3 m | 4.57 m | 6.3 m x 4.57 m |
| Main Level | Office | 4.38 m | 3.07 m | 4.38 m x 3.07 m |
Interested?
Contact us for more information
Spencer Chen
Salesperson
590 Alden Road Unit 100
Markham, Ontario L3R 8N2
David Ran Tao
Salesperson
590 Alden Road Unit 100
Markham, Ontario L3R 8N2
