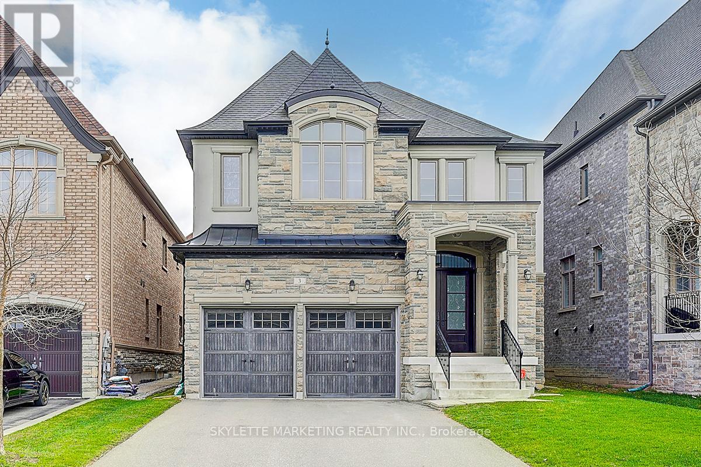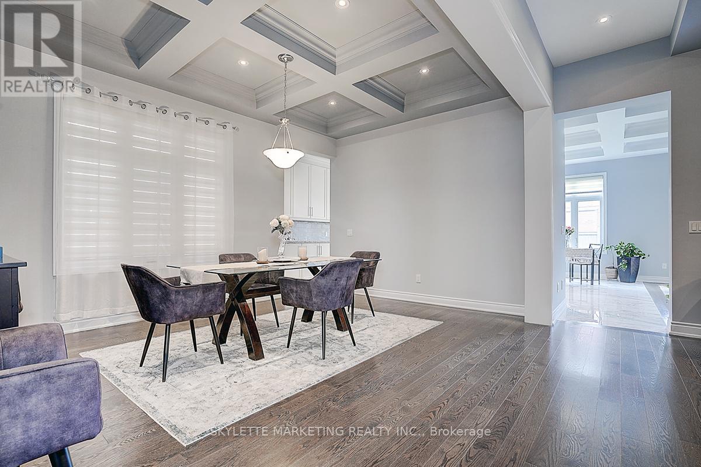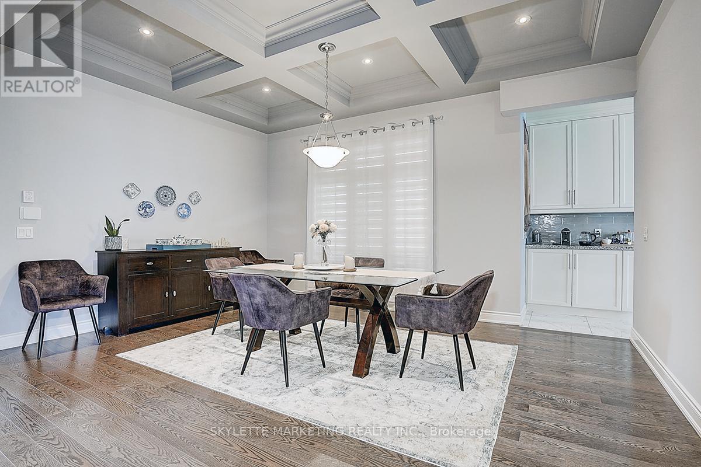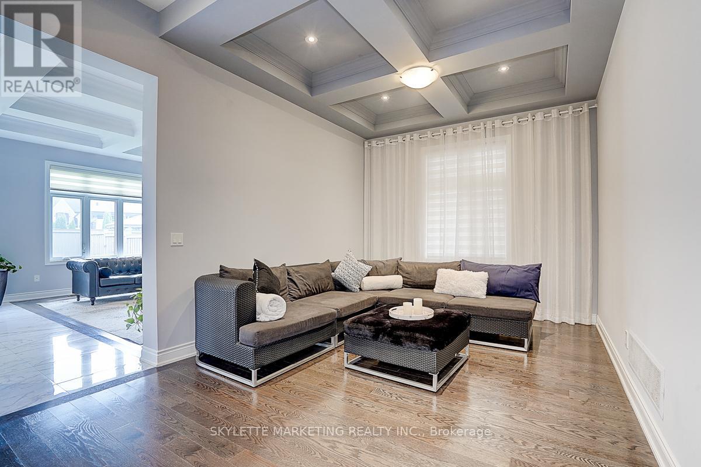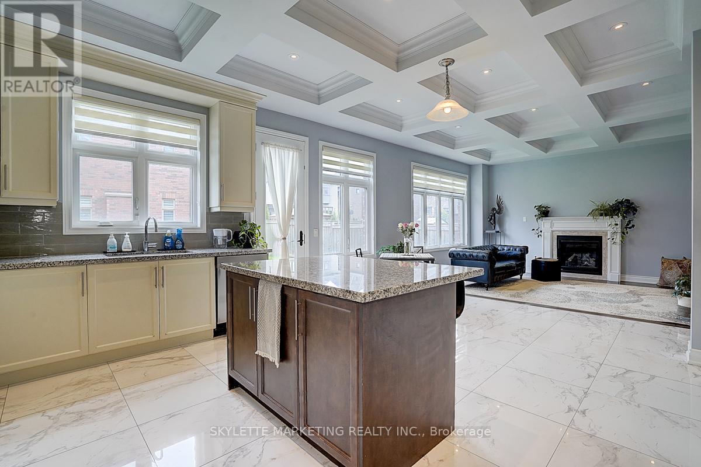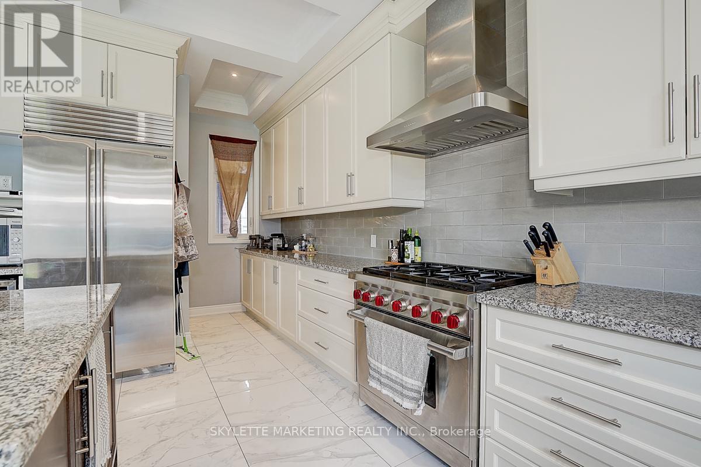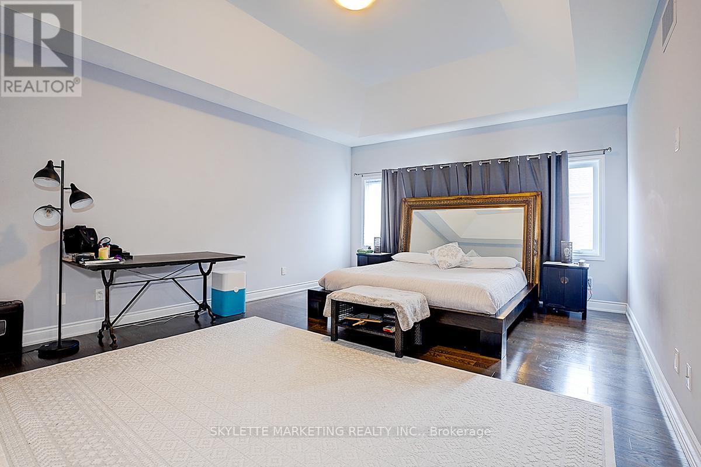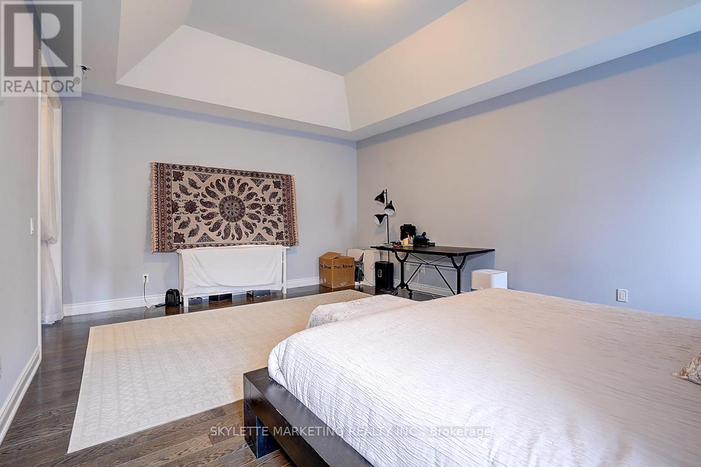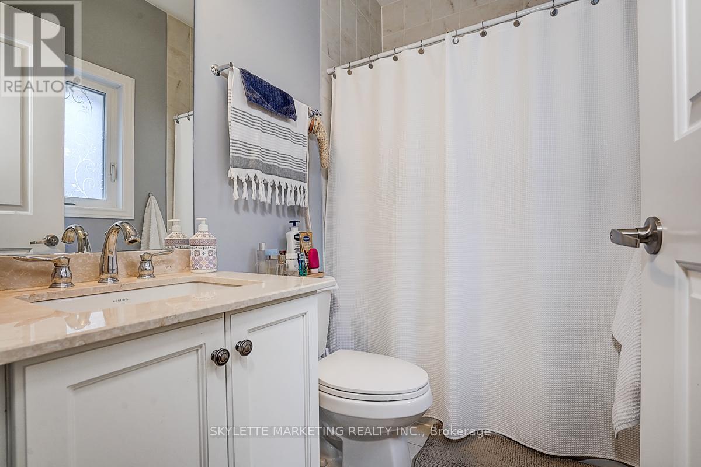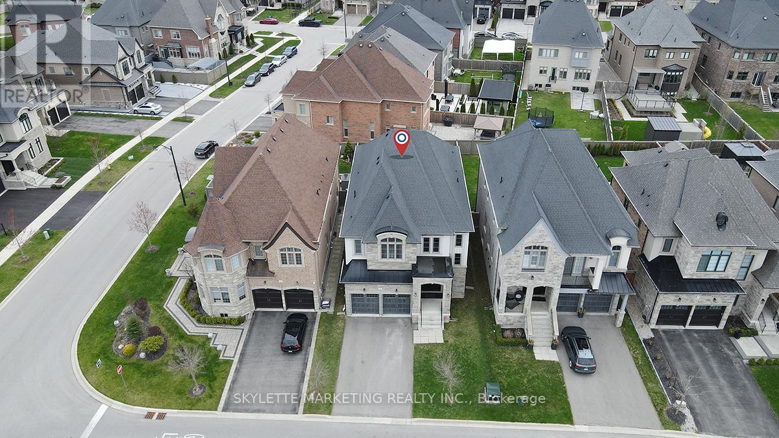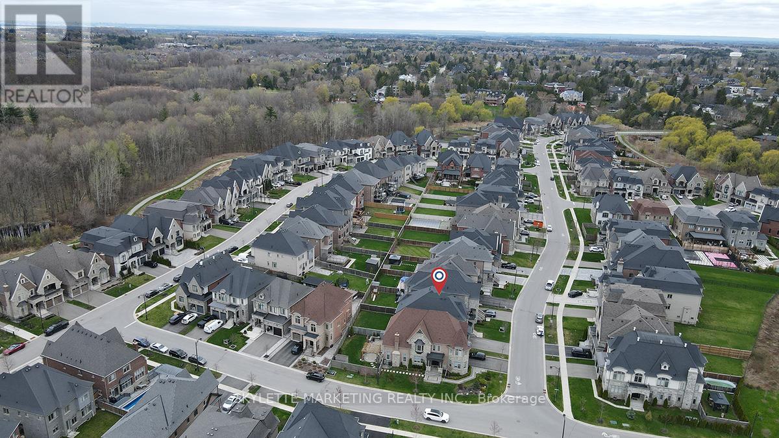3 Lavender Valley Drive King, Ontario L7B 0B9
$2,299,500
Amazing "The Castles of King'' Community! Most Desirable Neighborhood. Trails, Parks, Top Ranking Public, And Private School, Walking Distance to Grocery Store, Amenities; Minute To Hwy 404 & 400, Go Station; 3520 Sq Ft W/4-Bedrooms & 3.5 Baths, No sidewalk. Office On Main; Second Floor Laundry Room With Storage makes an Ideal Feature For Added Convenience; 100K Upgrades Include Custom build Kitchen, extend service area with coffee moding and extra window bring more light, Pot Lights, S/S Sub-Zero, Wolf Appliances - Fridge, Stove, D/W, W/D, Build In Microwave, and Beverage, 10' Coffered Ceiling In Diving room, Living room, Family room and, Kitchen . Eat-In Kitchen Space W Beautiful Views & W/O thru Doors To Fully Fenced Backyard & Gazebo for Outdoor Adventure; primary bedroom with an abundance of natural light from south side, an updated unsuited bathroom with double sinks and a seamless glass shower; W/I Closet with Organizers. Dont Miss Out This beautiful house !! (id:61852)
Property Details
| MLS® Number | N12136202 |
| Property Type | Single Family |
| Community Name | King City |
| Features | Carpet Free |
| ParkingSpaceTotal | 6 |
Building
| BathroomTotal | 4 |
| BedroomsAboveGround | 4 |
| BedroomsTotal | 4 |
| Age | New Building |
| Appliances | Garage Door Opener Remote(s) |
| BasementDevelopment | Unfinished |
| BasementType | N/a (unfinished) |
| ConstructionStyleAttachment | Detached |
| CoolingType | Central Air Conditioning |
| ExteriorFinish | Brick, Stone |
| FireplacePresent | Yes |
| FlooringType | Hardwood, Ceramic |
| FoundationType | Brick |
| HalfBathTotal | 1 |
| HeatingFuel | Natural Gas |
| HeatingType | Forced Air |
| StoriesTotal | 2 |
| SizeInterior | 3500 - 5000 Sqft |
| Type | House |
| UtilityWater | Municipal Water |
Parking
| Garage |
Land
| Acreage | No |
| SizeDepth | 122 Ft ,10 In |
| SizeFrontage | 42 Ft ,1 In |
| SizeIrregular | 42.1 X 122.9 Ft |
| SizeTotalText | 42.1 X 122.9 Ft |
Rooms
| Level | Type | Length | Width | Dimensions |
|---|---|---|---|---|
| Second Level | Bedroom 3 | 13.5 m | 11.6 m | 13.5 m x 11.6 m |
| Second Level | Bedroom 4 | 15.1 m | 11.6 m | 15.1 m x 11.6 m |
| Second Level | Laundry Room | 9 m | 6 m | 9 m x 6 m |
| Second Level | Primary Bedroom | 17.5 m | 14.6 m | 17.5 m x 14.6 m |
| Second Level | Bedroom 2 | 15 m | 15 m | 15 m x 15 m |
| Main Level | Dining Room | 16 m | 11 m | 16 m x 11 m |
| Main Level | Living Room | 15.2 m | 11 m | 15.2 m x 11 m |
| Main Level | Family Room | 16 m | 13 m | 16 m x 13 m |
| Main Level | Kitchen | 16 m | 9 m | 16 m x 9 m |
| Main Level | Eating Area | 16 m | 10 m | 16 m x 10 m |
| Main Level | Library | 11.6 m | 10 m | 11.6 m x 10 m |
https://www.realtor.ca/real-estate/28286391/3-lavender-valley-drive-king-king-city-king-city
Interested?
Contact us for more information
Becky Wang
Salesperson
50 Acadia Ave #122
Markham, Ontario L3R 0B3
