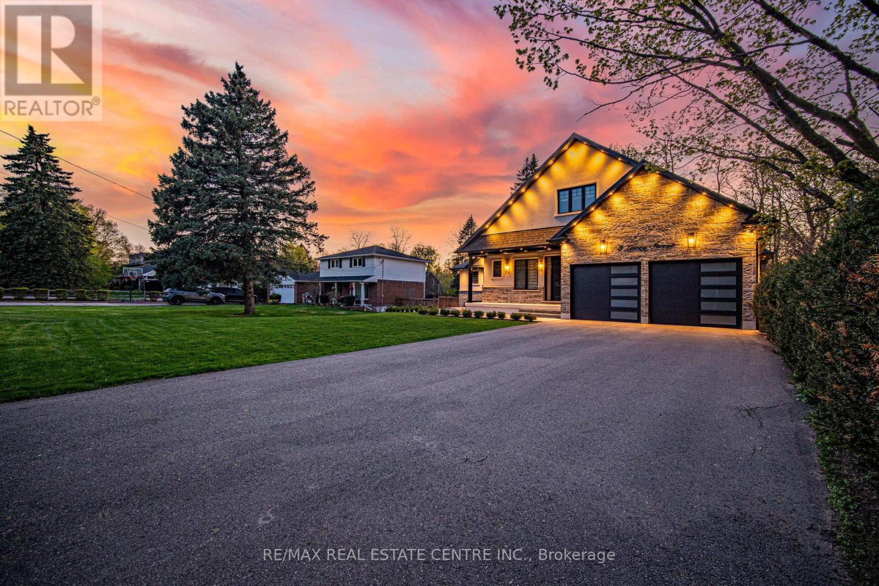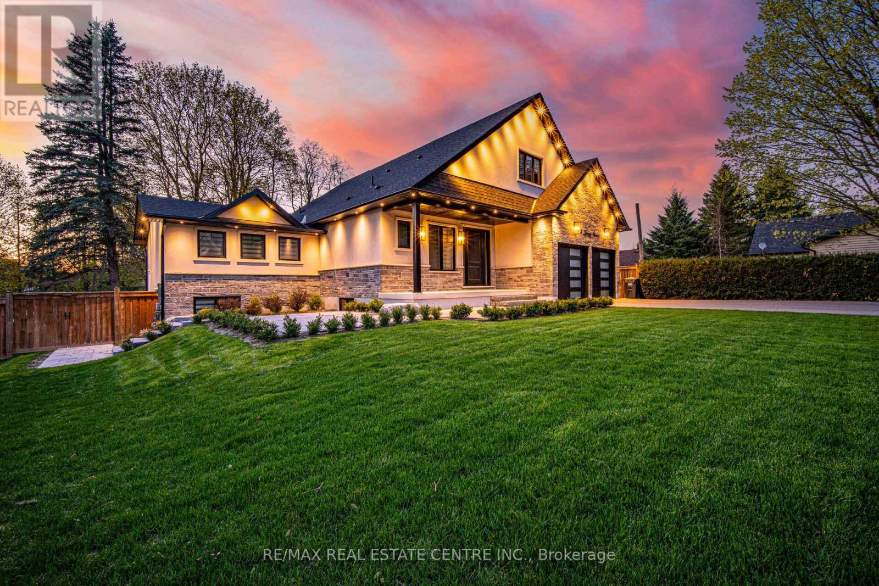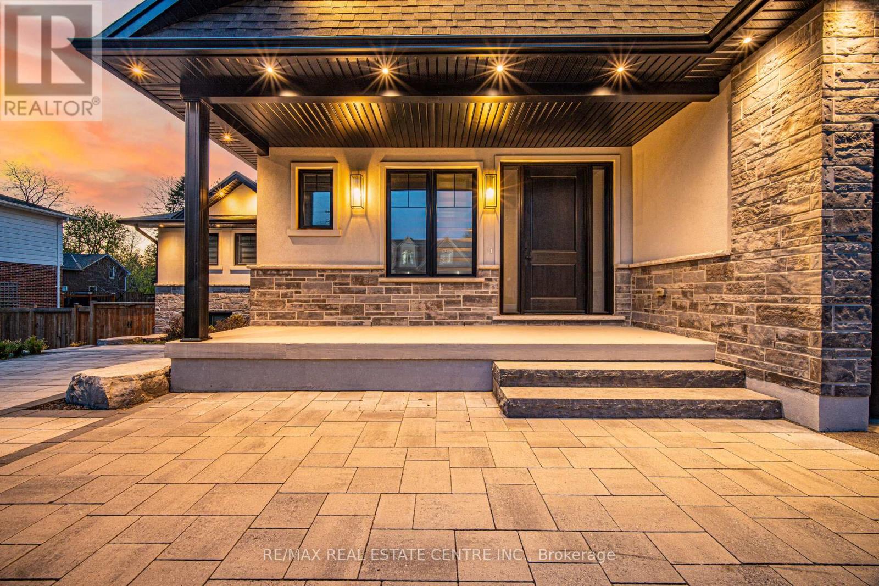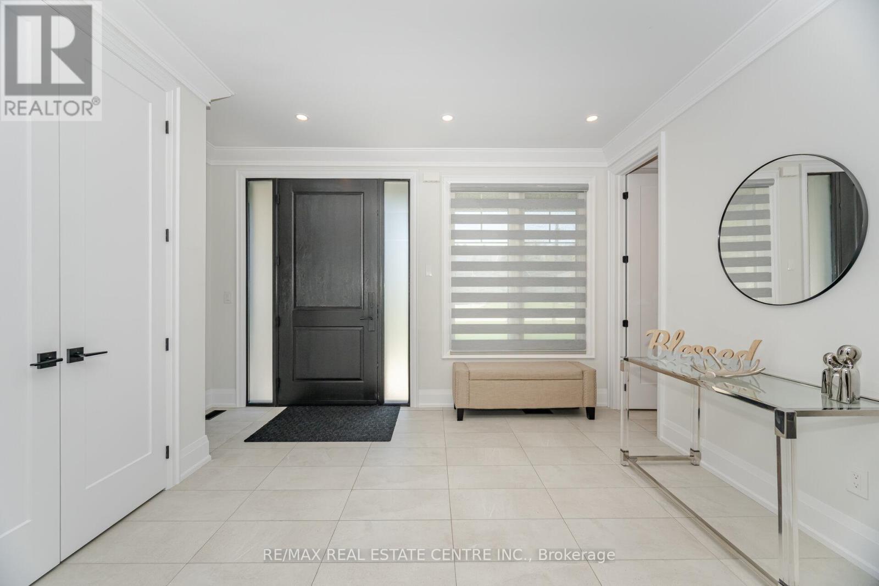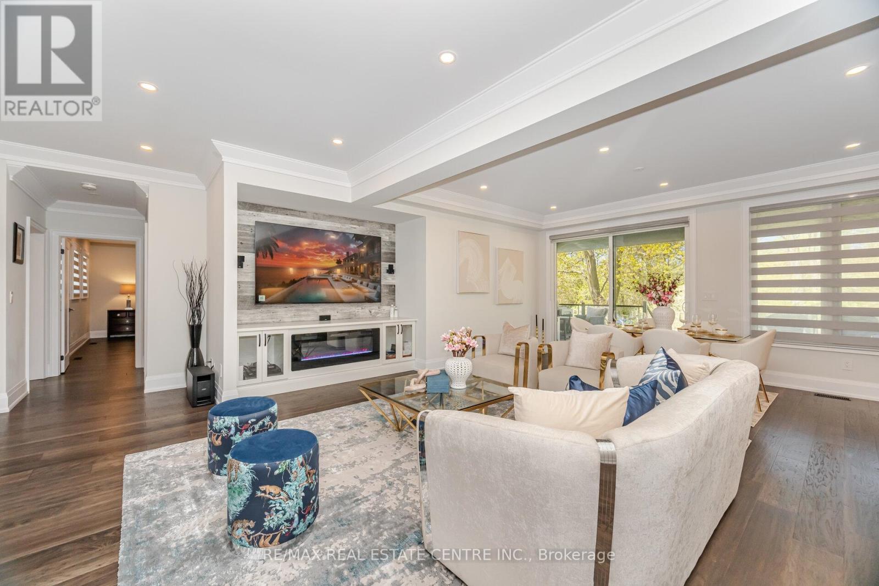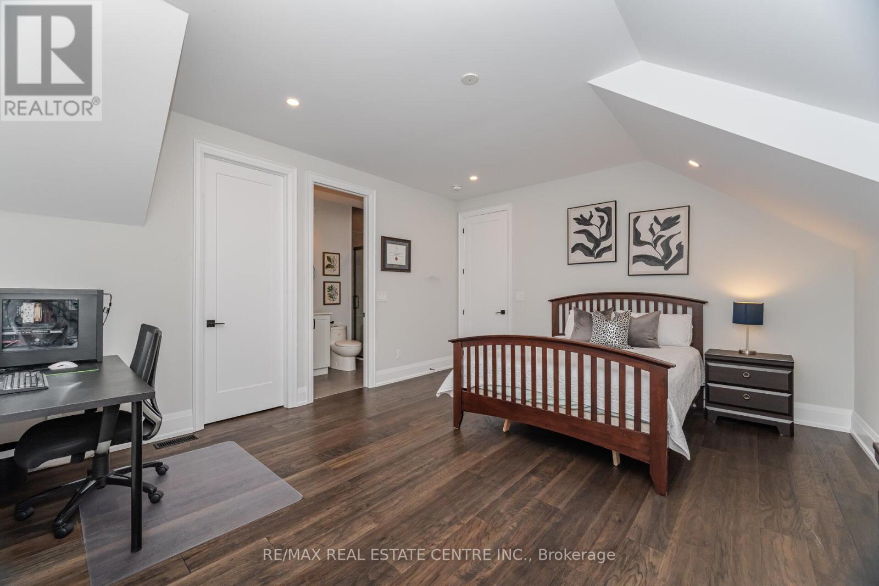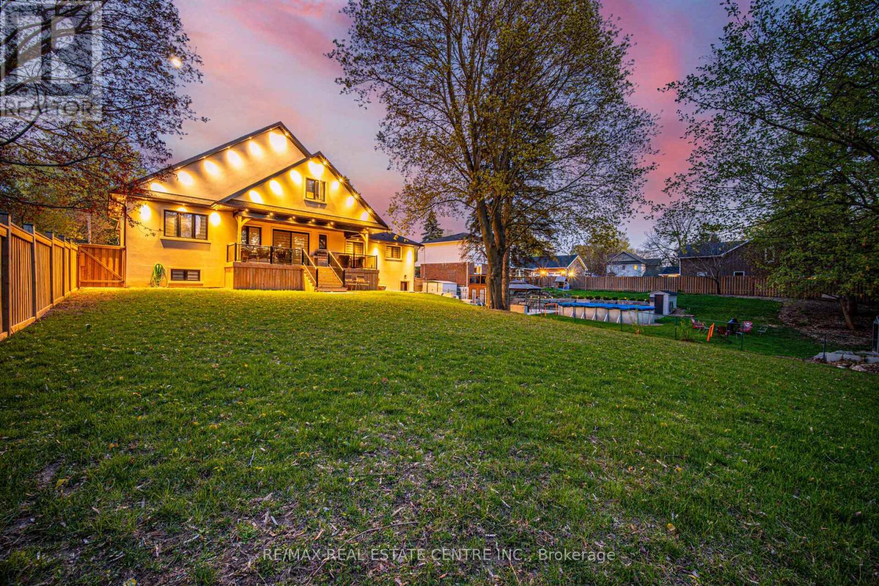3 Larry Street Caledon, Ontario L7C 1K6
$1,999,990
Welcome to 3 Larry Street - A beautifully designed custom home with approx 5315 Sqft of living space that blends upscale luxury and comfort with income potential. Featuring a main-level primary bedroom retreat with a spa-like Ensuite, heated floors and walk-in closet, this layout is perfect for multigenerational families or those seeking convenience and elegance. The open-concept main floor boasts hardwood flooring, soaring ceilings, pot lights, a chefs kitchen with quartz counters, premium stainless steel appliances and a sunlit family room that walks out to a huge deck overlooking the backyard and serene ravine perfect for entertaining or relaxing in nature. Upstairs offers spacious secondary bedrooms and an Ensuite bathrooms. All closets have built in organizers installed. The fully LEGAL WALKOUT basement apartment has a separate entrance, Kitchen, Living area, 2 Bedrooms, 1 Rec Room and a bathroom ideal for rental income or extended family. The LEGAL WALKOUT Basement WAS rented for $2375 p.m. plus 30% utilities. The LEGAL WALKOUT basement offers another large legal Room and a huge rec room area for owner's own personal use with a walk in Cold Room. Garage access to the Mud-room with Beautiful Custom built-in cabinets. Custom Shelving in Garage for ample storage. Professionally landscaped front yard has Interlocking pathway leading to the back. A rare blend of luxury, function and value! (id:61852)
Property Details
| MLS® Number | W12139699 |
| Property Type | Single Family |
| Community Name | Caledon East |
| ParkingSpaceTotal | 10 |
Building
| BathroomTotal | 6 |
| BedroomsAboveGround | 4 |
| BedroomsBelowGround | 2 |
| BedroomsTotal | 6 |
| Amenities | Fireplace(s) |
| Appliances | Oven - Built-in, Central Vacuum, Window Coverings |
| BasementDevelopment | Finished |
| BasementFeatures | Apartment In Basement, Walk Out |
| BasementType | N/a (finished) |
| ConstructionStyleAttachment | Detached |
| CoolingType | Central Air Conditioning |
| ExteriorFinish | Stone, Stucco |
| FireplacePresent | Yes |
| FireplaceTotal | 2 |
| FoundationType | Concrete |
| HalfBathTotal | 1 |
| HeatingFuel | Natural Gas |
| HeatingType | Forced Air |
| StoriesTotal | 2 |
| SizeInterior | 3500 - 5000 Sqft |
| Type | House |
| UtilityWater | Municipal Water |
Parking
| Attached Garage | |
| Garage |
Land
| Acreage | No |
| Sewer | Sanitary Sewer |
| SizeDepth | 200 Ft ,6 In |
| SizeFrontage | 70 Ft ,2 In |
| SizeIrregular | 70.2 X 200.5 Ft |
| SizeTotalText | 70.2 X 200.5 Ft |
https://www.realtor.ca/real-estate/28293811/3-larry-street-caledon-caledon-east-caledon-east
Interested?
Contact us for more information
Jaskaran Bedi
Salesperson
2 County Court Blvd. Ste 150
Brampton, Ontario L6W 3W8
Jivtesh Bedi
Salesperson
2 County Court Blvd. Ste 150
Brampton, Ontario L6W 3W8

