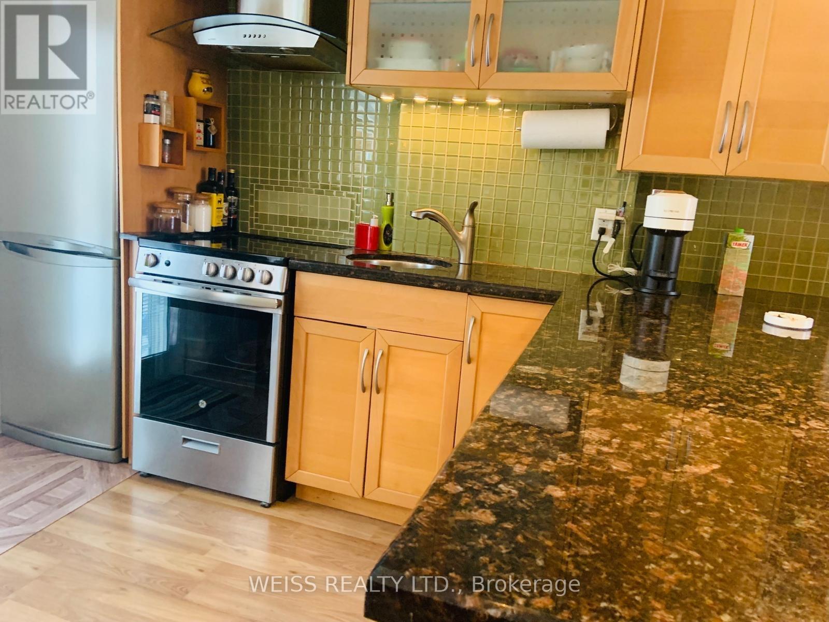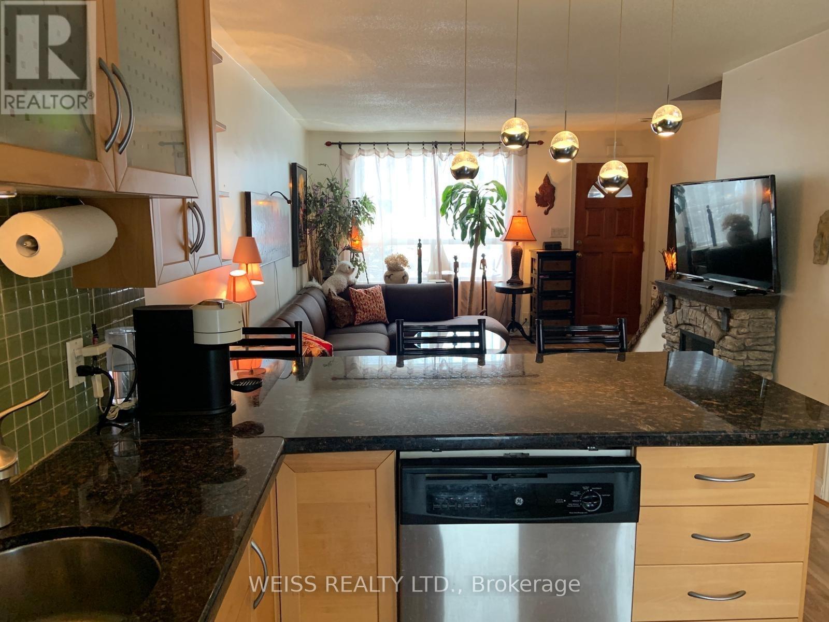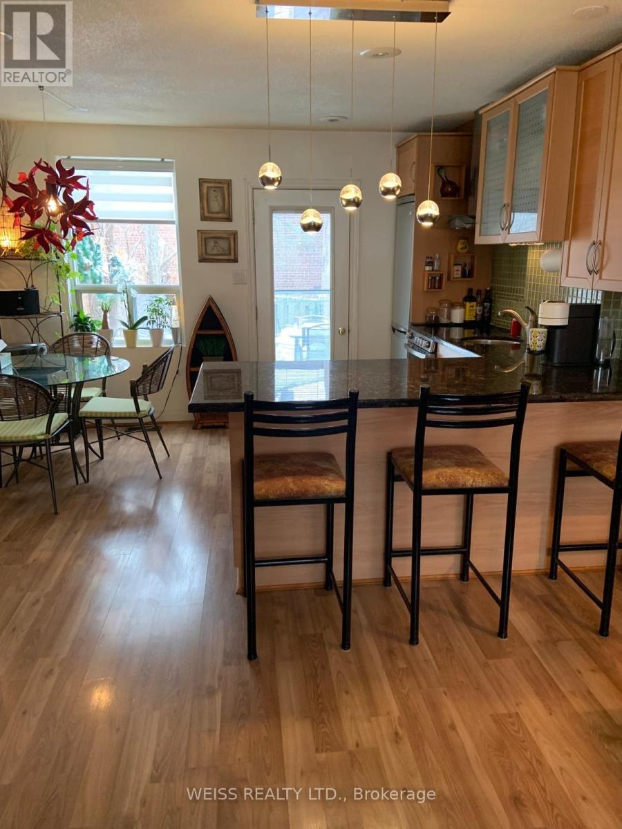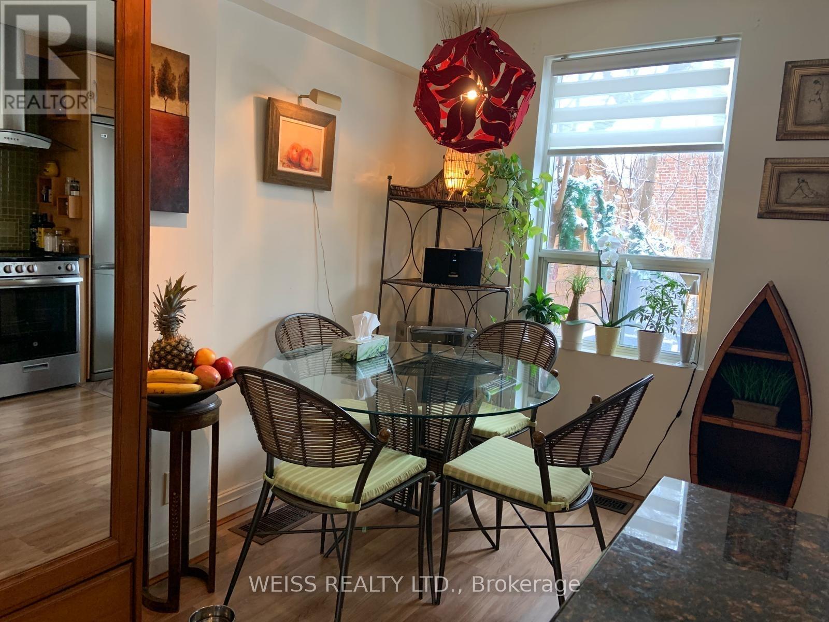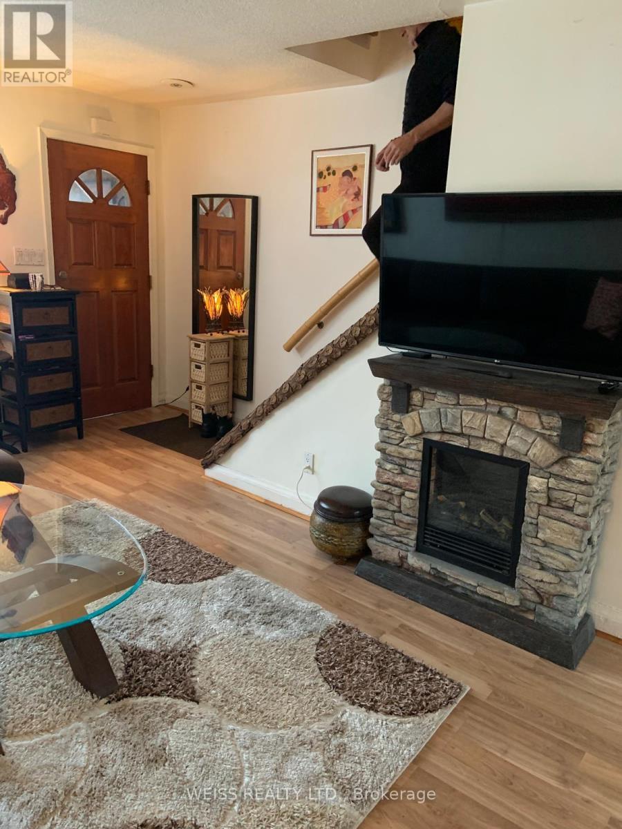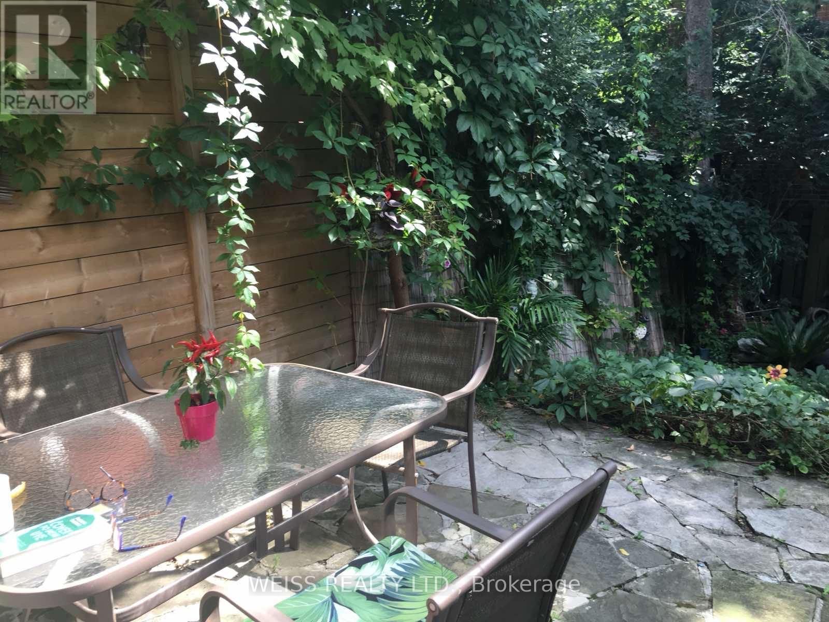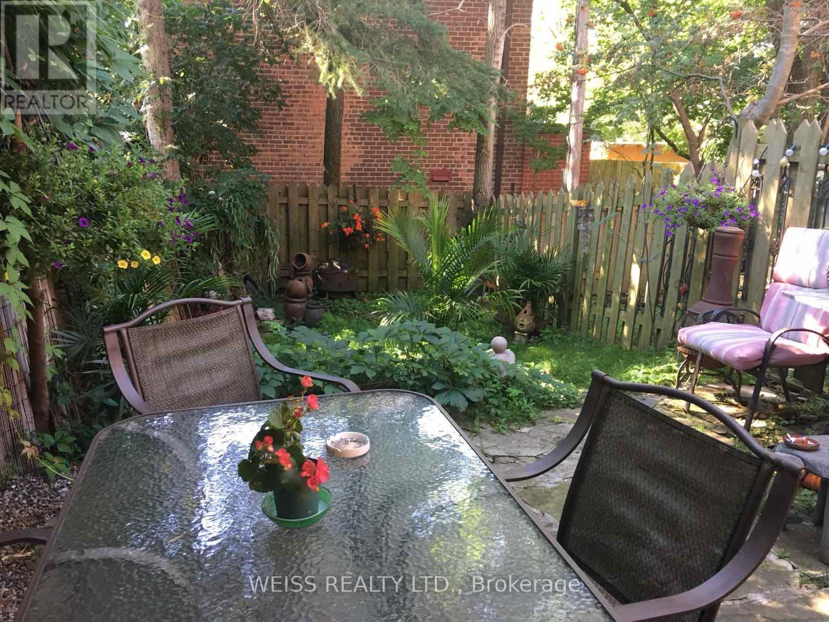3 Khedive Avenue Toronto, Ontario M6A 2G1
2 Bedroom
2 Bathroom
700 - 1100 sqft
Forced Air
$769,000
Wow! Won't Last! Location Location Location!! 2 Storey freehold townhouse on high demand block. Lowest price in the area. Many updates include eat-in kitchen with marble counters and exquisite backsplash, bathrooms, flooring, roof, furnace and plumbing. Combined living/dining rooms. Walk out from kitchen to backyard limestone patio. Electric fireplace. Ready to move in. Many custom homes in the area. Great schools. Steps to TTC. Close to subway, 401,Yorkdale, shopping, restaurants and lots of synagogues. (id:61852)
Property Details
| MLS® Number | C11887083 |
| Property Type | Single Family |
| Community Name | Englemount-Lawrence |
| EquipmentType | Water Heater |
| ParkingSpaceTotal | 2 |
| RentalEquipmentType | Water Heater |
Building
| BathroomTotal | 2 |
| BedroomsAboveGround | 2 |
| BedroomsTotal | 2 |
| Appliances | Dishwasher, Dryer, Stove, Washer, Refrigerator |
| BasementDevelopment | Finished |
| BasementType | N/a (finished) |
| ConstructionStyleAttachment | Attached |
| ExteriorFinish | Brick |
| FlooringType | Tile |
| FoundationType | Unknown |
| HeatingFuel | Natural Gas |
| HeatingType | Forced Air |
| StoriesTotal | 2 |
| SizeInterior | 700 - 1100 Sqft |
| Type | Row / Townhouse |
| UtilityWater | Municipal Water |
Land
| Acreage | No |
| Sewer | Sanitary Sewer |
| SizeDepth | 88 Ft ,3 In |
| SizeFrontage | 14 Ft |
| SizeIrregular | 14 X 88.3 Ft |
| SizeTotalText | 14 X 88.3 Ft |
Rooms
| Level | Type | Length | Width | Dimensions |
|---|---|---|---|---|
| Second Level | Primary Bedroom | 4.08 m | 3.45 m | 4.08 m x 3.45 m |
| Second Level | Bedroom 2 | 3.85 m | 2.33 m | 3.85 m x 2.33 m |
| Basement | Recreational, Games Room | 5.45 m | 4.04 m | 5.45 m x 4.04 m |
| Ground Level | Living Room | 5.24 m | 3.15 m | 5.24 m x 3.15 m |
| Ground Level | Dining Room | 5.24 m | 3.15 m | 5.24 m x 3.15 m |
| Ground Level | Kitchen | 4 m | 2.75 m | 4 m x 2.75 m |
Interested?
Contact us for more information
Haskel Zionce
Salesperson
Weiss Realty Ltd.
332 Marlee Avenue
Toronto, Ontario M6B 3H8
332 Marlee Avenue
Toronto, Ontario M6B 3H8
