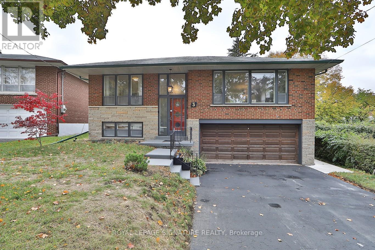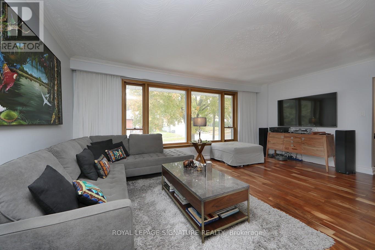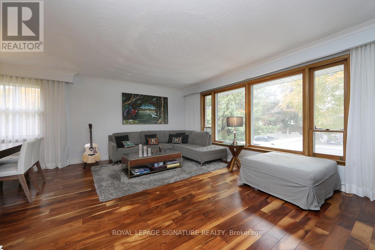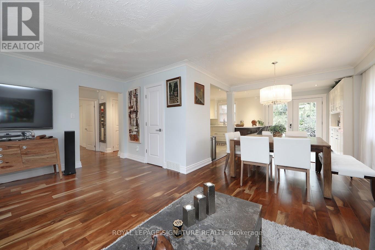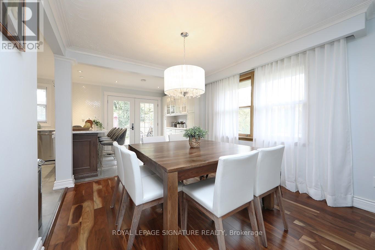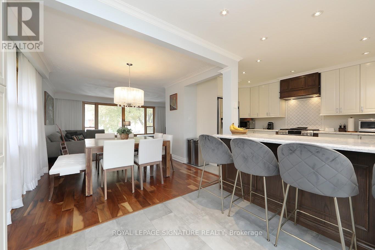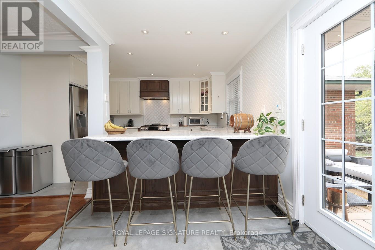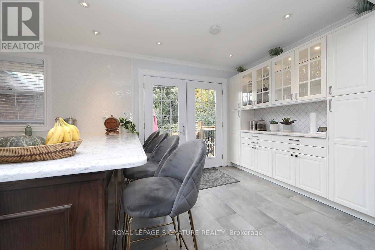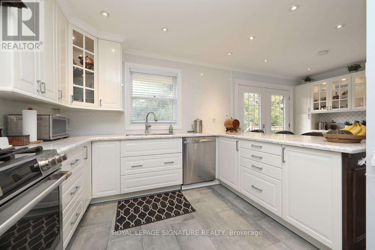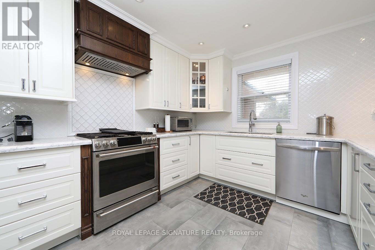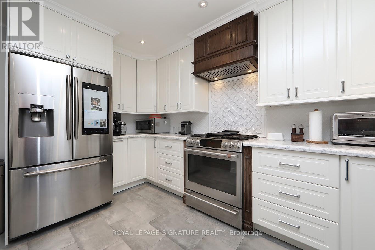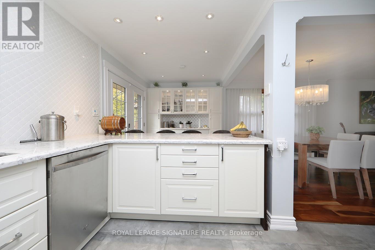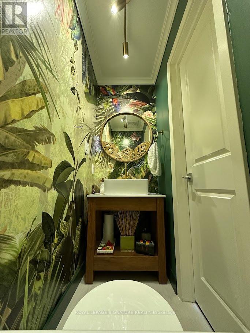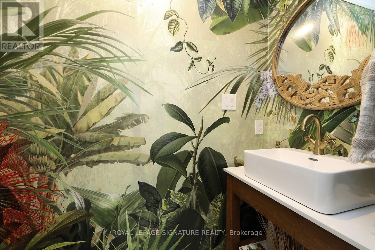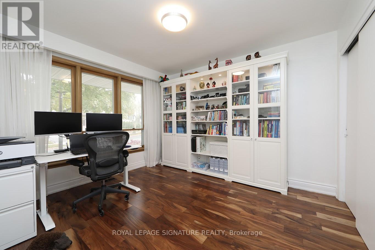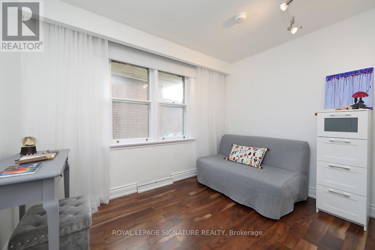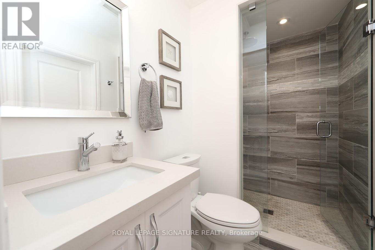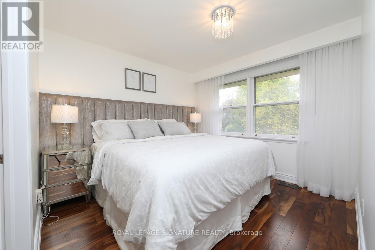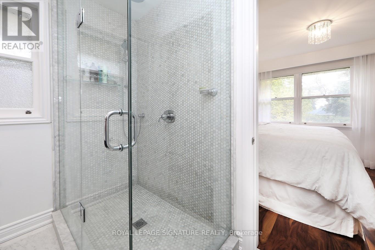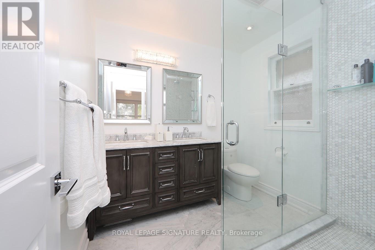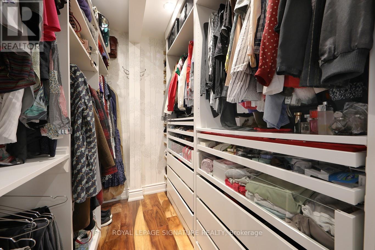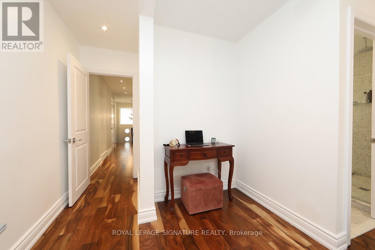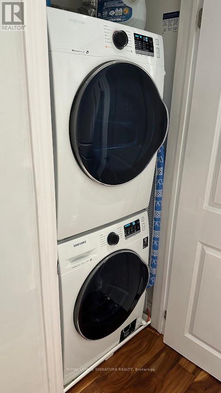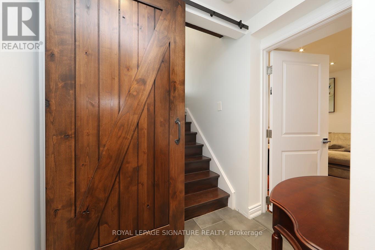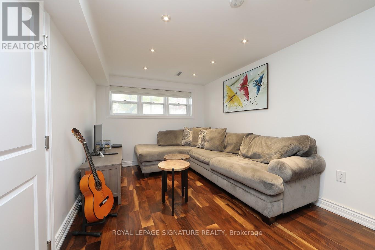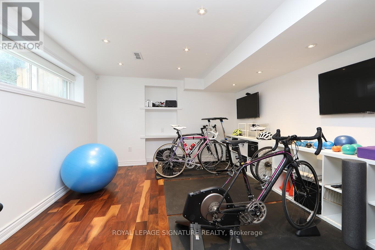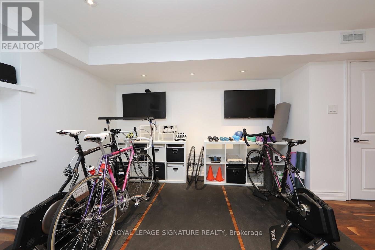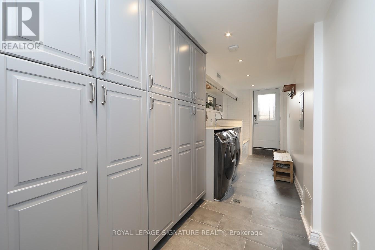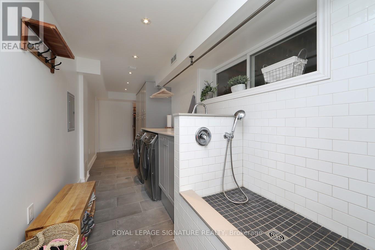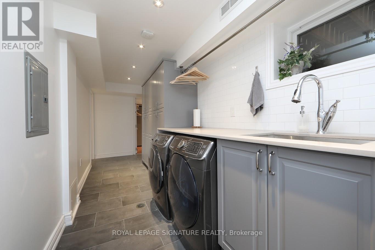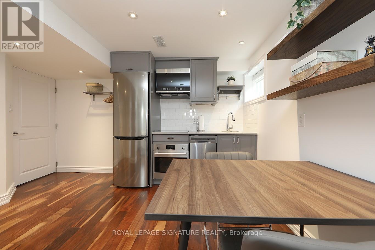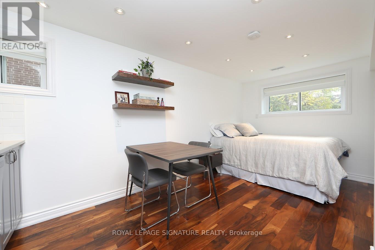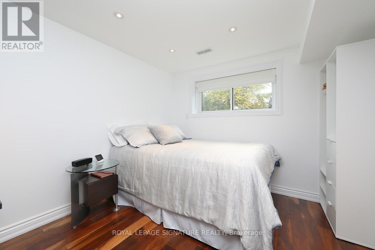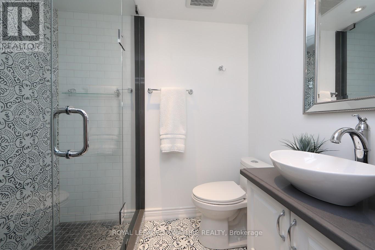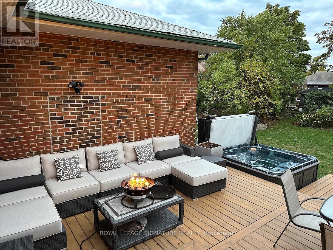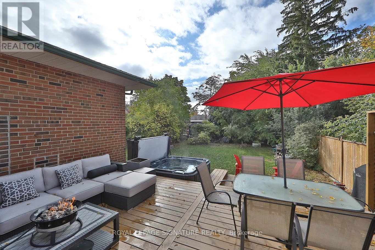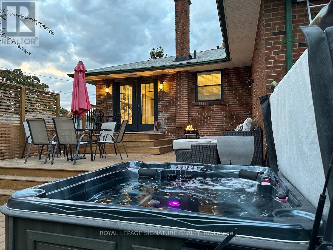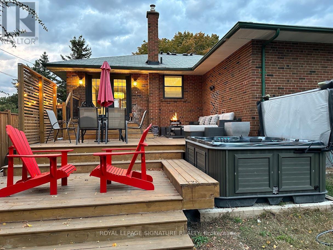3 Keywell Court Toronto, Ontario M8Y 1S5
$6,934 Monthly
Live in One of the Best Spots in Etobicoke, this home offers the perfect balance of comfort, style, and convenience. Tastefully updated throughout, it features 3+1 spacious bedrooms and 4 bathrooms. The finished basement includes a self-contained nanny/in-law suite with a separate entrance and full set of appliances, ideal for guests and/or extended family. Enjoy the large wood deck and hot tub, perfect for outdoor entertaining. Additional highlights include two sets of washer/dryers, a dog wash station, and direct garage entry to an oversized 2-car garage. The fenced yard is both child- and pet-friendly. Steps to TTC (one bus to subway), schools, parks, and the Humber River, with quick access to the QEW and downtown, the perfect blend of lifestyle and location! (id:61852)
Property Details
| MLS® Number | W12470091 |
| Property Type | Single Family |
| Neigbourhood | Stonegate-Queensway |
| Community Name | Stonegate-Queensway |
| AmenitiesNearBy | Hospital, Park, Public Transit, Schools |
| Features | Irregular Lot Size, Carpet Free, Sump Pump, In-law Suite |
| ParkingSpaceTotal | 4 |
| Structure | Deck |
Building
| BathroomTotal | 4 |
| BedroomsAboveGround | 3 |
| BedroomsBelowGround | 1 |
| BedroomsTotal | 4 |
| Appliances | Hot Tub, Garage Door Opener Remote(s), Water Heater - Tankless, Water Heater, Water Softener |
| ArchitecturalStyle | Raised Bungalow |
| BasementDevelopment | Finished |
| BasementFeatures | Apartment In Basement, Walk Out |
| BasementType | N/a, N/a (finished) |
| ConstructionStyleAttachment | Detached |
| CoolingType | Central Air Conditioning |
| ExteriorFinish | Brick |
| FireProtection | Alarm System, Security System, Smoke Detectors |
| FlooringType | Hardwood |
| FoundationType | Brick |
| HalfBathTotal | 1 |
| HeatingFuel | Natural Gas |
| HeatingType | Forced Air |
| StoriesTotal | 1 |
| SizeInterior | 2000 - 2500 Sqft |
| Type | House |
| UtilityWater | Municipal Water |
Parking
| Garage |
Land
| Acreage | No |
| FenceType | Fully Fenced, Fenced Yard |
| LandAmenities | Hospital, Park, Public Transit, Schools |
| Sewer | Sanitary Sewer |
| SizeDepth | 156 Ft ,7 In |
| SizeFrontage | 45 Ft ,1 In |
| SizeIrregular | 45.1 X 156.6 Ft ; Fenced Rear Yard. Widens To 60' Across |
| SizeTotalText | 45.1 X 156.6 Ft ; Fenced Rear Yard. Widens To 60' Across |
Rooms
| Level | Type | Length | Width | Dimensions |
|---|---|---|---|---|
| Lower Level | Family Room | 7.3 m | 3.7 m | 7.3 m x 3.7 m |
| Lower Level | Bedroom 4 | 5.2 m | 3.55 m | 5.2 m x 3.55 m |
| Lower Level | Laundry Room | 6.1 m | 1.85 m | 6.1 m x 1.85 m |
| Main Level | Living Room | 5.65 m | 3.9 m | 5.65 m x 3.9 m |
| Main Level | Dining Room | 3.25 m | 2.9 m | 3.25 m x 2.9 m |
| Main Level | Kitchen | 5.95 m | 3.25 m | 5.95 m x 3.25 m |
| Main Level | Primary Bedroom | 3.22 m | 3 m | 3.22 m x 3 m |
| Main Level | Bedroom 2 | 3.25 m | 2.45 m | 3.25 m x 2.45 m |
| Main Level | Bedroom 3 | 3.8 m | 3.2 m | 3.8 m x 3.2 m |
| Main Level | Laundry Room | Measurements not available |
Utilities
| Cable | Available |
| Electricity | Available |
| Sewer | Installed |
Interested?
Contact us for more information
Ana Byun
Salesperson
201-30 Eglinton Ave West
Mississauga, Ontario L5R 3E7
