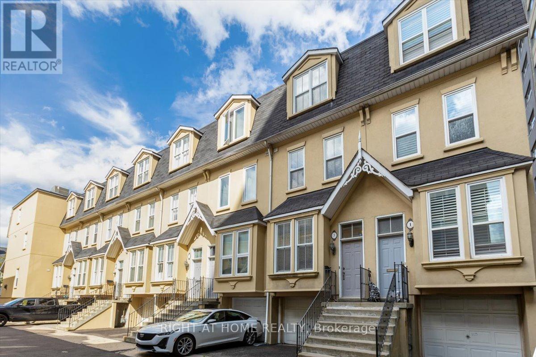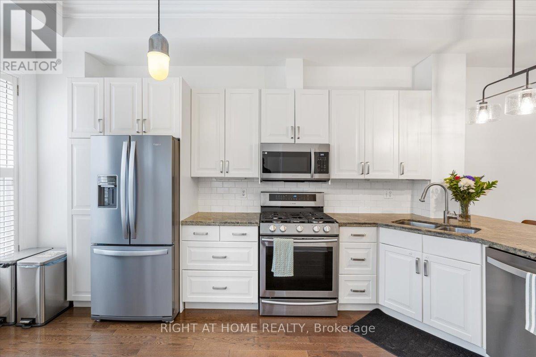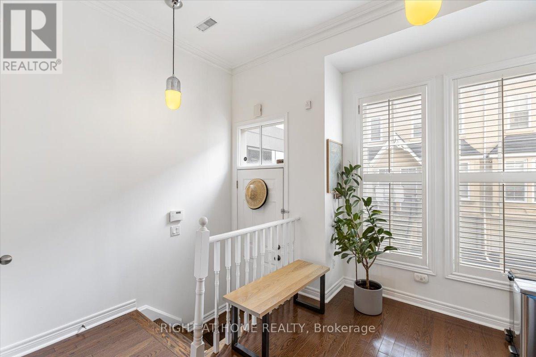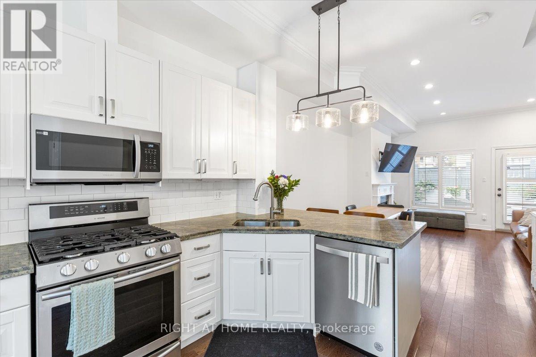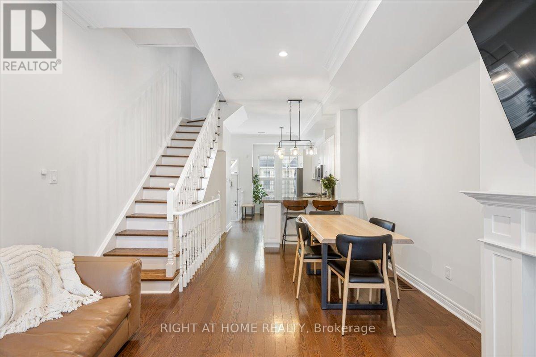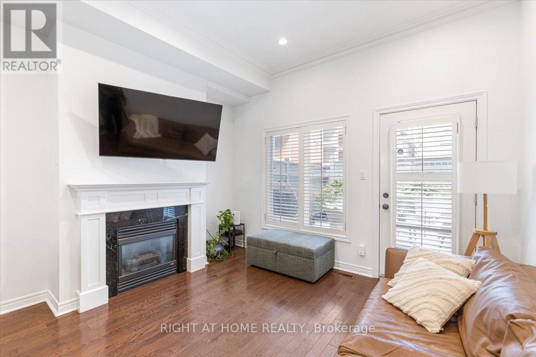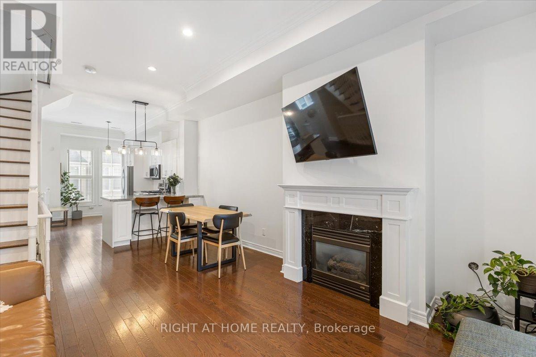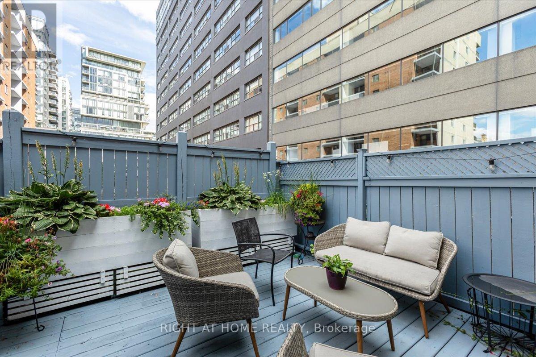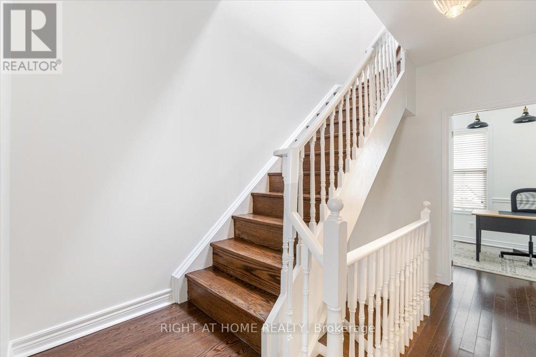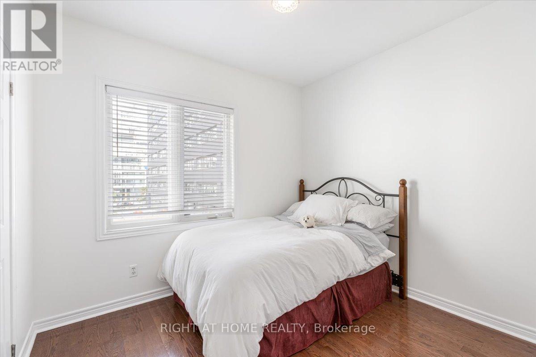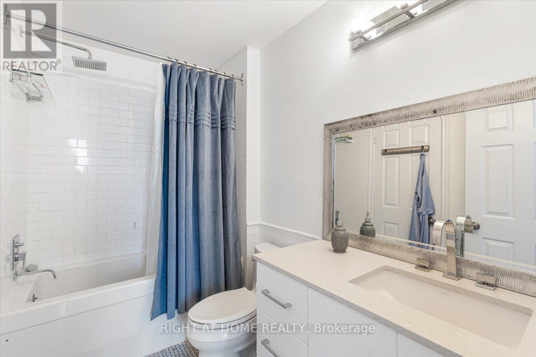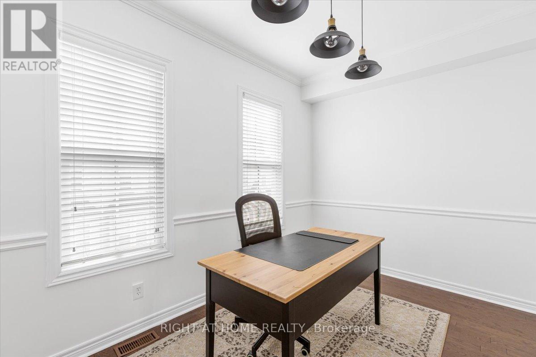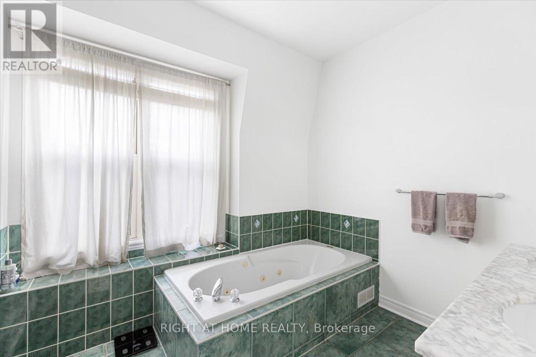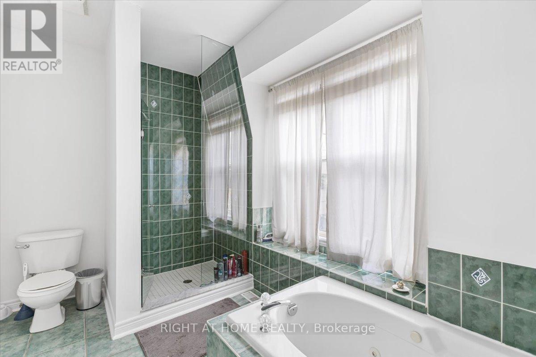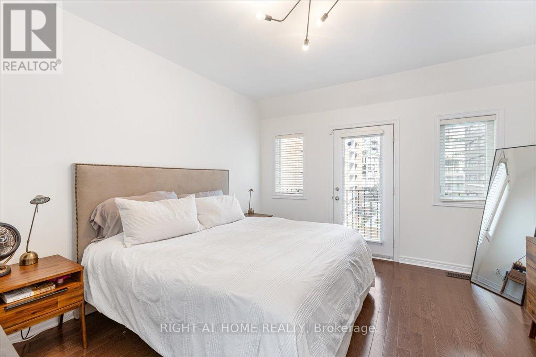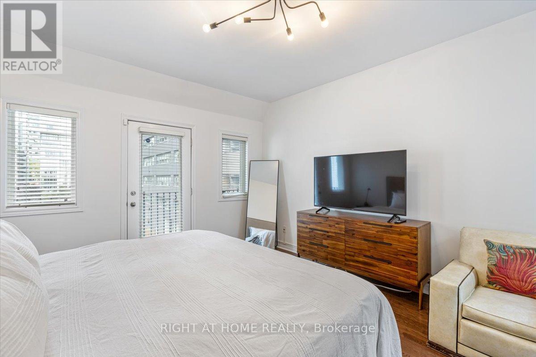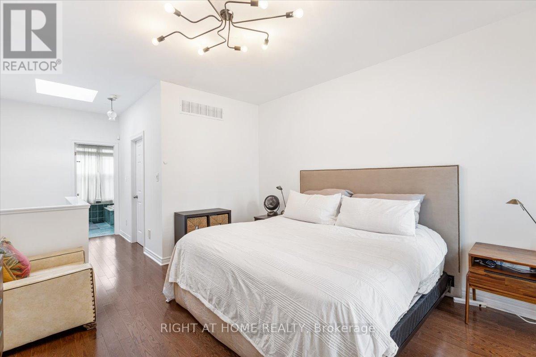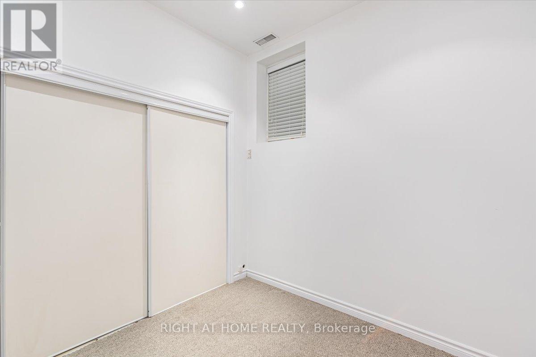3 Joseph Salsberg Lane Toronto, Ontario M6J 3W8
$1,149,000
Things Will Be Great When You're Downtown - In The Heart Of King West! This 3-Storey Freehold Townhome Is Tucked Away On A Quiet Laneway Around The Corner From The Future King/Bathurst Subway Station. This Home Has It All - An Open Concept Layout, Modern Finishes, Attached Garage And Private Deck. Enjoy The Third Level Primary Bedroom Retreat With Ensuite Bathroom, Walk-In Closet and Juliette Balcony. Plenty Of Space For A Family & Overnight Guests. Amazing Location Steps To The King and Bathurst Streetcars, Farm Boy, Goodlife, YMCA, Coffee Shops And The Best Restaurants and Nightlife Toronto Has To Offer. (id:61852)
Property Details
| MLS® Number | C12433762 |
| Property Type | Single Family |
| Neigbourhood | Spadina—Fort York |
| Community Name | Niagara |
| EquipmentType | Water Heater |
| ParkingSpaceTotal | 2 |
| RentalEquipmentType | Water Heater |
Building
| BathroomTotal | 2 |
| BedroomsAboveGround | 3 |
| BedroomsBelowGround | 1 |
| BedroomsTotal | 4 |
| Appliances | Garburator, Dishwasher, Dryer, Hood Fan, Microwave, Stove, Washer, Window Coverings, Refrigerator |
| BasementDevelopment | Finished |
| BasementType | N/a (finished) |
| ConstructionStyleAttachment | Attached |
| CoolingType | Central Air Conditioning |
| ExteriorFinish | Stucco |
| FireplacePresent | Yes |
| FoundationType | Unknown |
| HeatingFuel | Natural Gas |
| HeatingType | Forced Air |
| StoriesTotal | 3 |
| SizeInterior | 1100 - 1500 Sqft |
| Type | Row / Townhouse |
| UtilityWater | Municipal Water |
Parking
| Attached Garage | |
| Garage |
Land
| Acreage | No |
| Sewer | Sanitary Sewer |
| SizeDepth | 62 Ft ,4 In |
| SizeFrontage | 13 Ft ,6 In |
| SizeIrregular | 13.5 X 62.4 Ft |
| SizeTotalText | 13.5 X 62.4 Ft |
Rooms
| Level | Type | Length | Width | Dimensions |
|---|---|---|---|---|
| Second Level | Bedroom | 2.8 m | 3.16 m | 2.8 m x 3.16 m |
| Second Level | Bedroom | 2.68 m | 3.93 m | 2.68 m x 3.93 m |
| Third Level | Primary Bedroom | 4.26 m | 3.9 m | 4.26 m x 3.9 m |
| Basement | Den | 3.07 m | 3.38 m | 3.07 m x 3.38 m |
| Ground Level | Living Room | 3.81 m | 3.93 m | 3.81 m x 3.93 m |
| Ground Level | Dining Room | 2.19 m | 2.86 m | 2.19 m x 2.86 m |
| Ground Level | Kitchen | 4.84 m | 3.93 m | 4.84 m x 3.93 m |
https://www.realtor.ca/real-estate/28928590/3-joseph-salsberg-lane-toronto-niagara-niagara
Interested?
Contact us for more information
Victoria Veniez
Salesperson
1396 Don Mills Rd Unit B-121
Toronto, Ontario M3B 0A7
Marco Rossi
Salesperson
1396 Don Mills Rd Unit B-121
Toronto, Ontario M3B 0A7
